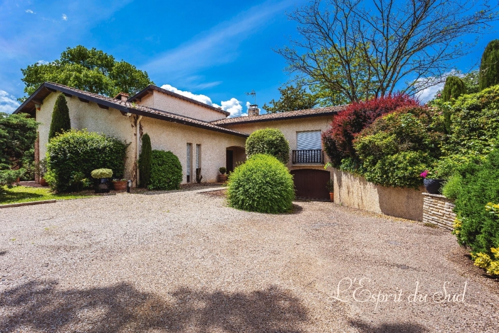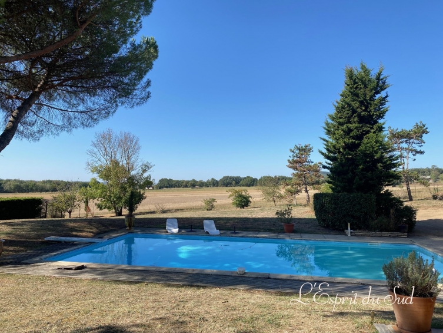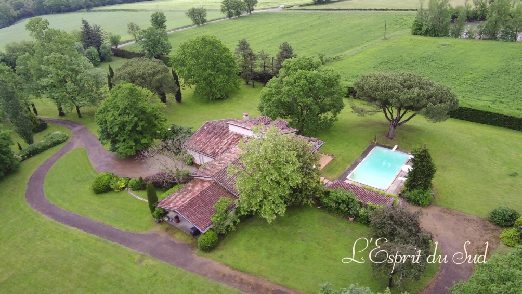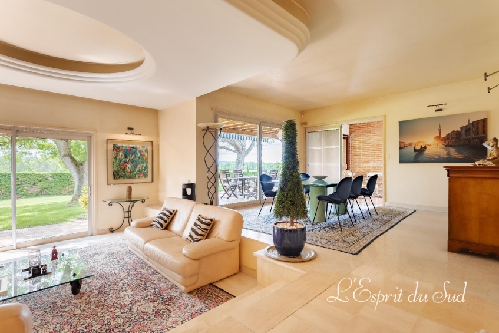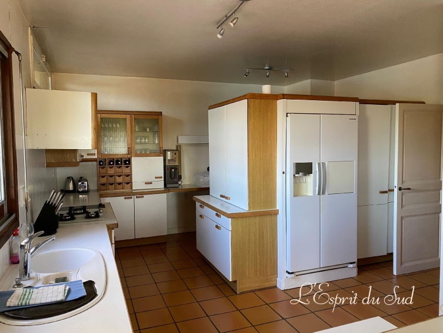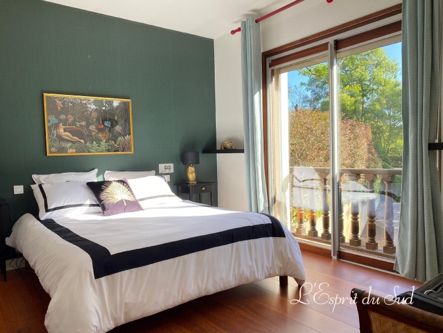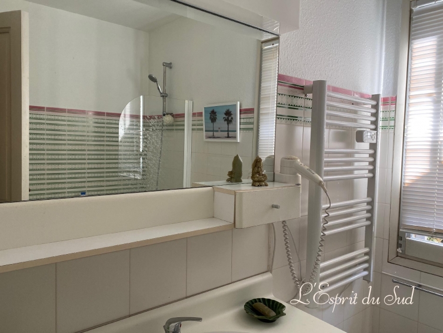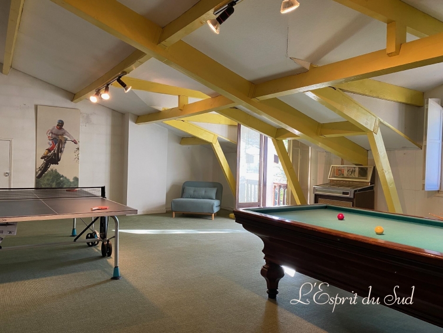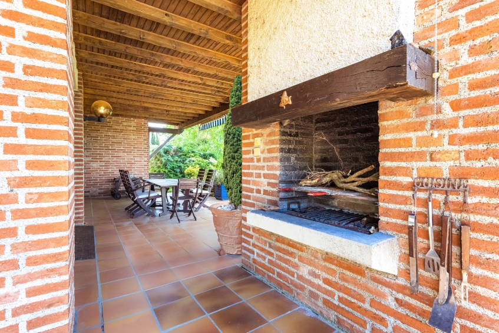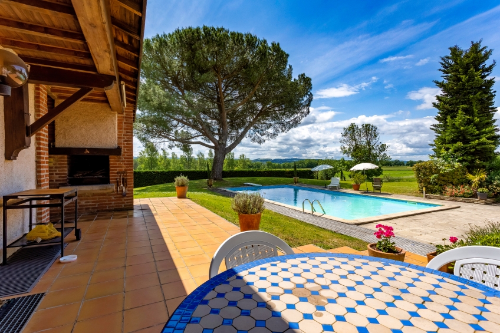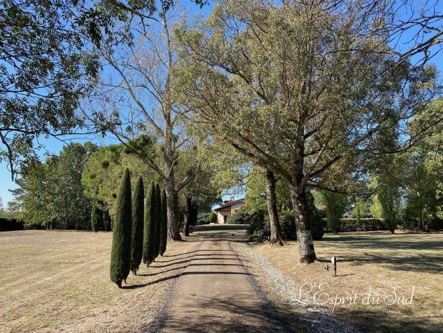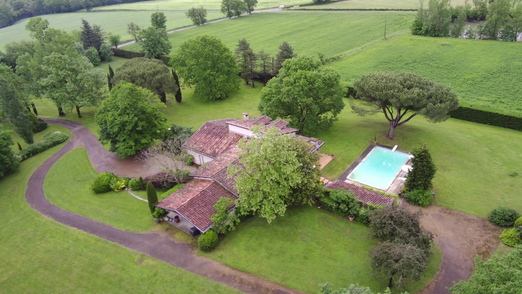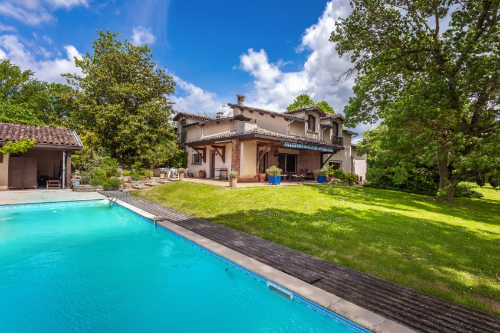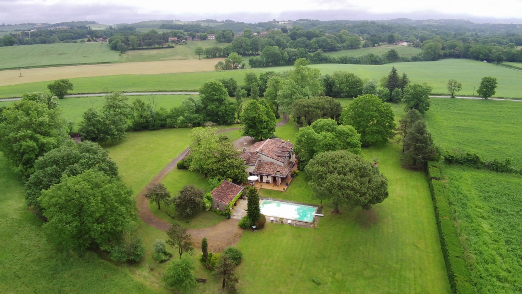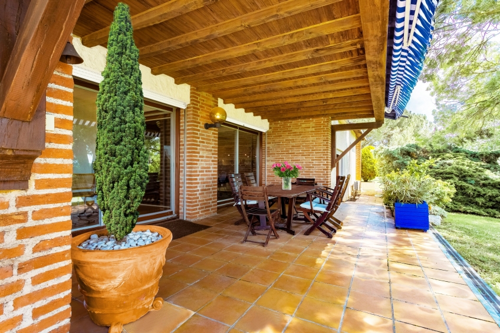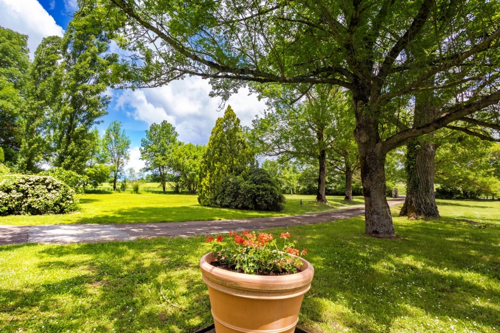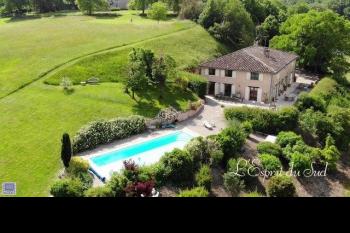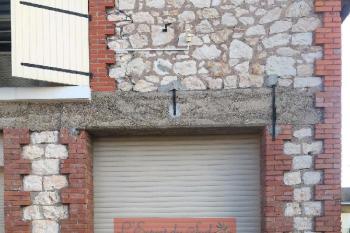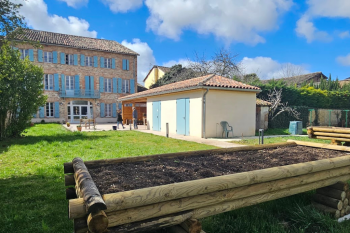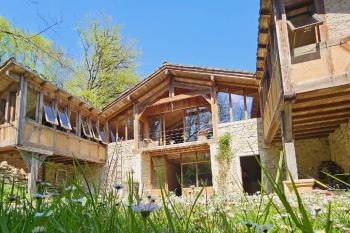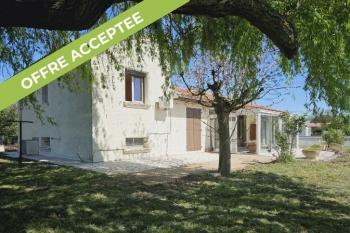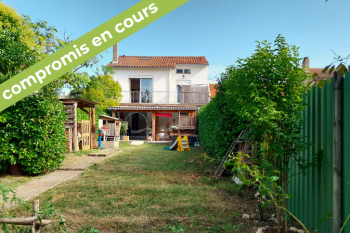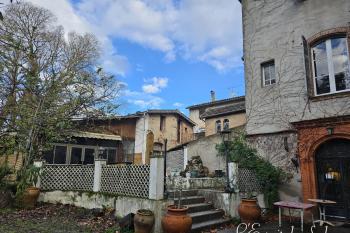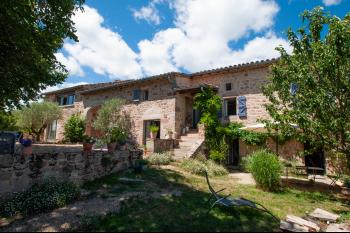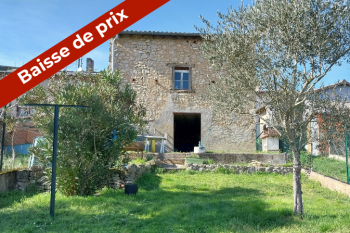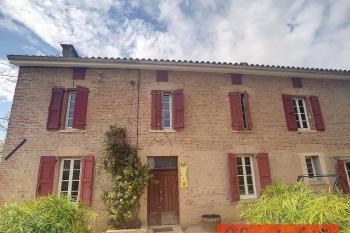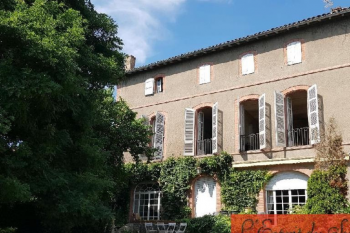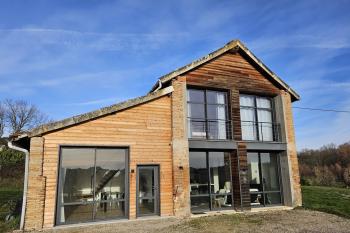- 06 76 23 91 03
- Login
Located between Gaillac and Graulhet in the Tarn, this magnificent architect designed house dates from the 1980's and is set in the centre of landscaped grounds of about 1,7 ha with a tree lined drive leading up from the road and is surrounded by a variety of mature trees with far reaching views. Whilst the house has been finished to a high standard there is still potential to upgrade certain features and has underfloor heating with a spacious living/dining area with an open fire which leads out onto the terrace. Together with the fitted kitchen, there is a master bedroom suite on the ground floor with an adjacent TV room. The first floor is accessed by a fine staircase which leads to three bedrooms and a family bathroom and on further up to a large games room and separate office with additional storage. On the lower ground level, there is a large garage, boiler room, cave, sauna and solarium. The landscaped grounds include a 12m x 6m swimming pool with terracing and an adjacent pool house, a double car port on the other side of the house and rolling lawns and a fine variety of mature trees.
Gaillac et environs
Réf. 2603
549 000 €
Of which 5.19 % TTC fee charged to the purchaser.
Critères du Bien
Nb Chambres : 4
Surf.Hab.(m²) : 307
Surf.Pièce de vie : 35
Surf.Terr.(m²) : 17000
Nb.Pieces : 9
Année construction. : 1980
Année rénovation : 1980
Commodités (mn) : 5
Ecoles (mn) : 5 T
oulouse (mn) : 50
Albi (mn) : 30
Gaillac (mn) : 15
Taxe foncière : 4500
NB salle d’eau/bain : 2 ------
Style De Bien : Maison d’architecte
Etat : Bon état
Toiture : Romanes
Chauffage : Au sol - Fioul
Construction : Briques et béton
Mitoyenneté : Indépendant
Evacuation eaux usées : fosse toutes eaux O
rientation : Sud ------
Cheminée(s)
Chambre en RDC
Combles Sous-sol
Cave
Garage
Dépendances
Terrasse
ADSL
Piscine
Puits
Jardin
lôture
Double vitrage
Parking/Stationnement
Portail électrique
Description of property
Double front doors lead into
Hallway. A double height area with fine stairs to first floor, marble floors and through to
Salon/salle à manger et bar. (55m2) A huge area on two levels with open fire in salon with doors out on to the terrace from both the salon and dining area. Bar area to the side. Door to TV room
Kitchen (35m2) With fitted units, oven, gas and electric hob, built in fridge, plenty of storage, double sink and worktops, laundry area at rear of kitchen and breakfast area at other end. Doors out onto terrace.
TV room/study. (13m2) Doors to outside, air-conditioning unit and through to
Master bedroom suite. (34m2) WIth master bedroom, access to en-suite bathroom with bath, separate shower, twin basins and bidet. Passage to separate WC and cloakroom.
First floor
Landing with cupboard and stairs up to second floor.
Bedroom 2 (12,9m2) Fitted cupboards and sliding door to half balcony.
Bedroom 3 (14m2) Fitted cupboards and electric radiator
Bedroom 4 (14,5m2) Fitted cupboards and electric radiator.
Bathroom (5,9m2) Bath with shower over, basin, bidet, tiled walls and floors.
Separate WC
Second Floor
Games Room. (51,5m2) With exposed beams and door through to further storage area (17m2 min)
Office (20m2). Access to insulated loft.
Lower ground floor. (About 130m2 in total)
Slope down to large double garage (69m2) with electric door, further areas with boiler room, sauna and solarium and general storage
Outside
Two covered terraces overlooking the garden with built in barbecue, further open terrace, steps down to
Swimming pool. (14m x 6m). With liner and a chlore system.
Pool House. (10m2) A good sized building with a central changing room and three rooms of housing a WC and basin, a shower and the pool equipment and pump.
Double car port. (8,6m x 7,2m). Rendered brick walls on two sides and a concrete floor.
Gardens and grounds. Extending in all to about 1,7 ha with a multitude of mature trees of many varieties around the house and grounds with shrubs around the house and lawns. The driveway leads up to the double garage and around the side of the house to the carport.
Our opinion
Localize this property
Diagnostics
Energy Performance
151
kWhEP/m
2
.an
Housing effieciency
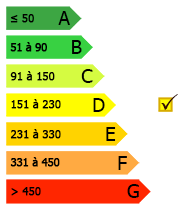
Energy efficient housing
Graded Chart kWhEP/ m2.year
Greenhouse gas emissions
38
kg eqCO2/m
2
.an
Low Greenhouse emission
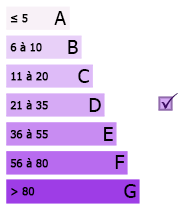
Strong Greenhouse emission
G Graded chart kg éqCO2/m2.an
Enquiry about this property 2603
These properties may interest you
Stone house, swimming pool and horse arena,
Gaillac et environs
595,000 €
Gaillac Garage close to the station.
Gaillac et environs
85 €
A nice flat in an autonomous senior residence,
Gaillac et environs
1,300 €
A unique property in a remarkable setting
Puycelsi et Grésigne
787,500 €
Quality house to renovate in Gaillac
Gaillac et environs
212,000 €
Quiet house in the town centre.
Gaillac et environs
296,800 €
A prestigious building with a rich local history
Rabastens et environs
735,000 €
Like a hamlet, 3 houses renovated with exquisite taste, incredible views
Triangle d'or et Cordais
650,000 €
House in a hamlet near Graulhet
Gaillac et environs
135,000 €
Large traditional farmhouse partly renovated, sheds and annex on nearly 1 ha.
Rabastens et environs
450,000 €
Manor house, garages, garden
Rabastens et environs
475,000 €
Two houses, two atmospheres, a swimming pool, in a peaceful setting on 3ha
Rabastens et environs
525,000 €

