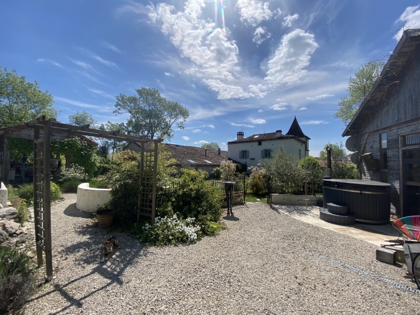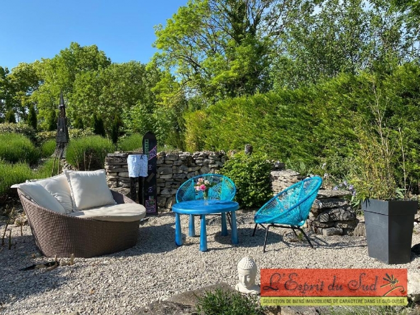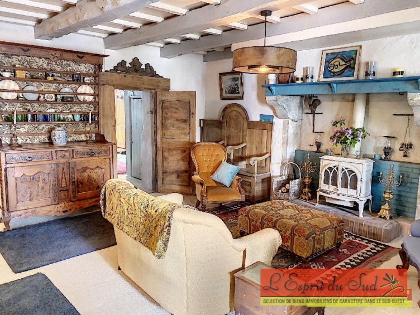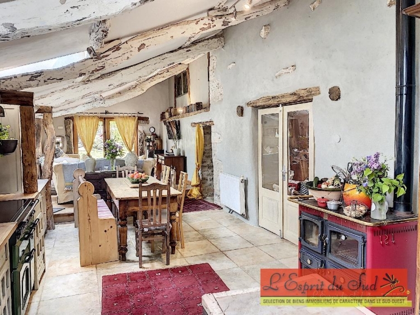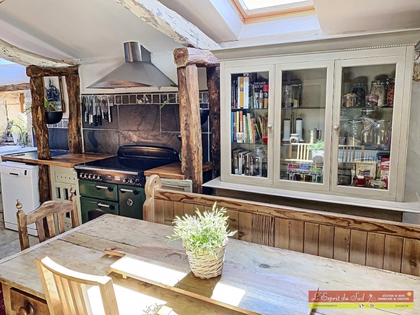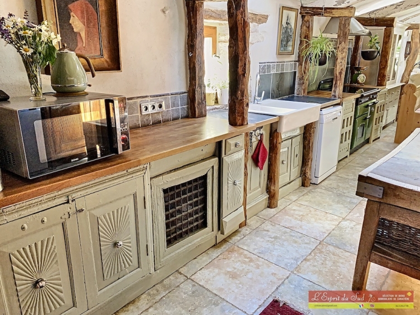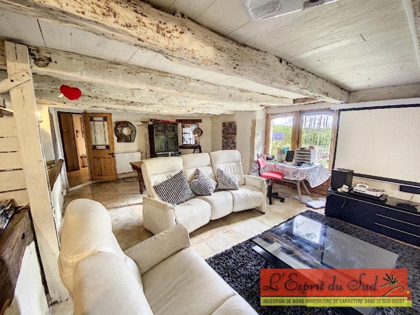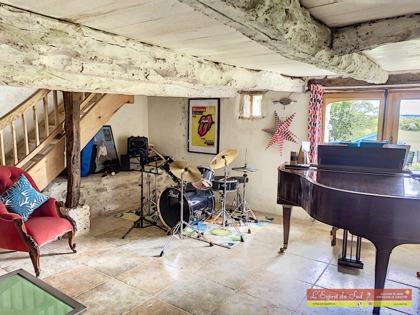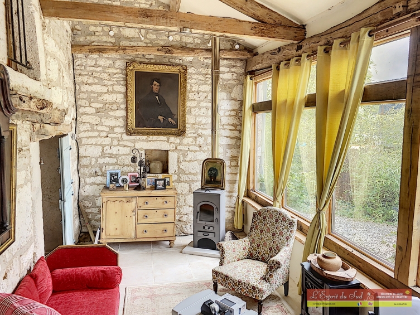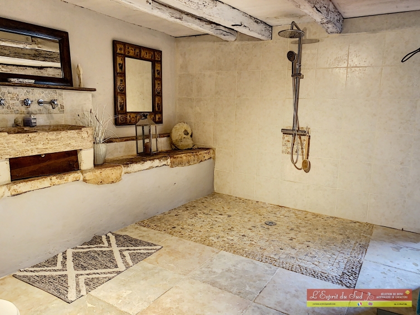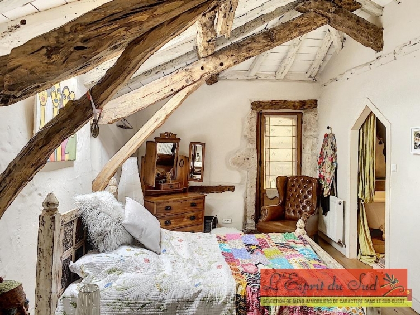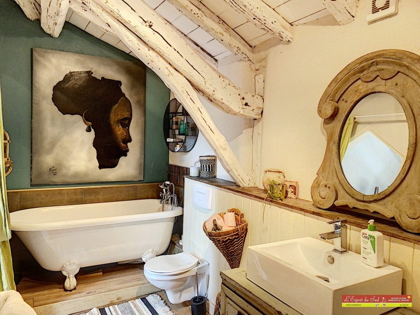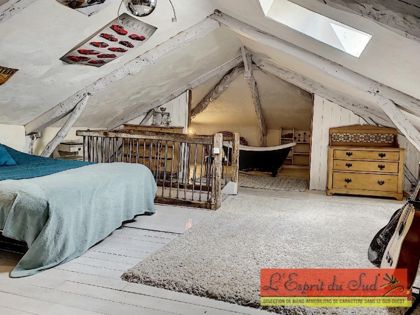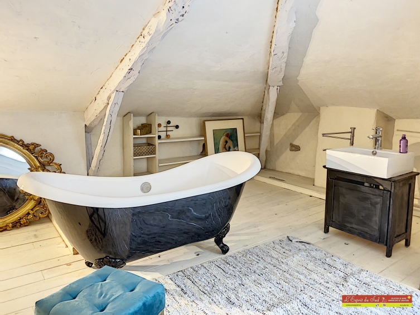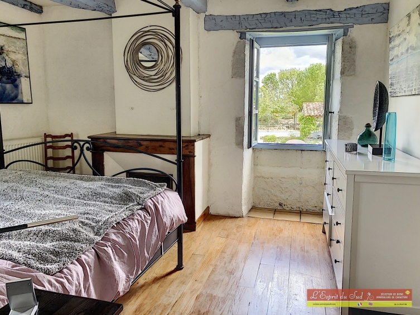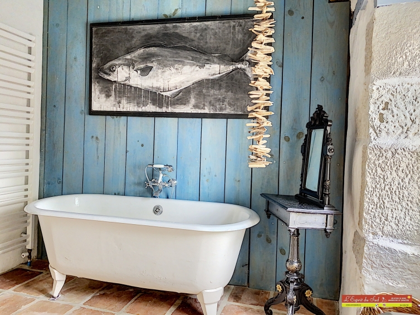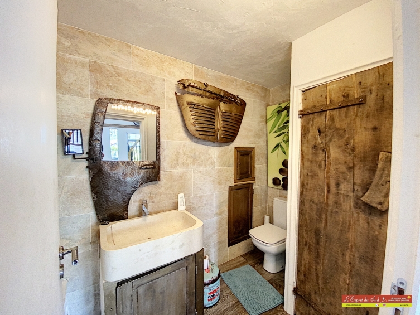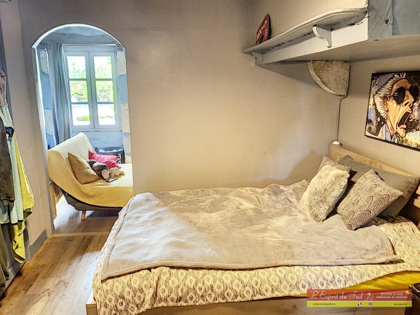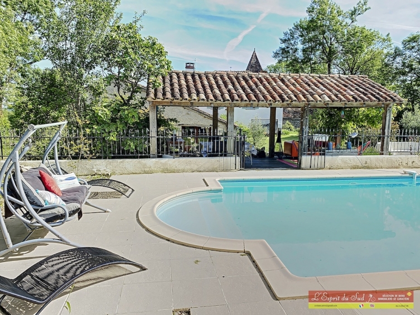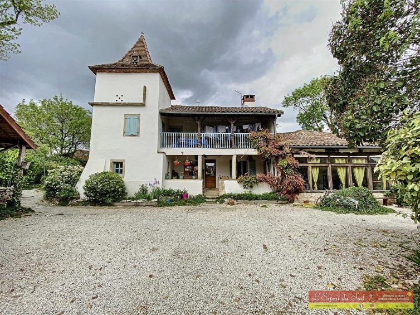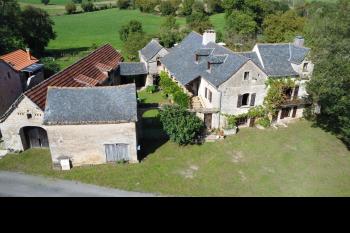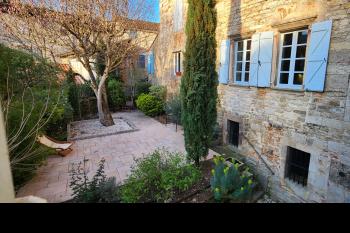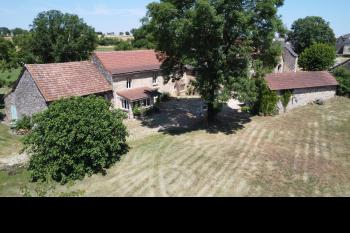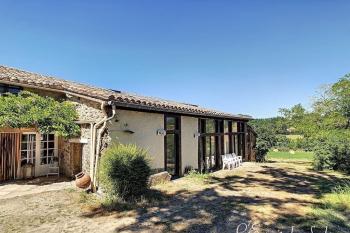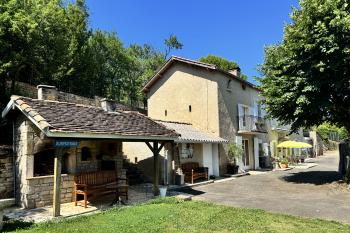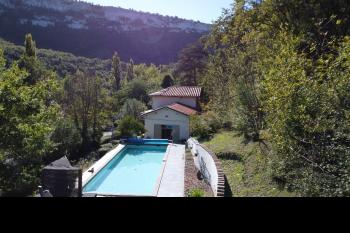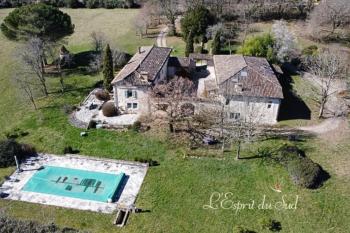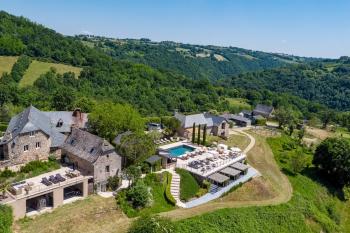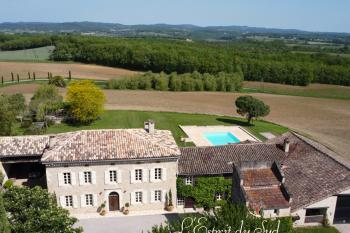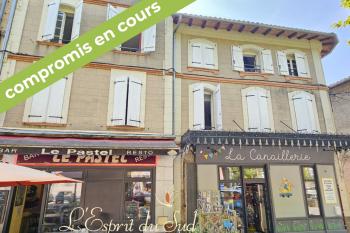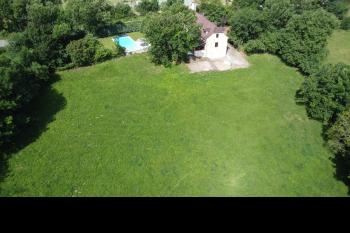- 06 76 23 91 03
- Login

Nb Chambres : 7
Surf.Hab.(m²) : 430
Surf.Pièce de vie : 53
Surf.Terr.(m²) : 6400
Nb.Pieces : 19
Année construction. : 1650
Année rénovation : 2007
Commodités (mn) : 4
Ecoles (mn) : 4
Toulouse (mn) : 90
Albi (mn) : 70
Gaillac (mn) : 60
Taxe foncière : 3022
NB salle d’eau/bain : 7
------
Style De Bien : Maison de ville ou de village
Etat : Bon état
Toiture : Tuiles mécaniques
Chauffage : Fioul et bois
Construction : Pierre
Mitoyenneté : Indépendant
Evacuation eaux usées : fosse toutes eaux
Orientation : Sud sud-est
------
Cheminée(s)
Poutres apparentes
Garage
Dépendances
Plain pied
Terrasse
ADSL
Piscine
Puits
Jardin
Description of property
This wonderful property has been systematically and carefully modernised over the last 15 years to provide a really comfortable family home and a really stunning one bedroom gite. The works have been carried out to a high standard using quality materials and the finish is really stunning. There is loads of character in this property with many of the orginal features being retained and enhanced. Insulated roofs, exposed beams, travertine floors, quality fittings, a really stunning kitchen/living/family area, two sitting rooms, two offices, cinema room, 6 bedrooms and 6 bathrooms.
The gite is located on the other side of the lawn with its own entrance and has an amazing kitchen living room, sauna room and bedroom and is very easily rentable.
There are also some stone buildings by the house including an old cottage for which plans have been drawn up to convert to a three bedroom house. The roof to part of this building has a 9KW solar roof which was installed in 2014 with a 20 year contract and is producing an average return on that investment of about 3000 euros per annum.
In greater detail, the accommodation comprises:
Main House
The verandah at the front of the house gives access to a side boot room (3.08 x 2.65) with heat exchanger for the hot water, double sink, plumbing for a washing machine. The main door leads into the salon (6.0m x 5.8m) large open fireplace with wood burner, cupboards, beams, old evier, stairs to first floor and radiator. Door off to Utility Room (5.8m x 4.5m) with sink unit, kitchen units and plumbing for washing machines. From the salon, a door leads through to the Kitchen/living/dining room (14.1m x 3.8m) A stunning room with exposed beams, travertine floor, timber kitchen units and work tops, double sink, dresser, green Falcon range, separate Anselina Cola wood fired cooking range and dining and separate seating areas at the far end of the kitchen with French doors leading towards the garden and pool. Boiler room off with an oil fired Viesmann boiler providing central heating. Doors off to office 1 (5.1m x 4.2m) with oak floor, 2 velux windows, door to garden and colombage effect walls. Music/living room (5.33m x 5.07m) With double doors to the garden, travertine floor, beams, radiator and stairs to first floor. From the kitchen, steps lead down to a lobby with stairs to first floor and doors off to Shower Room (3.5m x 3.2m) with travertine floor, huge walk-in rainfall shower, twin marble sinks and cupboard. Cinema Room (6.8m x 4.7m) with double doors to the garden, old mangers, travertine floors, beams, radiator, cupboard and double doors to office 2/garden room (6.4m x 2.8m) with travertine floor, freestanding wood burner, exposed A frame beams and stone walls and door to verandah.
First Floor – There are three separate staircases to the first floor
From the salon, stairs lead up to a landing (4m x 2m) with stairs to bedroom 5, door to balcony, book shelves and doors to bedroom 3 suite (4.1m x 3.5m) With dual aspect windows, chimney breast and door to lobby/dressing area (4.1m x 2.2m) with built in wardrobe and WC and door to bathroom (2.9m x 2.5) with roll top bath, basin and shower cubicle. Bedroom 4 (3.6m x 2.8m) With massive chimney breast, cupboard and doorway through to nursery/sitting area (3.2m x 1.9m) Window to side. Bathroom (2.6m x 2.3m) with bath, evier with taps and basin, WC and shelves. Stairs lead on up to
Attic Floor with Bedroom 5 (7m x 2.6m). A lovely room with beamed ceiling. The room is larger than these measurements suggest. Velux roof lights, timber floor and opening to new en-suite bathroom with roll top bath and vanity basin.
From the kitchen lobby, stairs lead up to a landing (3.2m x 1.8m) Bedroom 1 suite (5.7m x 3.2m) With cathedral style ceiling, velux window, exposed beams, window overlooking office 2 and archway to bathroom (4.3m x 1.8m) with roll top bath, vanity basin, WC, radiator and beams. Bedroom 2 suite (5.1m x 3.5m) Exposed beams, oak floor, radiator, window overlooking pool area and door to shower room with large shower cubicle, basin and WC.
From the music room, stairs lead up to Bedroom 6 suite (4.5m x 4m) Presently used for storage, cupboard and archway through to ensuite with WC and basin. Plumbing available for shower.
Outside
Gardens - They surround the property and a true delight with a mixture of lawns, flower beds, wild flower meadows, hidden gardens, a small paddock on the west side with a 3 hole golf course (155m), a potager and paths around the gardens leading to all the different sections. One hidden part is the ‘Funky Junky’ garden with painted decking, wild flower borders and pond and all of the materials used in this area have been recycled.
Pool – (11m x 5m). A chlorine pool with liner complete with heat pump and filtration system, both of which were replaced this year. To the side, there is a timber and tiled roof covered seating area with barbeque. Further gravelled seating areas to the side and paths leading off around the garden.
The Gite
A truly stunning conversion. This is the epitome of a funky style and is ideal for couples. This is the market the gite has been aimed at and is very popular. The gite was finished in 2009 to a very high standard and has been fully insulated. The accommodation comprises:
Kitchen/Living Room (8.0m x 7.0m) A stunning room open to the eaves with a funky red kitchen with Smeg range cooker, built in units with twin bowl sink, built in Siemens dishwasher and tall standing units with built in fridge and freezer, microwave, coffee/expresso machine and cupboards in one large unit. Plenty of space in the room for sofas and chairs and even a grand piano! Door through to sauna room (4.2m x 3.2m) with France sauna and separate steam room/shower to the side. Separate cloakroom (2.5m x 1.5m) with WC, marble basin, fully tiled walls, oak floor and separate cupboard housing the hot water cylinder and plumbing for washing machine. A circular staircase leads up to the bedroom (4.7m x 3.4m) with velux roof lights and beams and overlooks the ground floor.
At the entrance to the gite, there is a sitting area to the side and a wood fired hot tub ideal for watching the stars at night.
The other buildings
To the side of the main entrance, a range of traditional buildings are found which are a range of open fronted barns with an old cottage. It has been recently roofed in part with solar panels bringing in an annual income. This area has architect’s plans prepared to turn it into a three bedroom cottage but formal consent will still be needed, a previous consent having lapsed. The accommodation will comprise a kitchen/salon (7.3m x 7m), a bathroom and WC (3.6m x 2.5m) and three bedrooms (5.5m x 4.8m, 3.7m x 3.6m and 3.4m x 2.5m) as well as a garage to the side.
To the side there is a large garage and a workshop/garden store. There are three wells on the property.
Services. Mains water and electricity, well water, private drainage system, ADSL currently connected but we understand that fibre will be connected in 2021, oil fired central heating in the house, electric in the gite. Double glazed windows.
Situation. The property is located in a hamlet with neighbours but has lovely east facing views over open country. The medieval village of CAYLUS is about 4 km away with its shops, schooling and other villages and towns are within easy reach including Parisot, Caussade, Septfonds and Villefranche-de-Rouergue. I hour to Toulouse airport and 15 minutes to SNCF station.
Our opinion
Perfect for someone with a large family who would like a high quality gite, swimming pool, pretty gardens, lawns, vegetable garden, terrace, buildings with potential to create a 3 bedroom house (permission required but plans already drawn up)
Localize this property
Diagnostics
Energy Performance
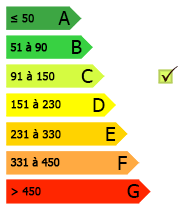
Greenhouse gas emissions
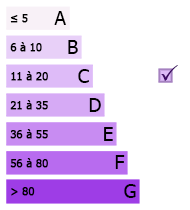
Enquiry about this property 2434
These properties may interest you
Large village house with B&B potential
Tarn et Garonne
695,000 €
Farmhouse with a gite and B&B rooms in an enchanting setting
Tarn et Garonne
399,500 €
Village property with two houses with grounds of 3122m2
Tarn et Garonne
235,000 €
What a view from this house,
Tarn et Garonne
495,000 €
Superb property in 5 ha with a main house, a gite, office area and pool
Triangle d'or et Cordais
1,300,000 €
An exceptional property with stunning views and no neighbours
Triangle d'or et Cordais
2,100,000 €
,
Rabastens et environs
756,000 €

