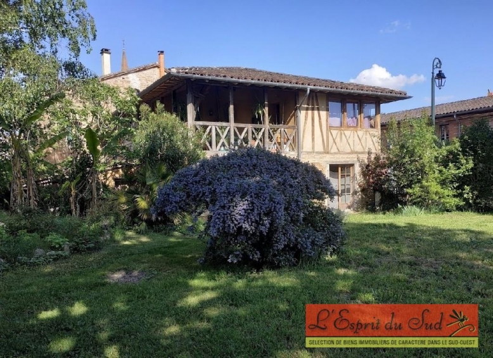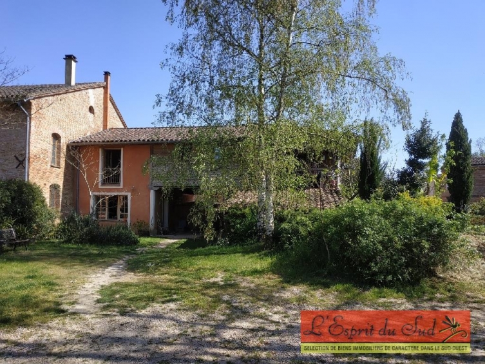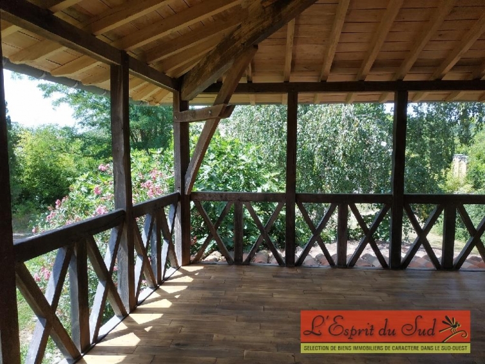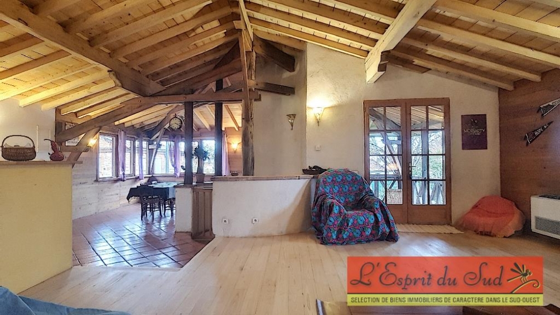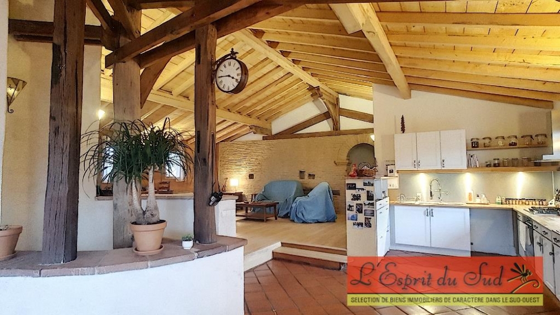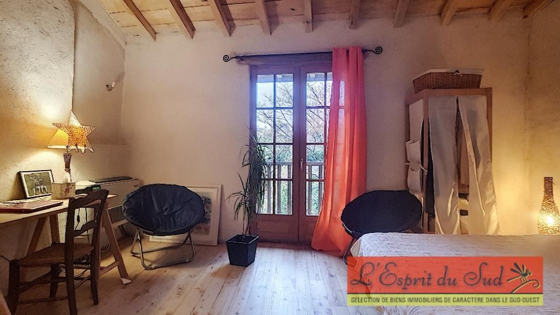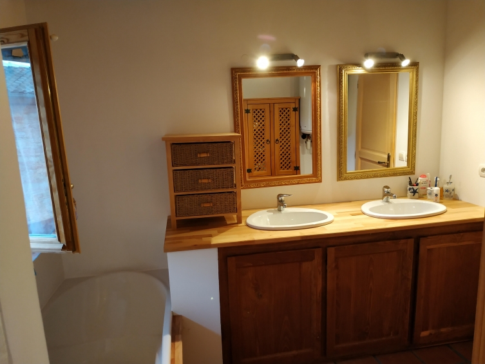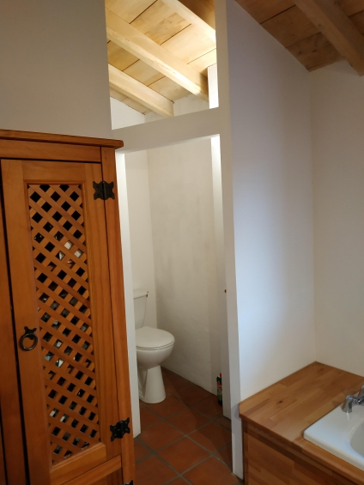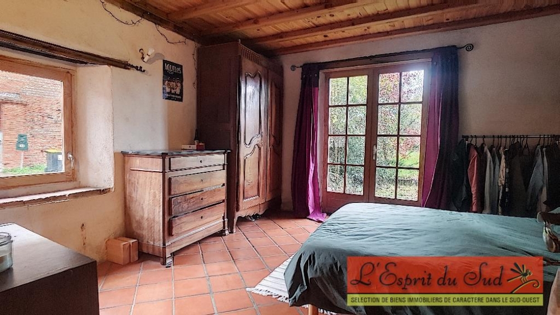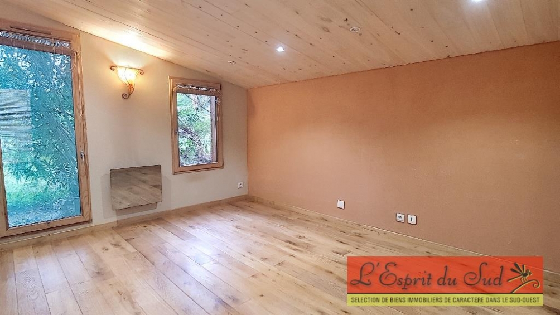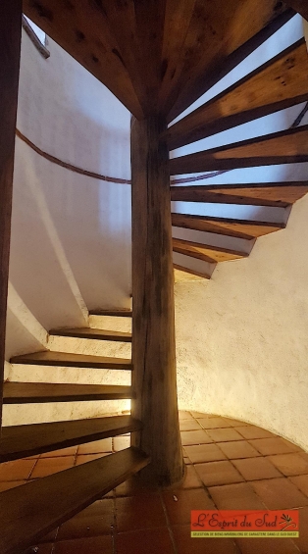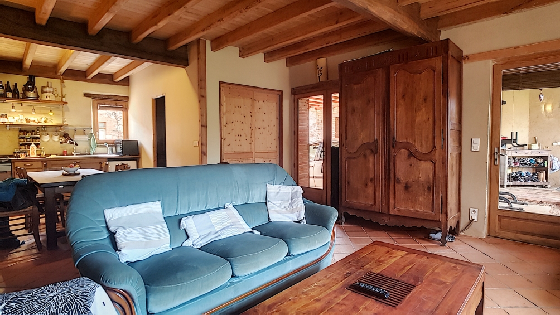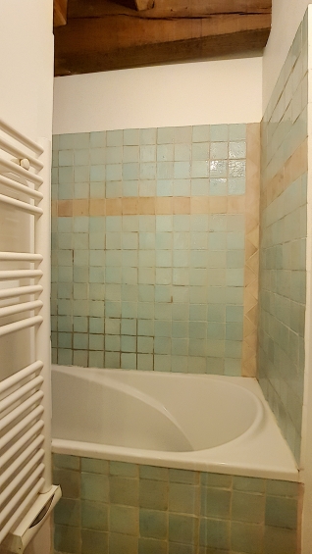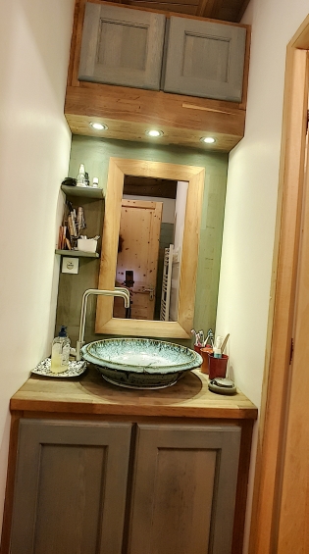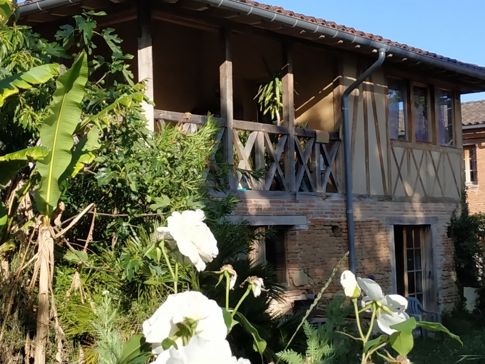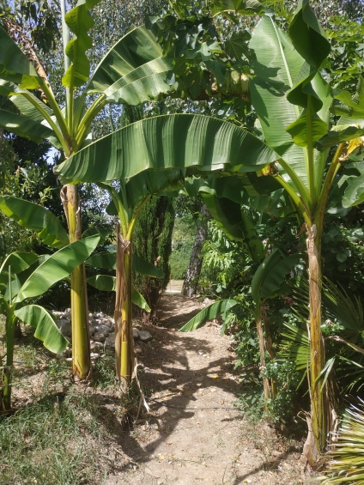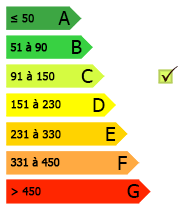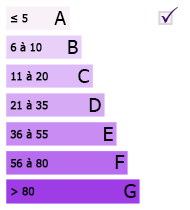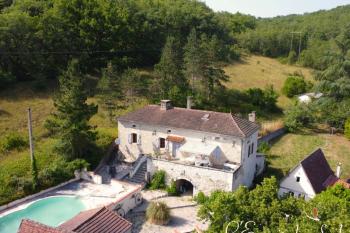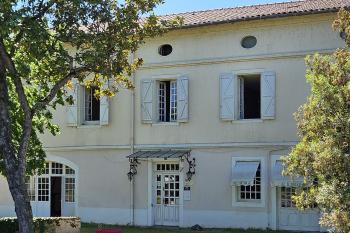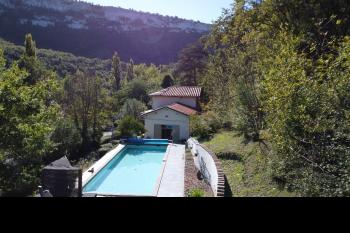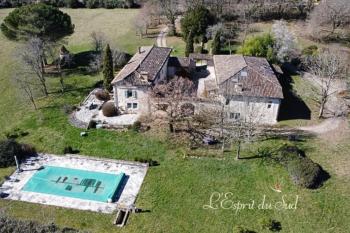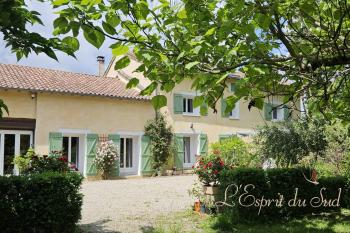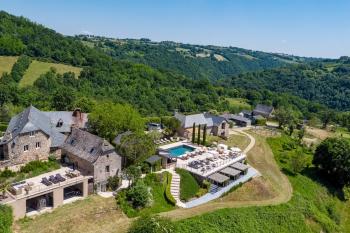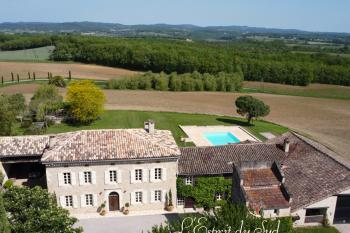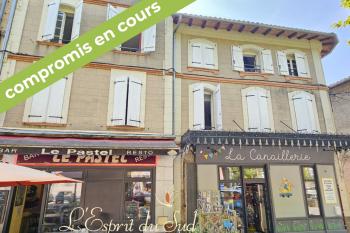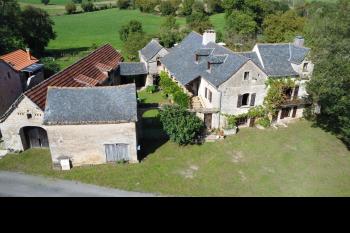House and gîte, charm and ecology combined
This incredible
building would have been abandoned if its owners hadn't undertaken heavy work
to rehabilitate it using noble and ecological materials (terracotta, beams,
half-timbering, lime, wooden joinery) giving it back all its letters of
nobility with, as a bonus, a comfort that few houses, even recent ones, are
able to offer (mass stove, in the gîte, geothermal and underfloor heating in
the main part).
Toulouse et environs
Réf. 2422
Nb Chambres : 5 (dont 1 gîte)Surf.Hab.(m²) : 210Surf.Pièce de vie : 65Surf.Terr.(m²) : 578
Nb.Pieces : 7Année rénovation : 2005Taxe foncière : 1900NB salle d’eau/bain : 3Style De Bien : Maison de charmeEtat : RénovéToiture : Canal crochetéChauffage : Géothermie avec plancher chauffant dans la partie principale au premier étage) et poêle de masseConstruction : Briques et colombagesMitoyenneté : Sur un côtéEvacuation eaux usées : Tout à l’égoutOrientation : Sud sud-ouest3 Chambres en RDCPoutres apparentes et colombagesTerrasse couverte magnifiqueTerrain piscinableJardin
Description of property
We literally fell
under the spell of this property located in the heart of the village. The
typical facade of the region has been reworked in an exceptional way, you will
see !The entrance on the street side is through a porch closed by a beautiful
wooden fence. On the right, the gîte is particularly warm thanks to the use of
materials and the colours chosen. The large room which is currently very open
from the kitchen to the living room and night area can easily be partitioned.
And of course, a toilet and a small bathroom with basin and bathtub. On the
other side of the porch, you will see a first totally independent bedroom with
several openings on the garden. It can be used as an office for those who would
like to work remotely, but in a place conducive to concentration and
meditation. Then a storeroom, boiler room and finally the entrance to the main
house. A pretty door opens onto a hall which leads to the spiral staircase
designed and built by a carpenter, as well as a first bedroom and associated
shower room on the ground floor. The staircase, a structural part of the space,
leads upstairs. There, a very large open space, with a soft and harmonious
spirit. Here we eat, there we cook, here we read, and as soon as the sunny days
shine, we rush to its pace on the magnificent covered terrace, all dressed in
wood and ready to face all climates. Then comes the night area with two
bedrooms, one of which is still to be finished (floor and paint) and a large
shower room.
Our opinion
Here
the expression "coup de coeur" takes on its full meaning.

