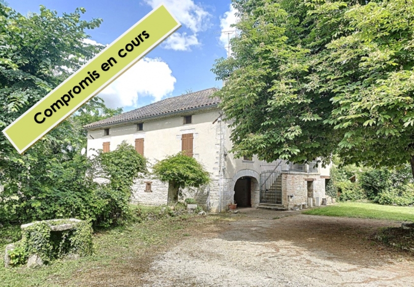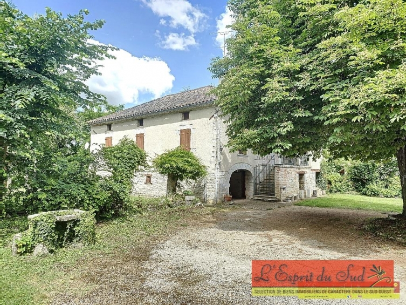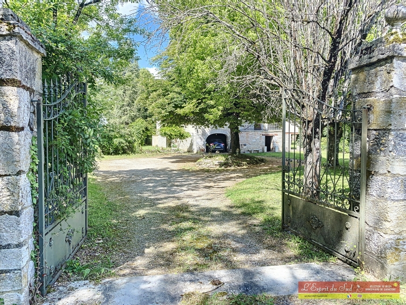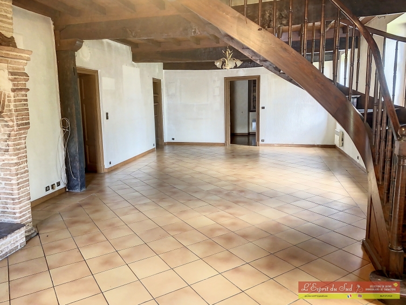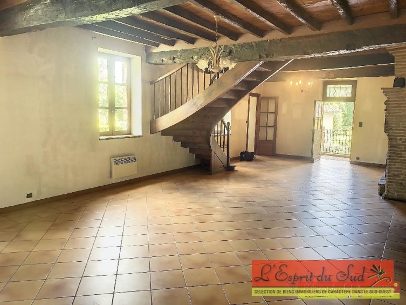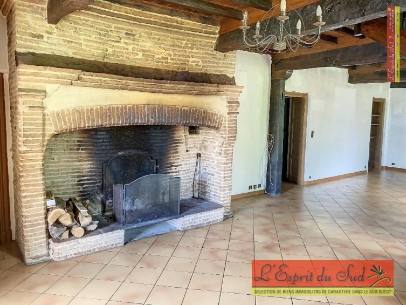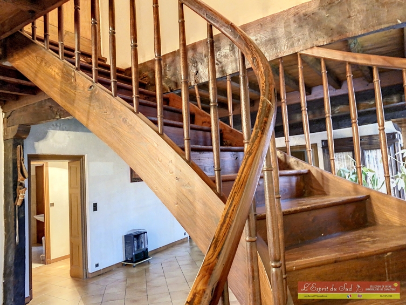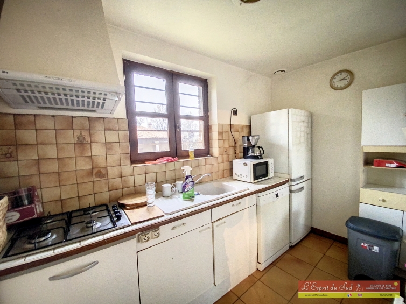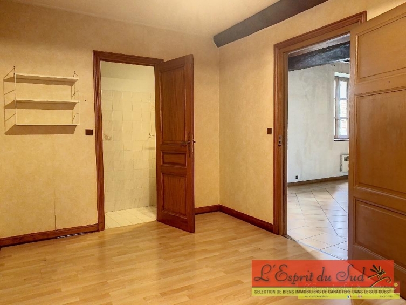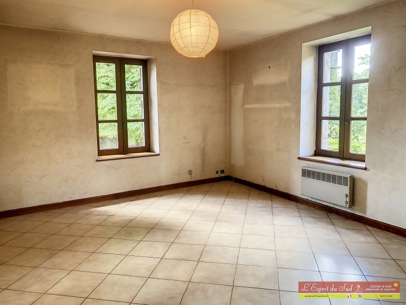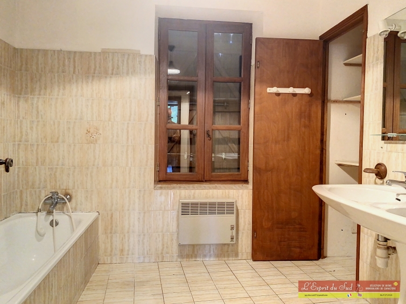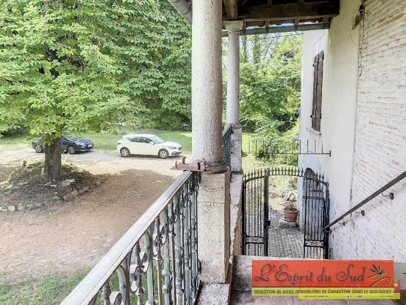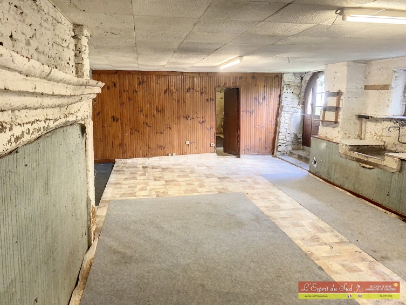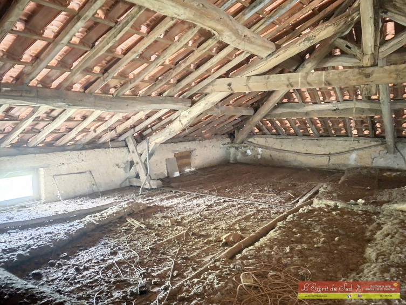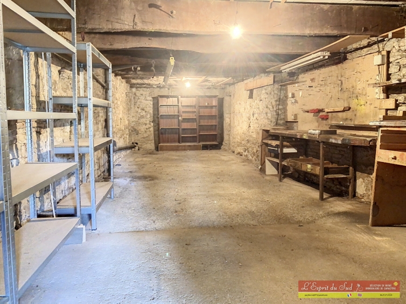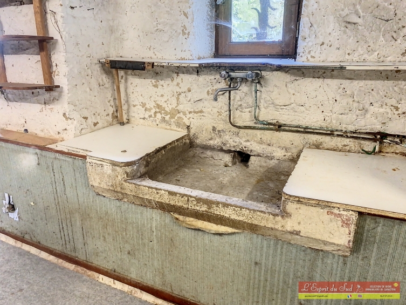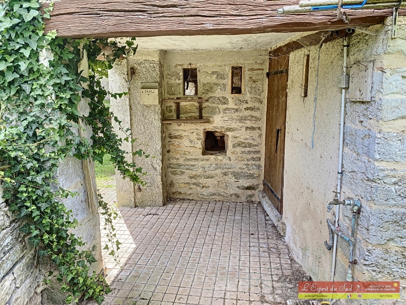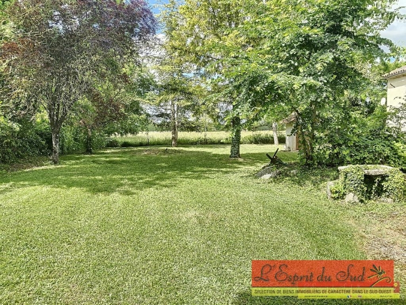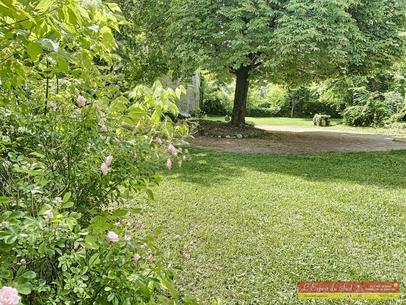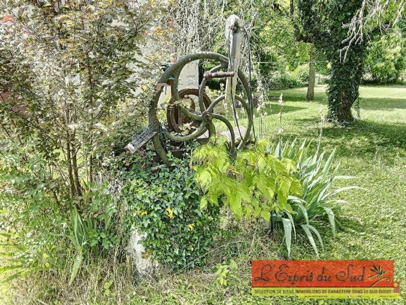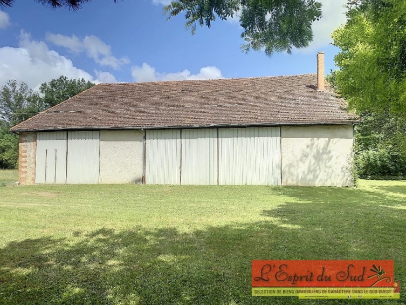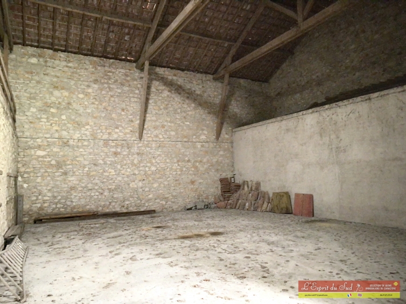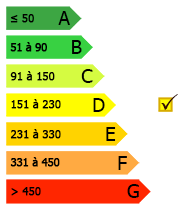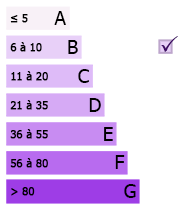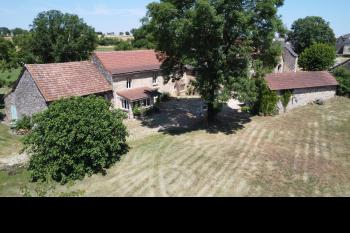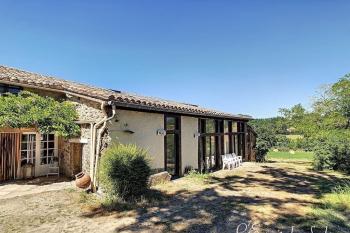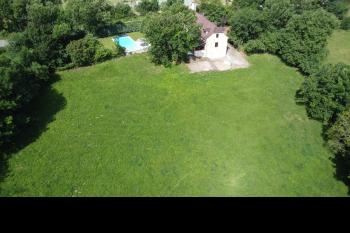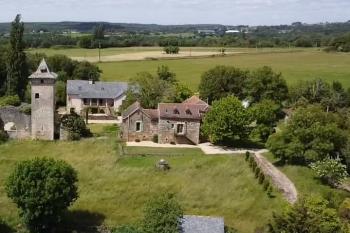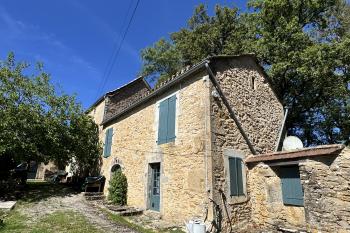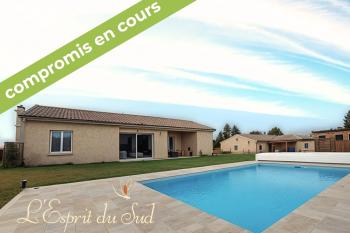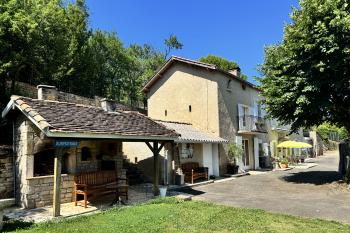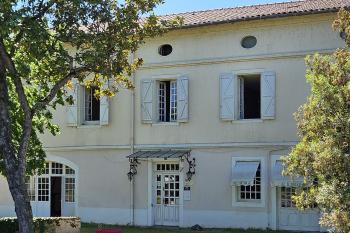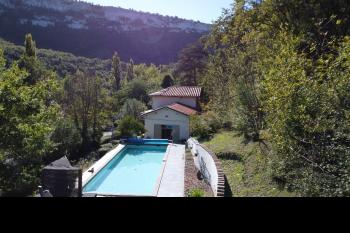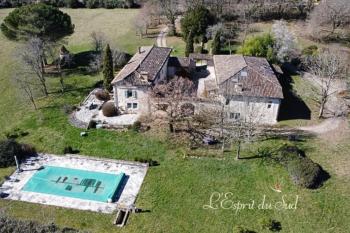House with 3 bedrooms, pigeonnier, huge barn and land
SOLD THROUGH THE AGENCY - Situated a short distance from Caussade with easy access to the A20 and all local amenities including shops and schools, so ideal for families and commuters, this large rendered stone house (119m2) excluding cellars and attics, needs updating but has huge potential and loads of period features. It stands in its own land with a pigeonier and a huge stone and brick barn, gardens and grounds with mature trees as well as paddocks extending in all to 8530m2.
Tarn et Garonne
Réf. 2518
Property Criteria
Nb of rooms : 3
Living area (m²) : 119
Living area : 55
Surf.Terr.(m²) : 8320
Nb.Rooms : 5
Year of construction. : 1850
Amenities (mn) : 10
Schools (mn) : 5
Toulouse (mn) : 65
Albi (mn) : 75
Gaillac (mn) : 60
Property tax : 1691
NB shower/bathroom : 2 ------
Property Style : Traditional house
Condition : Some work to be done
Roof : Romanesque
Heating : Fireplace and electric
Construction : Stones and bricks
Joint ownership : Independent
Waste water evacuation : Septic tank
Facing : South south-east ------
Fireplace(s)
Exposed beams
Attic :
Cellar
Garage
Outbuildings
Work to be done
ADSL
Well
Land for swimming pool
Garden Fence
Double glazing
Parking
Description of property
UNDER OFFER - The house is approached by a driveway which passes through a pair of stone gates with wrought iron gates and a large roundabout in front of the house with the dovecote to the side. The gardens surround the house with mature trees including a fine walnut tree in the centre of the driveway.
The entrance to the house itself is via a covered staircase with wrought iron railings to a small covered area with pillars giving secondary access to the kitchen.
Living room (10.8m x 5.07m) (55m2) With a huge brick fireplace, a beautiful curved staircase to the attics, tiled floor, exposed beams and electric heaters.
Kitchen (3.5m x 2m) (7.17m2). With fitted units and tiled floor.
Bedroom 1 (4.35m x 2.73m) (11.88m2) With exposed beams, electric radiator and en-suite shower room (2.6m x 0.8m) (2.2m2) with shower and wash basin.
Bedroom 2 (4.87m x 3.22m) (16.2m2) With built in wardrobes and electric radiator.
Separate WC with electric radiator
Bathroom (2.7m x 2.5m) (6.8m2). With bath, two washbasins and a cupboard.
Bedroom 3 (5.25m x 4.17m) (22m2). Tiled floor, double glazed windows and cupboard.
Attic (11.3m x 6.4m) (73m2). A huge space with great potential to create further bedrooms and bathrooms.
Ground floor
Garage (10.3m x 3.8m) (40m2). With concrete floor, work benches, beams and double doors.
Former utility room (7.8m x 4.7m) (37.7m2). Original stone sink, water trough, old fireplace and door to outside.
Storage room (5.17m x 5m). (25,7m2). With concrete floor.
Gardens. With flat lawns and areas suitable for a vegetable garden, potential patio area, old well and former privy. There are a variety of mature trees including pine and cedar in the garden. Roses climb the walls creating a partially walled front garden.
Pigeonnier. (5.1m x 4.2m) on the ground floor with three floors. In need of complete renovation, although the roof has been renewed.
Large barn (400m2). Externally rendered in stone and brick and tiled on the roof and concrete floors. Divided into two main areas with a mezzanine level over one part, used in the past to store fodder for the enclosed yard below with its original troughs. Could also be used for storage of campervans/caravans or ideal for a classic car collector. to the front, there are four separate small rooms (totalling 28.5m2) with a chimney, each with their own access to the outside.
The grounds. The flat fields are located to the side of the house. There are a huge numbers of orchids growing in the fields. The whole property extends to about 8320m2.
It would be possible to install a swimming pool in the garden. A path passes in front of the house and gives access to the lake which can be seen from the house.
Services. Town water and electricity, all water septic tank which conforms and a well.
Our opinion
Huge potential to upgrade the house, convert the attics and pigeonier and also use the barns for storage of classic cars or caravans.

