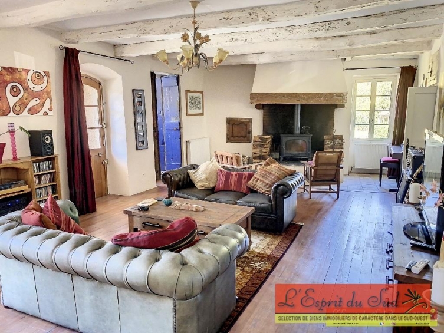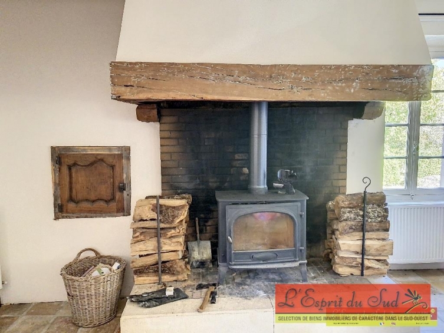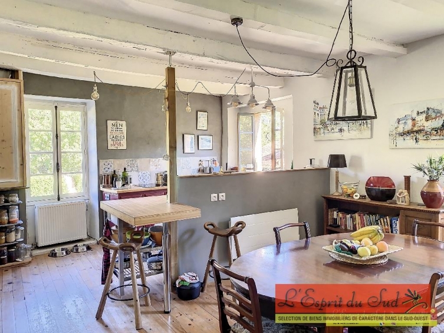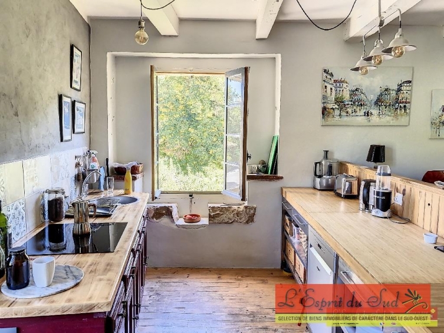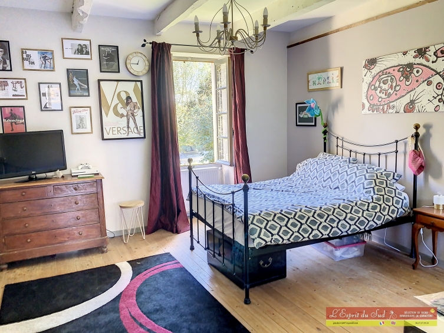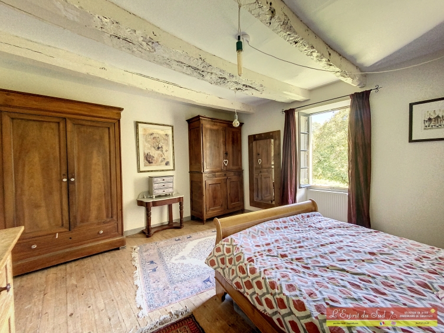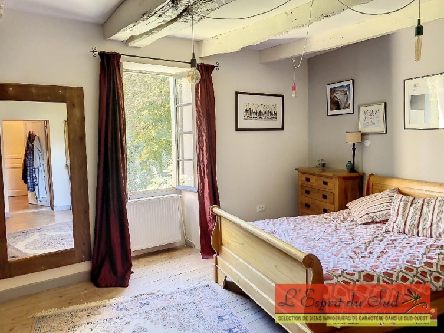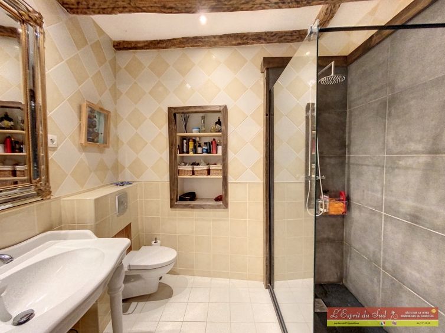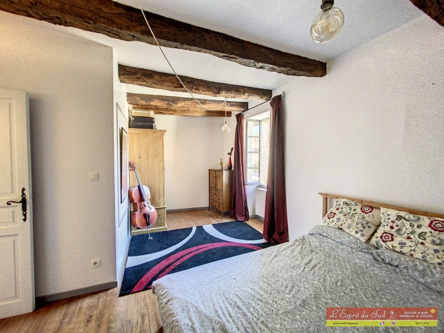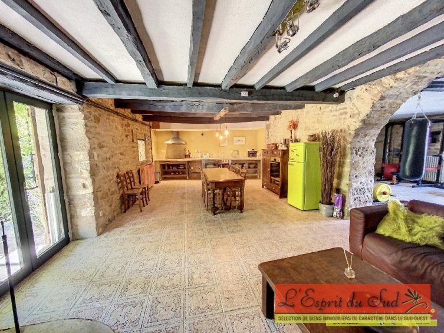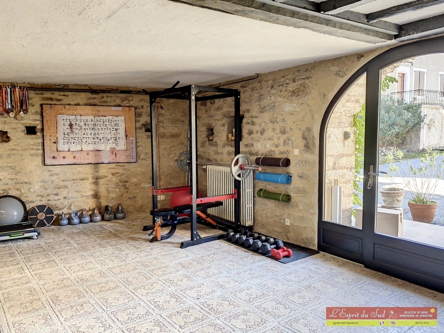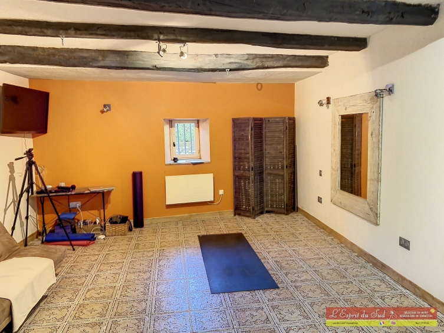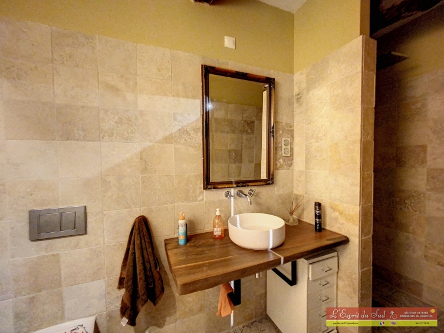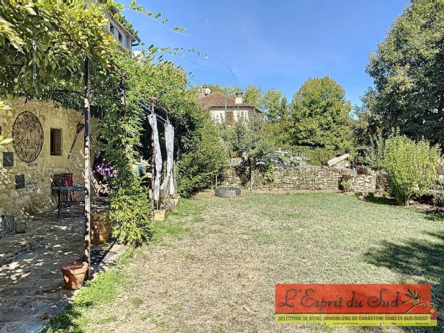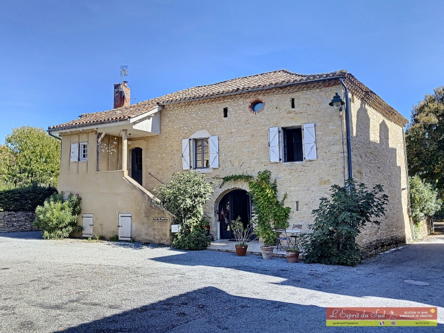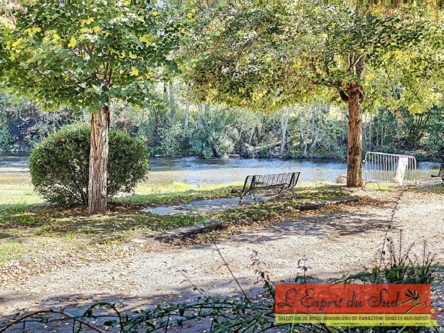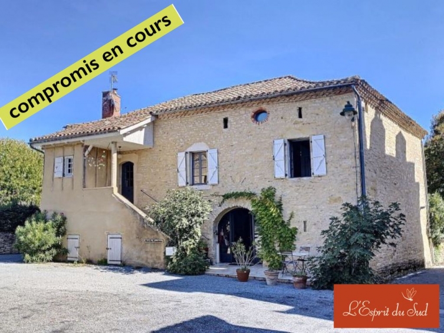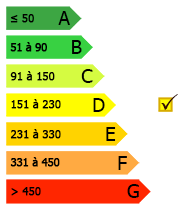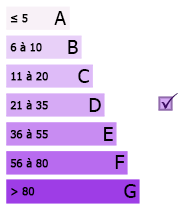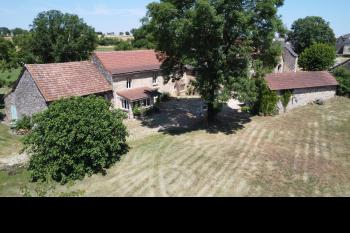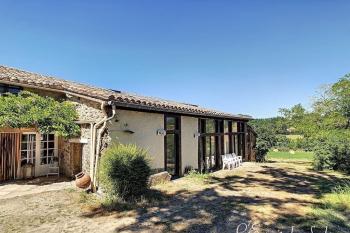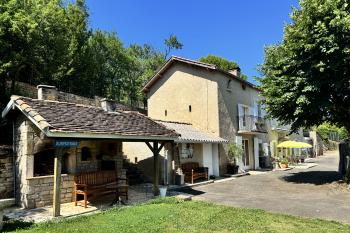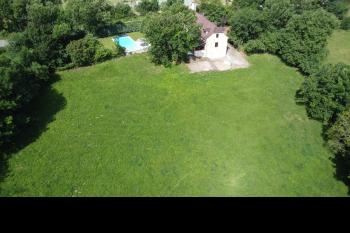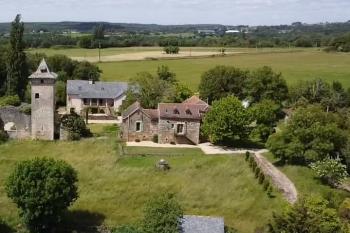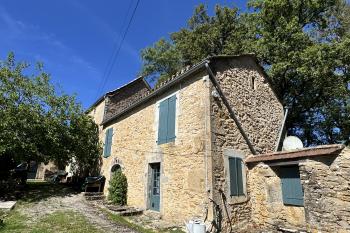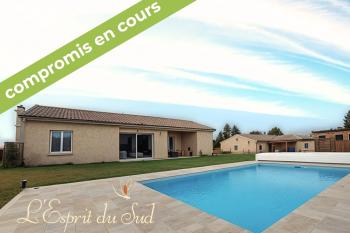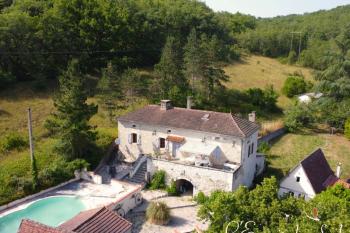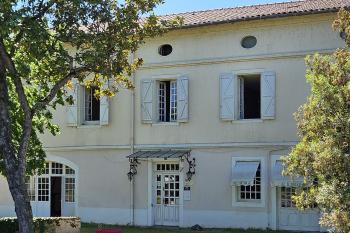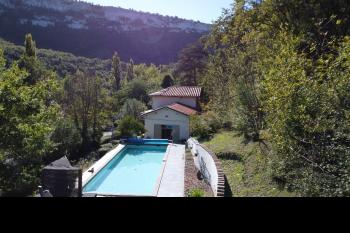Lovely stone house in centre of village
SOLD BY THE AGENCY - Situated in the heart of a village which has a number of shops, this detached stone built 4 bedroom village house is on three levels and has views over the river and the enclosed garden. Many improvements have been carried out to this family house over the last four years to create a delightful home with potential to increase the accommodation if wanted. It is an impressive property with a number of period features which have been retained and an early viewing is highly recommended.
In brief, the accommodation comprises external steps leading up to a large salon (43m2) with woodburner in a large fireplace, door to to office (4m2), further door to bedrooms and to kitchen/dining room (29m2) with kitchen units, cooker and built in ovens and fridges, dining area and doors to second ands ground floor accommodation.
From the salon, there are doors off to bedroom 3 (17m2) and to a two bedroom suite (20m2 and 17m2) and a shower room (4m2)
In the attic, there is a room used as a music studio (10m2) which could equally be a further bedroom if wanted. The rest of the attic space could be exploited.
On the ground floor, there is large kitchen/dining room with an adjacent area used as a gym (88m2), a forth bedroom (28m2) with an ensuite shower room. There is also a lobby, utility room and a boiler room with oil fired boiler and a cuve. Access to the diking room is gained by the stairs in the lobby. Doors lead out to the rear garden from the kitchen area and to the from of the house through the gym area. The entire ground floor area has patterned tiled floors.
The enclosed garden at the rear of the house has a wisteria covered pergola terrace outside the back door and lawns and a small shed and extends to about 208m2.
Tarn et Garonne
Réf. 2539
Critères du Bien
Nb Chambres : 4
Surf.Hab.(m²) : 280
Surf.Pièce de vie : 43
Surf.Terr.(m²) : 470
Nb.Pieces : 10
Année construction. : 1850
Année rénovation : 2018
Commodités (mn) : 1
Ecoles (mn) : 2
Toulouse (mn) : 90 Albi (mn) : 50 Gaillac (mn) : 50
Taxe foncière : 962
NB salle d’eau/bain : 2 ------
Style De Bien : Maison de ville ou de village
Etat : Bon état
Toiture : Traditionelles
Chauffage : Fioul et poêle bois
Construction : Pierre
Mitoyenneté : Indépendant
Evacuation eaux usées : Tout à l’égout ------
Cheminée(s)
Chambre en RDC
Poutres apparentes
Combles
Cave
Terrasse
Fibre
Puits
Jardin
Clôture
Double vitrage
Parking/Stationnement
Description of property
From the main square, half round doorway leads into the ground floor accommodation (see later) and stone stairs lead up to a covered area and then into the
FIRST FLOOR
Salon (8,5m x 5,0m) With timber floor, exposed beams and stone walls, large fireplace with wood burner on stone hearth, two radiators and doors to the kitchen and to:
Bedroom 3 (4,2m x 4,1m). Window overlooking river, radiator and electric heater with armoire cupboard.
Door to bedroom suite with passageway, small linen cupboard and doors to
Master bedroom (4,5m x 4,4m) With window overlooking river and garden, beams and radiator.
Shower Room (2,3m x 1,8m). Fully tiled walls and floor, Walk in Italian style shower, large ash basin, WC, extractor fan and electric towel rail.
Bedroom 2 (17,5m2). An L shaped room with beams and radiator.
Kitchen/Dining Room. (6,3m x 4,6m) With dual aspect windows over looking the river and over gardens, this good sized room has a kitchen area with free standing units, a round sink, built in fridge freezer, Bosch oven and storage units, 4 ring induction hob and two radiators. Dining area and doors doors off to the attic and to the ground floor.
ATTICS
Stairs leads up to a landing with storage cupboard, door to insulated attics with scope for conversion and to
Studio/potential bedroom 5 (3,9m x 2,6m). With sloping ceilings and scope for use as a study or possibly another bedroom. Potential to install a skylight. Fully insulated and electric radiator.
GROUND FLOOR
Accessed from either the front or rear of the house and by a new internal staircase from the dining room, this large fully tiled area is used as a summer kitchen/dining area , gym and with a fourth bedroom and attached shower room. It could equally be converted to an apartment or as a gite if wanted as it has independent access from the house itself. The whole of the floor area is tiled.
The whole main space measures 9,9m x 8,8m with a wall separating the two ports. The part towards the front could be a sitting room but is presently used as a gym and has doors to the main square. It could also be used as a garage! On the other side of the wall, there is the kitchen with a range of free standing stainless steel units with a polished concrete work top, induction hob, sink unit and dining area with wood burner and door to the garden.
To the side of the gym area is Bedroom 4 (6,5m x 4,3m) With radiator and electric radiator, tiled floor as before and door to ensuite shower room with WC, round basin on a worktop and walk in shower with rain shower head.
GARDENS
A pretty part walled garden area extending to just over 200m2 with a central lawned area, shrubs and plants around the edge creating a green screen, a small garden shed and a long pergola with a wisteria growing over it with access into the house.
SERVICES
Mains water and drainage, oil fired central heating and supplementary electric heating, Fibre broadband and wired network throughout the house. Carbon monoxide detectors in the rooms with wood burners.
Our opinion
A really lovely house with views over gardens and the river located in the heart of the village

