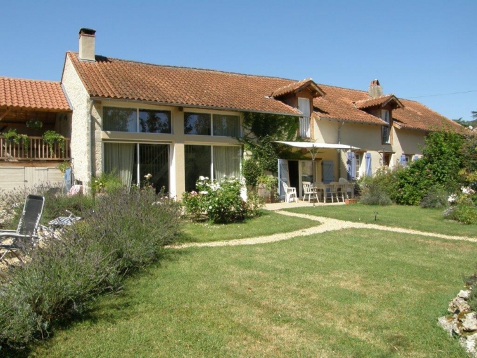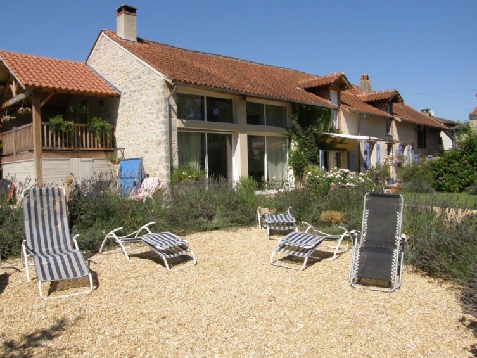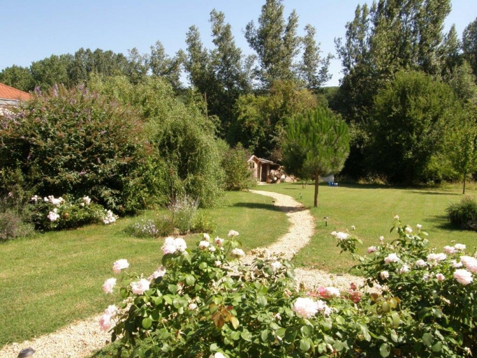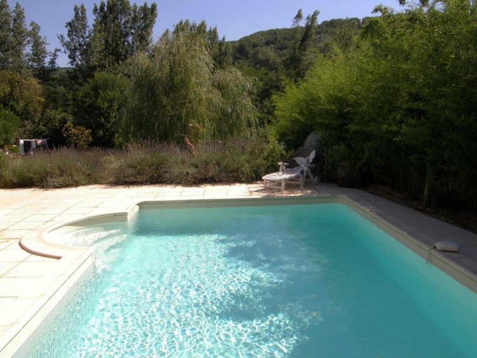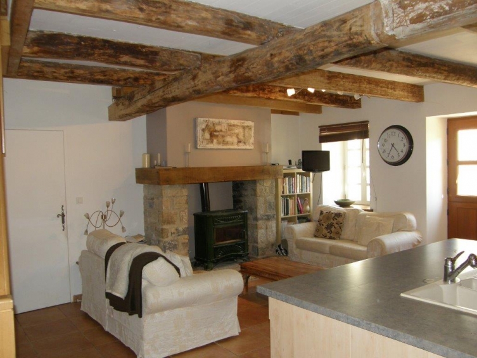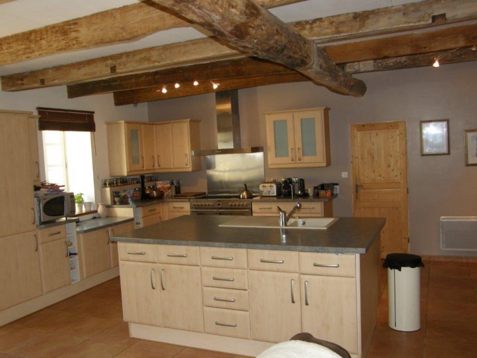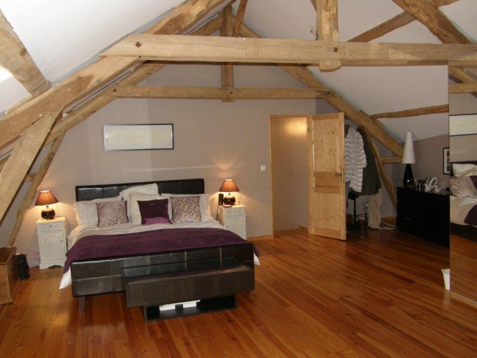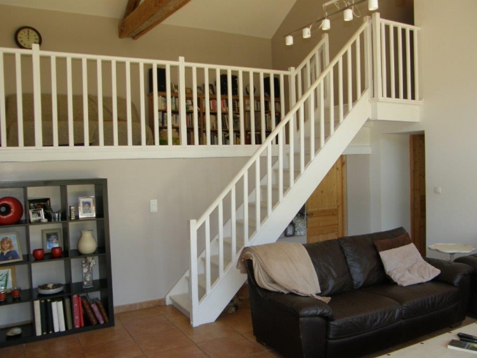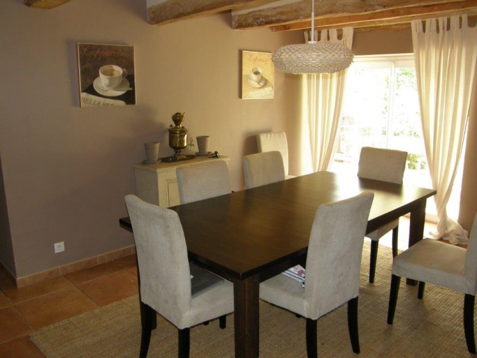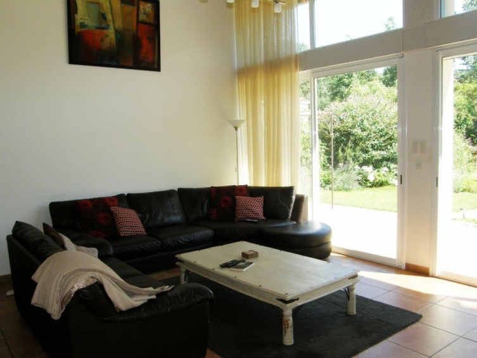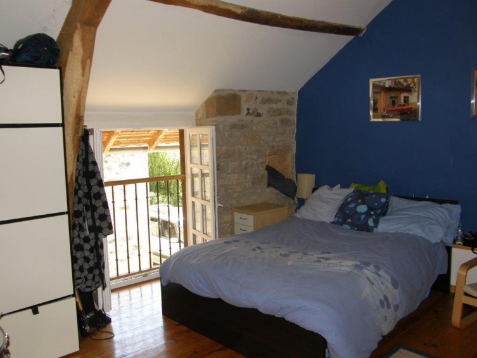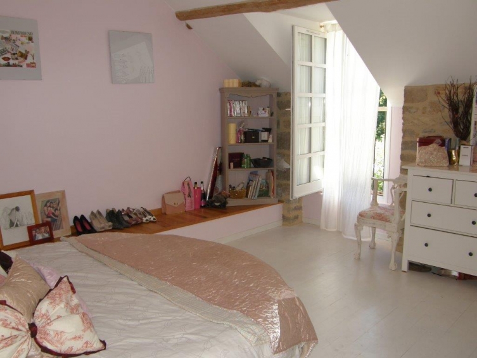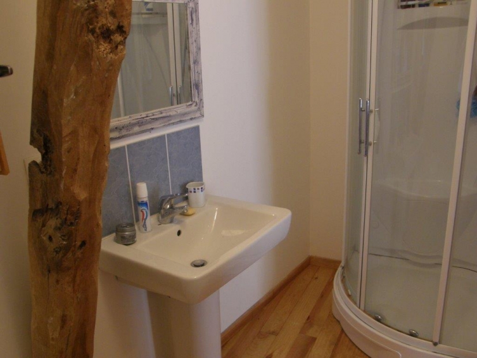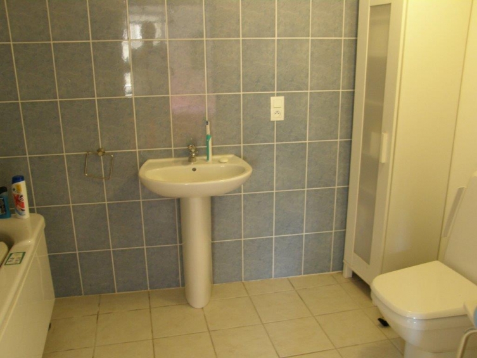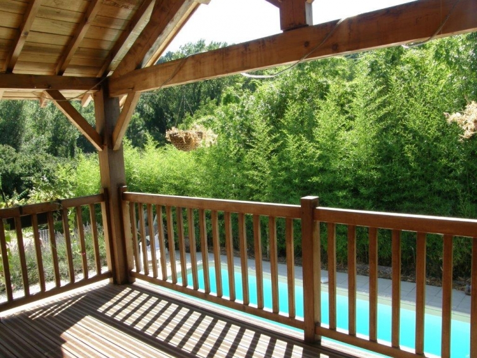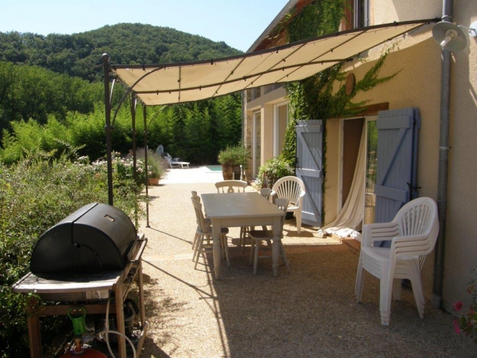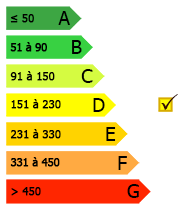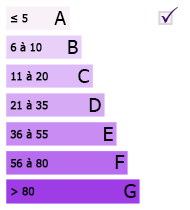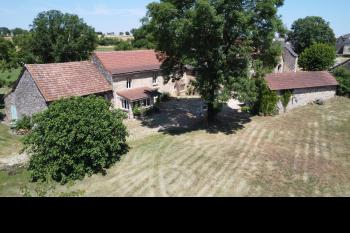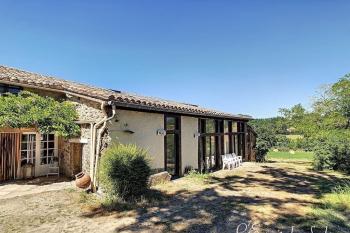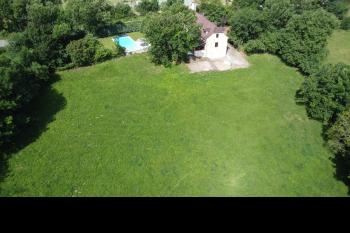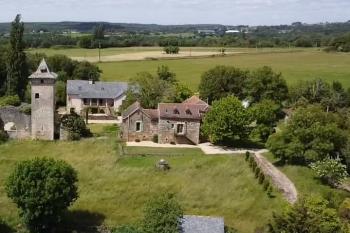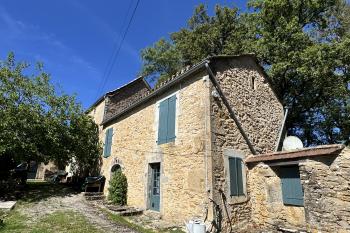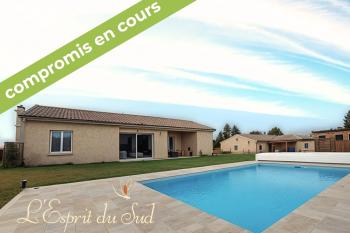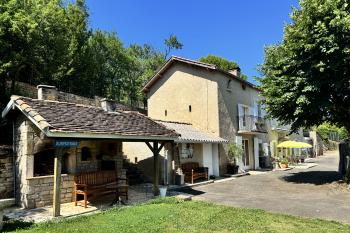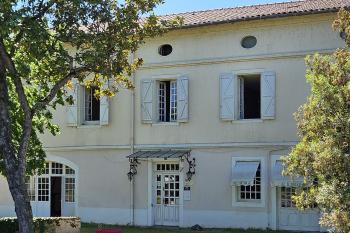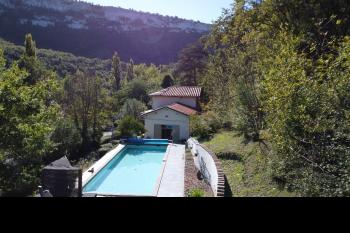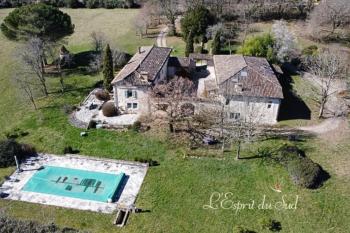NEW ON Charming riverside family home
This is a truly lovely property which has been completely restored and turned into a charming family home.
It has 4 bedrooms, swimming pool and a third of an acre garden and is situated on the edge of a riverside village. It is only a few minutes drive from the bustling medieval riverside market town of St Antonin Noble Val with all its cafes, bars, restaurants, shops and galleries as well as a cinema. Toulouse airport can be reached in 60 mins via the A20 autoroute. Other places of note within easy reach include Cordes sur Ciel and the World Heritage city of Albi.
Description of property
The house is approached up a gravel drive.
All rooms benefit from electric heating and double glazing. The 2 wood burners easily heat up the entire house. The property allows the possibility of converting into 2 for rental/gite business.
Entrance to a capacious LIVING ROOM/KITCHEN (52.50 m²) with beamed ceiling, tiled flooring throughout, lovely stone fireplace with wood burning stove. KITCHEN with central island, attractive range of floor and wall cupboards, double oven range, pull out shelving; DINING ROOM (19.25 m²) beamed ceiling, glazed sliding doors to the veranda; separate LAUNDRY/UTILITY ROOM with wc and wash basin. MAIN SITTING ROOM (31.50 m²) full height ceiling, exposed stone walls, wood burning stove, large glazed patio windows with electric shutters flooding the room with natural light and affording wonderful views of the gardens and beyond down to the river. STORE ROOM/WINE CELLAR. GROUND FLOOR BEDROOM 1 (15 m²) with ENSUITE BATHROOM especially adapted for the movement impaired, patio doors to garden.
UPSTAIRS: Staircase from main sitting room to the galleried MEZZANINE LIBRARY with door to UPPER FLOOR TERRACE timber flooring and balustrade overlooking the pool and surrounding hills. BEDROOM 2 (25 m²) high beamed ceiling, timber flooring, exposed stone walls, lovely garden views; FAMILY SHOWER ROOM with wash basin and wc; MAIN BEDROOM (57.75 m²) high beamed ceiling, exposed stone walls and timber floor.
Stairs from the kitchen to landing and BEDROOM 4 (21 m²) ENSUITE SHOWER ROOM and wc.
OUTSIDE: Salt water SWIMMING POOL (7m x 4m) paved surrounds. Lovely GARDENS consisting of well maintained lawn, shrubs and trees, views down to the river. WOOD SHED.
Our opinion
OUR VIEW: We get to see a lot of properties in our business and this one gets a very high score from us. The perfect family holiday or permanent home in idyllic surroundings at a very reasonable price.

