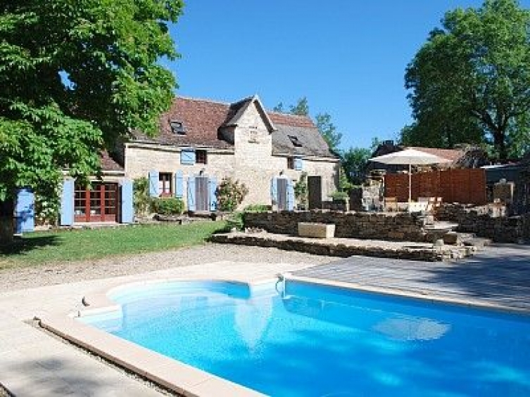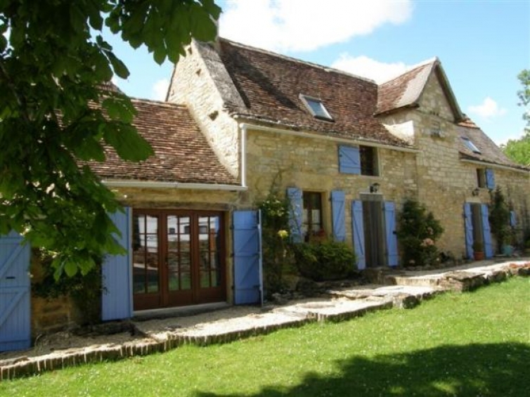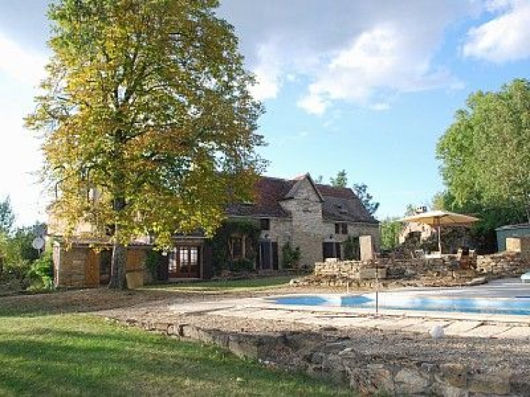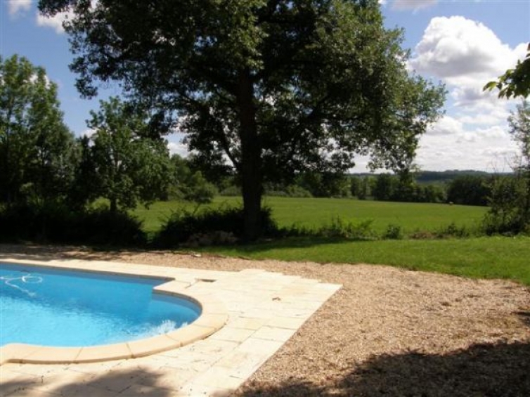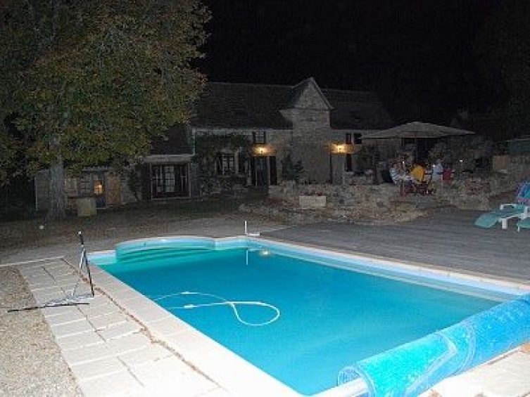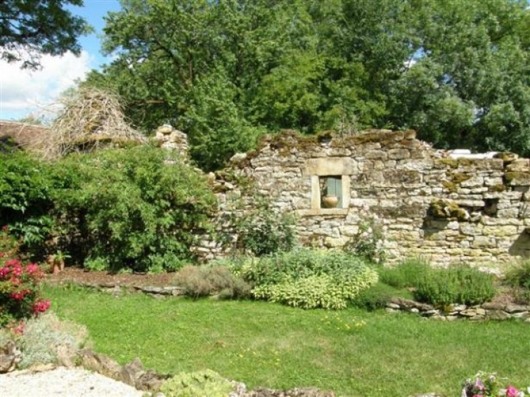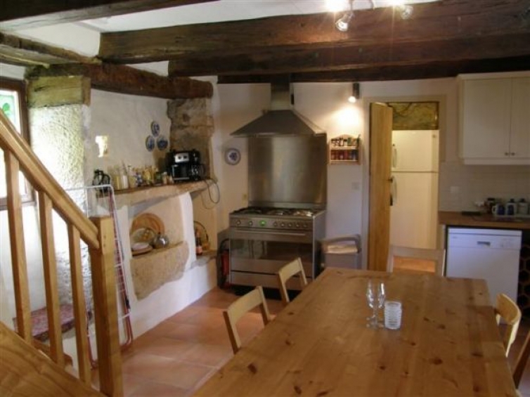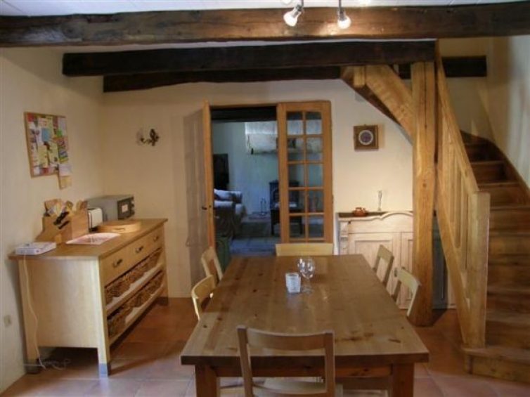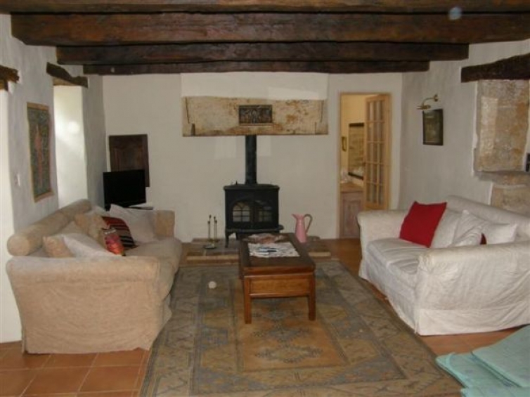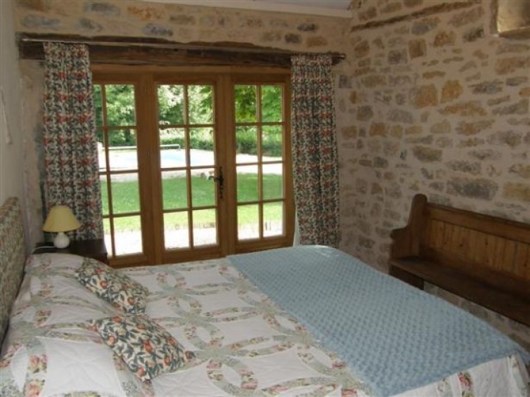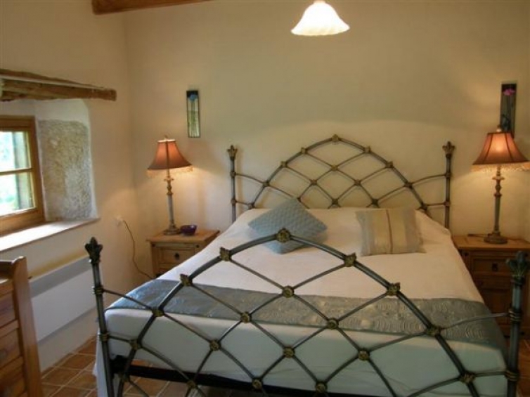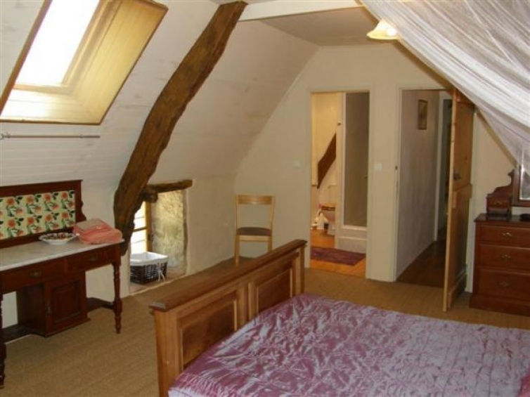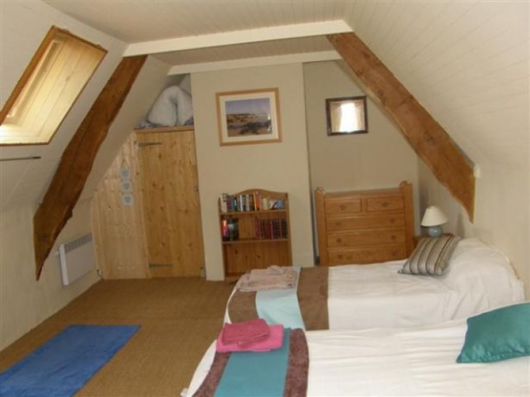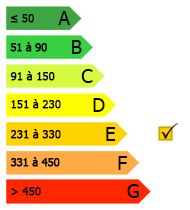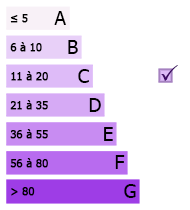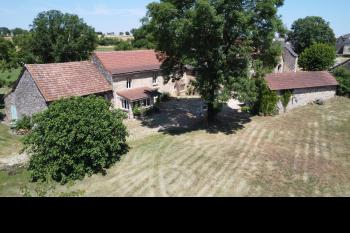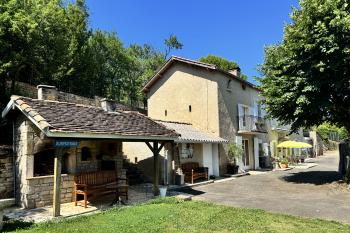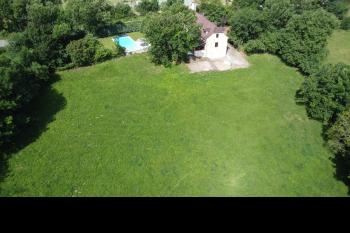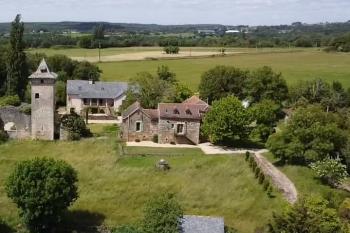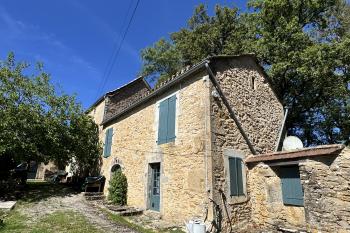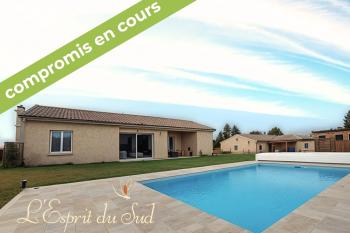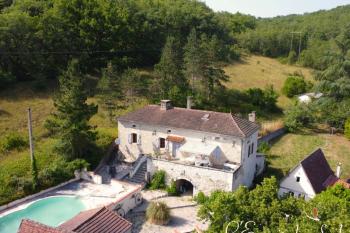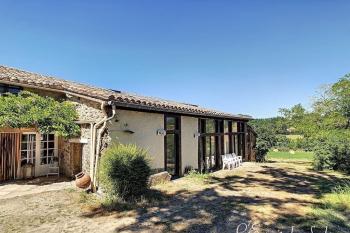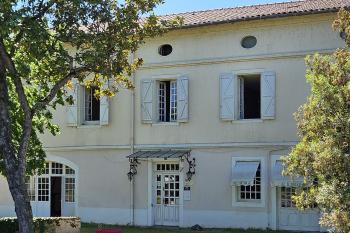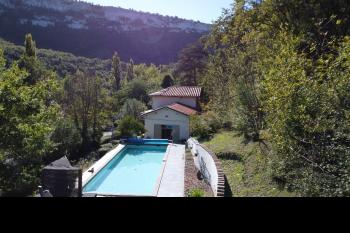NEW PRICE The French Dream
A superbly restored detached stone farmhouse situated in a tiny hamlet overlooking fields and distant wooded hills and valleys. It is very secluded and private but only a 5 minute drive from a village with a general store and boulangerie. A main D road is 10 mins away which will take you to either Rodez airport (40 mins) with it’s regular flights to Stansted or Toulouse (1½ hrs) in the other direction. Medieval villages abound such as Najac, Caylus and St Antonin Noble Val, all with fascinating winding streets, amazing architecture, numerous pavement cafes and interesting shops to explore.
Description of property
Enter the property through attractive wooden gates into a large gravelled courtyard. In front of you sits the inviting 8m x 4m swimming pool with sunbathing decking and beyond expansive country views and ancient woodland. There are low stone walls, the remains of an old stone outhouse (scope for rebuilding here) and a newly installed barbeque area situated in the perfect place to enjoy moonlight bathing. A pebbled terrace runs the whole length of the house which has roses and wisteria dripping from the walls. This is indeed a very pretty house.
Enter the sitting room of 31m². This is a beautiful room with many old features. A high beamed ceiling, stone fireplace with free standing wood burner and original ‘evier’ (stone sink). Double glazed doors lead into the kitchen/dining room of 20m² which is again full of character featuring another stone sink, beamed ceiling and original door out onto the front terrace. There are fitted shaker style units, a range cooker with extractor fan above and a door into a spacious utility area with fitted units and hot water tank. A wc with basin and shower are accessed from here.
At the other end of the sitting room a door leads into the 1st of the 4 bedrooms. This room of 17.5m² has a superb high beamed ceiling, a wall of exposed stone and French doors to the front terrace. The next bedroom of 25 m² is equally delightful, with again a beamed ceiling and French doors to the outside terrace.
UPSTAIRS : Return to the kitchen and climb the handmade wooden staircase to a light landing area with access to bedrooms 3 & 4. These are very spacious double rooms (32.5m² &30m²). There are beamed ceilings and sea grass carpeting. Both rooms have their own en suites; one with a bath and one with a shower.
Our opinion
This really is a superb property which offers you the choice of a completely ready to move into home or a very special holiday retreat with excellent letting potential.

