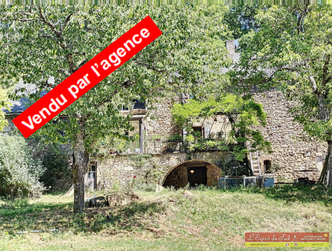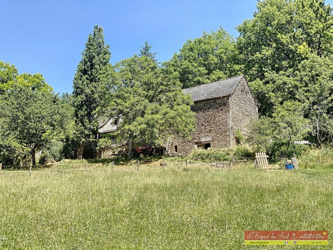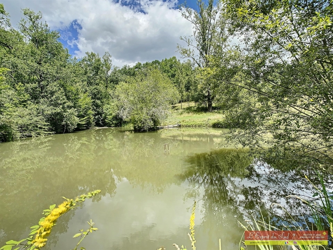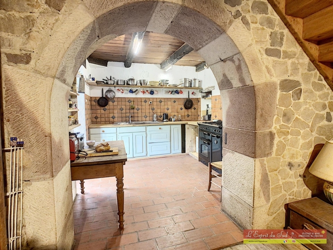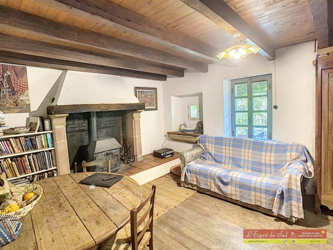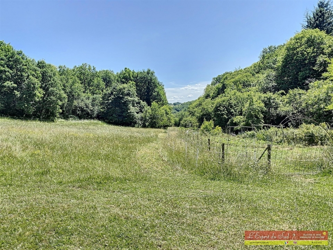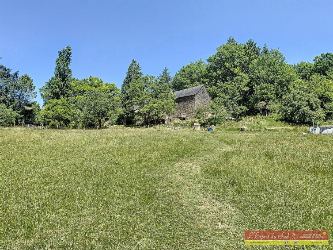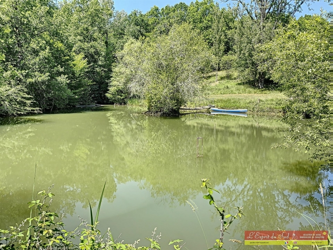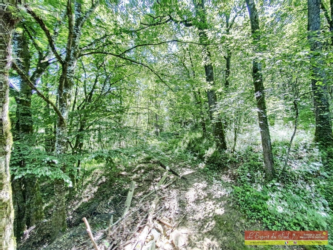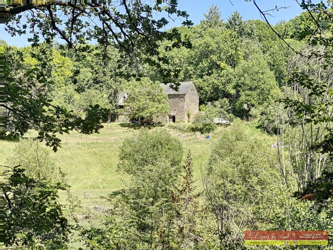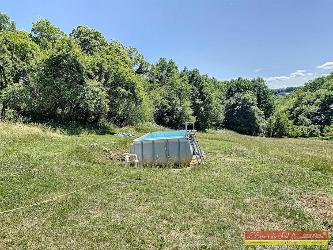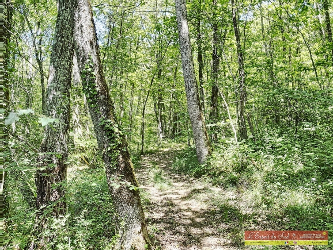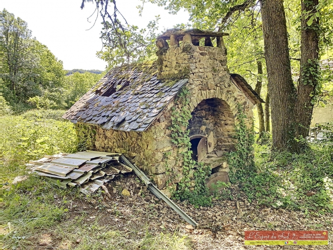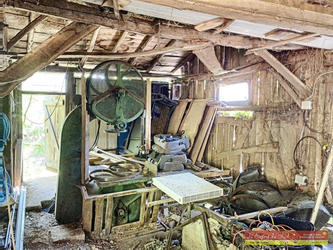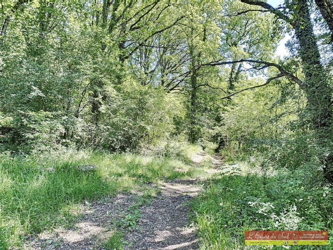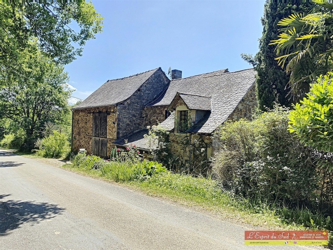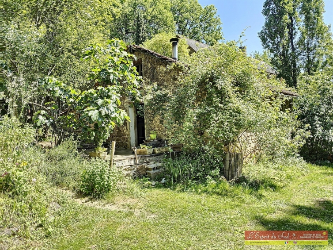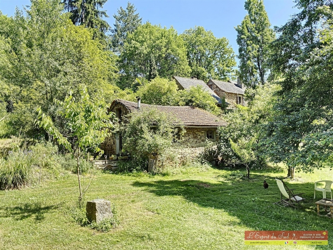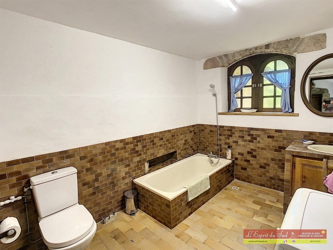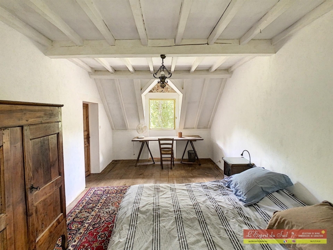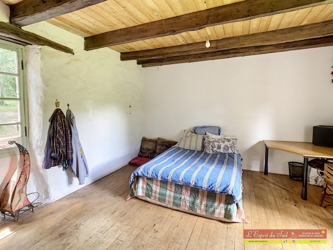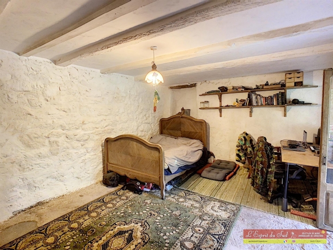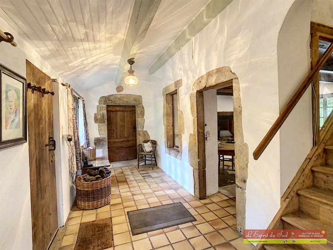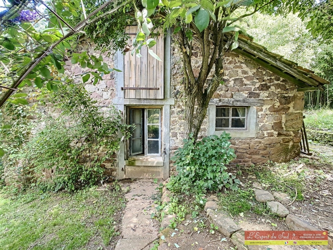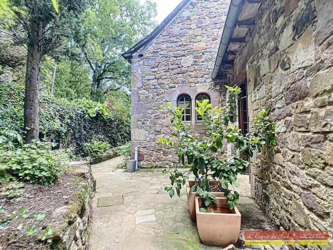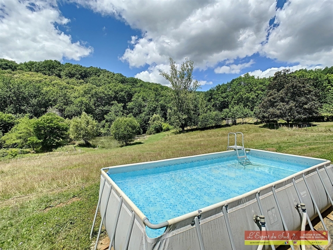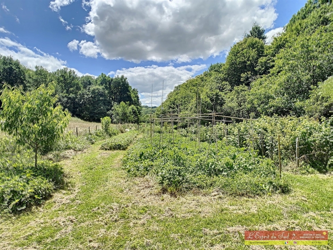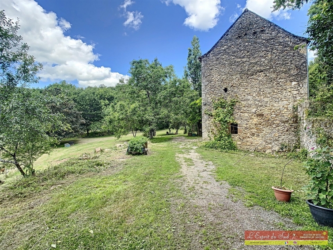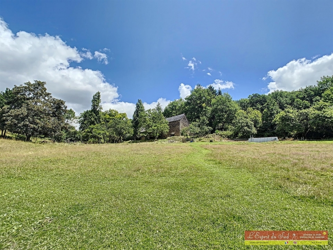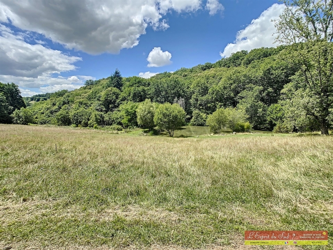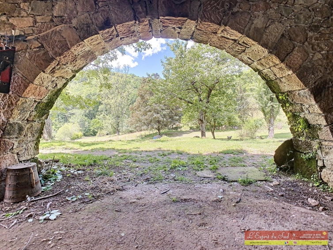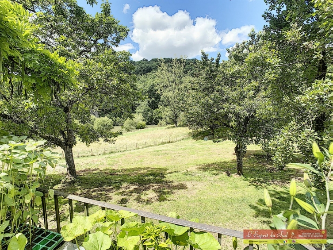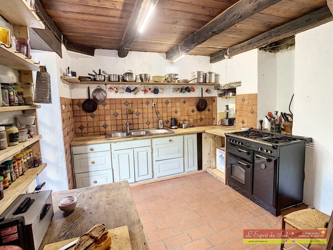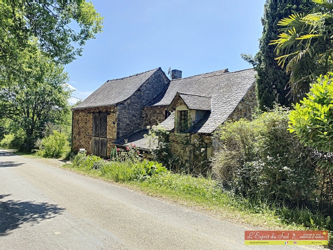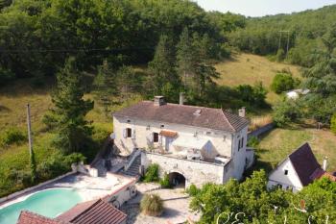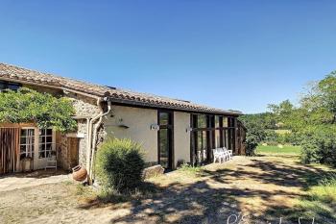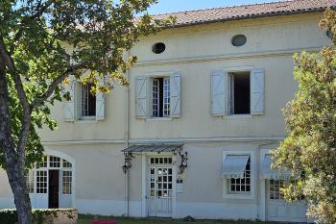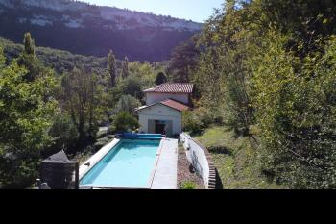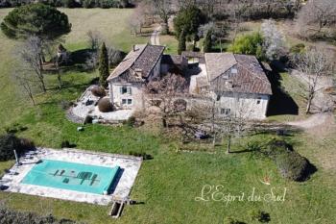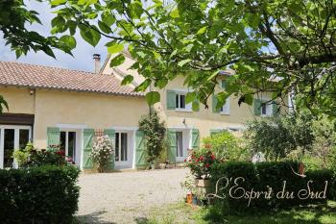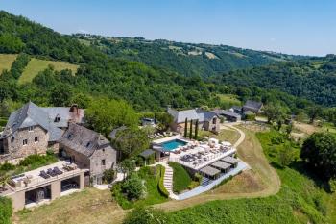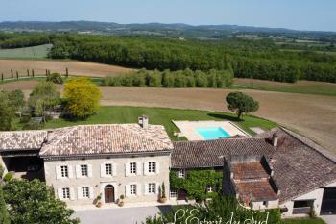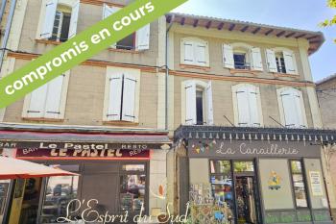- 06 76 23 91 03
- Login

Living area (m²) : 150
Surf.pièce de vie : 39
Surf.Terr.(m²) : 74323
Nb.Rooms : 7
Year of construction. : 1850
Year of renovation : 2010
Amenities (mn) : 10
Schools (mn) : 15
Toulouse (mn) : 90
Albi (mn) : 55
Gaillac (mn) : 55
Property tax : 729
NB shower/bathroom : 1
------
Property Style : Country house
Condition : Some work to be done
Roof : Slate
Heating : Stove
Construction : Stone
Semi-detached : Independent
Waste water evacuation : All water tank
------
Fireplace(s)
Bedroom on the ground floor
Exposed beams
Attic
Basement
Cellar
Garage
Outbuildings
Work to be done
Terrace
ADSL
Swimming pool
Well
Description of property
UNDER OFFER - Pretty stone house (150m2) with 4 bedrooms, terrace, outbuildings, large two-storey barn to the side, small lake, pasture and woodland extending to approximately 7.43 ha in total. VISIT DETAILS Situated a short distance from the medieval village of Najac, this pretty little property comprises a stone farmhouse dating from the 1800s. The house is on three levels and overlooks mainly the land to the side. To the side of the house there is a two-storey barn which is used for storage and for goats and a large workshop under the house.
To the side there is another stone building of about 60m2, an above ground swimming pool, a small lake with carp, fenced pastures ideal for cattle and mainly oak woods. On the other side of the road there is another block of chestnut woods with outbuildings and an old bread oven.
Entrance hall (10.8m2) Stairs to first floor, door to barn and to
Bathroom (7.8m2) with bath, washbasin and WC.
Living room (21.1m2) with wood burning stove, beamed ceiling.
Kitchen (8.8m2) with cooker, fitted units, sink and storage.
Dining room/conservatory (39m2). With Stanley wood burning cooker with 2 ovens. There is huge potential to create a new kitchen in this area.
Stairs leading to
Mezzanine Bedroom 3 (10.9m2). With balustrades leading to the dining room.
Door leading to
Terrace A balustraded terrace with views over the grounds and woodland.
First Floor
Bedroom 1 (16.7m2) With exposed beams.
Bedroom 2 (15.1m2) With beams and lovely views over the grounds.
Second Floor
Isolated attic which can be used as a study or children's room.
Lower ground floor
Bedroom 4 (19,1m2)
On the side
Workshop (53m2). Currently used as a workshop with two further storage rooms to the rear.
Outbuildings
Barn (118m2). Approximately 59m2 on each level. The ground floor is used as a pen for goats and animals and for storage, water and electricity are connected, the first floor is currently used for storage with double doors to the road and a door to the corridor. Possibility to create a third level due to the height of the barn. Great potential.
Stone barn (64m2) Situated to the side of the house with gardens surrounding this building. Water and electricity connected.
Old bread oven. A beautiful building originally used by the commune we believe.
Other old forestry buildings. Built of wood, one with the original band saw.
Above ground swimming pool. Situated in the grounds adjacent to the house.
The land
Pasture 2 ha of flat pasture including the small lake which is set up below the house and to the side. There is also a fenced vegetable garden which is separated from the lake by a dam. Access to oak woodland on the opposite side of the property of approx. 1.45ha.
On the other side of the road, the remaining 3.69ha of land is mainly chestnut woodland with other woodland species. There are paths through the wood.
Our opinion
A beautiful small farm ideal for a couple of horses, sheep, alpacas or other animals.
Localize this property
Enquiry about this property 2448
These properties may interest you
Pretty farmstead with two houses, pool, outbuildings and land of 6,7 ha
Lot
424,000 €
Farmhouse with a gite and B&B rooms in an enchanting setting
Tarn et Garonne
399,500 €
A unique property
Rabastens et environs
495,000 €
What a view from this house,
Tarn et Garonne
495,000 €
A wonderful country house overlooking its vineyards
Gaillac et environs
675,000 €
Superb property in 5 ha with a main house, a gite, office area and pool
Triangle d'or et Cordais
1,300,000 €
,
Gaillac et environs
472,500 €
A unique property with Italianate features on 5 ha with lovely views
Rabastens et environs
699,000 €
An exceptional property with stunning views and no neighbours
Triangle d'or et Cordais
2,100,000 €
,
Rabastens et environs
756,000 €

