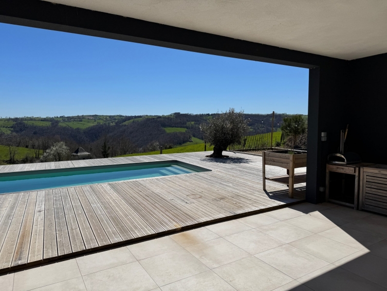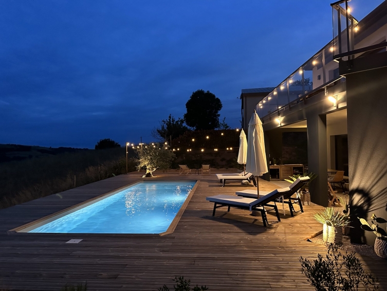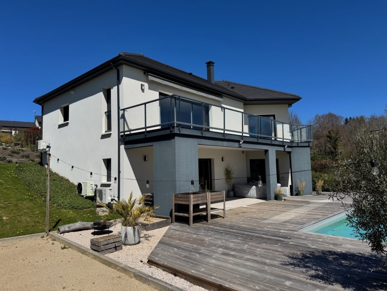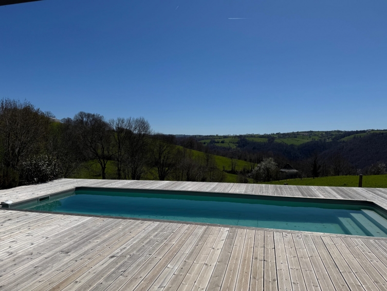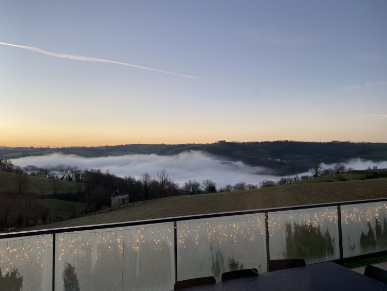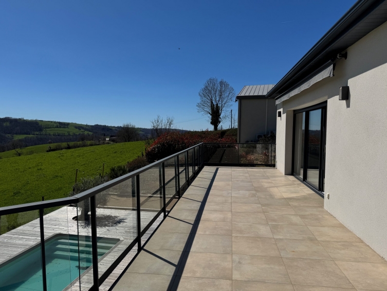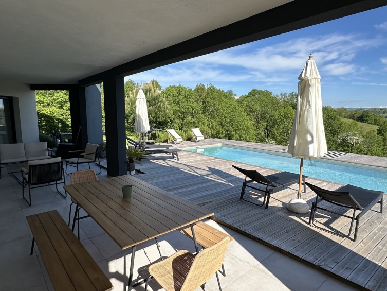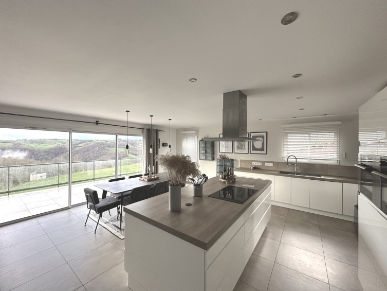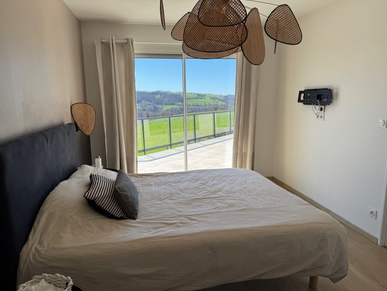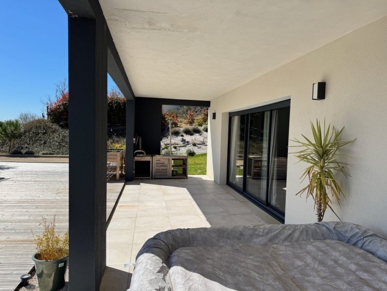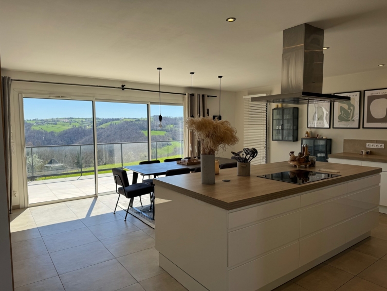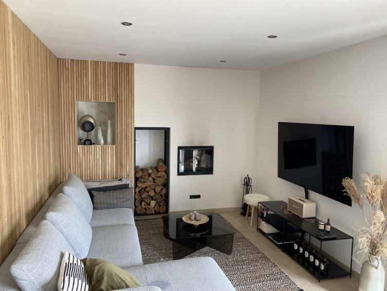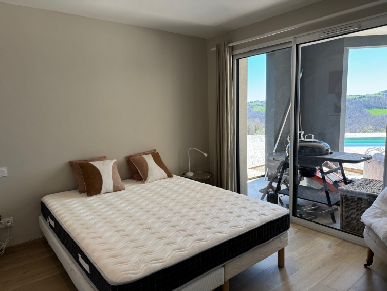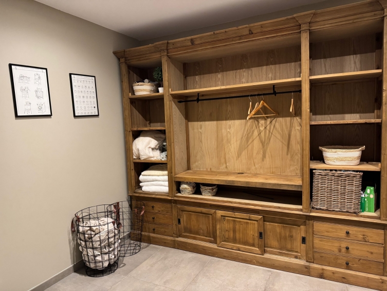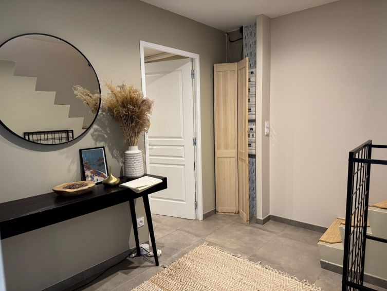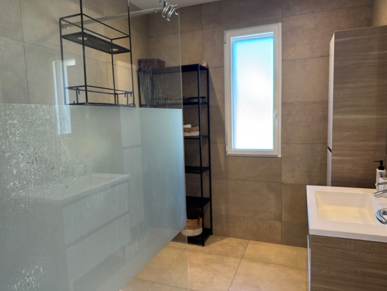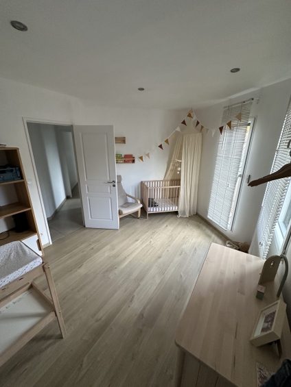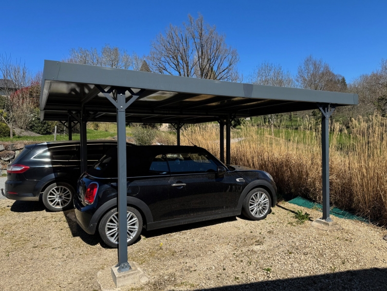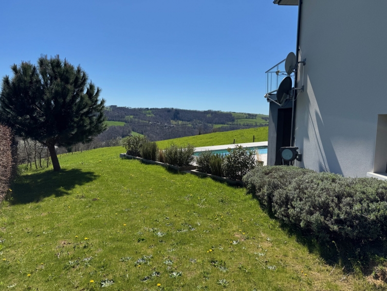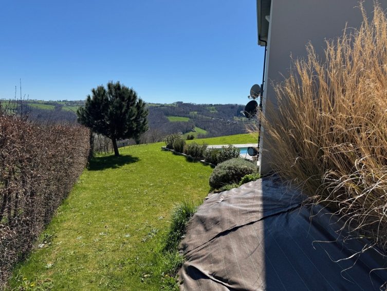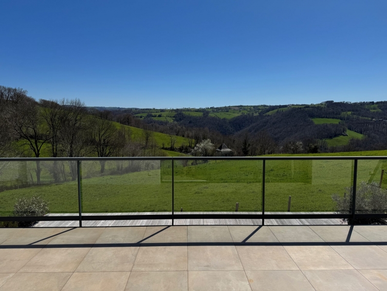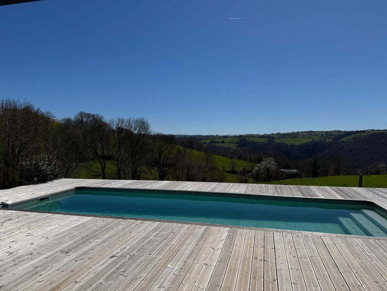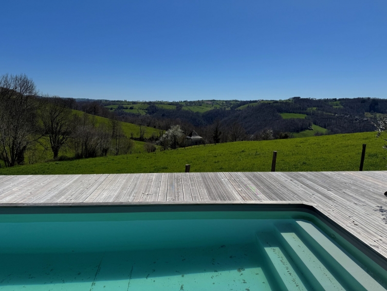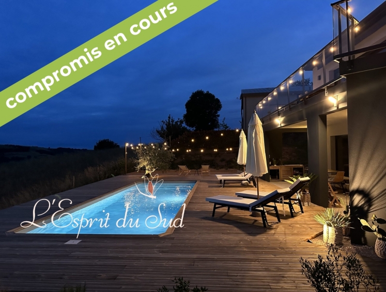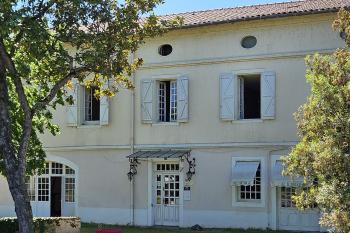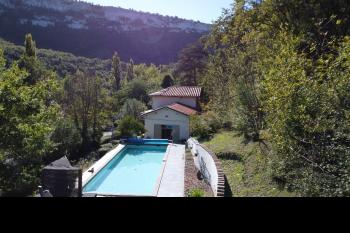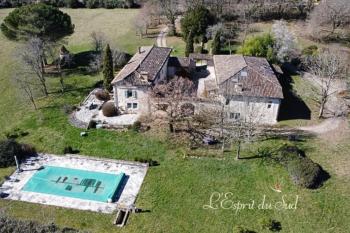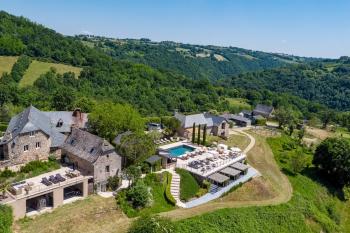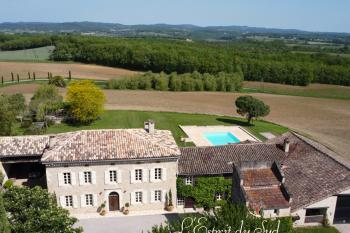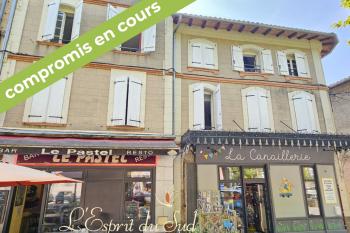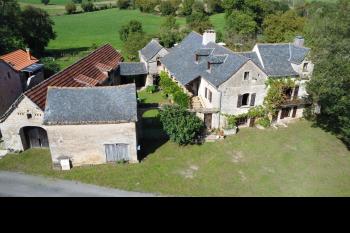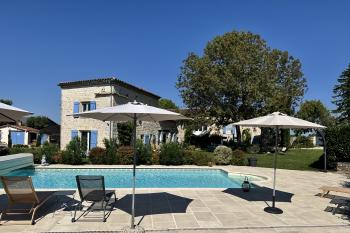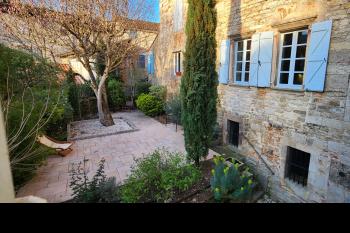- 06 76 23 91 03
- Login
Located on the edge of a small hamlet in a small development of four plots, this modern architect-designed house, built in 2018, has all mod cons with top of the range features including a large open plan kitchen with large island unit, lovely views, open and covered terraces, salt water pool, petanque court and a two car car port all in 930m2 of land and gardens.
It is located about 10 minutes from the bastide town of Villefranche de Rouergue with its well known market on Thursdays and has a number of cultural events throughout the year with a large number of touristic activities,, towns and villages within easy reach including Najac, Rodez with its airport, Cordes-sur-Ciel, Conques and also St Cirq La Popie amongst many others with dramatic scenery and rolling countryside.
To request a viewing or further information, please call Guy Sherratt EI, agent commercial with L'Esprit du Sud Immobilier on 06 37 27 19 33
The information on the risks to which this property is exposed is available on the Géorisques website: www.georisques.gouv.fr.
Aveyron
Réf. 2694

Type de maison : contemporaine construite en 2018
Surface habitable : 192 m²
Séjour : 54 m²
Terrain : 930 m²
Pièces : 6
Chambres : 4
Salle de bains : 1
Salle d'eau : 1
WC : 3
Balcon 1 / Terrasse 1
Chauffage : Climatisation réversible / Chauffe-eau Thermodynamique / Pompe à chaleur
Cuisine aménagée et équipée
Assainissement individuel conforme
Exposition : Sud
Piscine au sel et chauffée
Volets électriques
Surface habitable : 192 m²
Séjour : 54 m²
Terrain : 930 m²
Pièces : 6
Chambres : 4
Salle de bains : 1
Salle d'eau : 1
WC : 3
Balcon 1 / Terrasse 1
Chauffage : Climatisation réversible / Chauffe-eau Thermodynamique / Pompe à chaleur
Cuisine aménagée et équipée
Assainissement individuel conforme
Exposition : Sud
Piscine au sel et chauffée
Volets électriques
Description of property
The house is entered from the parking area into a
Open Plan kitchen/dining room (7.6m x 5.7m) With a modern kitchen with large central island with an induction hob and extractor hood over, three ovens to the side, with a sink, lots of storage and a large fitted pantry to the side. A real cooks kitchen! Dining area to the front with patio doors leading out onto a balcony with those lovely views.
Sitting area (3.3m x 3.2m) Located to the side of the dining area with a insert fireplace and log storage to the side and wall mounted TV point.
Passageway with door to lower ground area and to separate WC and basin.
Bedroom 1 (4,1m x 3m) With sliding patio doors out onto balcony, wall mounted TV point.
Adjacent dressing room (3m x 2m) with light sensor and door to
Bedroom 2 (3.8m x 3m) An irregular shaped room but ideal as a child's bedroom.
Lower level
Accessed by a staircase from the first floor into a
Lobby (3.3m x 2.1m) With cupboard housing electric distribution panels.
Laundry/storage room ( 4.3m x 3.5m)
Large games room/sitting room ( 9.4m x 4.4m) With access via large sliding patio doors onto the covered pool terrace
Bedroom 3 (4.1m x 2.6m) TV point and patio doors to pool terrace
Bedroom 4 (3.2m x 3.1m)
Bathroom (3m x 2.8m) Bath with shower over, separate shower cubicle, wash basin and towel radiator.
Separate WC
Pool room (2.7m x 2.2m) with Atlantic boiler, pool pump, salt machine and filtration pump and associated equipment
One large first floor balcony with stunning views
Lower covered terrace (under balcony)
Swimming pool terrace with salt pool, and glass screen.
Adjacent petanque court
Double car port by entrance
Most of the rooms have underfloor heating, tiled floors, electric roller shutters and reversible air conditioning units.
Thermodynamic water heating and individual septic tank system (compliant)
An adjacent building plot is also available (1179m2) by separate negotiation.
Our opinion
Lovely views from the balcony and the pool terrace
Localize this property
Diagnostics
Energy Performance
57
kWhEP/m
2
.an
Housing effieciency
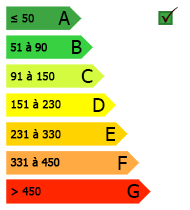
Energy efficient housing
Graded Chart kWhEP/ m2.year
Greenhouse gas emissions
1
kg eqCO2/m
2
.an
Low Greenhouse emission
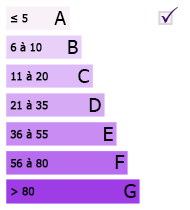
Strong Greenhouse emission
G Graded chart kg éqCO2/m2.an
Enquiry about this property 2694
These properties may interest you
A unique property
Rabastens et environs
495,000 €
What a view from this house,
Tarn et Garonne
495,000 €
A wonderful country house overlooking its vineyards
Gaillac et environs
675,000 €
Superb property in 5 ha with a main house, a gite, office area and pool
Triangle d'or et Cordais
1,300,000 €
A unique property with Italianate features on 5 ha with lovely views
Rabastens et environs
699,000 €
An exceptional property with stunning views and no neighbours
Triangle d'or et Cordais
2,100,000 €
,
Rabastens et environs
756,000 €
Large village house with B&B potential
Tarn et Garonne
695,000 €
© Copyright L’Esprit du Sud 2007 - 2026. All rights reserved. Legal Notice - Privacy policy.
Design and production Les petits lézards web agency in Tarn.

