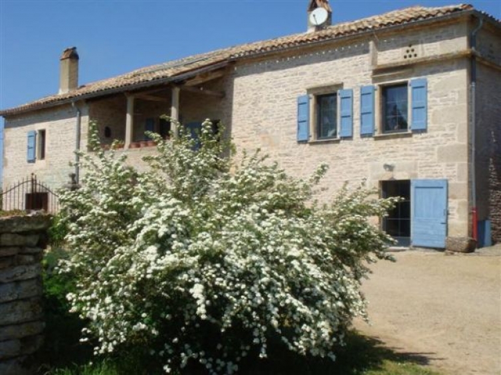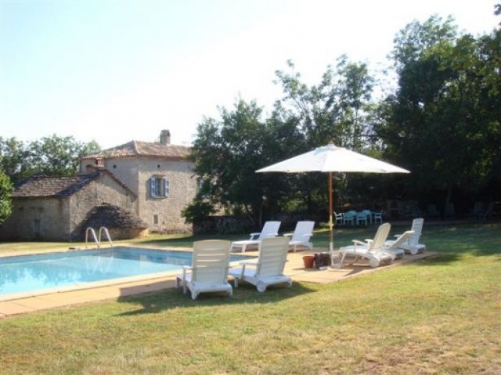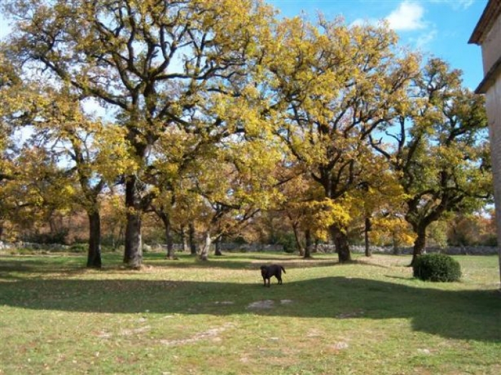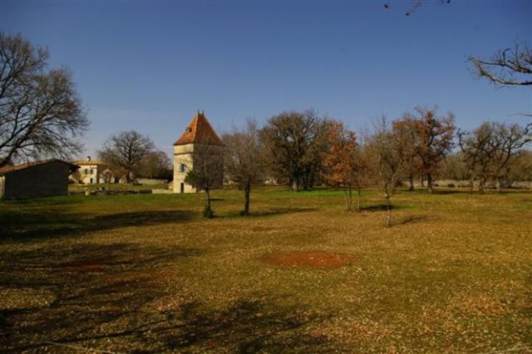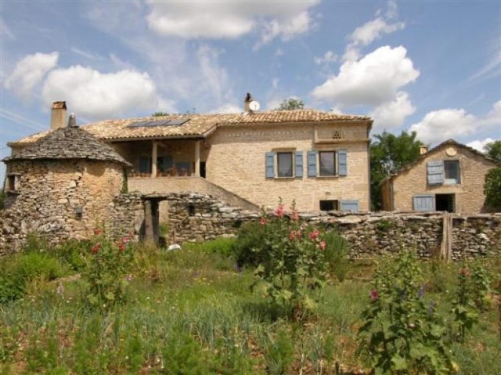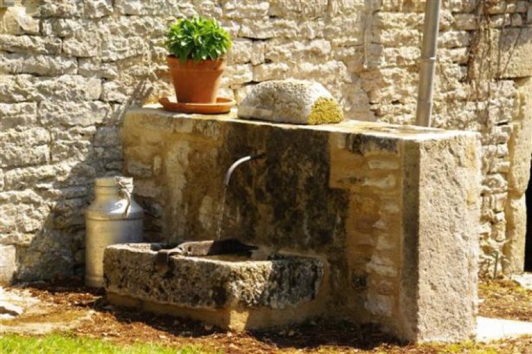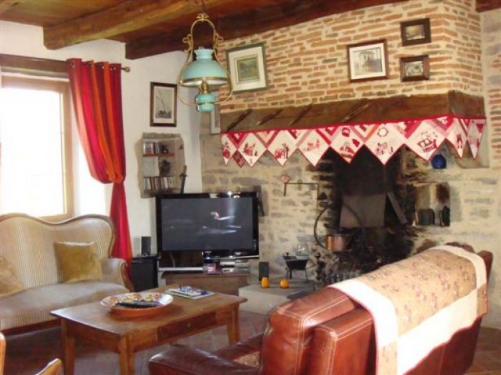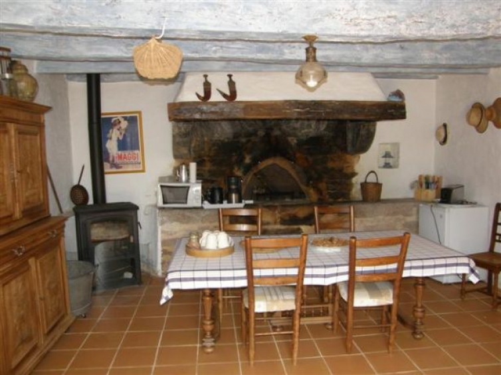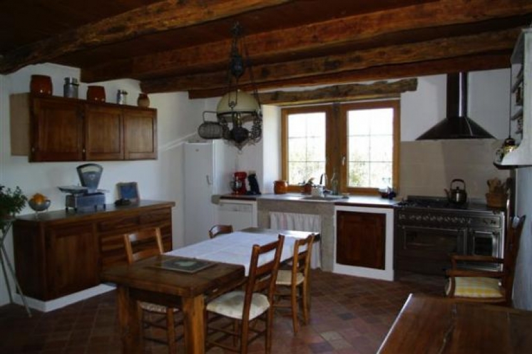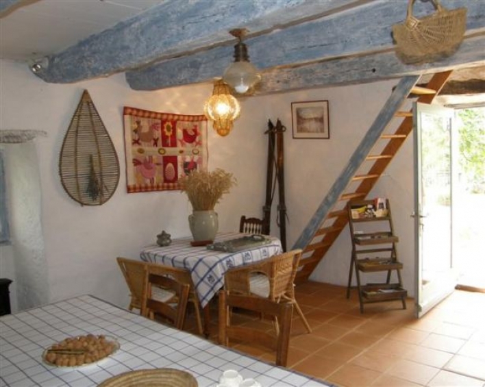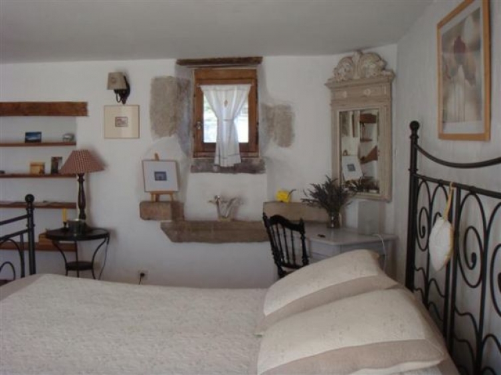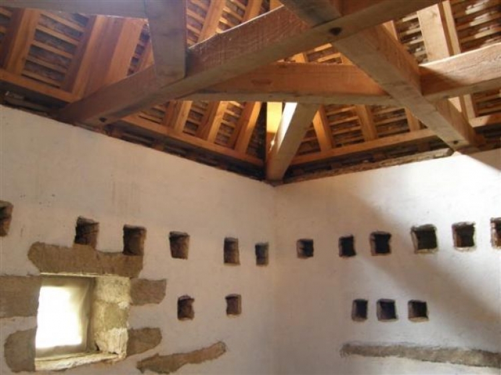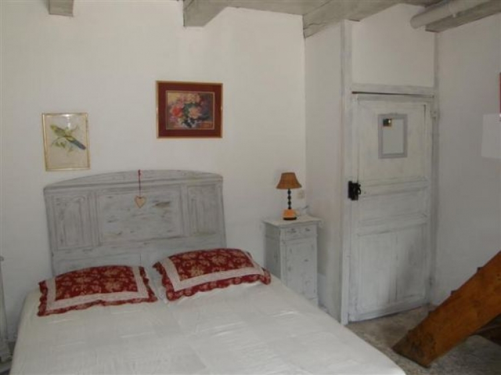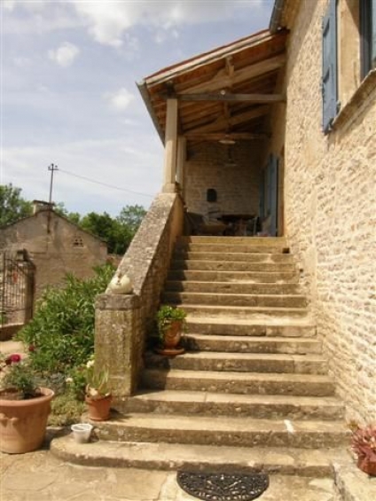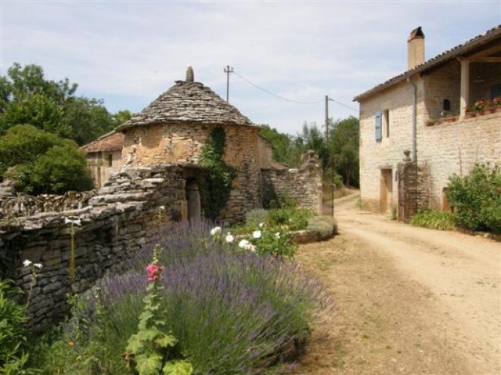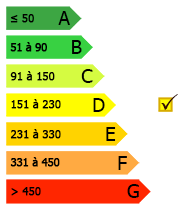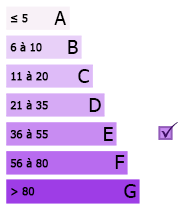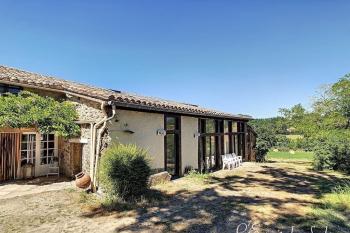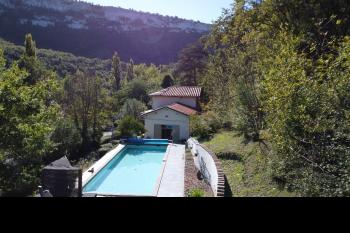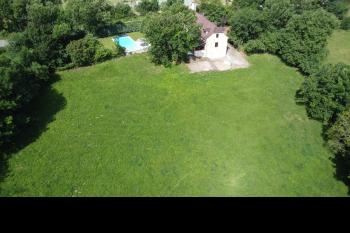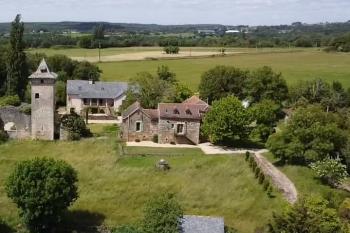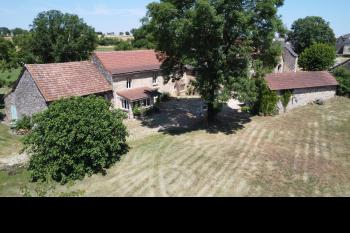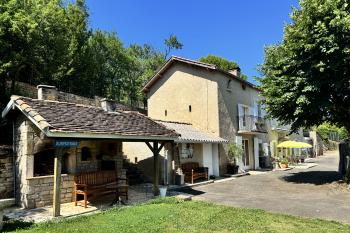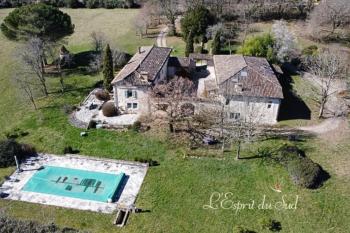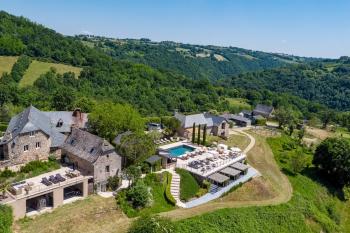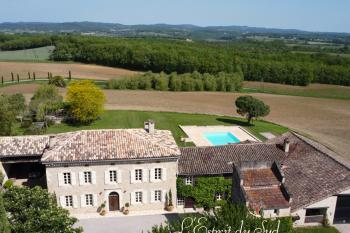Superb farmhouse with outbuildings
An impeccably restored farmhouse with a converted pigeon house, bakehouse gite, several barns, swimming pool and 14 hectares (35 acres) of land.
Situated in a quiet hamlet 10 mins drive from the medieval bastide village of Caylus;15 mins from the well known riverside market town of St Antonin Noble Val beside the River Aveyron with its restaurants, cafes, bars, art galleries and cinema. In addition there are numerous activities available such as kayaking, pot holing, hiking and cycling. The airport at Toulouse can be reached in 1 hour via the A20 autoroute.
Description of property
This lovely property has been completely converted and no expense has been spared using the highest quality of workmanship and materials. It has been run as a successful Chambres d’hotes for a number of years. The house is approached via iron gates and a gravel drive.
Main floor : Up stone steps to a covered veranda. Front door to the living room and kitchen/dining room (58 m²), oak beamed ceiling, original terracotta tiled flooring, open fireplace with raised hearth, original old stone sink ‘evier’. The kitchen has solid wood worktops, granite sink and drainer, quality stainless steel cooker. All windows have been newly fitted throughout and are double glazed in keeping with the style of this property. Study (10 m²) separate wc,basin; Lovely master bedroom (25 m²) built in wardrobe with carved oak doors, terracotta floor tiles, en suite bathroom with glazed panelled partitioning, views of surrounding countryside.
Ground floor : Stairs down to passageway leading off to utility room (7 m²) plumbing for washing machines, controls for the solar heating system; separate wc; summer kitchen (could be a bedroom); Bedroom 2 ( 21 m²) en suite bathroom, wc, built in cupboards, French windows out to the front of the house; Bedroom 3 (25 m²) en suite shower room, wc, French doors to exterior. Accessed from the exterior is the boiler room with the wood fired automatic boiler, oil fired boiler, water cylinders and water softener.
Outside: the stone built bake house,the original bread oven, presently used as a dining room for guests. Tiled floor and wood burning stove. Stairs lead to the upper floor which is currently used as a storage area and which could easily serve as a bedroom.
The magnificent pigeonnier with 3 floors each of 20 m². Stone stairs to Bedroom with ensuite shower room, twin wash basins and wc; chestnut wood flooring; stairs down to further bedroom with stone floor. The upper floor has yet to be completed but the roof and all beams are new.
Open fronted stone barn (70 m²) used as a summer house. The roof and all wood work are new. Further collection of barns and outhouses, water cistern.
Walled vegetable garden and a covered well. The land is spread over an area of 14 ha consisting of the garden, level grassland and woodland. Swimming pool 12m x 6m with electric security covers.
Our opinion
'

