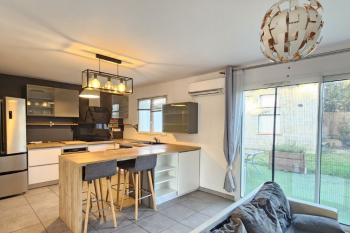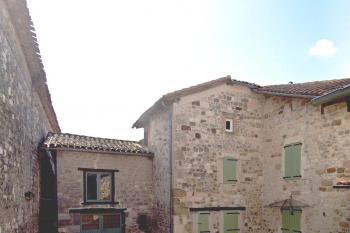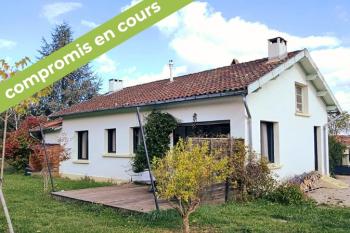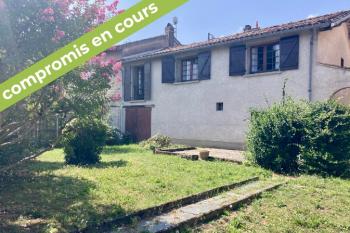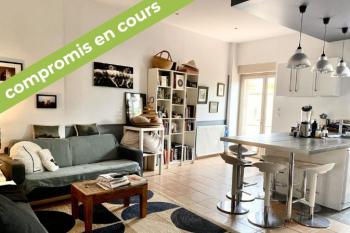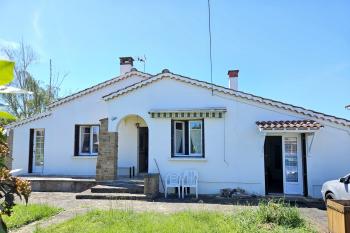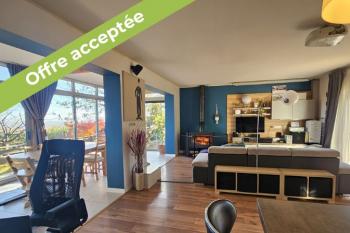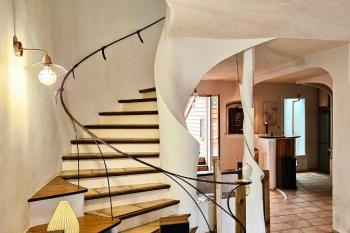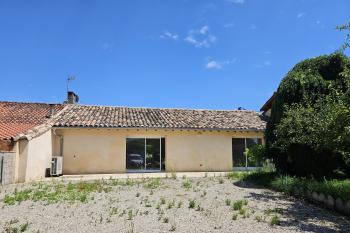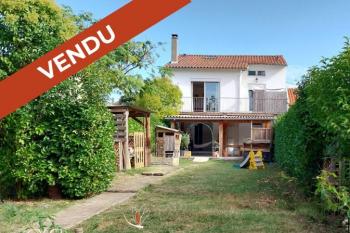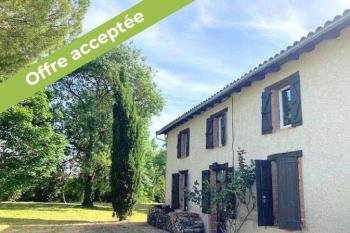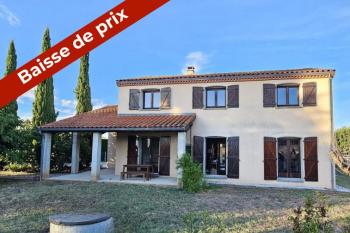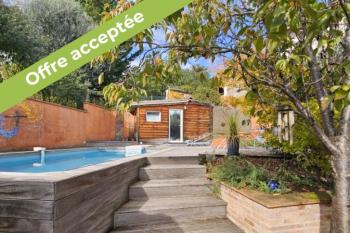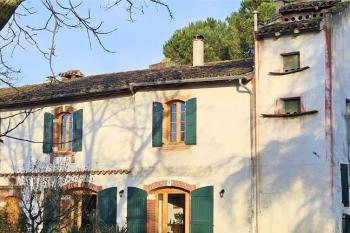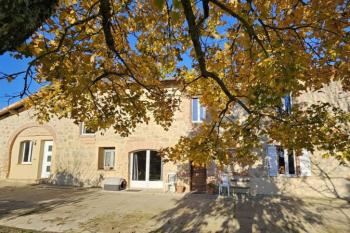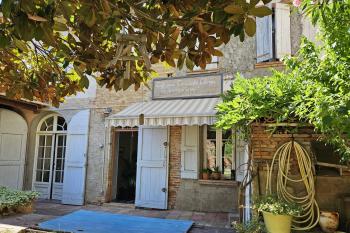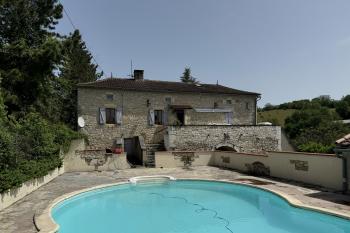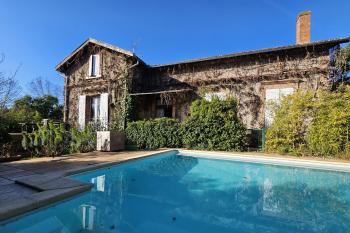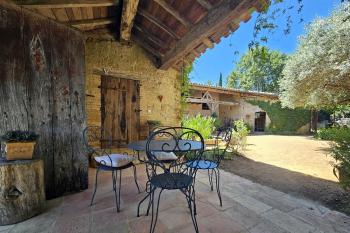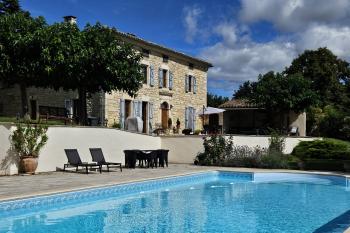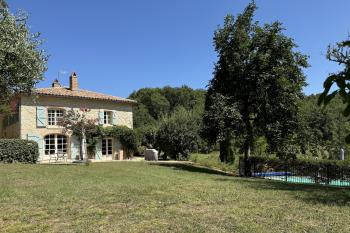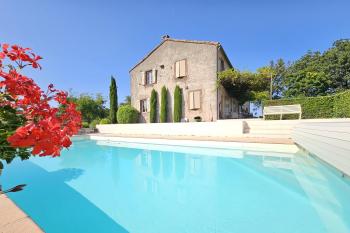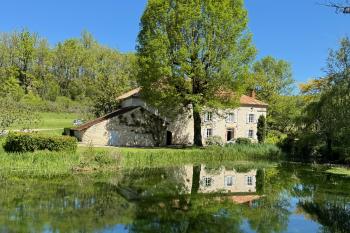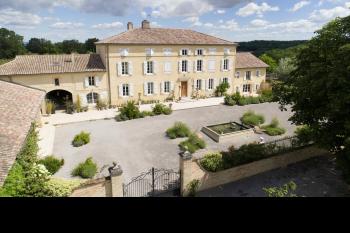-
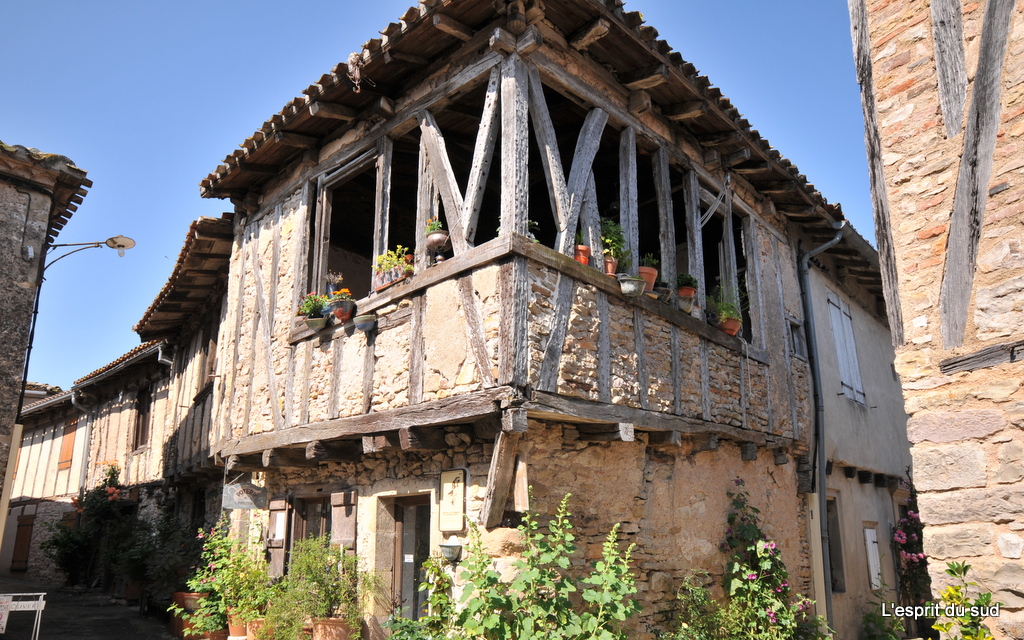
L'Esprit du Sud
Holiday home in the Tarn & Tarn et Garonne
-
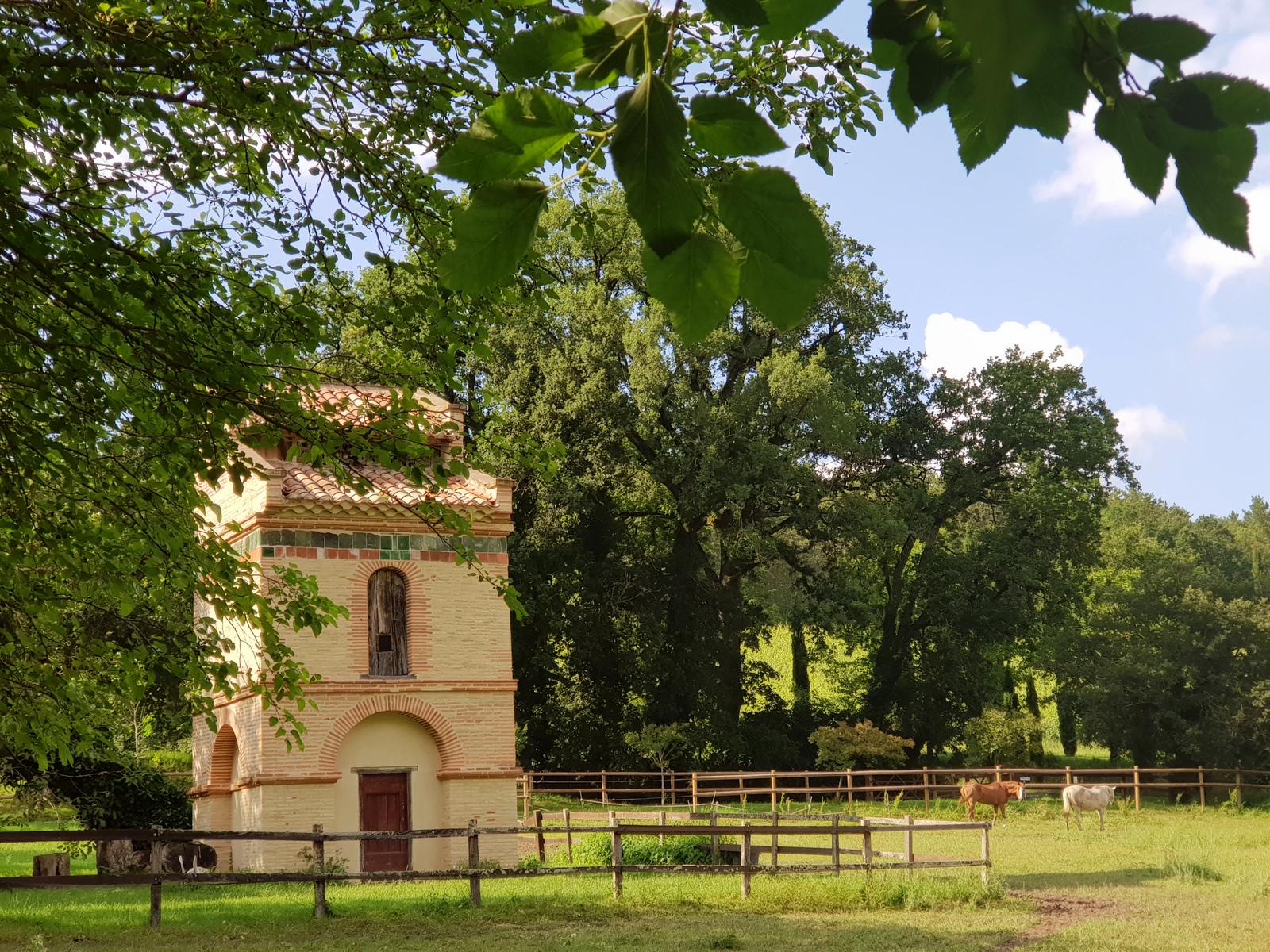
L'Esprit du Sud
Pigeonnier in the Tarn
-
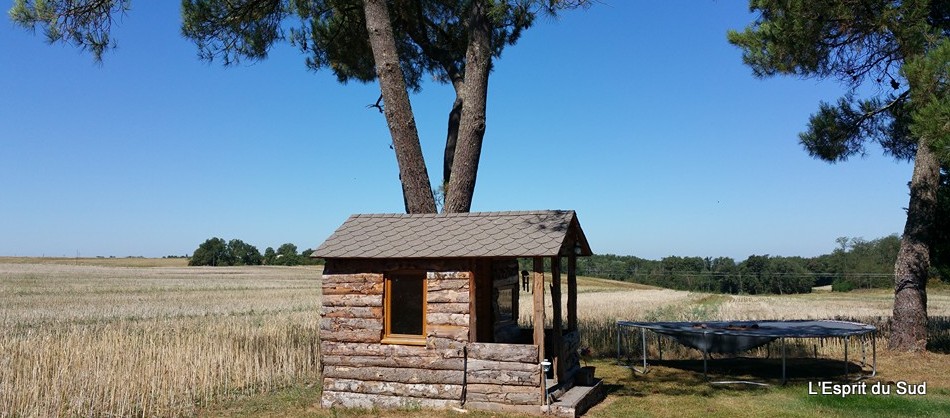
L'Esprit du Sud
Small and big houses in the Tarn
-

L'Esprit du Sud
Caracter properties
-

L'Esprit du Sud
Caracter properties
-
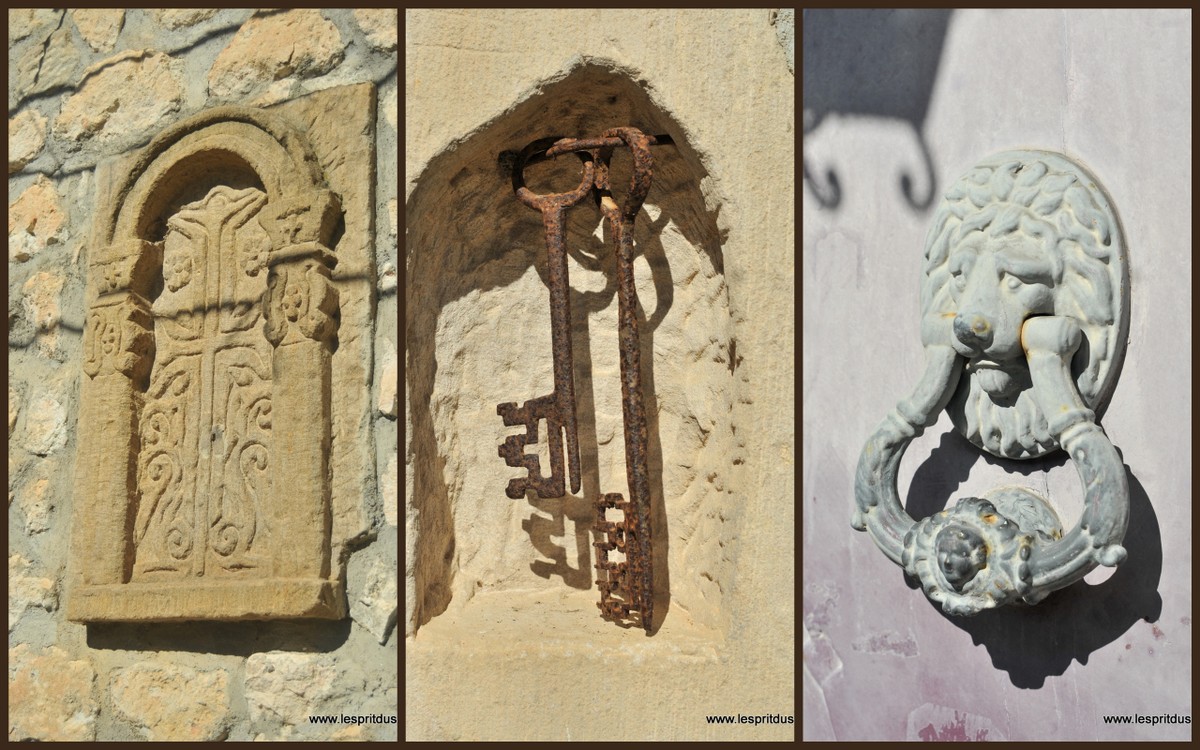
L'Esprit du Sud
Estate agency south west France
-
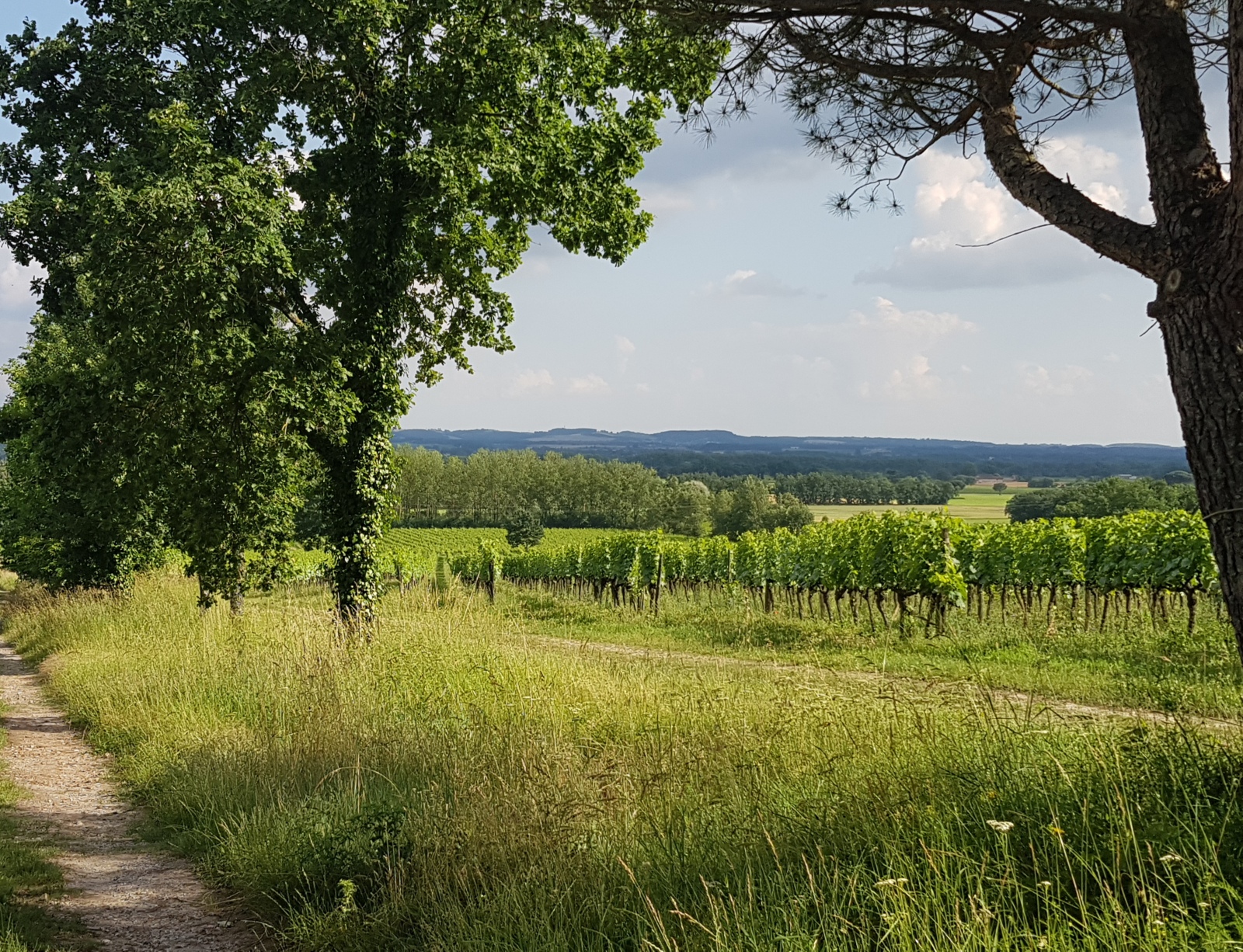
L'Esprit du Sud
The vines of Gaillac
-

L'Esprit du Sud
Caracter properties
-

L'Esprit du Sud
Stone and mud bricks houses
-
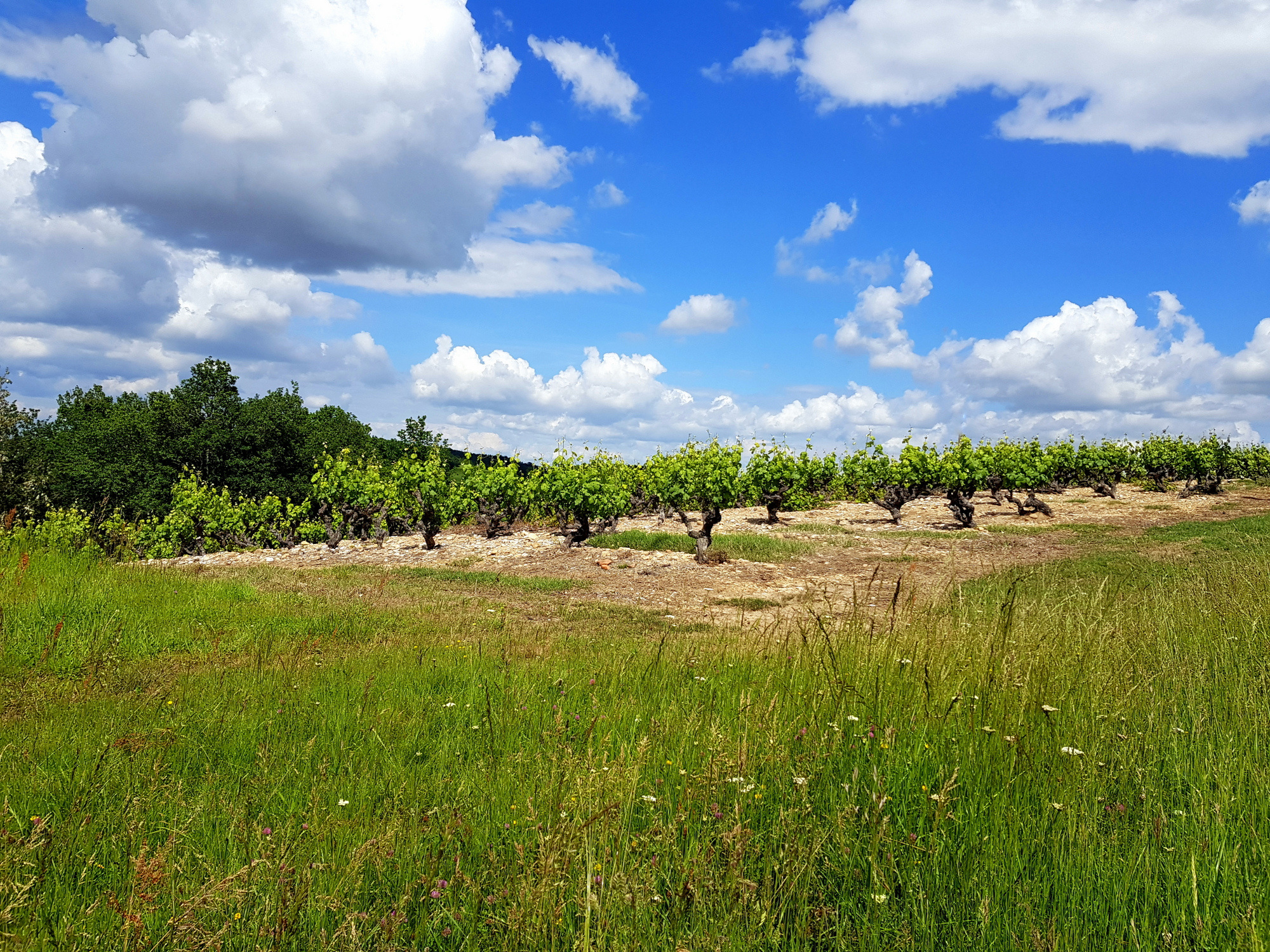
L'Esprit du Sud
French Cottage in countryside
-

L'Esprit du Sud
Caracter properties
-

L'Esprit du Sud
Caracter properties
-
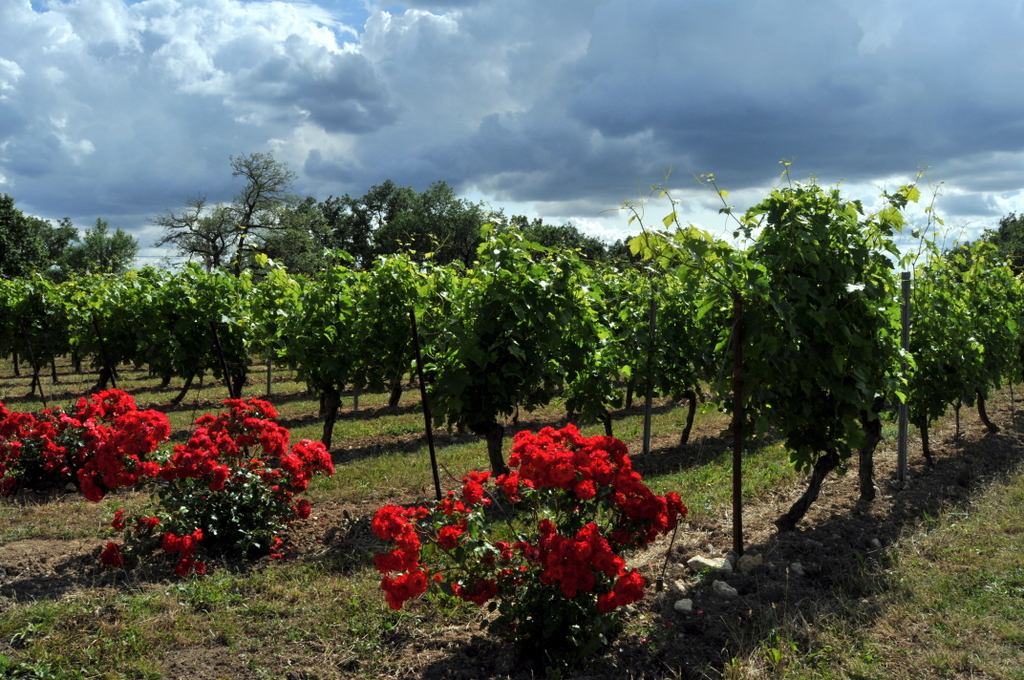
L'Esprit du Sud in the Tarn
Caracter houses and farms
-

L'Esprit du Sud
Caracter properties
-
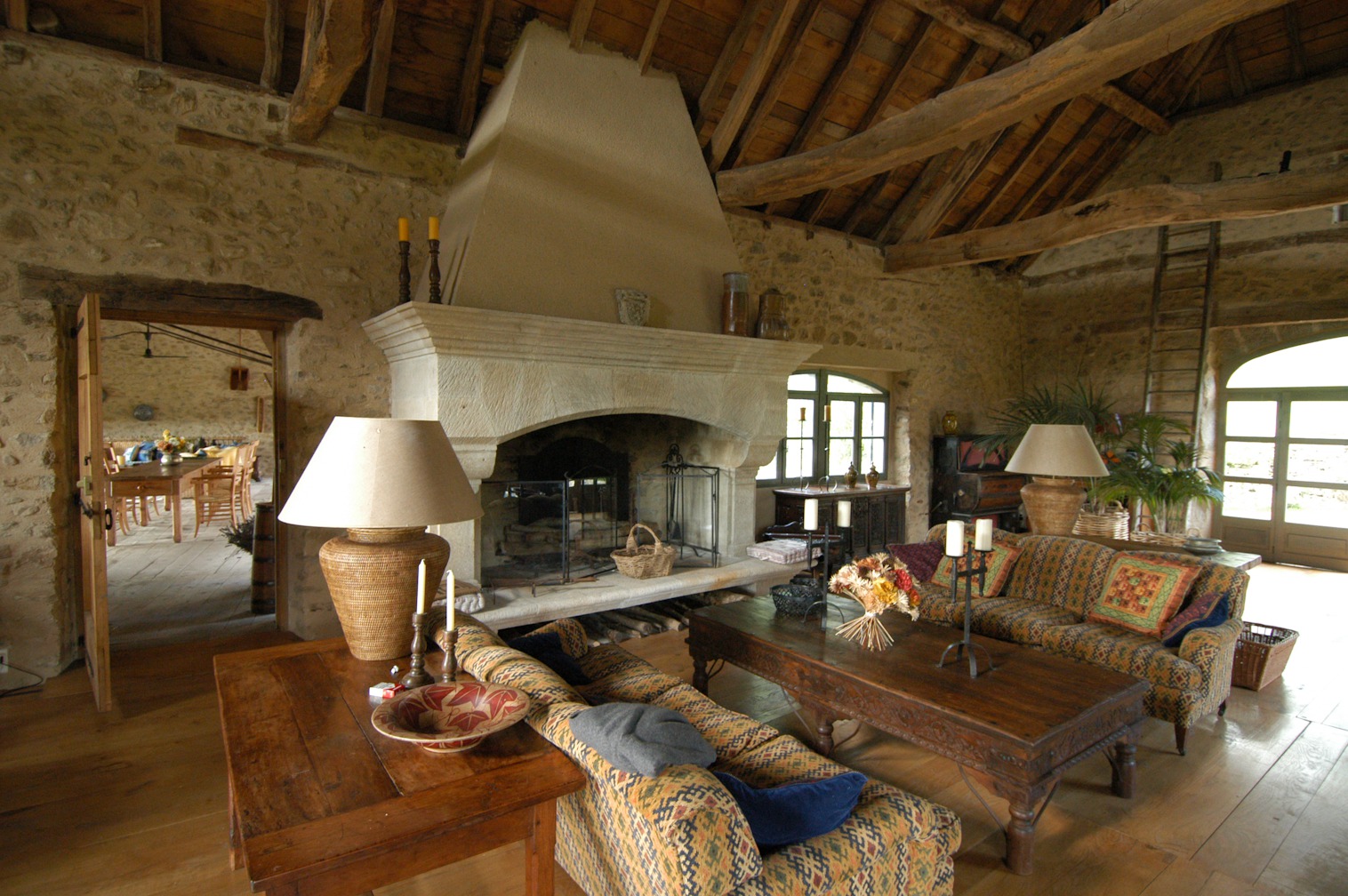
L'Esprit du Sud
Manors and mills in France
-

L'Esprit du Sud
Caracter properties
-
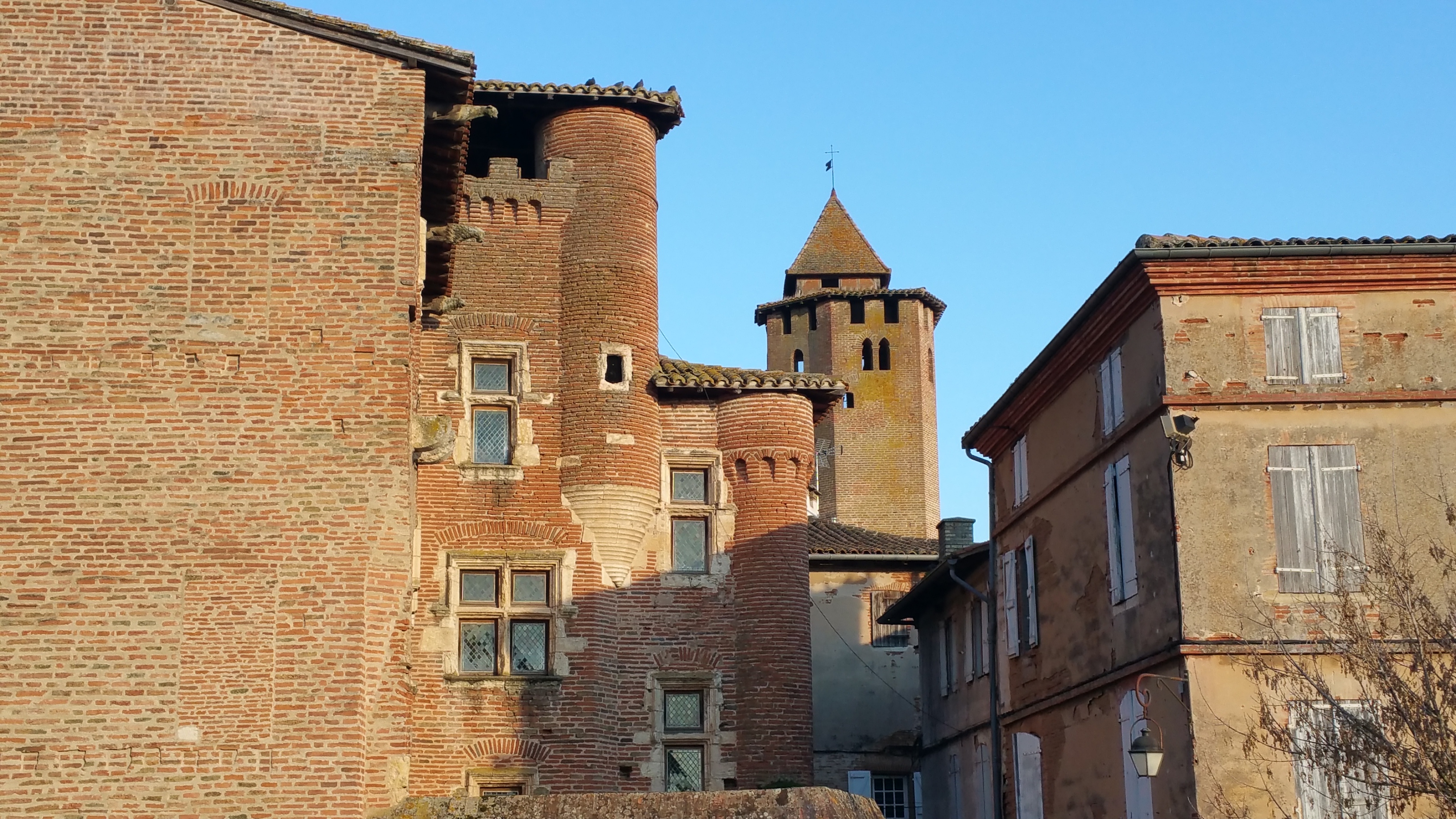
L'esprit du Sud
Property Estimation
-

L'Esprit du Sud
Caracter properties
-
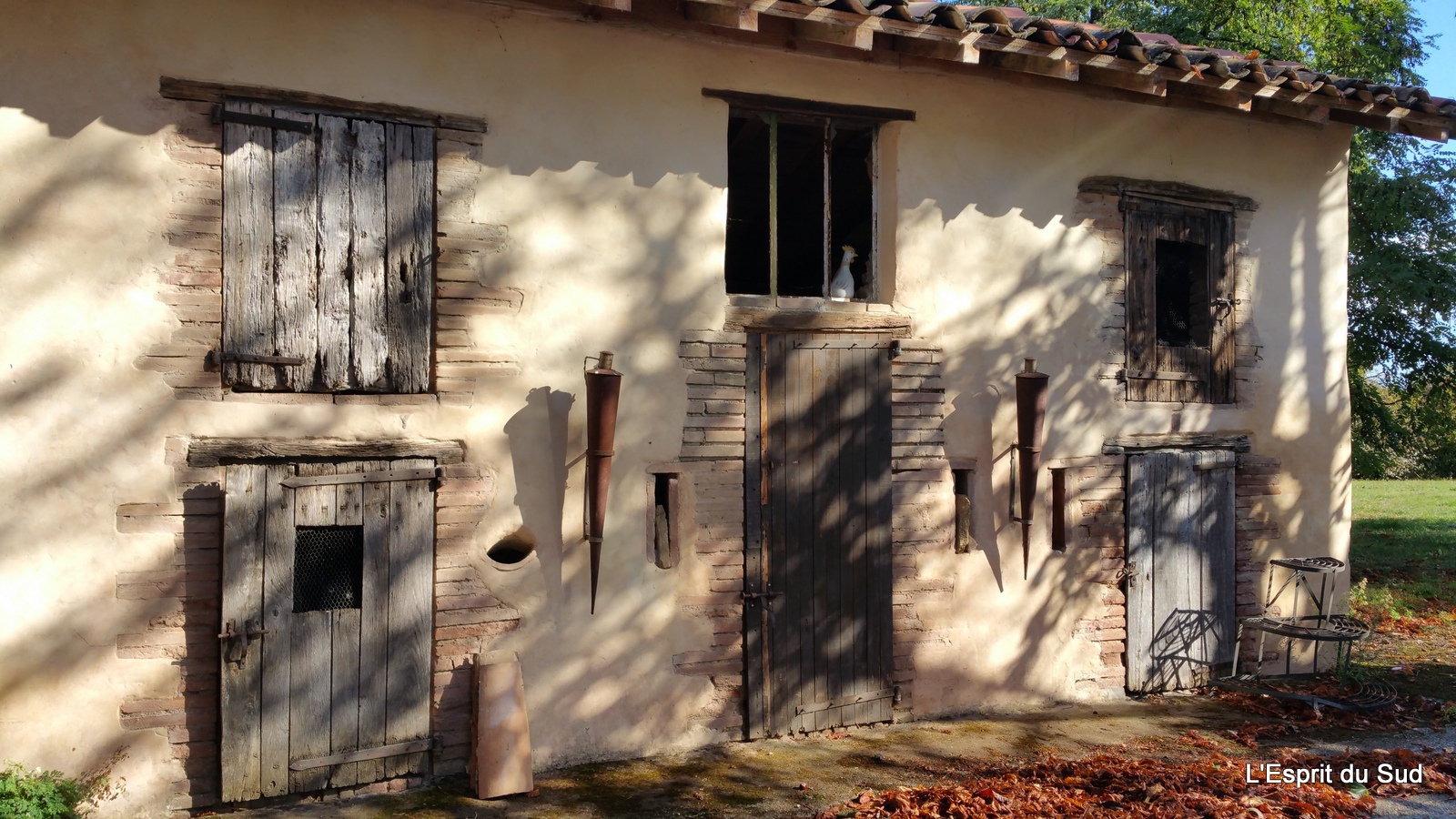
L'Esprit du Sud
Rabastens Gaillac Albi Cordes
-
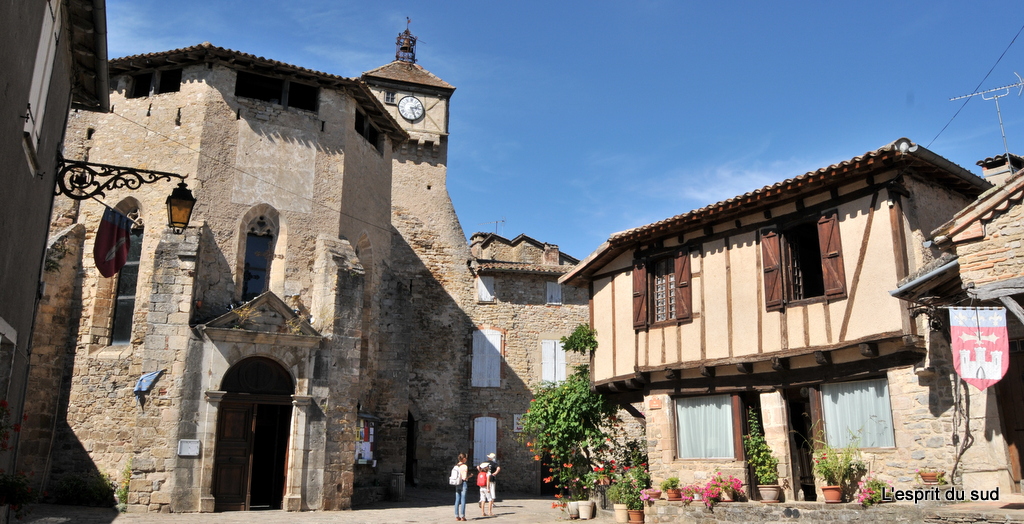
L'Esprit du Sud
Caracter properties
-
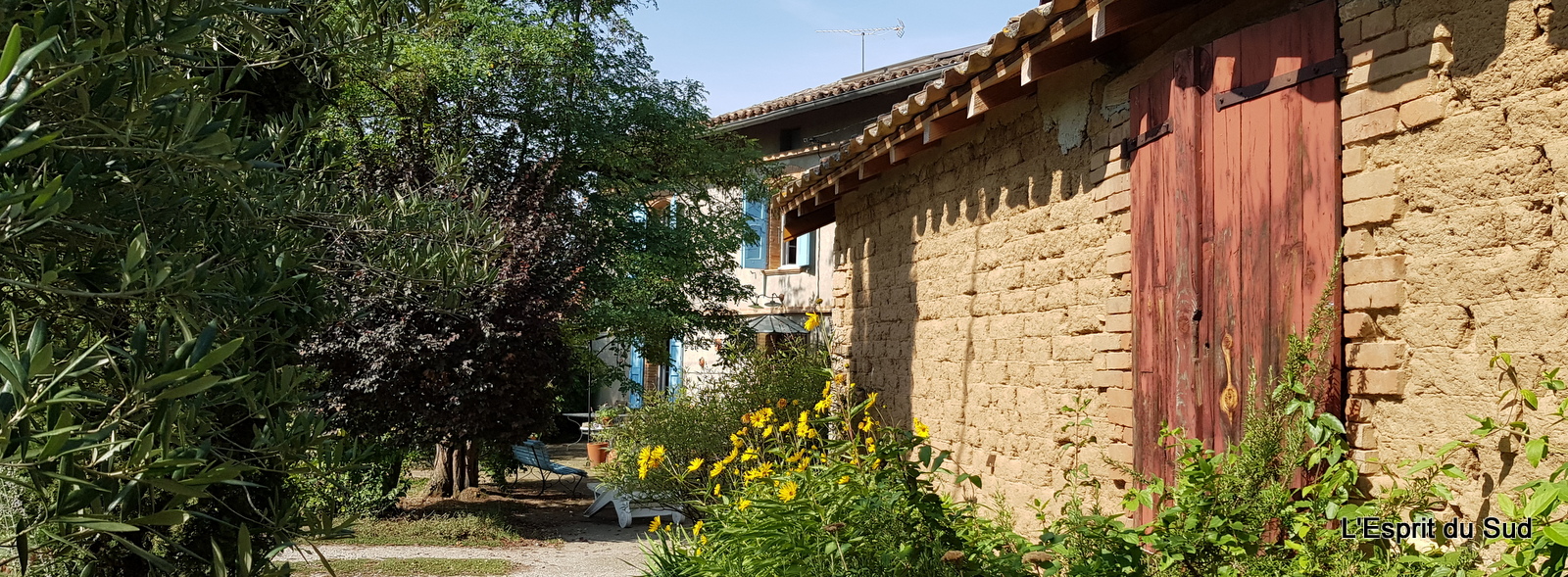
L'Esprit du Sud
Specialist of old houses, caracter properties in the Tarn
-
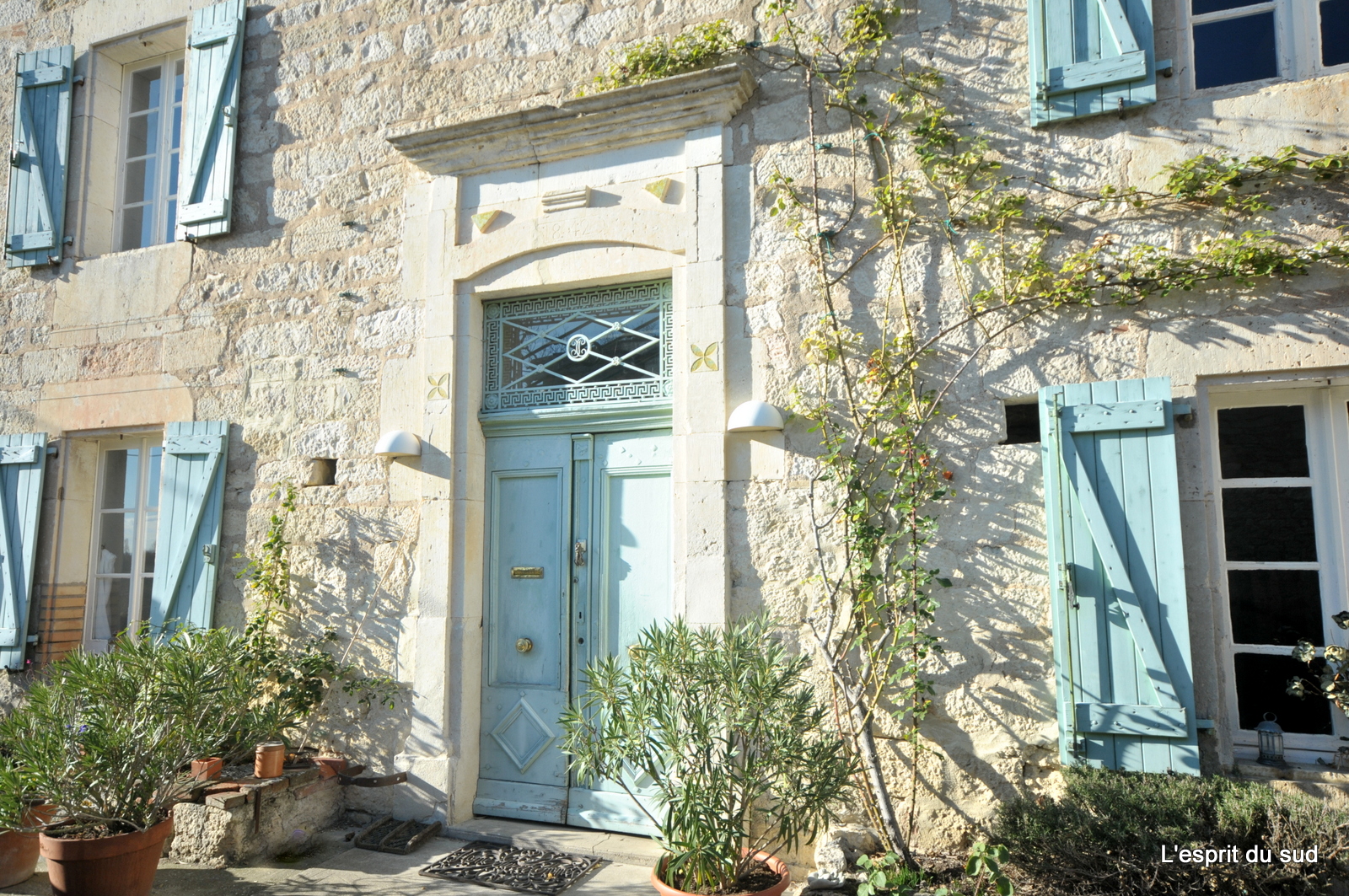
L'esprit du Sud
Old and contemporary houses
-
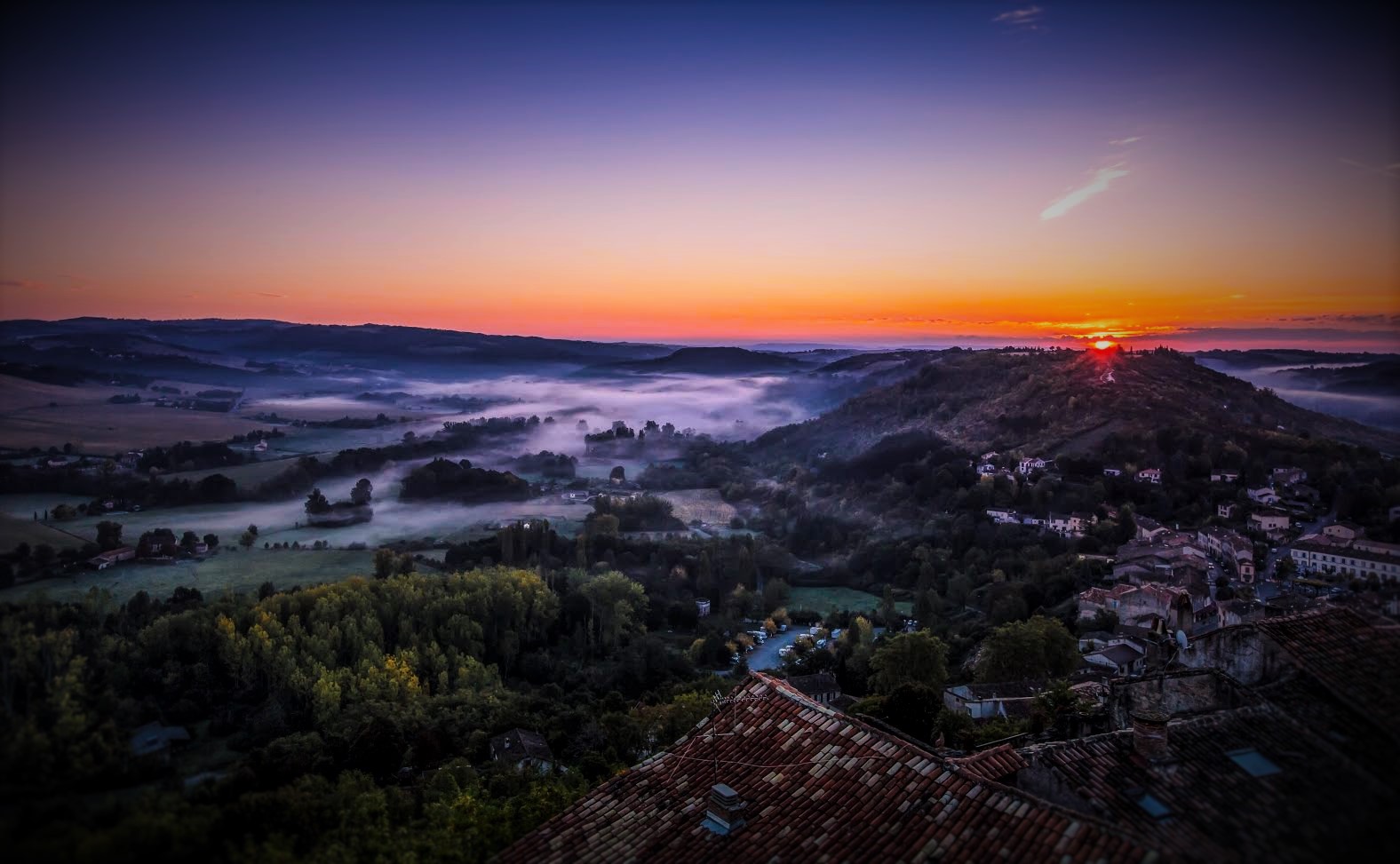
L'Esprit du Sud
Your sweet home in France
-
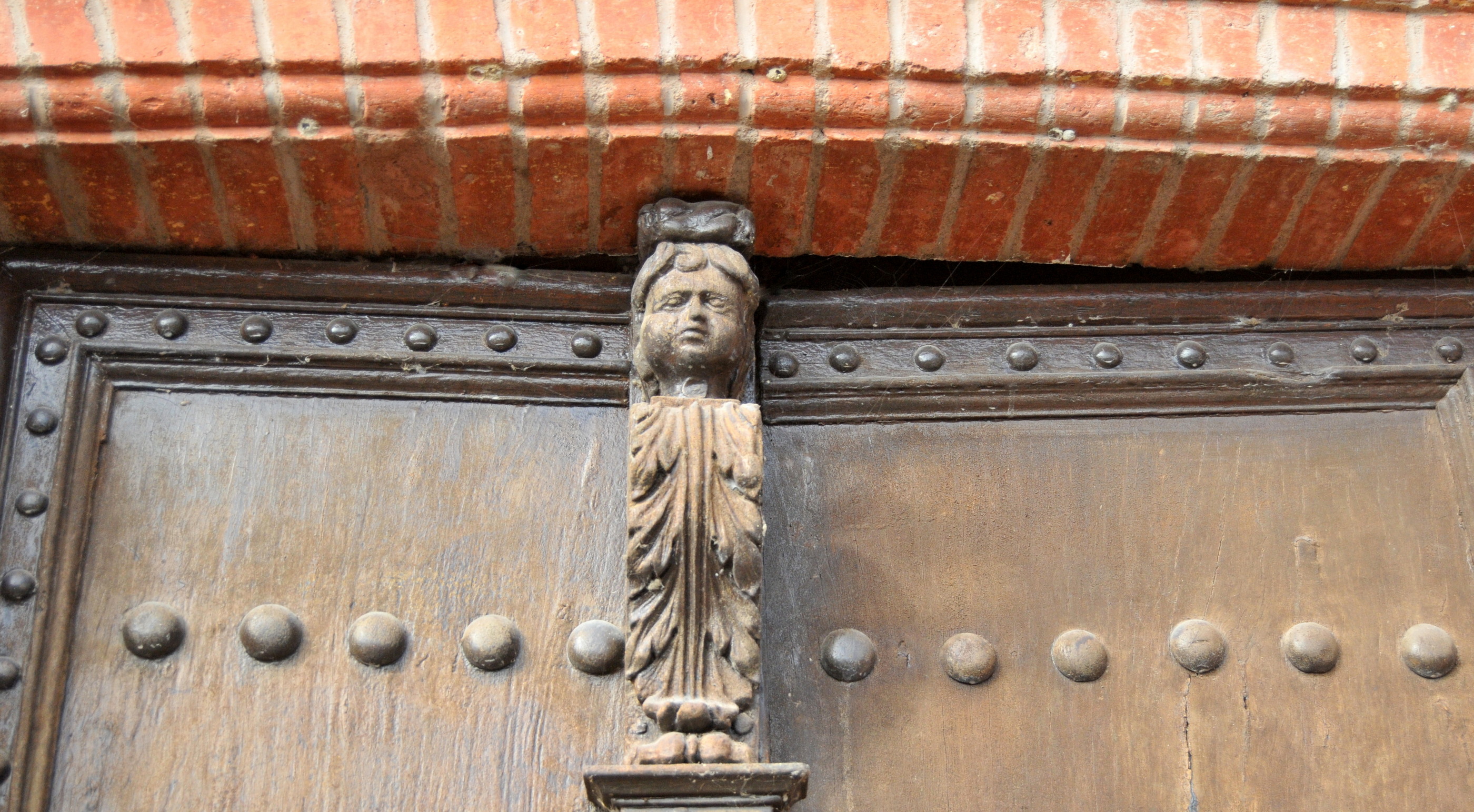
L'esprit du Sud
Gaillac Rabastens Cordes
-
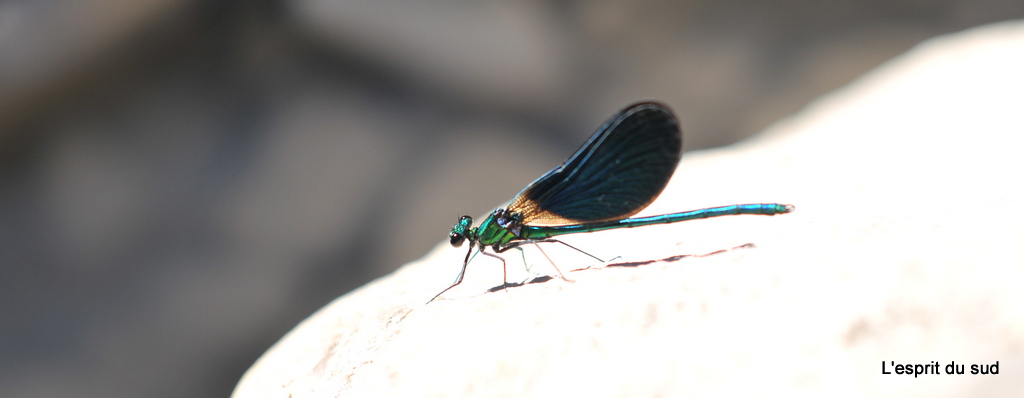
L'Esprit du Sud
Houses for every budgets
-
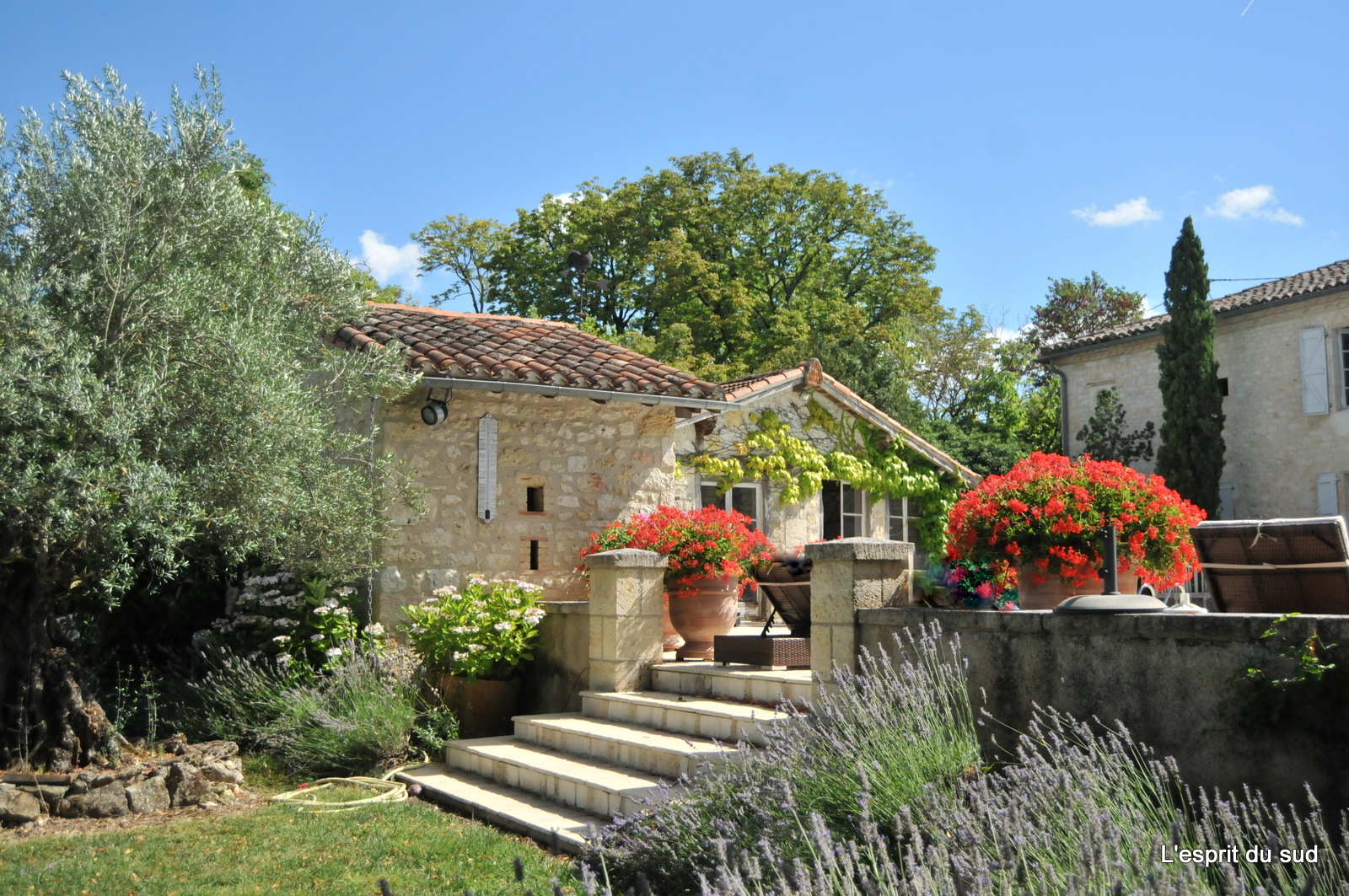
L'Esprit du Sud
Fantastic properties in stone
-
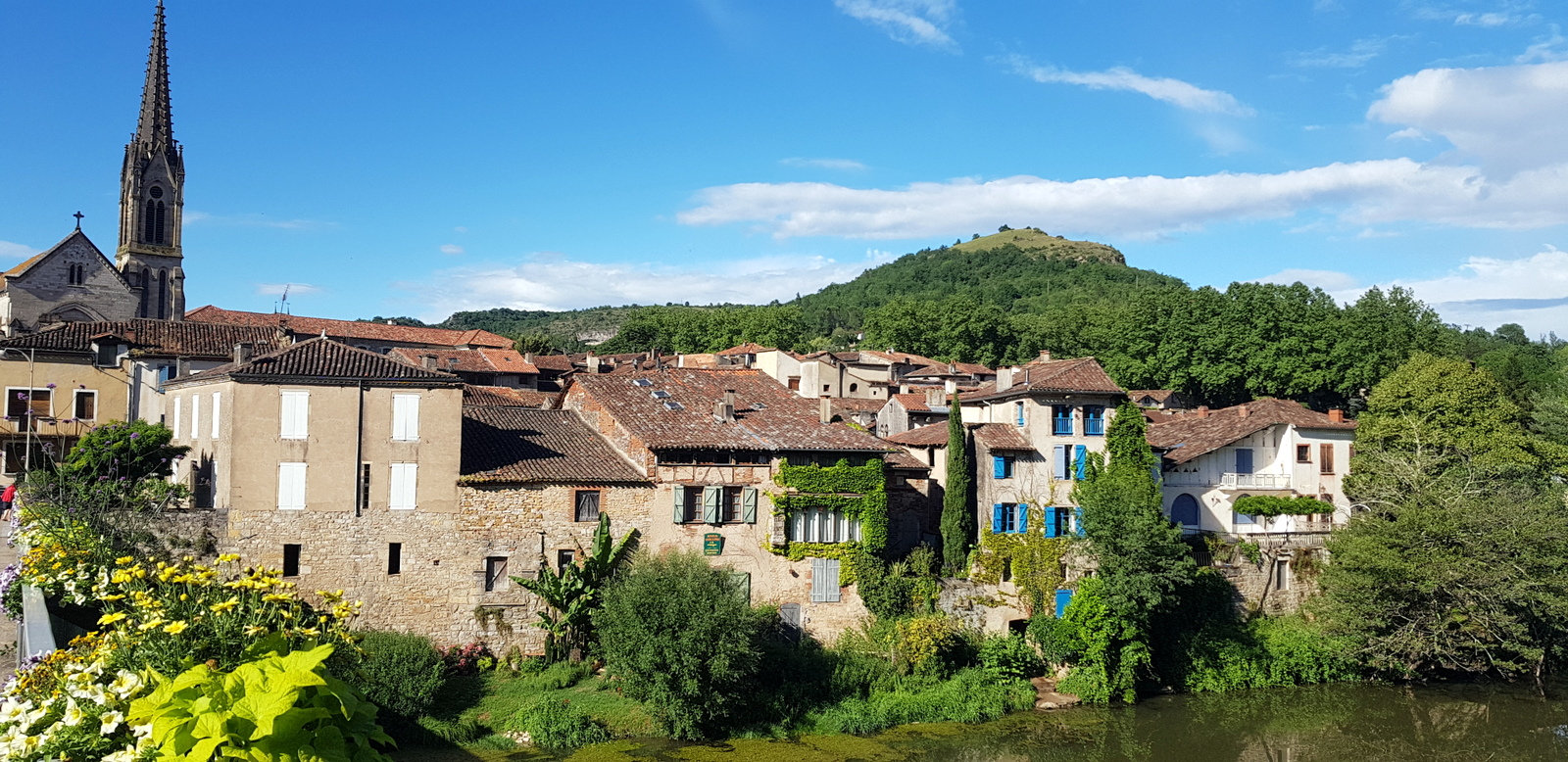
L'Esprit du Sud
Saint Antonin Noble Val - country and village houses
-
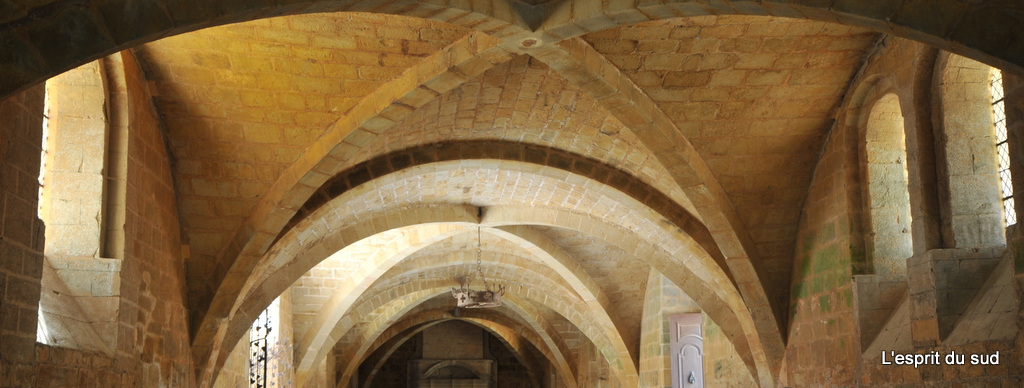
L'Esprit du Sud
Property in village and town
-
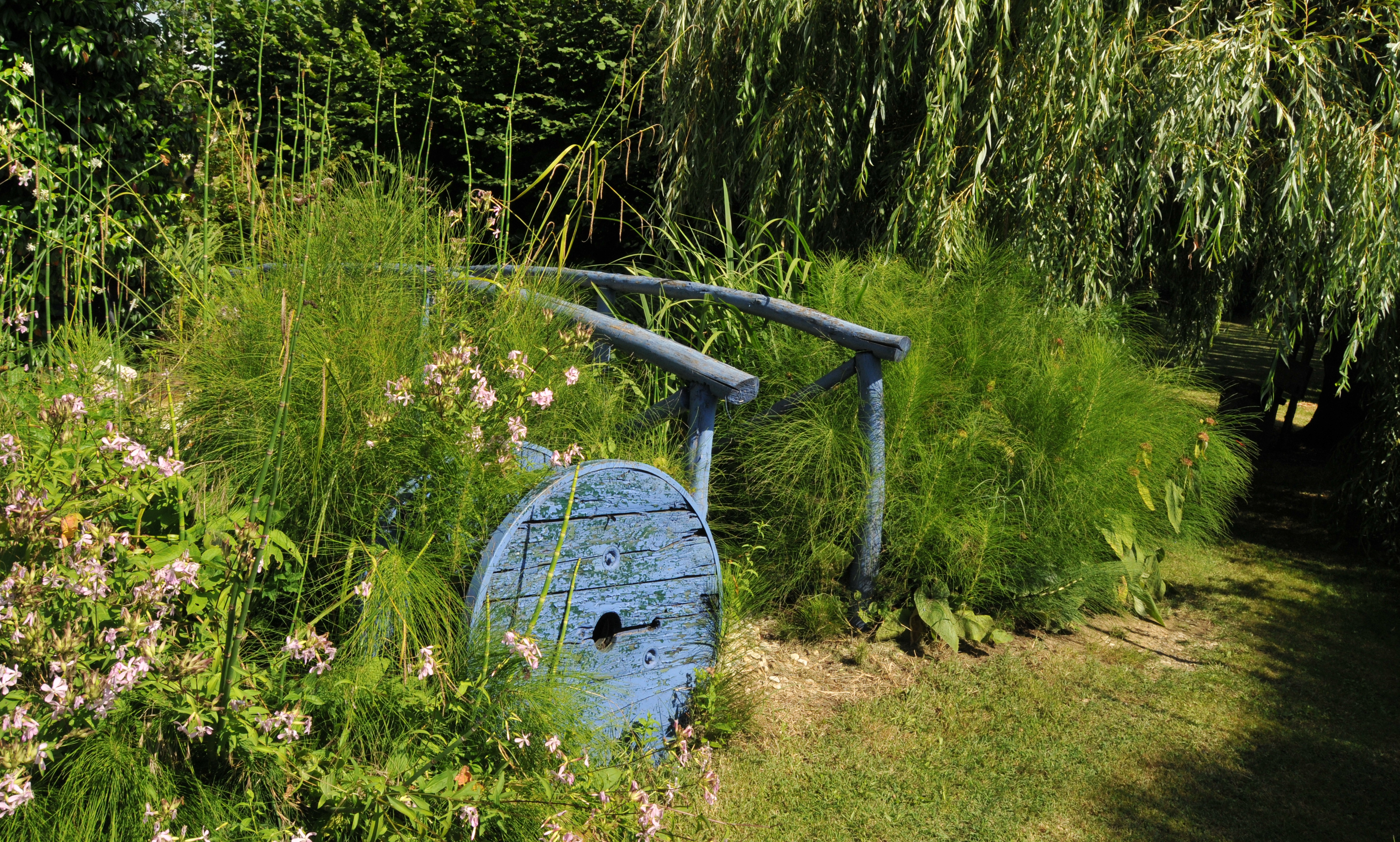
L'Esprit du Sud
Caracter properties
-
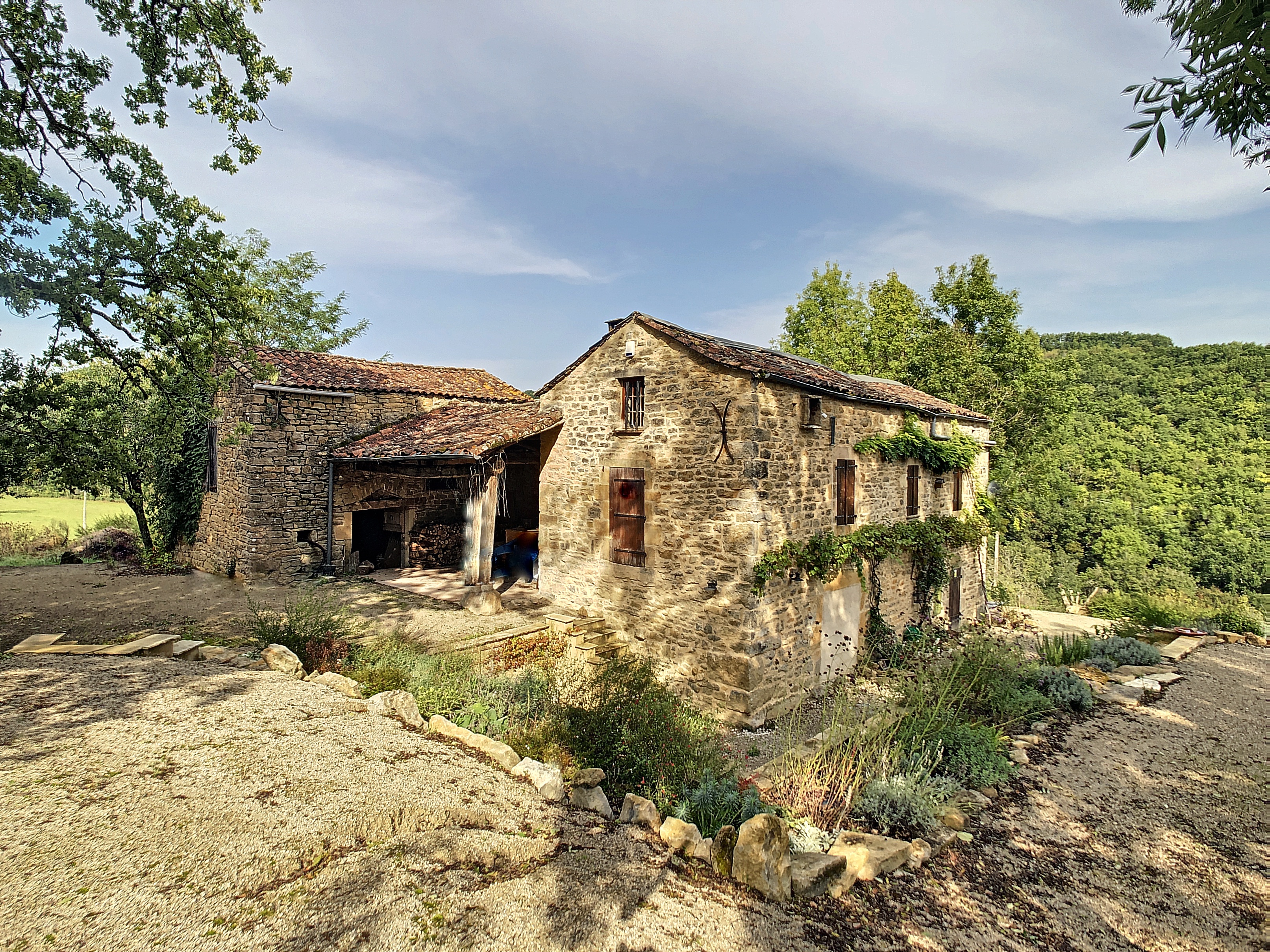
L'Esprit du Sud
An old farm, a country house
-

L'Esprit du Sud
Caracter properties
-

L'Esprit du Sud
Caracter properties
-
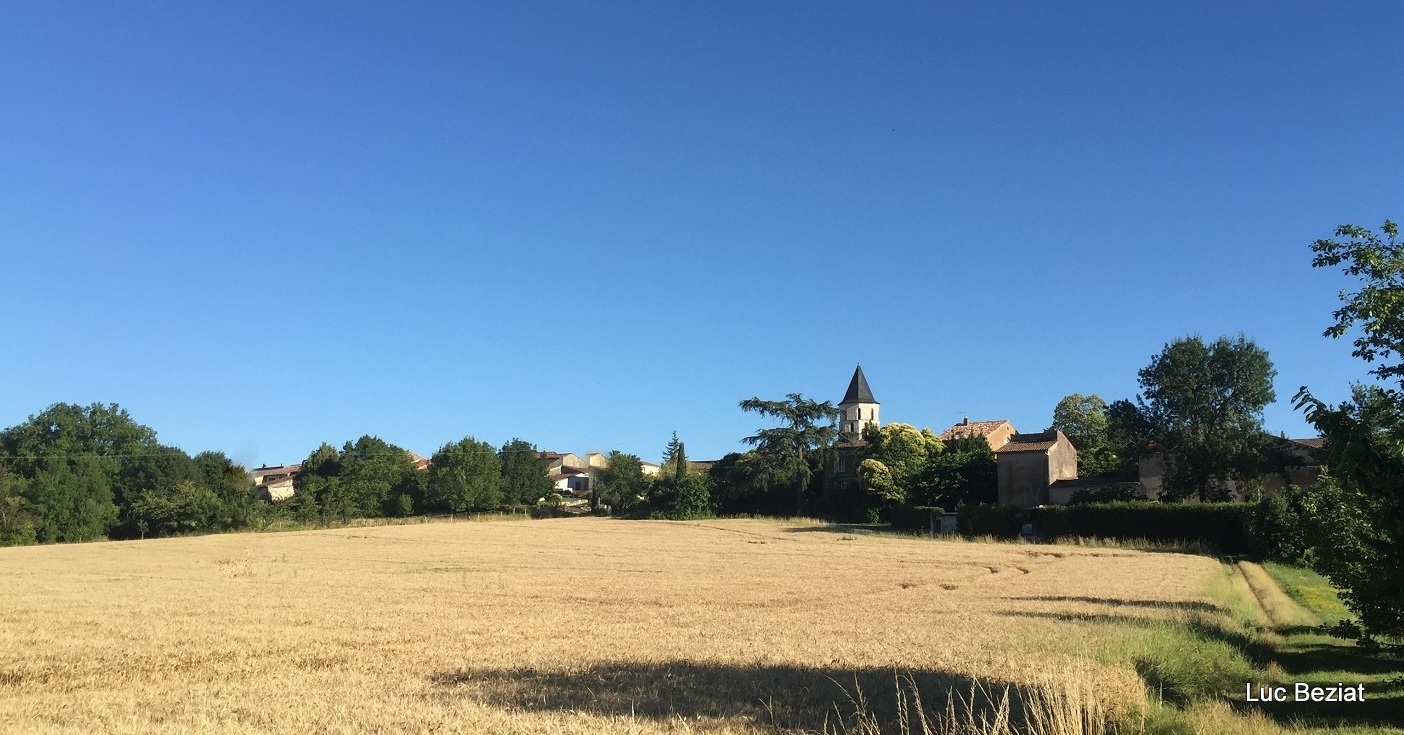
L'Esprit du Sud
Independant estate agency
-
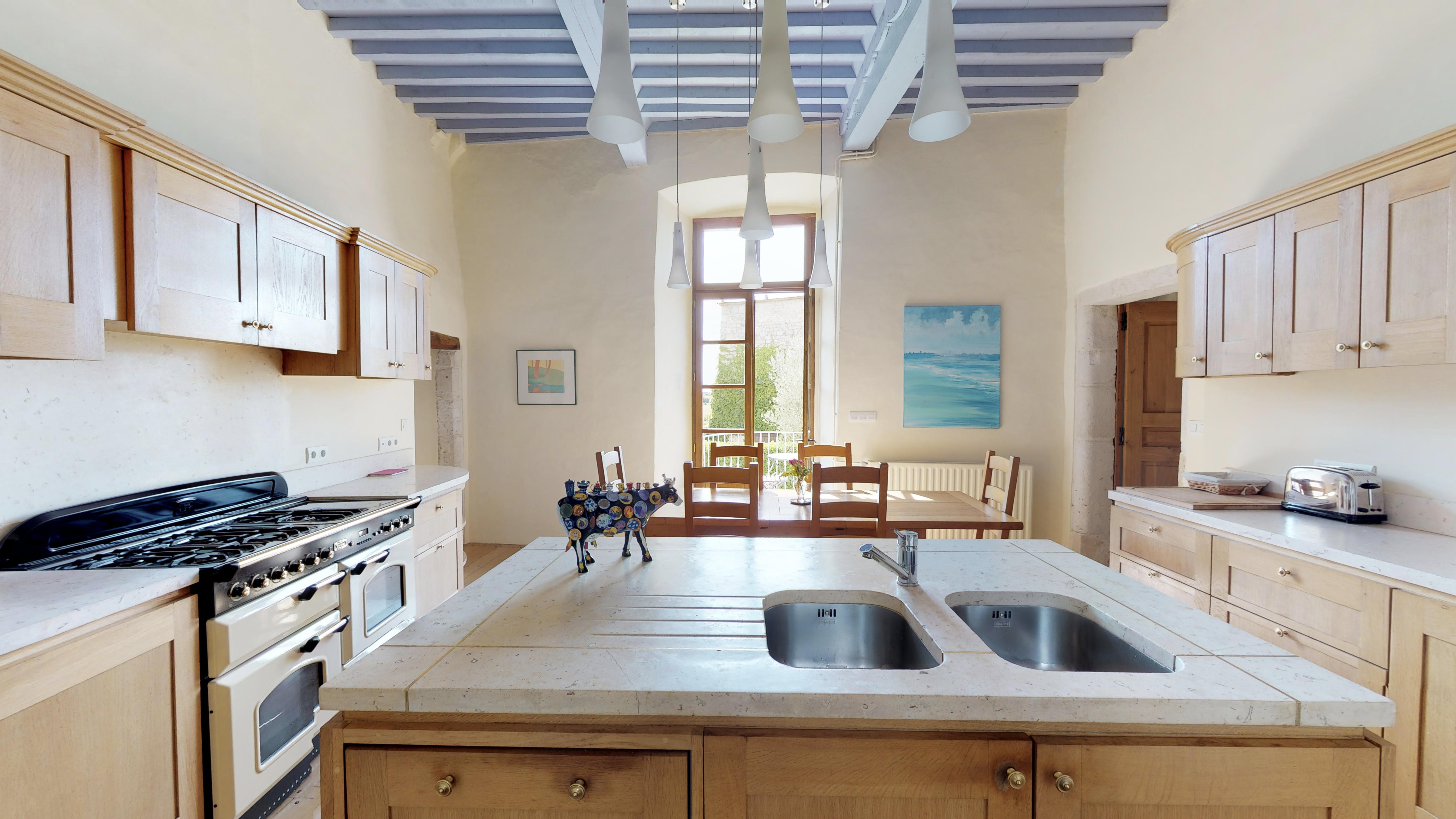
L'Esprit du Sud
Modern house, atypic space
-

L'Esprit du Sud
Caracter properties
-
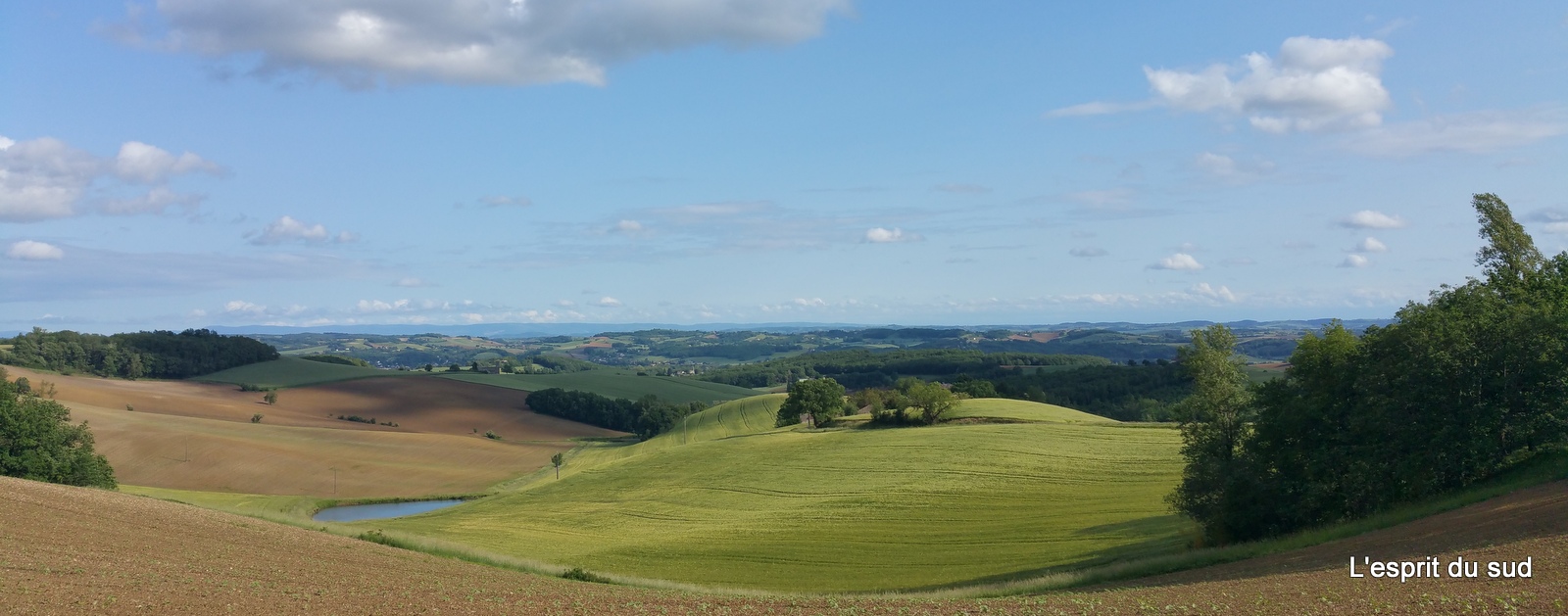
L'Esprit du Sud
Find your french house with us
-
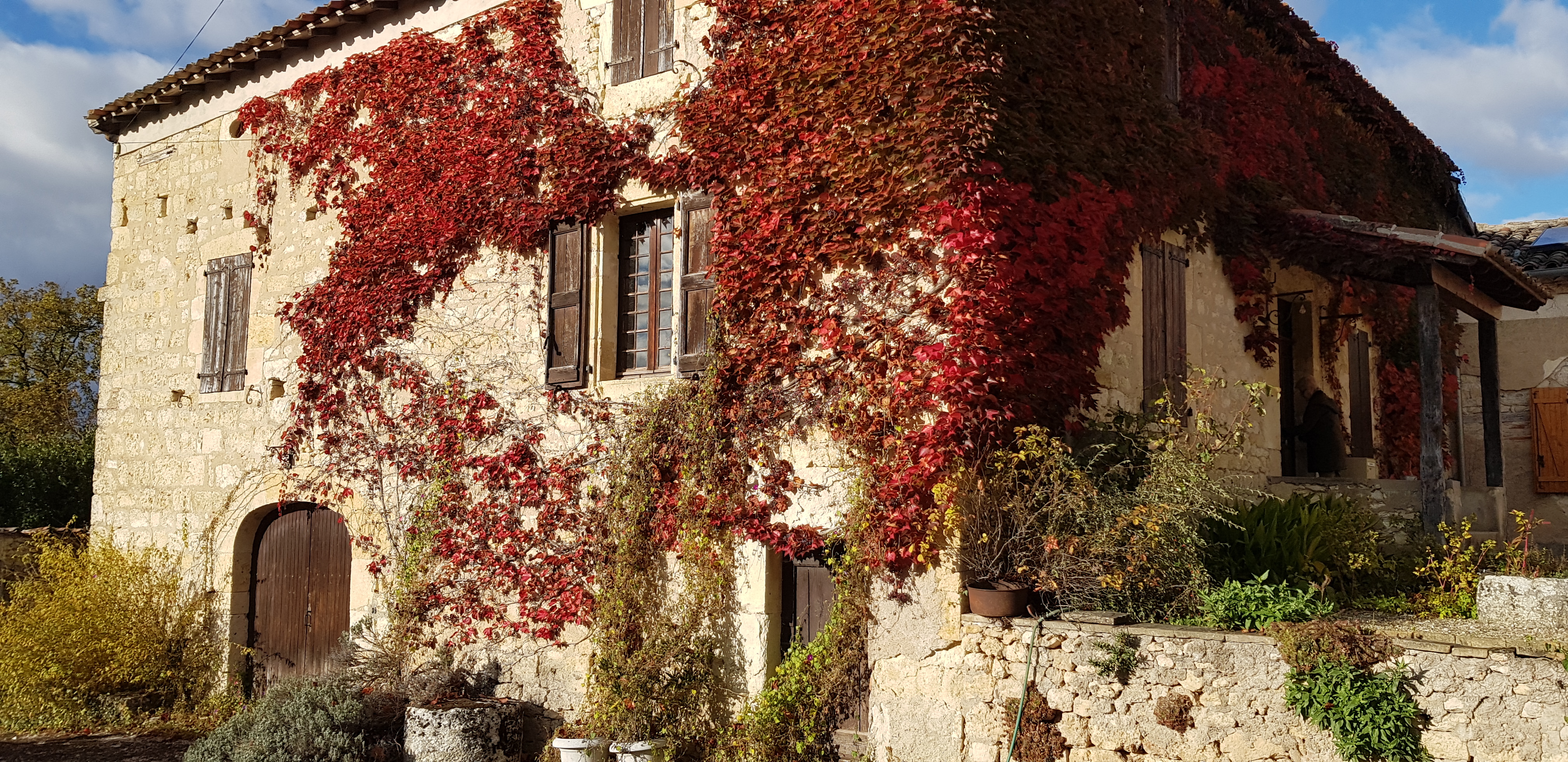
L'Esprit du Sud
Stone house in the Tarn France
-
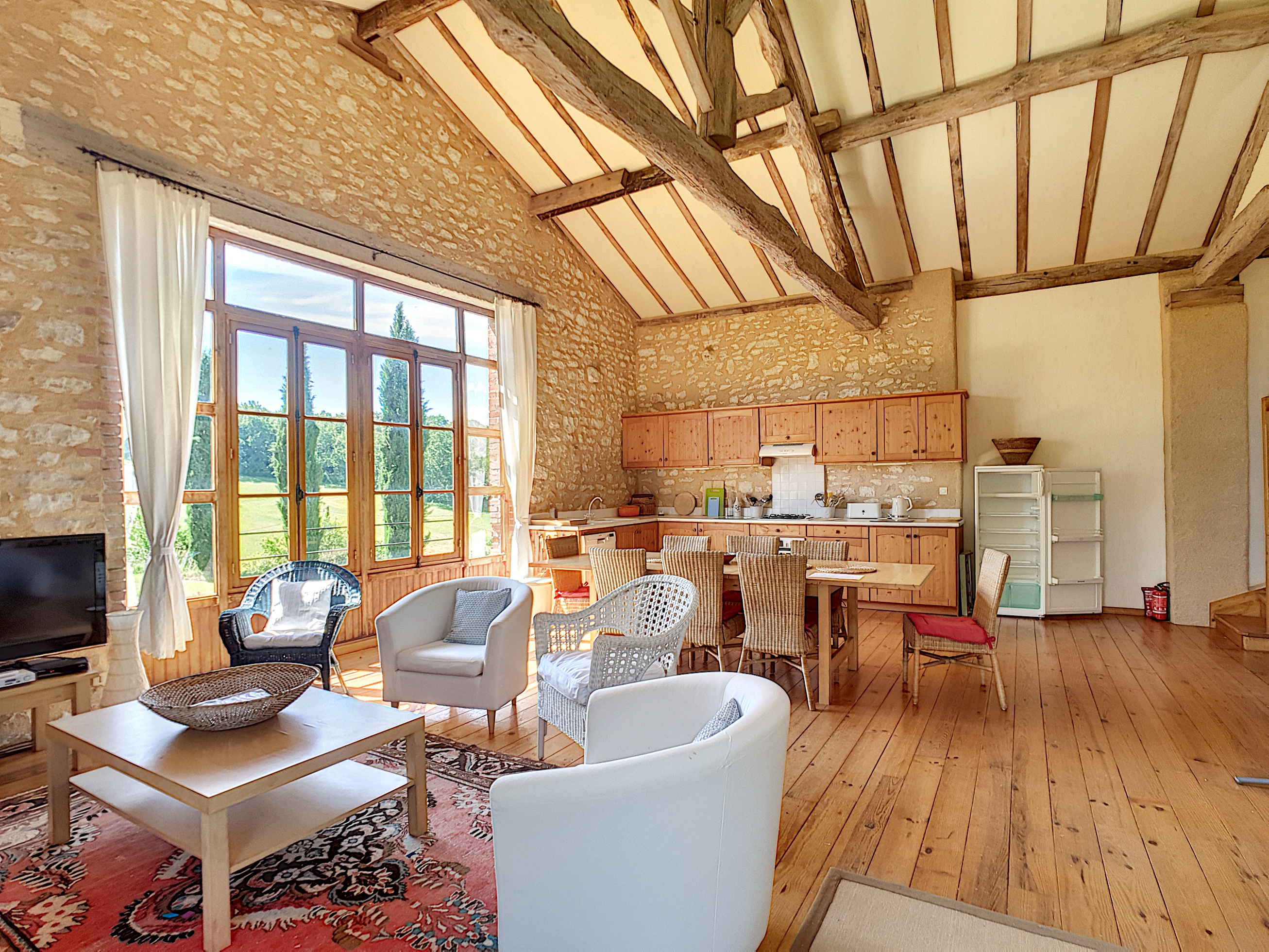
L'Esprit du Sud
Very nice gite near Castelnau de MOntmiral
-
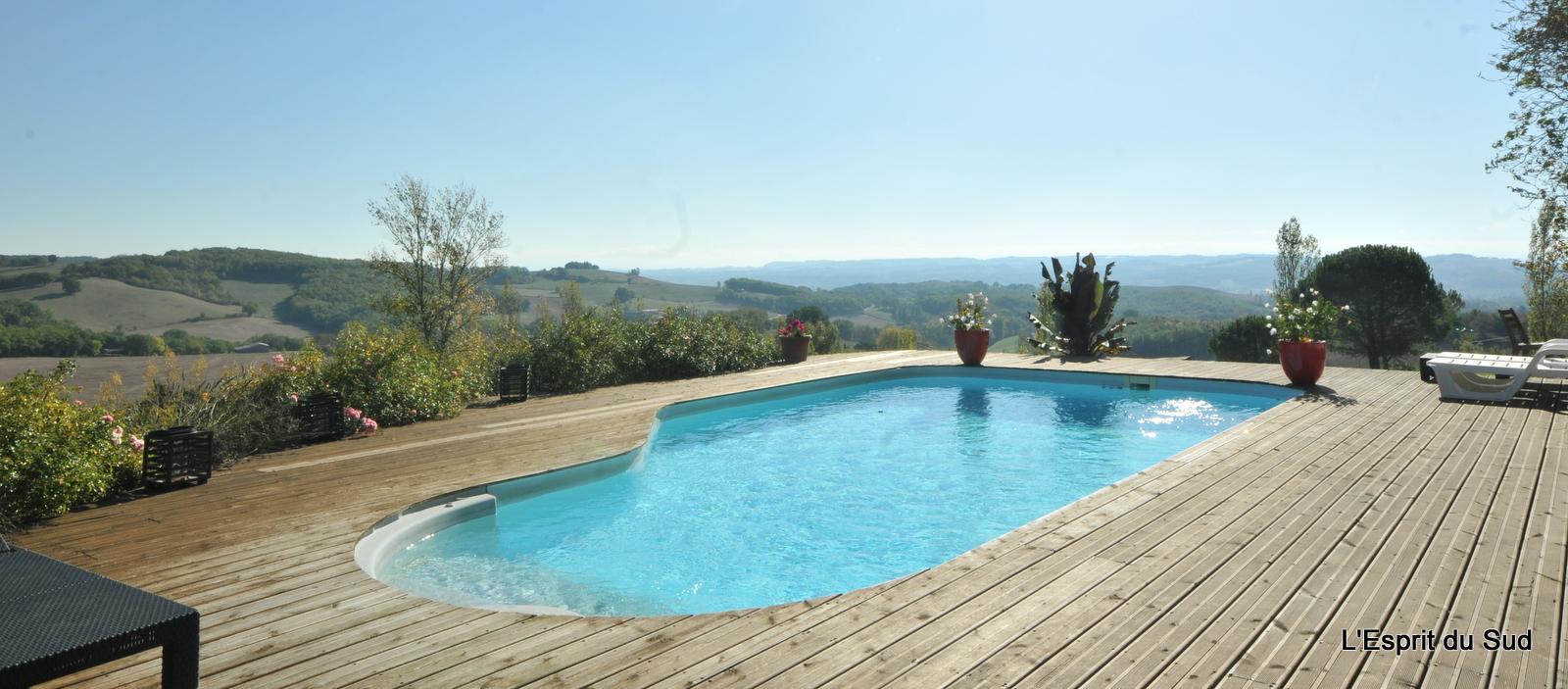
L'Esprit du Sud
Lovely view, prestigoious properties
-

L'Esprit du Sud
Caracter properties
-
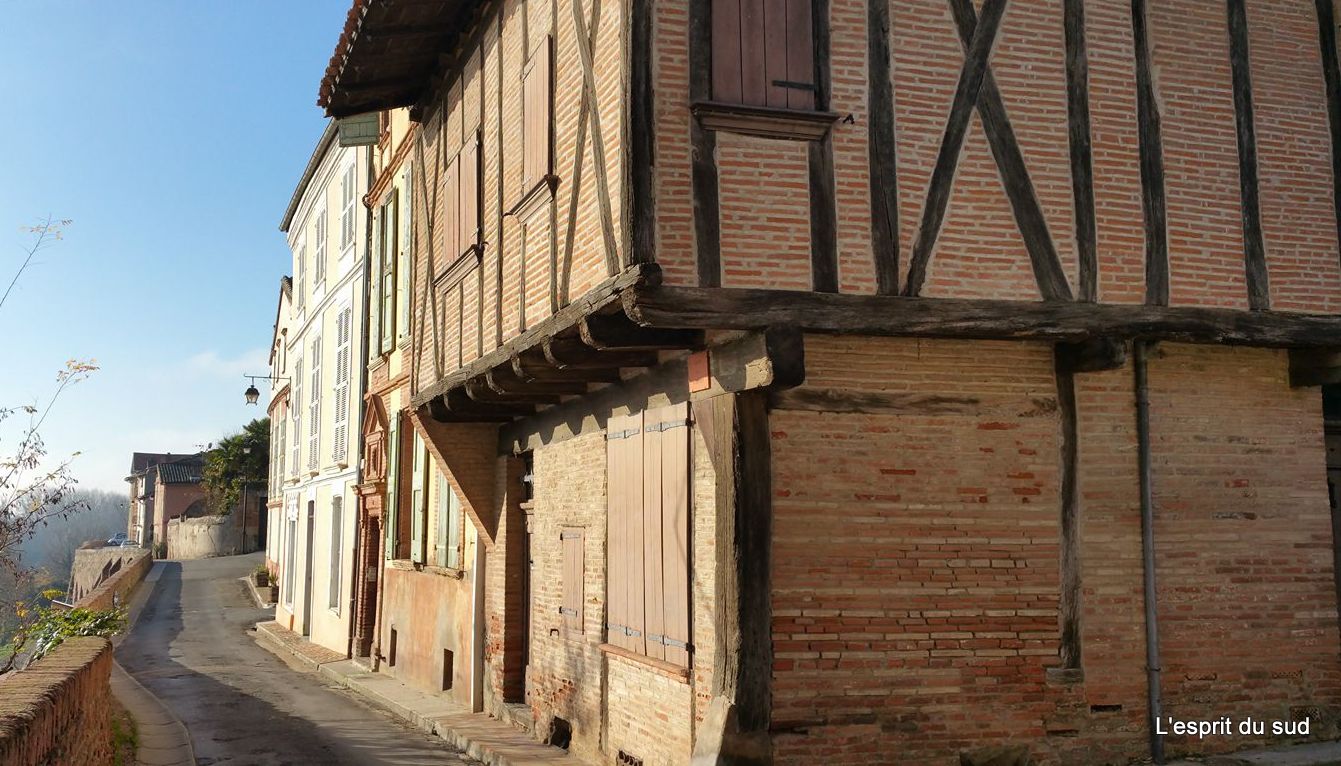
L'Esprit du Sud
Real state agency South West France
-
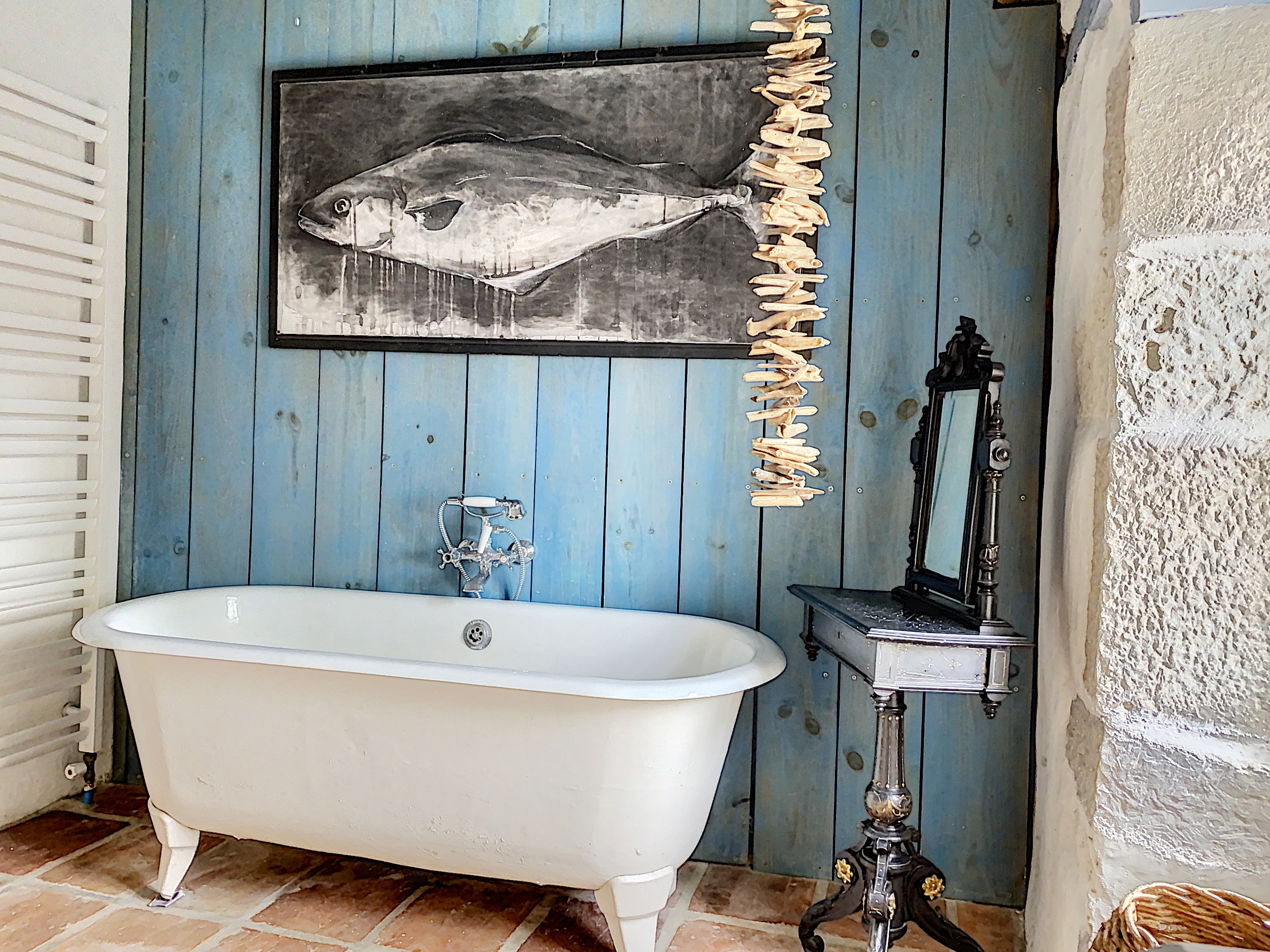
L'Esprit du Sud
Bathrooom and charm














































