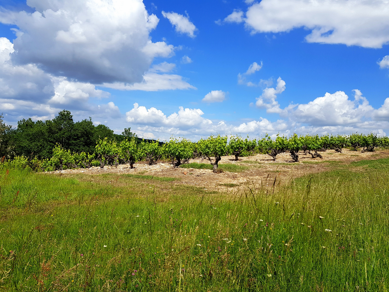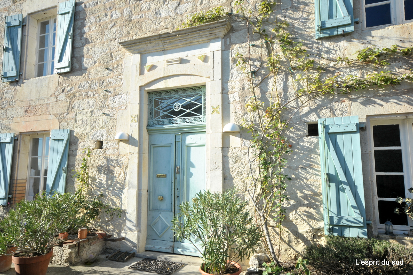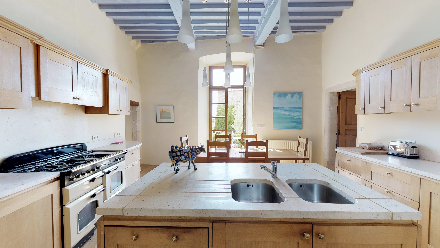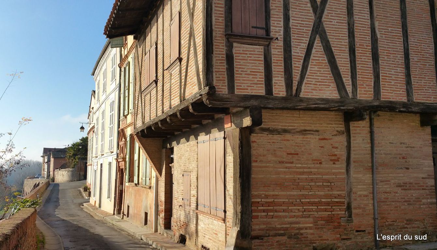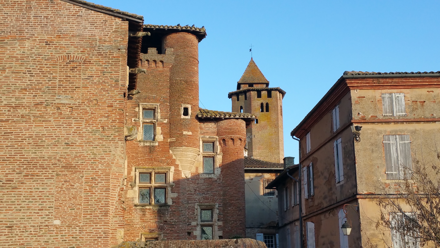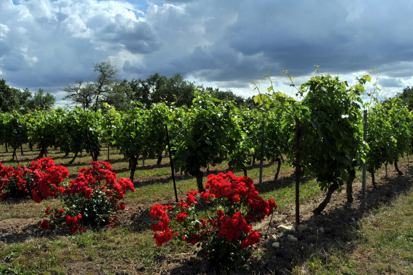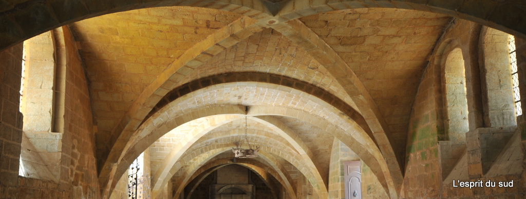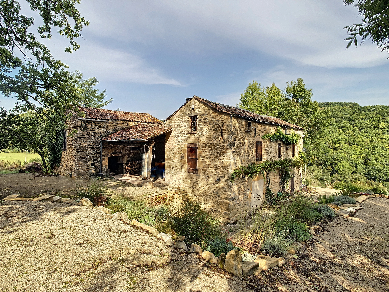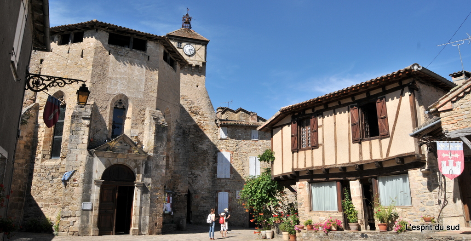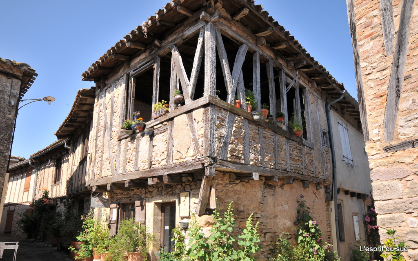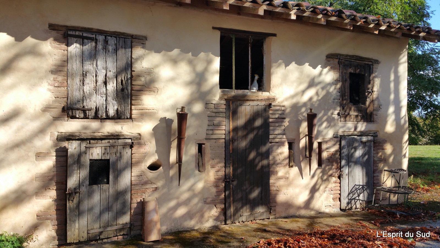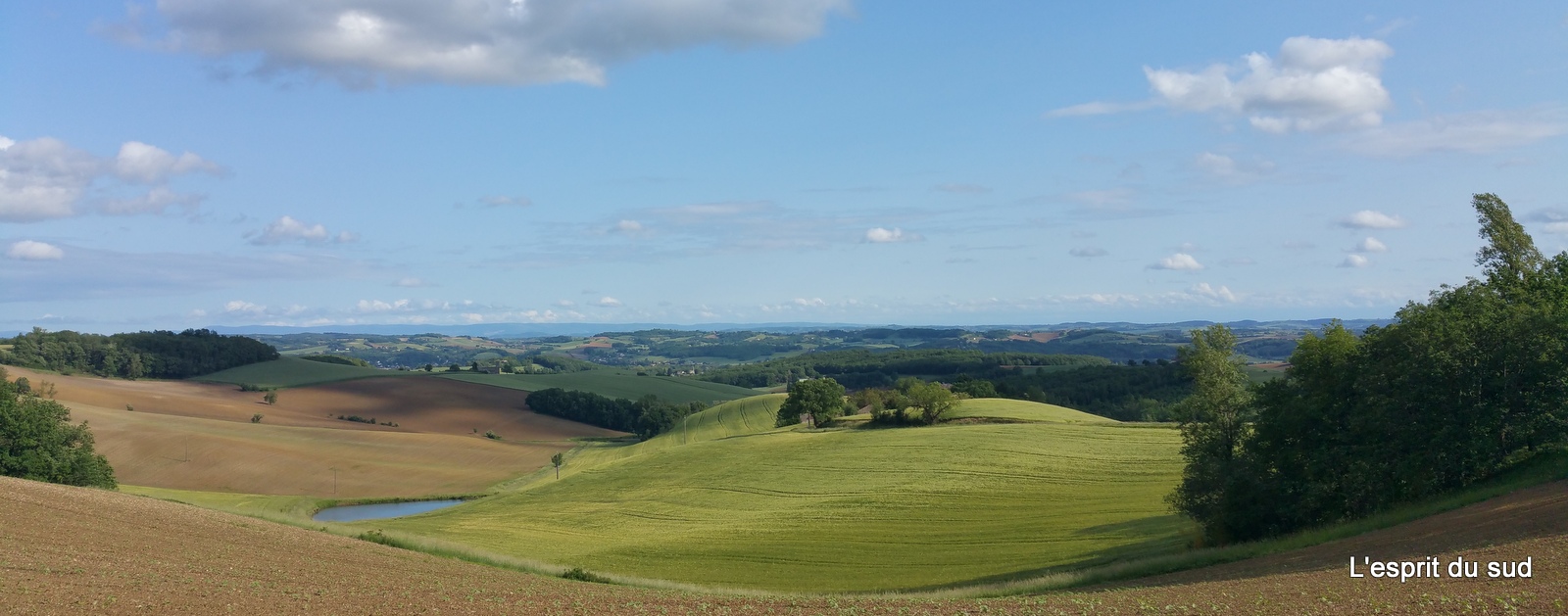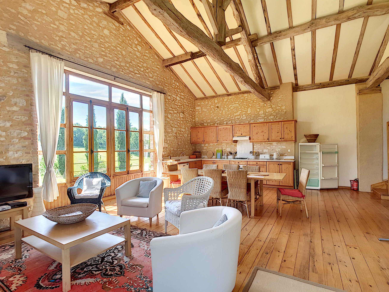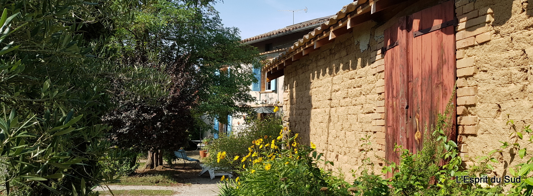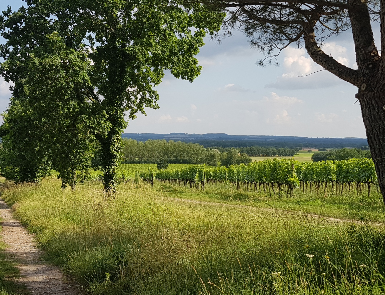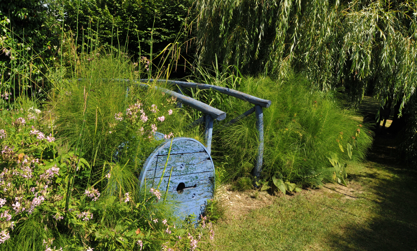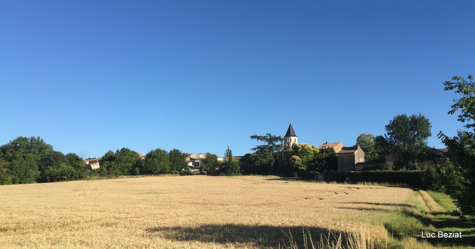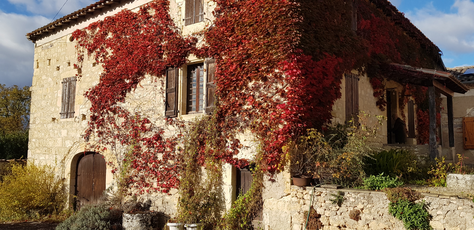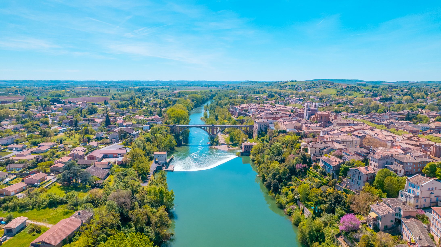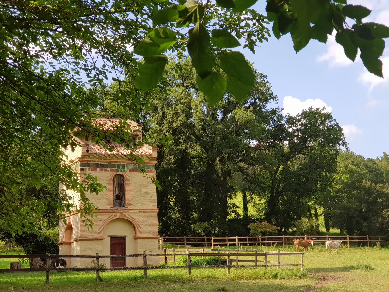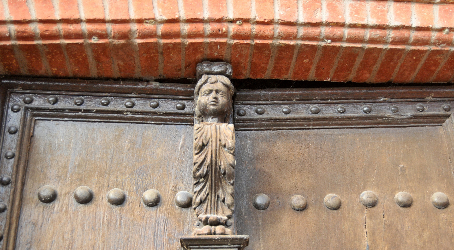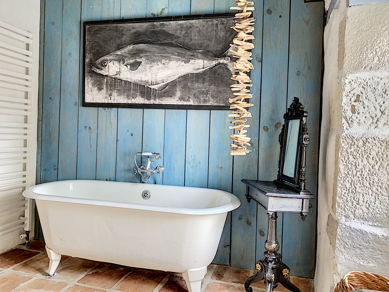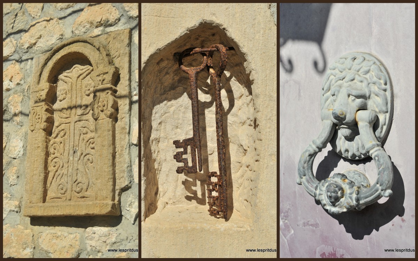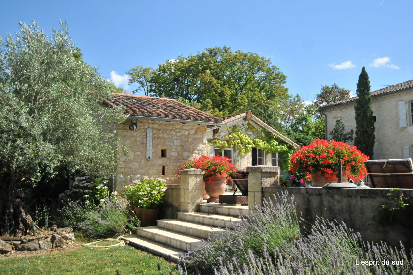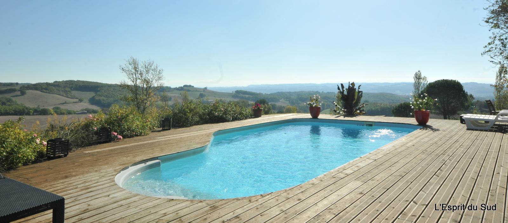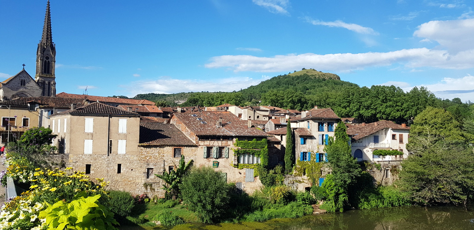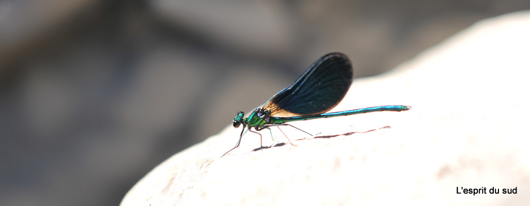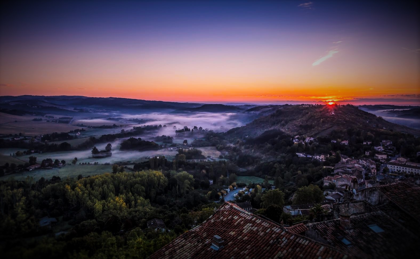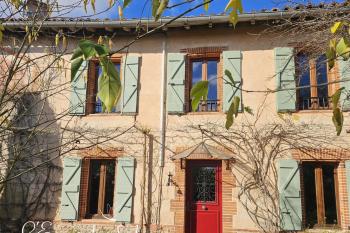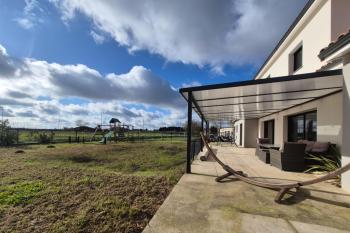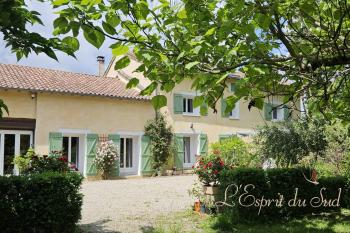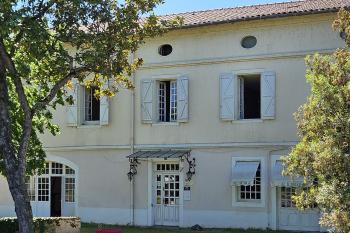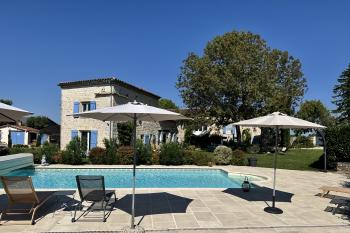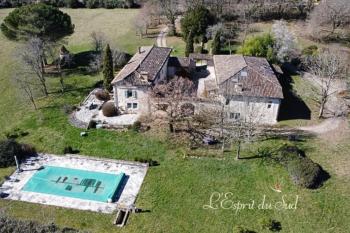- 06 76 23 91 03
- Login
Charming real estate complex Lavaur - Vallée de l'Agout
In Lavaur, a charming, peaceful property complex.
Set in nearly 2,000m² of wooded grounds, a typical farmhouse of around 160m², but not quite that size as an extension has been perfectly integrated into the landscape.
The façade is really pretty, with very soft tones, and on one side, a staircase leads to a chapel with a ribbed vaulted ceiling. This room is particularly charming and bright, with a special softness about it. Below is a real cellar.
The house has 4 or 5 bedrooms, depending on whether you want 1 or 2 living rooms, and 3 bathrooms. The main house is heated by an economical and environmentally friendly pellet boiler.
Add to this the dovecote, which has been converted into a pretty little 30m² apartment with its own terrace.
Information on the risks to which this property is exposed is available on the Géorisques website: georisques.gouv.fr.
- 2074 m2
- 160 m2
- 5
A unique property Rabastens et environs
A rare piece of property that bears part of the history of Saint-Sulpice. The Auberge de la Pointe already existed in the 17th century and was located opposite the ferry across the river. It welcomed merchants and also served as a horse relay for private individuals. Around 1785, it became a coaching inn and one of the liveliest places in Saint-Sulpice. Between the wars, it became an Auberge and from 1983 to 2005, a renowned restaurant.
This large building, flanked by a dovecote and a swimming pool in need of restoration, as well as terraces at the back nestling in parkland facing the river, could lend itself to many projects. It could be used as a hotel, given its current configuration, or as a home for people, businesses, participative housing, senior citizens' shared accommodation, etc. .... or, more simply, as a home for a large family looking for an exceptional property.
- Room 2 (large fireplace): 42m2 with working fireplace;
- small lounge of 20m2;
- 17m2 reception area;
- large 93m2 reception room;
- 2 washrooms (1 to be redone) on either side of the building.
- Several areas were dedicated to the kitchen (155.73m2 in all, including the kitchen, scullery, dishwashing area, linen room, cold room, incoming goods, etc.),
laundry, cold room, incoming goods and fish store).
- 22m2 staff area;
- 30 m2 cellar.
On the first floor, a 113 m2 flat to renovate with 4 bedrooms and a terrace. Also on the first floor, 187 m2 to restore, comprising an old shower room, a new one, a toilet and 7 bedrooms (18m2 - 37m2 - 19m2 - 19m2 - 23m2 - 23m2 and 16m2.
On the second floor, the attic space of approx 348m2 is divided into several separate areas.
A non-functional 6 x 4 swimming pool and numerous terraces in parkland on the Tarn side.
Finally, there is a 20m2 dovecote in need of restoration.
Location: 1.5 km from amenities, 1.3 km from Saint Sulpice station, 4.2 km from the TOULOUSE/ALBI motorway exit 5, no neighbouring buildings, no listed monuments in the area (Château de Mezens or Castela ruins).
- 12028 m2
- 728 m2
- 11
A wonderful country house overlooking its vineyards Gaillac et environs
SOLE AGENTS - This is a superbly presented and immaculate 4 bedroom country house which has been restored to the very highest standards. Set in a private position with sublime views of the glorious Tarn countryside surrounded by its own vineyards, woodland, swimming pool and undulating hills, it is only a few minutes drive from the town of Gaillac, centre of the Tarn wine growing district. The city of Albi with its celebrated Toulouse-Lautrec museum is 25 mins away and Toulouse Blagnac airport can be reached in 45 mins by way of the A68 autoroute.
- 33000 m2
- 240 m2
- 4
Lovely village stone house with gite, pool and income potential Triangle d'or et Cordais
- 3300 m2
- 455 m2
- 8
A unique property with Italianate features on 5 ha with lovely views Rabastens et environs
As you approach this impressive property down its driveway with hedges on either side, you will be struck by the impressive courtyard with original brick pillars in front of the Italianate and Toulouse-style brick facade of this house which has been reroofed within the last 27 years and contains main original features including cabochon floors, massive fireplaces which possibly dates from 1686. The property is set in nearly 4 ha of land with lovely views over the surrounding countryside, many mature trees, lawns and grounds, a swimming pool and various outbuildings including garaging.
- 51140 m2
- 301 m2
- 7
Lovely bourgeoise style house with 3 bedroom cottage, pool and land of a hectare, Great views Triangle d'or et Cordais
Main house:
The rooms are spacious and the materials are of high quality (stone, wood, solid floors, beams). It comprises two reception rooms, an office, a magnificent fitted kitchen, five bedrooms, three of which have en-suite bathrooms, a family bathroom, an impressive staircase and a large landing upstairs, as well as a large insulated attic.
Outside, the huge terrace leads to a saltwater swimming pool with terraces and grounds planted with majestic trees. On the side of the house, there is also a magnificent covered terrace for dining in the shade and a large two-part shed that could be converted.
The gîte is a small old farmhouse renovated in 2007 with an adjoining barn. This traditional building retains the rustic charm of its original architecture while offering modern comforts. On the ground floor, the kitchen and small living room open onto a covered courtyard.
Upstairs, there are three bedrooms with solid wood floors, one of which has its own bathroom, as well as another large family bathroom.
Adjacent to the house, the open barn creates a sheltered and much-appreciated outdoor space.
Information on the risks to which this property is exposed is available on the Géorisques website: www.geo
- 10203 m2
- 496 m2
- 8
Superb property in 5 ha with a main house, a gite, office area and pool Triangle d'or et Cordais
In the Cordes-sur-Ciel area, this lovely domaine comprises a number of attractive white stoned buildings all set around a pretty enclosed brick paved courtyard with gates at either end, the stone buildings can be lit up at night by virtue of the integrated lighting system giving a feel of quiet relaxation which goes with the whole ambiance of the property. Ideal for a small gite business with a pool, lots of grounds and over 120 recently planted truffle oaks.
- 50000 m2
- 330 m2
- 4

