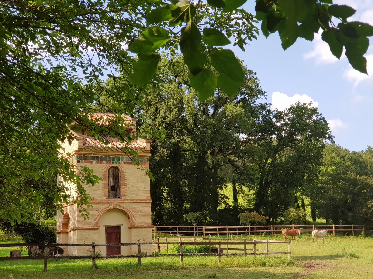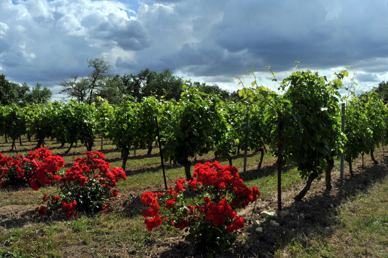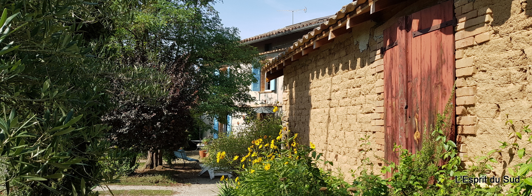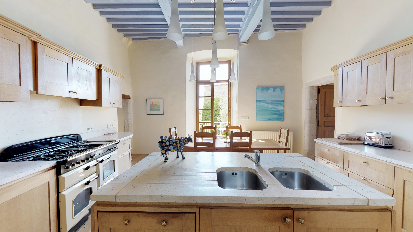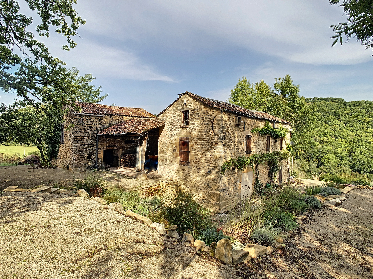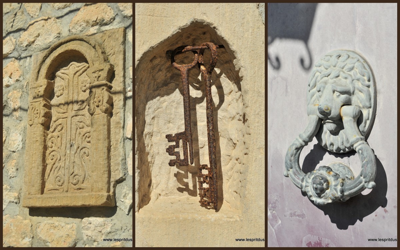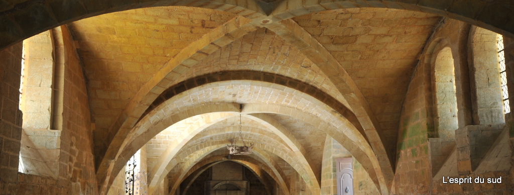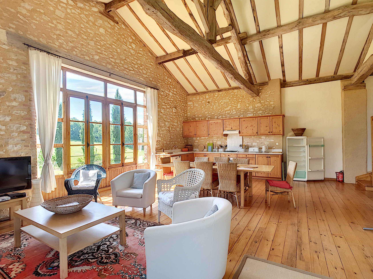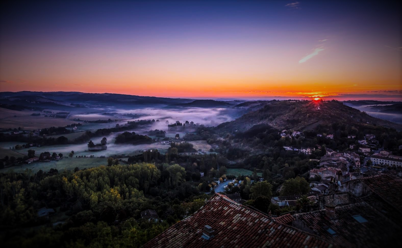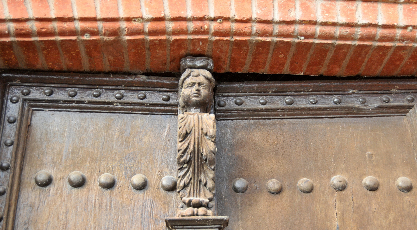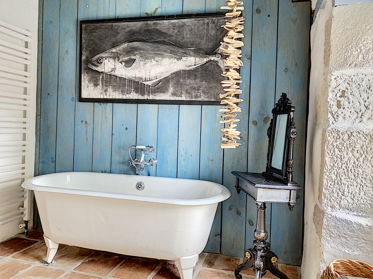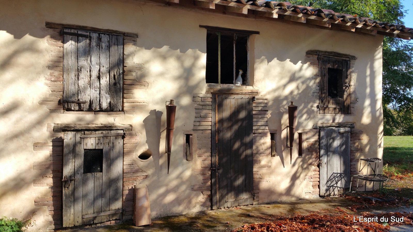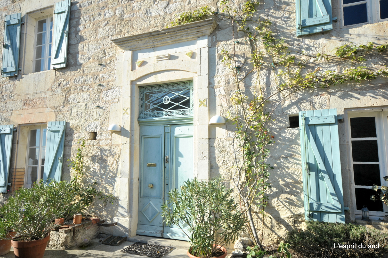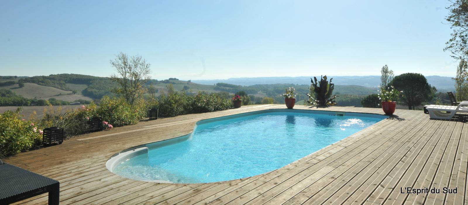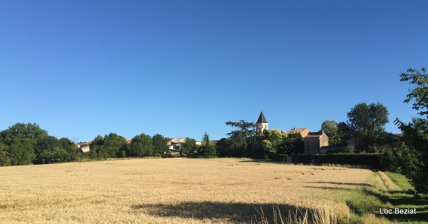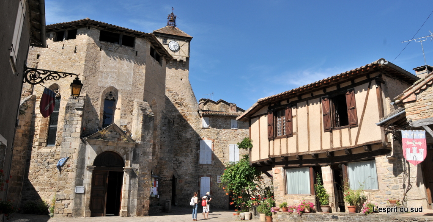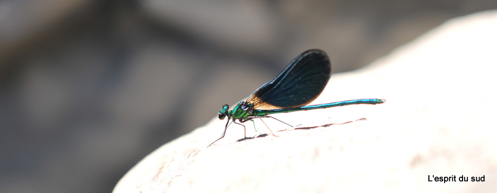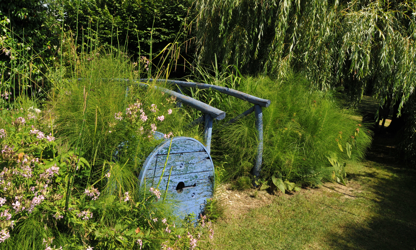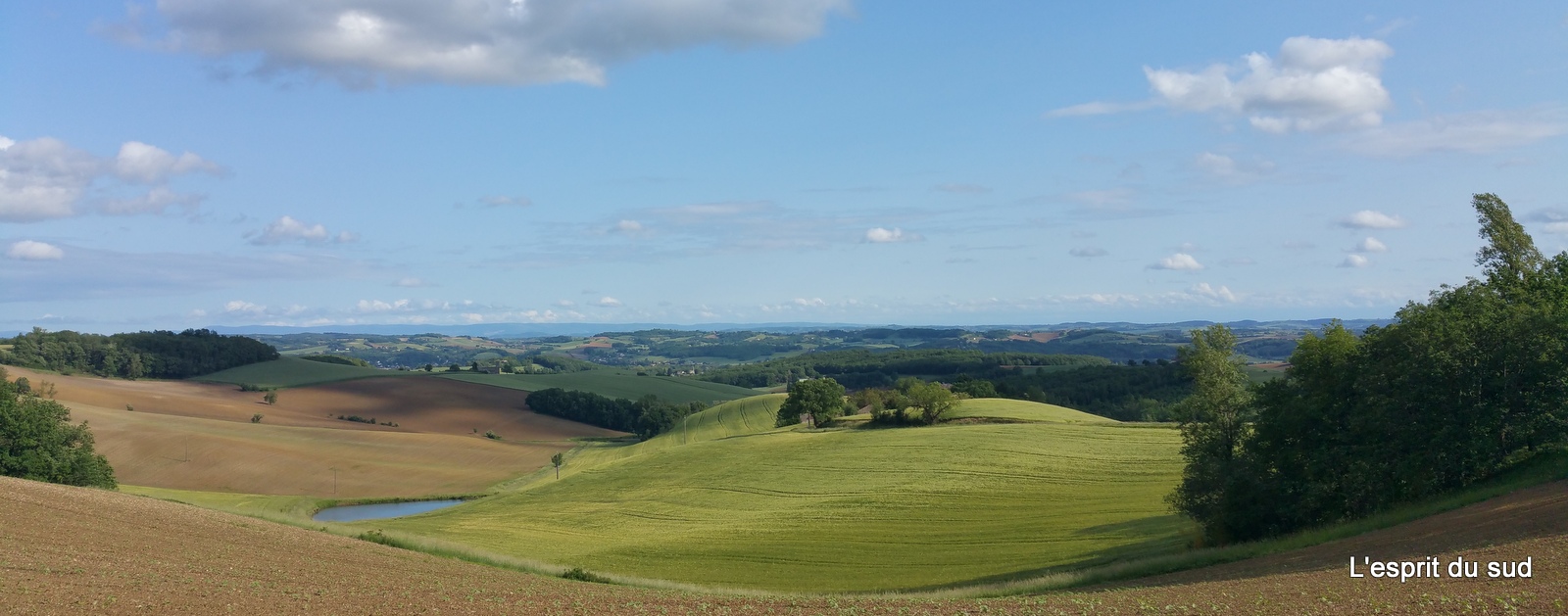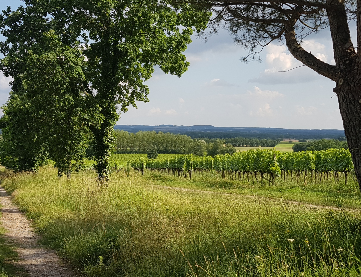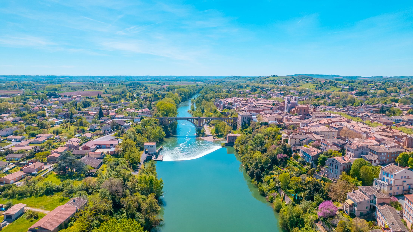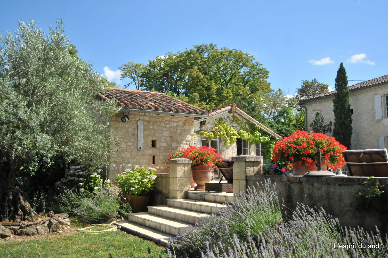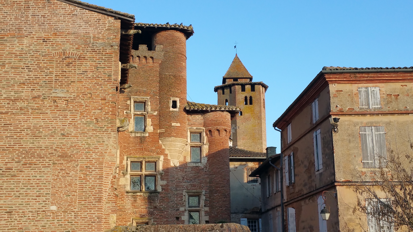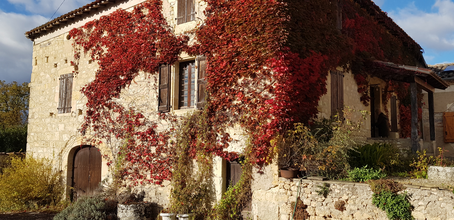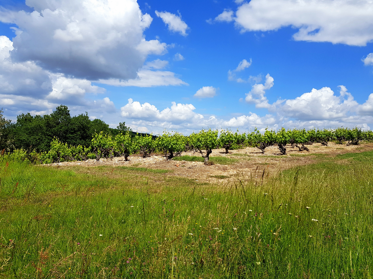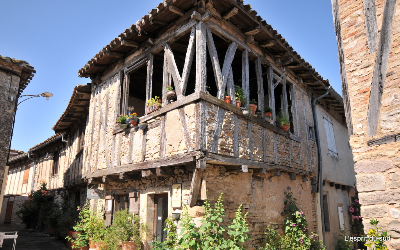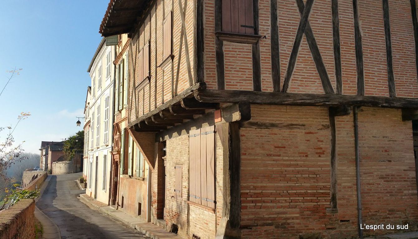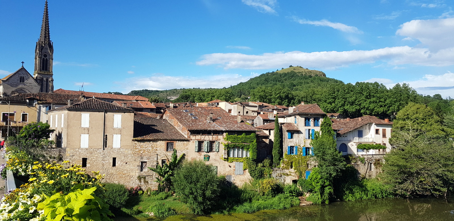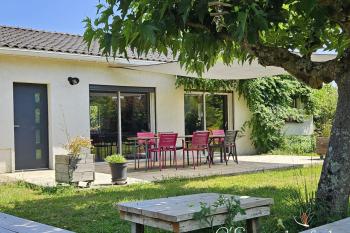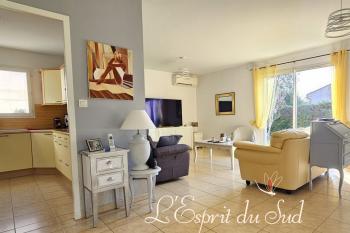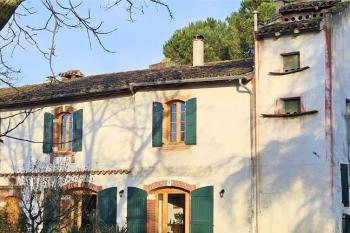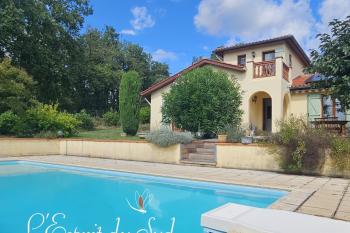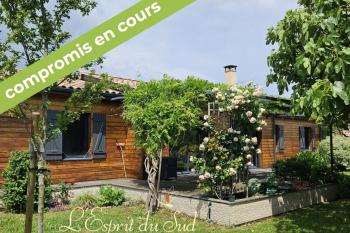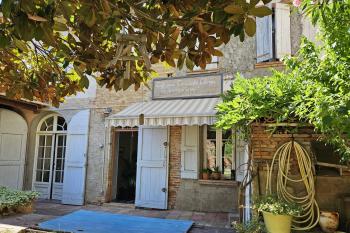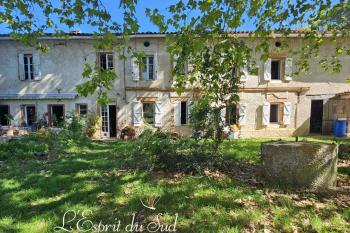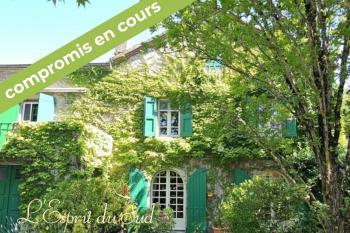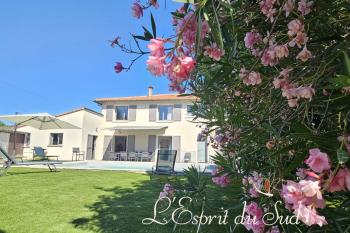- 06 76 23 91 03
- Login
Lovely one-storey house in the countryside Rabastens et environs
This single-storey house, located on a plain 3 km from Rabastens, offers a peaceful, leafy setting. Shrub hedges surround the property, and access via a private road sets it back slightly from the country road.
The bay windows, recently replaced in 2023, bathe the large living room (65 m2 in total) in light. The view of the terrace and garden is all the more open.
The spacious, well-equipped kitchen is partially separated by a stone wall, adding to its charm.
The bathroom (corner bathtub and twin basins) and wall-hung toilet benefit the 3 bedrooms, one of which has a dressing room. Finally, an 8 m2 office completes this area.
- 1370 m2
- 130 m2
- 3
Bright single-story house in Rabastens Rabastens et environs
Located in Rabastens, this single-story house is particularly well maintained. Its total surface area of 170m² includes a heated veranda, a truly appreciated room in all seasons. You will also appreciate the numerous storage spaces throughout the house. Its layout is very well designed for a family with a teenager who wants to live a little apart from their parents, or for a bed and breakfast project.
- 696 m2
- 170 m2
- 4
A fully renovated traditional house set in parkland, Rabastens et environs
On the outskirts of Rabastens, this traditional local house has been completely renovated to a very high standard of comfort, with efficient electric heating and an equally efficient and much-appreciated closed hearth fireplace. The kitchen and shower room are pretty and spotless.
Each room is particularly well maintained and some original features have been carefully preserved to recall the history of the place: the old, large fireplace or 'cantou', where our ancestors used to sit for evenings out, the beams, the old floorboards in the large bedroom with its decorative fireplace, and another just as beautiful in the second bedroom.
In front of the house, an enclosed park with tall mature trees and hedges. Further on, the plain stretches out.
- 1832 m2
- 184 m2
- 4
Traditional, high-quality house Rabastens et environs
This house exudes the care that has been taken over it. It is pleasantly organized and well designed. It has also been made comfortable, notably through the installation of a heat pump in 2023, insulation of the attic space, a simple adjustable humidity-controlled ventilation system, photovoltaic panels for self-consumption, and a micro sewage treatment plant.
Once past the parquet-floored entrance hall (with a separate toilet opposite), on the right, the living room (parquet flooring, wood stove) opens onto the fitted and equipped open-plan kitchen, with access to the garden and the garage/laundry room.
Also on the ground floor,
Recently renovated bathroom (walk-in shower and imitation cement tile flooring)
Bedroom 1: laminate flooring, closet, French windows opening onto the garden. 141 sq ft
Bedroom 2: laminate flooring, closet space, 117 sq ft
Bedroom 3: laminate flooring, closet space, 11.93 m²
Upstairs:
a bright mezzanine with a small terrace. 9.33 m²
Bedroom 4 (children's room) 7.45 m²: with small private bathroom.
The outdoor areas are equally impressive:
attractive terrace redone in 2024 with stone paving
9x4 m swimming pool with recent equipment (pump + robot 2024, liner 2020).
Built-in barbecue
Motorized gate.
Fenced garden with trees.
- 2746 m2
- 113 m2
- 3
Single-story wooden house, wooded garden, shed Rabastens et environs
OFFER ACCEPTED What a lovely house this is, single-story with a wooden frame, but that's not all. Its “enchanting” setting, dare we say, with fruit trees and landscaped grounds, its outbuilding, currently used as a workshop but tomorrow a small guest house, its large shaded terrace accessible through large bay windows in the living room, etc.
No need to say more, come and visit.
- 1090 m2
- 118 m2
- 3
History and character Rabastens et environs
In Rabastens, this house is full of charm and history, close to all amenities. The house has many period features, including cement tiles, exposed beams and fireplaces. It has undergone a number of major renovations over the last few years, including: the beams have reappeared, shower rooms have been created, wallpaper has been replaced by lime plaster, and an insert has been installed in the chimney flue. You can continue to add your own personal touch.
Part of the terrace is covered by a traditional roof, extending over the garden to another unexpected terrace with a beautiful, uninterrupted view.
- 350 m2
- 230 m2
- 5
Large family home and guest house Gaillac et environs
Between Gaillac and Albi, on approximately 6,700 square meters, a large family home flanked by a guest house or rental property, totaling approximately 400 square meters, with a garage and carport.
You can park your car under the carport or in the garage. You enter the house through a wide hallway (opening onto several cozy spaces with what could be an office or library (23m²) on the left, another space currently used by the family's children in front of you, and the large dining room and kitchen on the right. Everywhere, there are beautiful floors, exposed beams, and above all, a welcoming atmosphere. The dining room/kitchen (49m²) features a beautiful brick fireplace. You will also find a lovely, more intimate living room (26m²) with its original fireplace. Next are a utility room, a workshop, and other small, useful rooms. Upstairs, there are seven bedrooms, two bathrooms, and a very large room converted into a study and meditation room. In addition, there is a small guest house. Finally, there is a beautiful garage with a high ceiling, which also offers interesting possibilities for future development.
Technically, major work has been carried out recently: the roof was redone in 2015, including the zinc work and flashings, the ridge and part of the framework. A heat pump has been installed and the attic has been insulated.
- 6786 m2
- 413 m2
- 7
Beautiful character house in a park, close to amenities Gaillac et environs
We are thrilled to present this beautiful stone character house of about 280m2 which has been well maintained and is set in a lovely wooded garden close to Gaillac.
We love these houses that have stood the test of time and allow us to feel all the care that went into their design, construction, build quality, maintenance and love.
Beautiful patterned tiled corridors lead to the rooms such as the kitchen which opens out onto the verandah, the large dining room with its view of the gardens and the living room with its fireplace and warm and cozy feel. In addition, there is a small office, bathroom and a laundry room.
Upstairs, the bedrooms are all delightful, bright and spacious (16 to 21m²), with the beautiful classically styled bathroom which is in excellent order with its parquet flooring and the shower room with a walk-in shower. The attic has potential for conversion.
An enchanting and well-maintained exterior with a large garage and a workshop complete the property all reflecting the character of the house.
Outside, we find ornamental trees and shrubs, various fruit trees (cherry, pear, apricot, etc.), a shed, numerous water features, and a well. Part of the garden can be built on and the house is fenced on two sides.
Les informations sur les risques auxquels ce bien est exposé sont disponibles sur le site Géorisques : www.georisques.gouv.fr

- 3000 m2
- 280 m2
- 5
Bright house in Rabastens, garden with trees, swimming pool and garage Rabastens et environs
- 560 m2
- 162 m2
- 5

