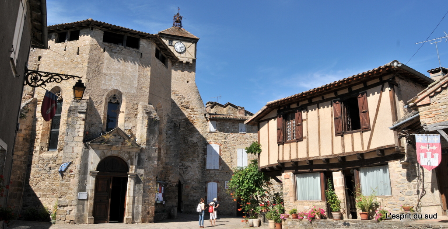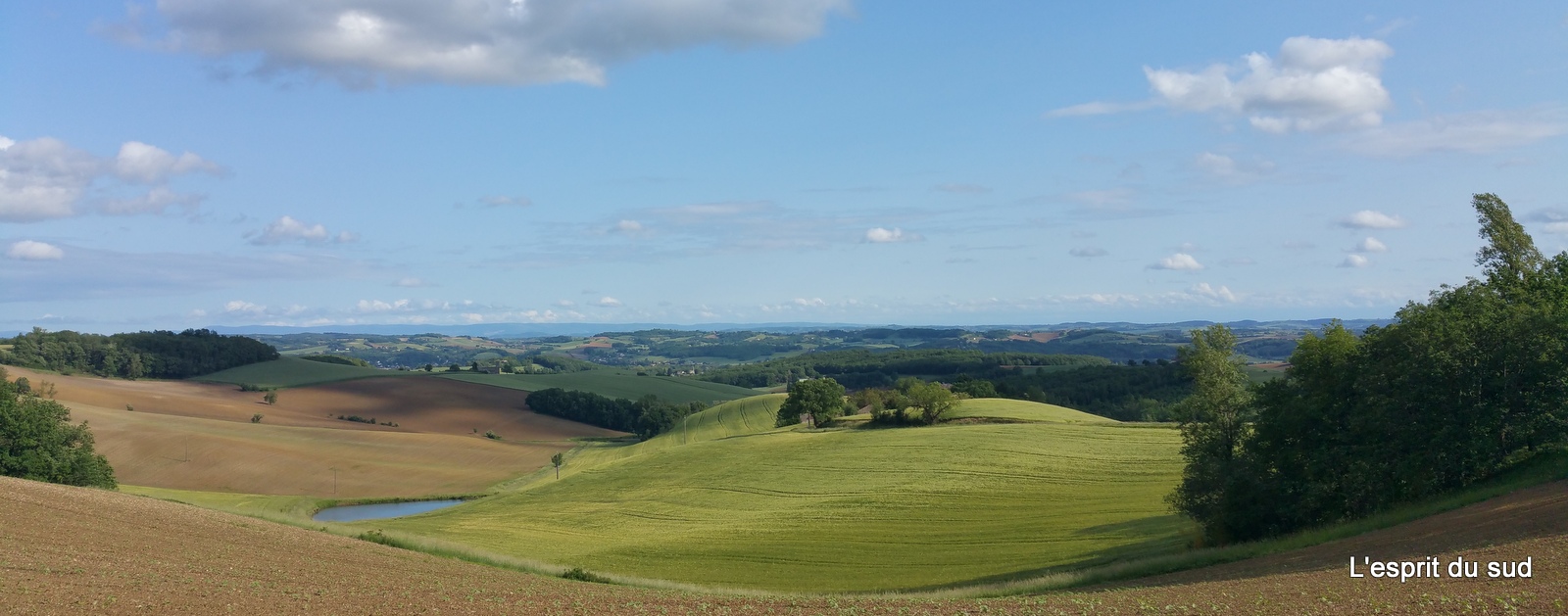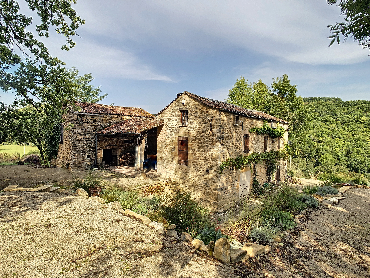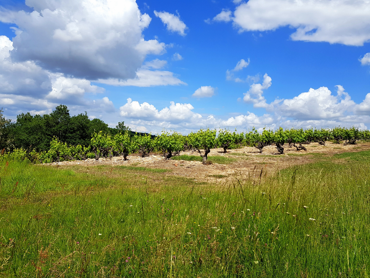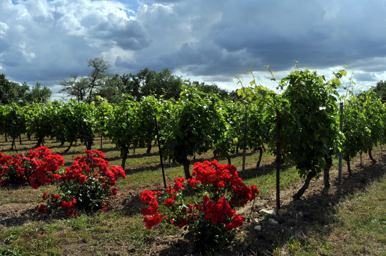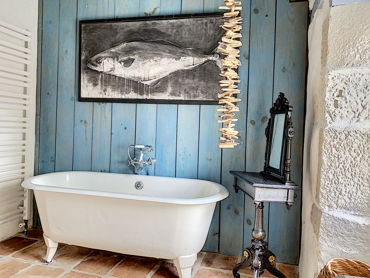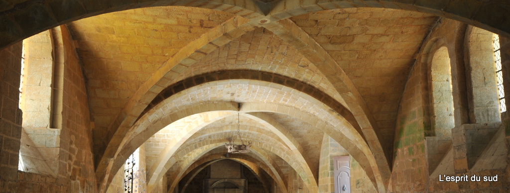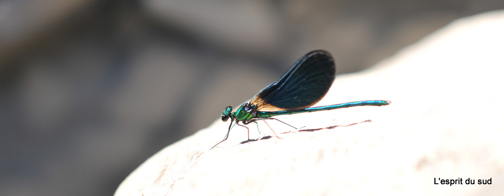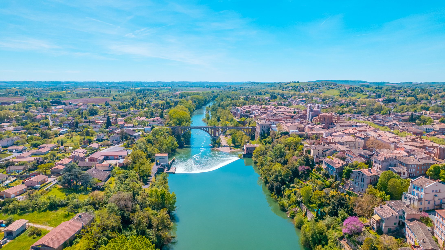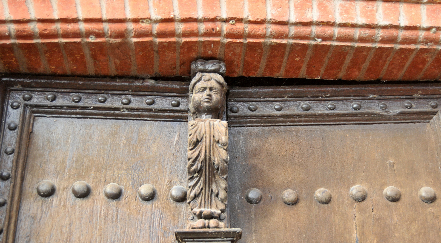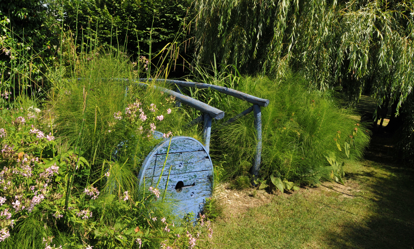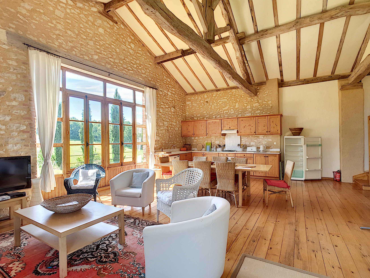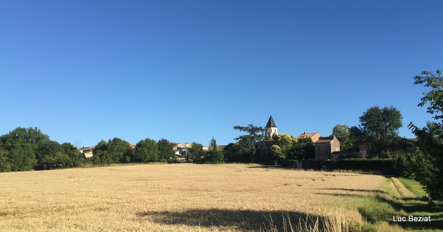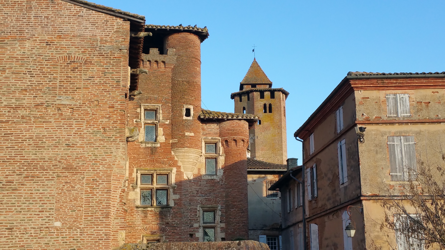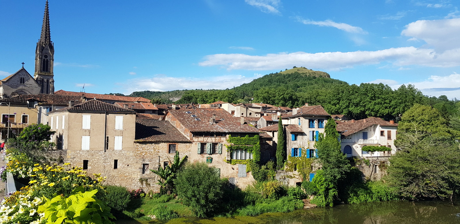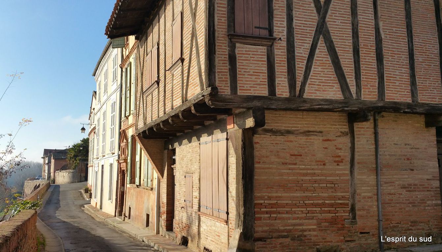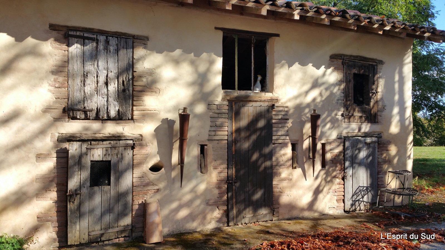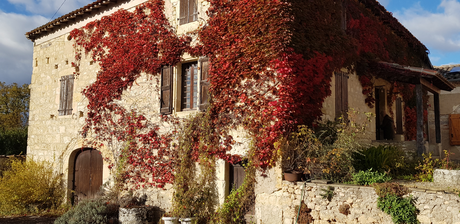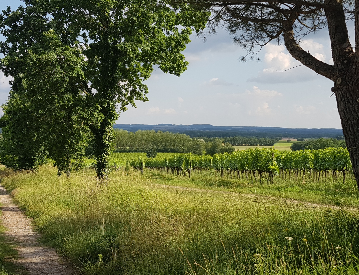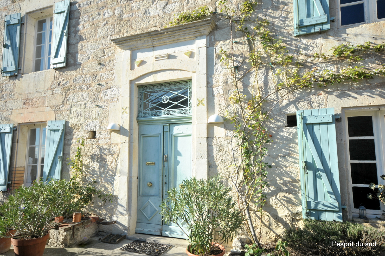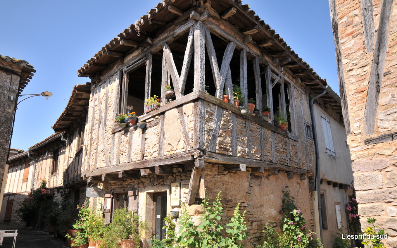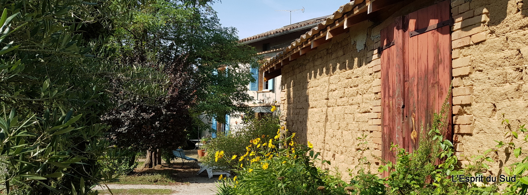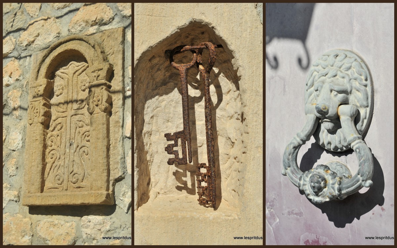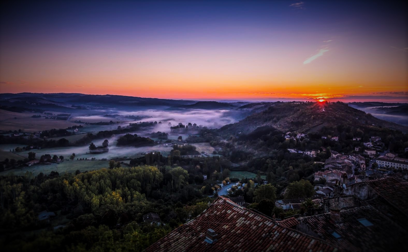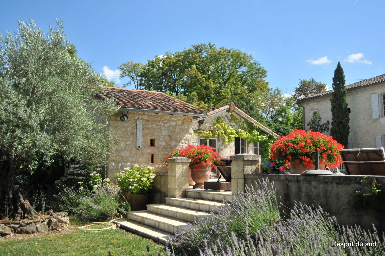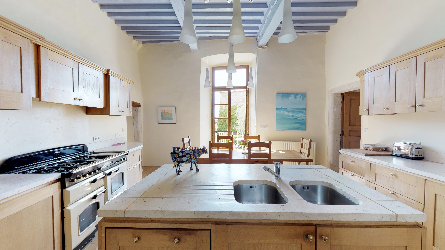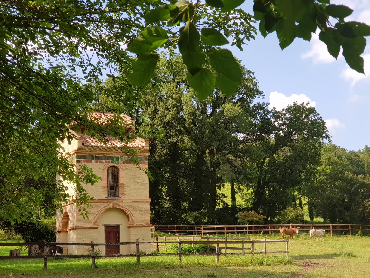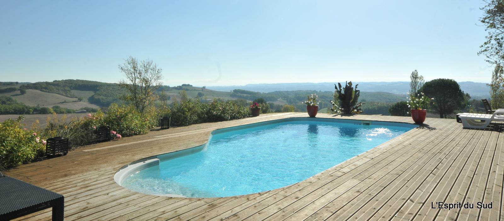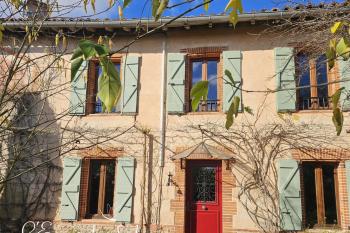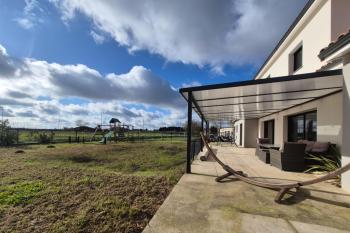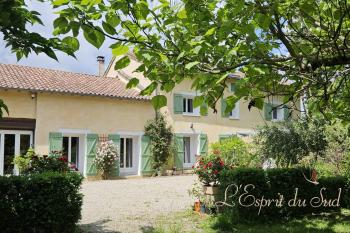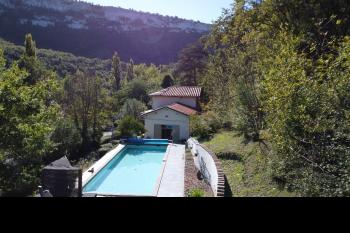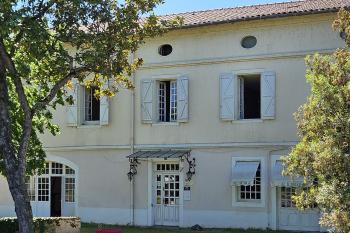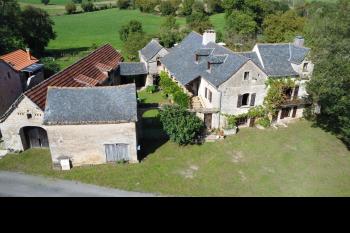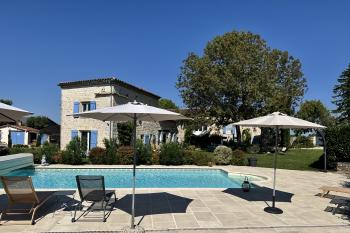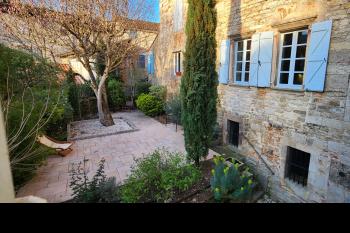- 06 76 23 91 03
- Login
Charming real estate complex Lavaur - Vallée de l'Agout
In Lavaur, a charming, peaceful property complex.
Set in nearly 2,000m² of wooded grounds, a typical farmhouse of around 160m², but not quite that size as an extension has been perfectly integrated into the landscape.
The façade is really pretty, with very soft tones, and on one side, a staircase leads to a chapel with a ribbed vaulted ceiling. This room is particularly charming and bright, with a special softness about it. Below is a real cellar.
The house has 4 or 5 bedrooms, depending on whether you want 1 or 2 living rooms, and 3 bathrooms. The main house is heated by an economical and environmentally friendly pellet boiler.
Add to this the dovecote, which has been converted into a pretty little 30m² apartment with its own terrace.
Information on the risks to which this property is exposed is available on the Géorisques website: georisques.gouv.fr.
- 2074 m2
- 160 m2
- 5
A unique property Rabastens et environs
A rare piece of property that bears part of the history of Saint-Sulpice. The Auberge de la Pointe already existed in the 17th century and was located opposite the ferry across the river. It welcomed merchants and also served as a horse relay for private individuals. Around 1785, it became a coaching inn and one of the liveliest places in Saint-Sulpice. Between the wars, it became an Auberge and from 1983 to 2005, a renowned restaurant.
This large building, flanked by a dovecote and a swimming pool in need of restoration, as well as terraces at the back nestling in parkland facing the river, could lend itself to many projects. It could be used as a hotel, given its current configuration, or as a home for people, businesses, participative housing, senior citizens' shared accommodation, etc. .... or, more simply, as a home for a large family looking for an exceptional property.
- Room 2 (large fireplace): 42m2 with working fireplace;
- small lounge of 20m2;
- 17m2 reception area;
- large 93m2 reception room;
- 2 washrooms (1 to be redone) on either side of the building.
- Several areas were dedicated to the kitchen (155.73m2 in all, including the kitchen, scullery, dishwashing area, linen room, cold room, incoming goods, etc.),
laundry, cold room, incoming goods and fish store).
- 22m2 staff area;
- 30 m2 cellar.
On the first floor, a 113 m2 flat to renovate with 4 bedrooms and a terrace. Also on the first floor, 187 m2 to restore, comprising an old shower room, a new one, a toilet and 7 bedrooms (18m2 - 37m2 - 19m2 - 19m2 - 23m2 - 23m2 and 16m2.
On the second floor, the attic space of approx 348m2 is divided into several separate areas.
A non-functional 6 x 4 swimming pool and numerous terraces in parkland on the Tarn side.
Finally, there is a 20m2 dovecote in need of restoration.
Location: 1.5 km from amenities, 1.3 km from Saint Sulpice station, 4.2 km from the TOULOUSE/ALBI motorway exit 5, no neighbouring buildings, no listed monuments in the area (Château de Mezens or Castela ruins).
- 12028 m2
- 728 m2
- 11
A lovely complex of 4 units with large swimming pool Tarn et Garonne
- 3420 m2
- 418 m2
- 9
A wonderful country house overlooking its vineyards Gaillac et environs
SOLE AGENTS - This is a superbly presented and immaculate 4 bedroom country house which has been restored to the very highest standards. Set in a private position with sublime views of the glorious Tarn countryside surrounded by its own vineyards, woodland, swimming pool and undulating hills, it is only a few minutes drive from the town of Gaillac, centre of the Tarn wine growing district. The city of Albi with its celebrated Toulouse-Lautrec museum is 25 mins away and Toulouse Blagnac airport can be reached in 45 mins by way of the A68 autoroute.
- 33000 m2
- 240 m2
- 4
Lovely village stone house with gite, pool and income potential Triangle d'or et Cordais
- 3300 m2
- 455 m2
- 8
Large village house with B&B potential Tarn et Garonne
PRICE REDUCED - Located in the heart of Saint Antonin Noble Val, this prestigious medieval property (660m2) is currently run as a B&B with two apartments and a gite so offering huge potential for someone who wishes to run such a business. One of the apartments could be occupied by the owners. The studio on the ground floor has a separate access onto the street at the front so could run a separate business from there as well as using the extensive cellars.
The property oozes charm with its combination of stone, timber and plaster walls with massive ceiling beams and the large attic apartment has A frame timbers as a feature in the main room all adding to the ambience of the house. In addition, in the principal rooms and bedrooms, the owner has redecorated the walls with wallpaper which adds style and elegance.
There is a paved garden on two levels at the rear of the property which has access to one of the many streets which traverse the village.
The house has been extended several times since it was first built in 1265 and its vaulted cellars and other rooms in the basement have so much potential to be developed to provide extra accommodation or even another business idea.
The owner is also prepared to offer private financing options, so please contact me about this if it would be of interest.
To request a viewing or further information, please call Guy Sherratt EI, agent commercial with L'Esprit du Sud Immobilier on 06 37 27 19 33
The information on the risks to which this property is exposed is available on the Géorisques website: www.georisques.gouv.fr.
- 362 m2
- 660 m2
- 10

