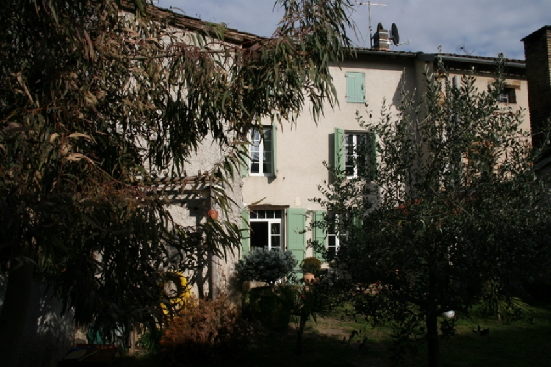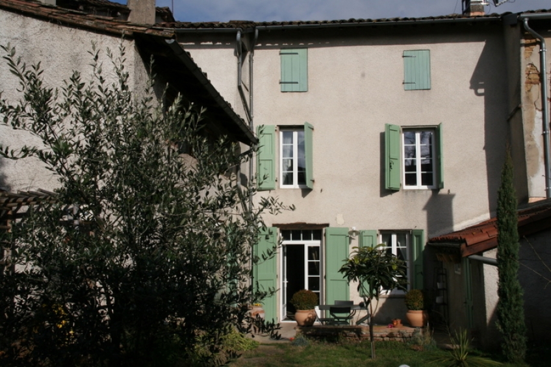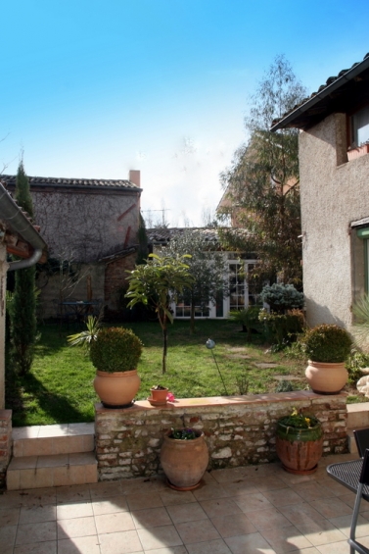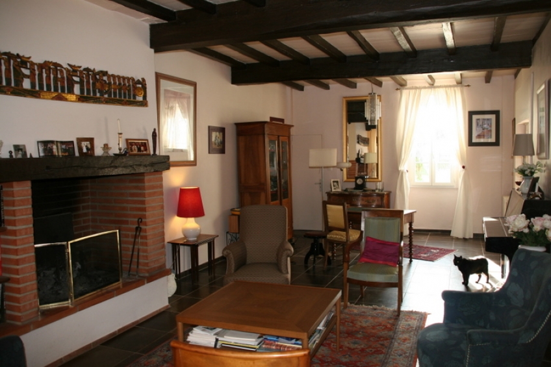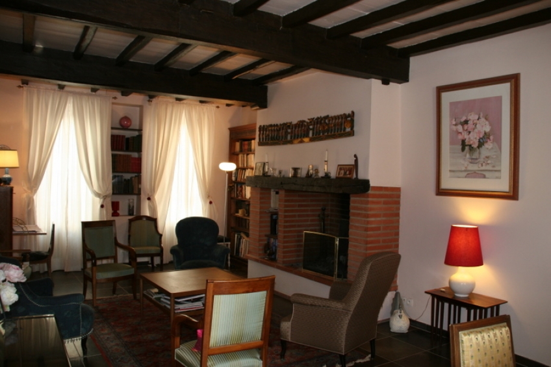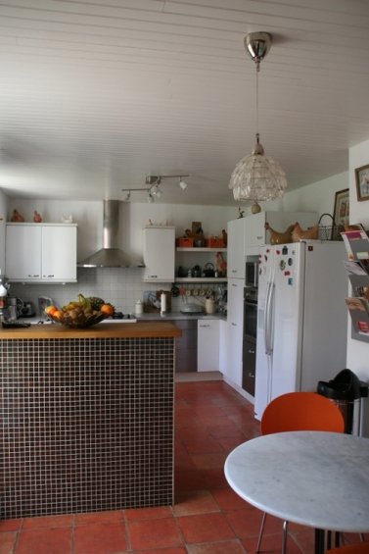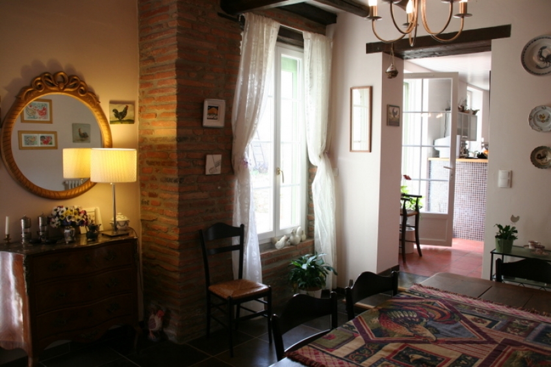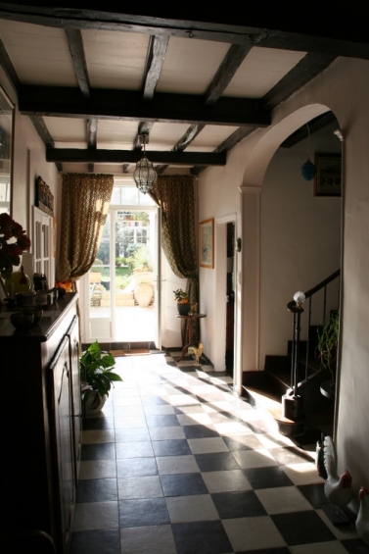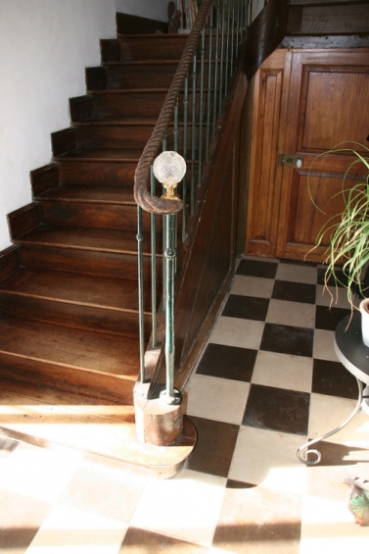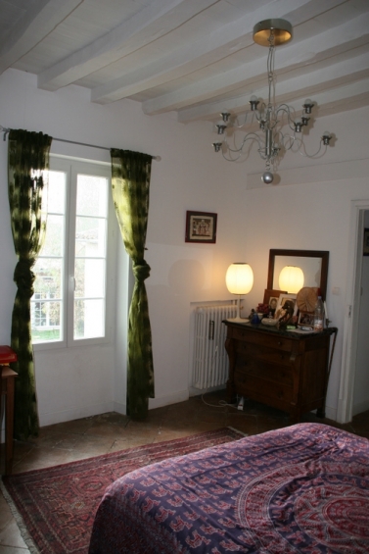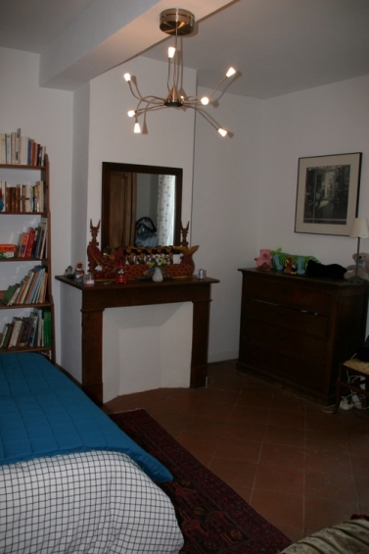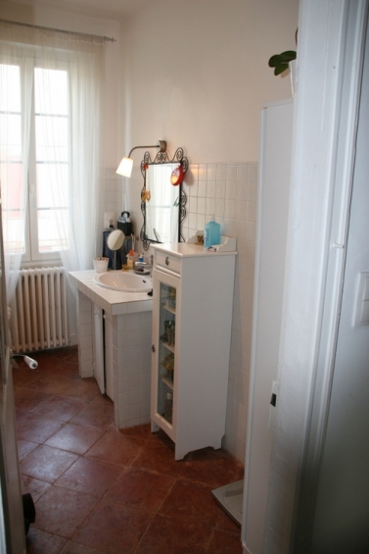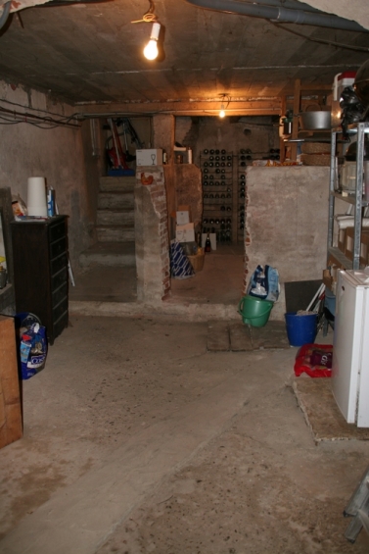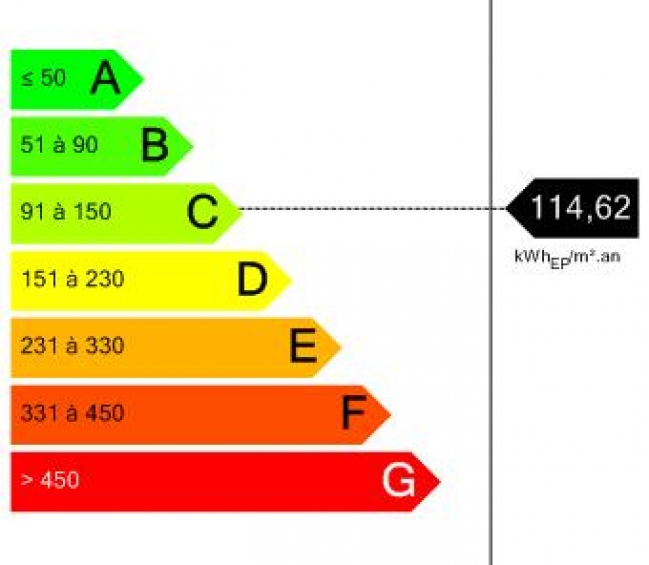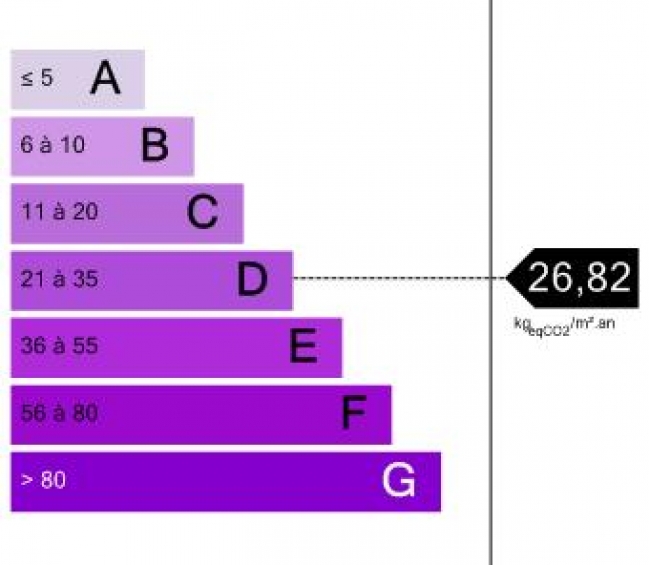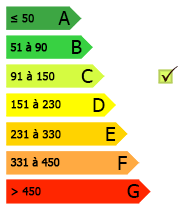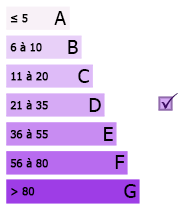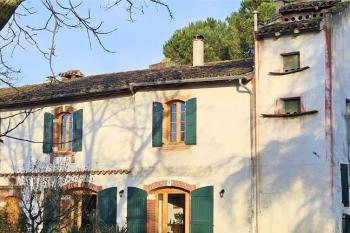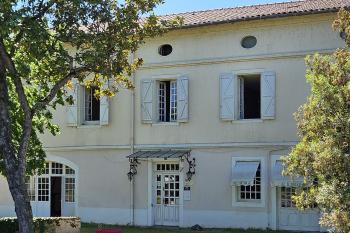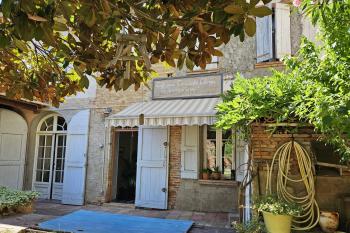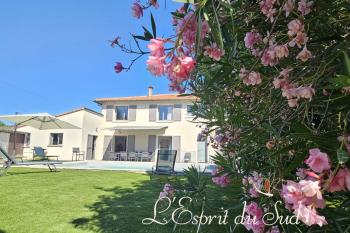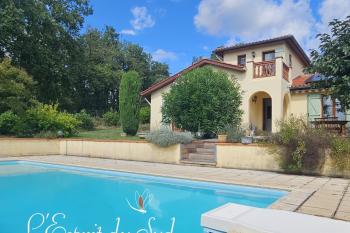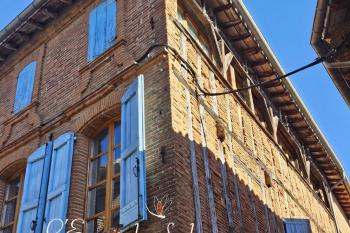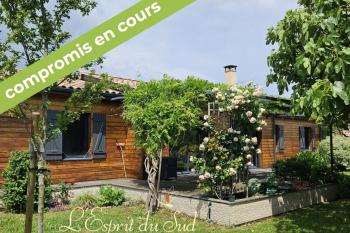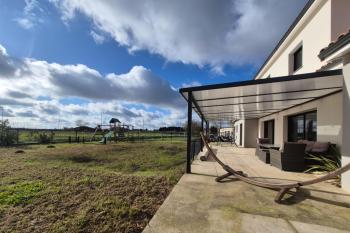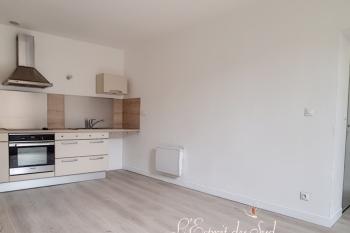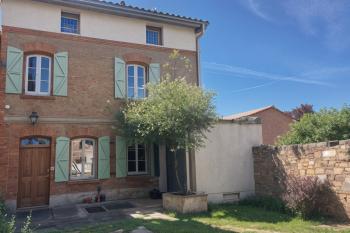A beautifully renovated town house
A very nicely renovated town house in the centre of Rabastens. 210m2 habitable space, two living rooms (one measuring 38m2), a dining room, a lovely kitchen opening out onto the garden, and 4 bedrooms, one being the master bedroom. In addition there is a large attic, a cellar, a terrace and a pavilion for reading in the charming garden.
Rabastens et environs
Réf. 433
Summary
• N° Bedrooms : 4
• Surf.Hab.(m²) : 210
• Surf.Living area : 38
• Surf.Land(m²) : 294
• N° Rooms : 7
• Renovated : 2007
• Commodities (mn) : 0
• Schools (mn) : 1
• Toulouse (mn) : 30
• Albi (mn) : 25
• Taxe foncière : 1500
• ------
• Style : House with charm
• State : Renovated
• Roof: Roman Tiles
• Heating :Town gas
• Construction :Stones & Brick
• Type : Terraced House
• Waste:Mains Drainage
• Orientation : SSE
• ------
• Fireplace(s)
• Wooden Beams
• Attic
• Cellar
• Outbuildings
• Terrace
• Broadband
• Well
Description of property
The well orientated L shaped house possesses double glazing, a new boiler, a fitted kitchen etc. Its appearance is enhanced with its floor tiles, the entrance hall, the lovely staircase, the garden and terrace area, as well as the little ‘pavilion’ fro reading at the bottom of the garden.
Our opinion
Calm and delightful.

