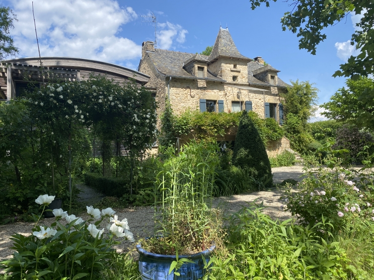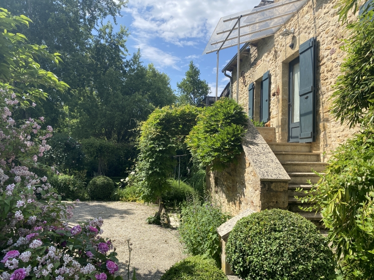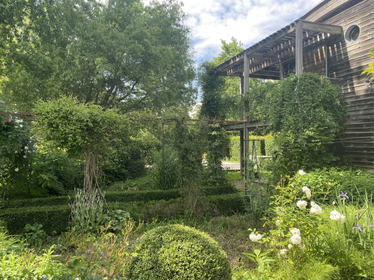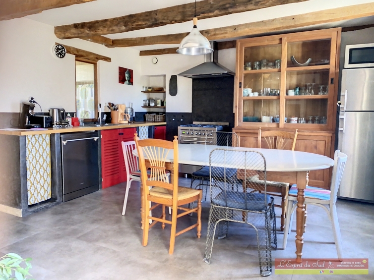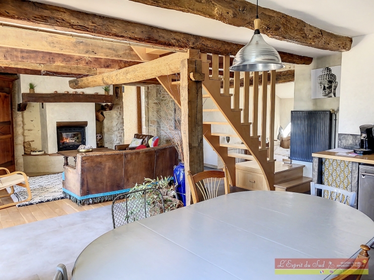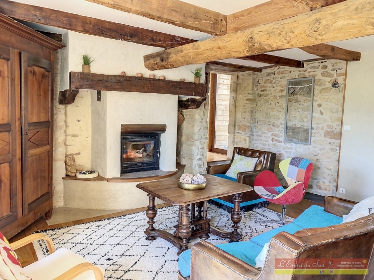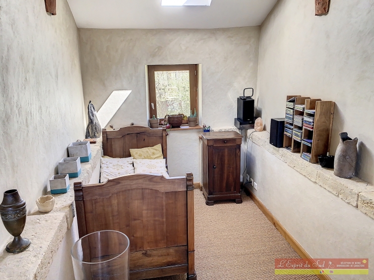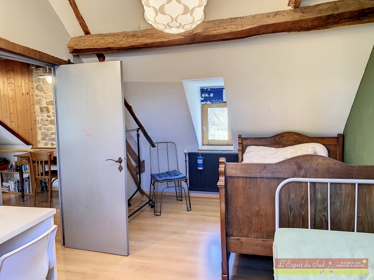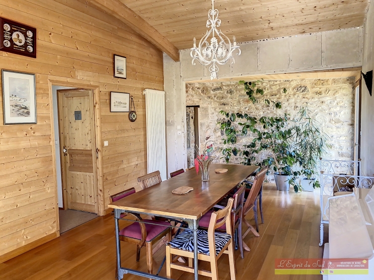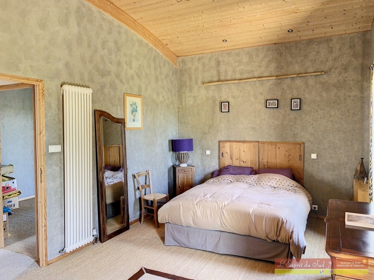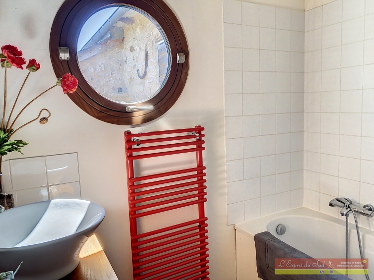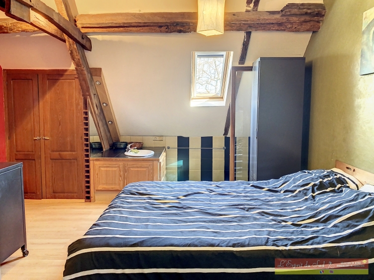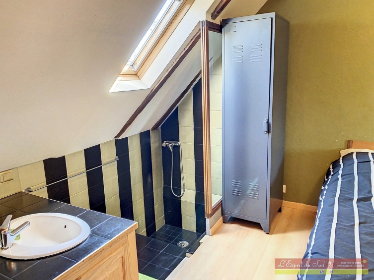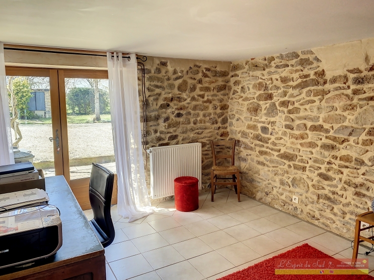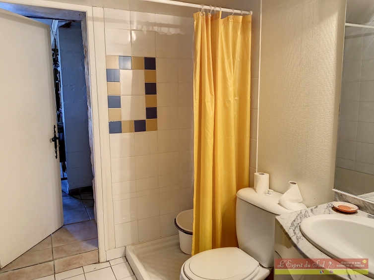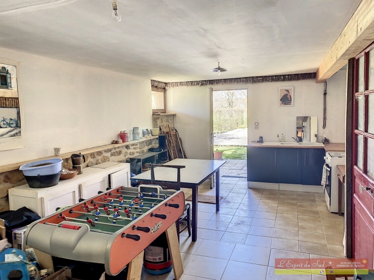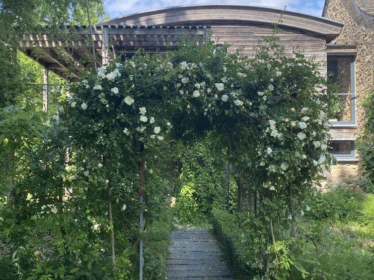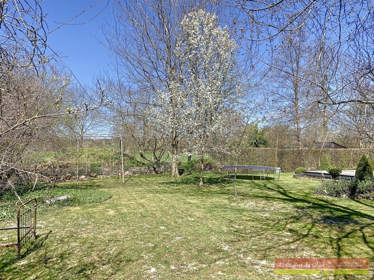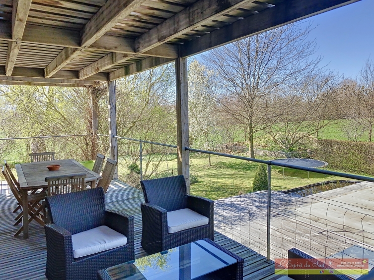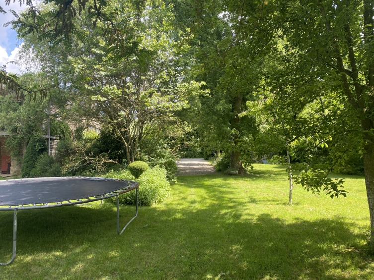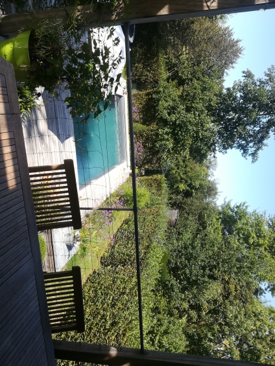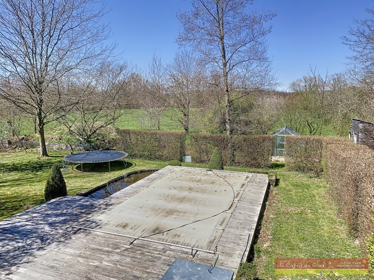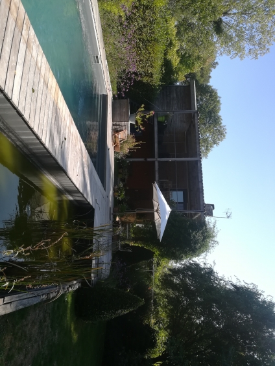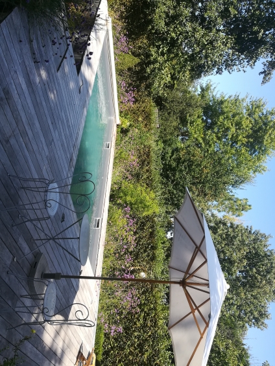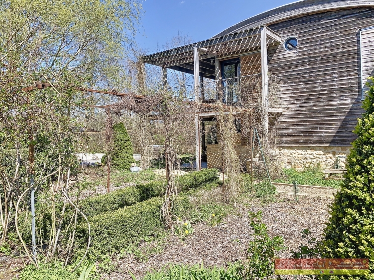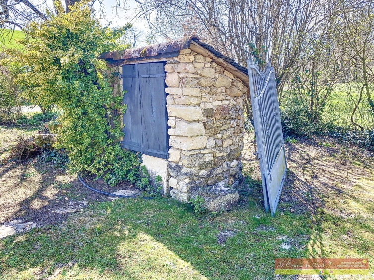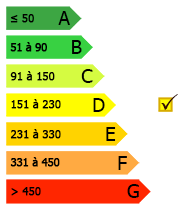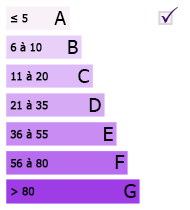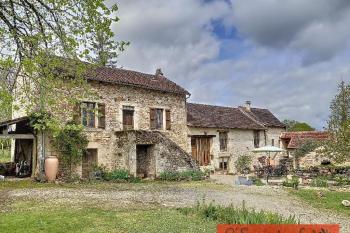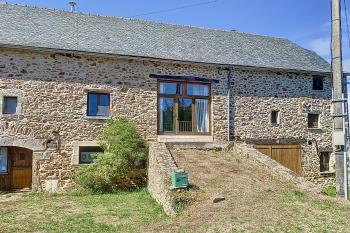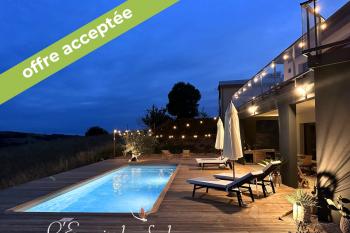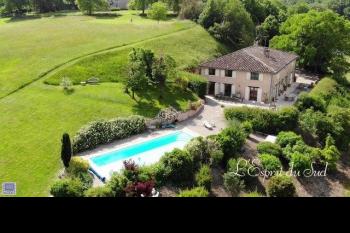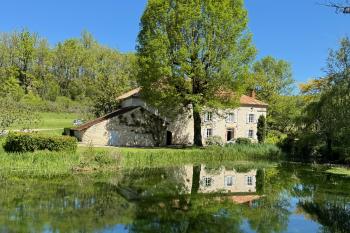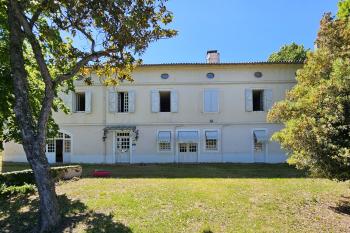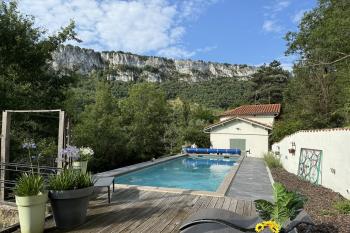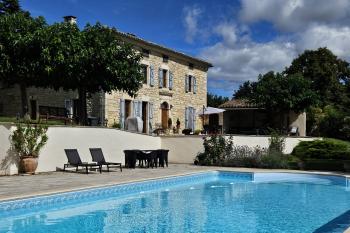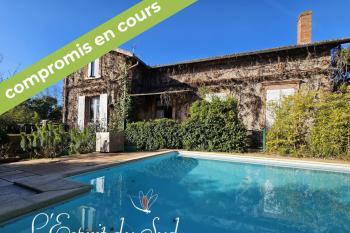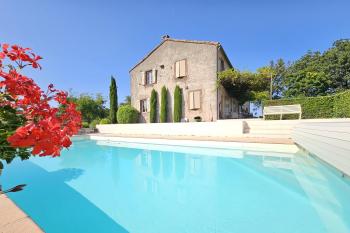Character house in the countryside (180m2 plus annexes), well situated near Rodez and its airport (30 minutes) with an old stone part, Quercynoise type, with a pigeon house in front plus a contemporary wooden part of 2005 designed by an architect. Central heating with Okofen wood pellet boiler and borehole water with filtration system and UV treatment. Flat land of 2492m2 with in-ground pool of 8m x 4m, outbuildings, numerous collection trees, vegetable garden, garage and parking.
Stone steps lead uo to a covered porch area and into
Salon/kitchen (8,4m x 5,2m overall). A good sized room with salon area (5,8m x 5,4m) with radiators, parquet floor, fireplace with insert fire. Kitchen area (4,2m x 2,9m) Units with pine worktops, sink units, Smeg dishwasher and range cooker, radiator and space for large fridge. Stairs to first floor and doorway to ground floor.
Day room (2,8m x 2,0m).
Lobby with access to outside balcony and through to
Dining Room (7,2m x 3,7m). Forming part of the contemporary extension with timber curved ceiling, parquet floor, part timber and colombage style walling, two radiators and two sets of sliding doors to the terraces.
Corridor (3m x 0,8m) With separate WC and basin. Adjoining bathroom (2m x 1,9m) With bath, basin, tiled floor and towel rail.
Bedroom 1 (6m x 3,6m) 2 radiators.
Bedroom 2 (2,9m x 2,9m) Radiator and door to terrace.
From the salon, stairs lead up to the pigeonnier with small landing with exposed beams, dormer window. Separate WC.
Bedroom 3 (3,7m x 3,3m including part of landing). With radiator, velux and dormer windows, basin with cupboards under, shower cubicle to side and shelved cupboards to side and exposed beams.
Bedroom 4 (3,5m x 2,8m) With sloping ceilings, dormer window and velux roof lights, cupboard, exposed beams and radiator.
From the salon, stairs lead down to
Ground Floor
Boiler Room/Utility (5,5m x 5,4m including the stairs) Concrete floor, Okefen Pellematic Smart XS boiler, Water filtration system with UV filters, space for washing machines, door to outside and to arched cellar. Further door to lobby and to
Bedroom 5 (3,8mx 3,1m). With tiled floor, radiator, doors to outside. Room presently being used as a home office.
Shower Room (2,2m x 1,6m) With shower cubicle, wash basin in marble top, WC to side and tiled floor. Step up to
Studio/summer kitchen/further bedroom (6,9m x 3,2m) With tiled floor, door to lower terrace and corner kitchen with twin bowl sinks, worktops and cupboards,
Double Garage (6,6m x 6m) Concrete floor, electric roller door and water point.
OUTSIDE
There are two entrances from the road to the property.
The main entrance gives access to the front garden and parking and the second to further parking and the garage.
Terraces - There are a number of open and shaded terraces
Gardens - To the side of the driveway is the well and borehole which provides both drinking water and water for the garden which are extensive (2500m2) and surround the house on three sides. There are a variety of borders with roses and shrubs and a large number of specimen trees giving a very natural feel to the whole garden area. Behind the house, in a very private setting, is the swimming pool (8m x 4m) with an anthracite grey liner, greenhouse, timber shed for storage, potager and extensive lawns.
Services - Mains electricity, borehole water with UV filtration system, septic tank and central heating powered by a wood pellet boiler with a large hopper in an adjacent room

