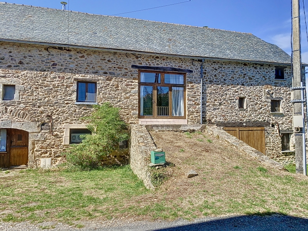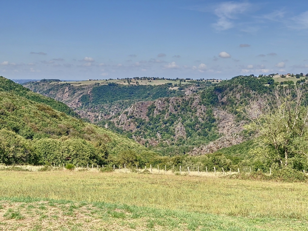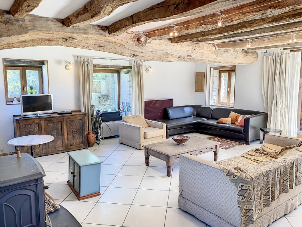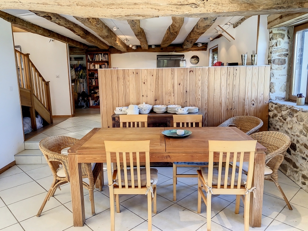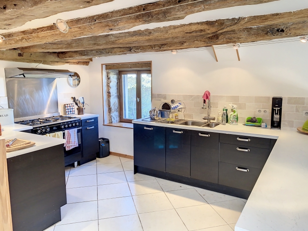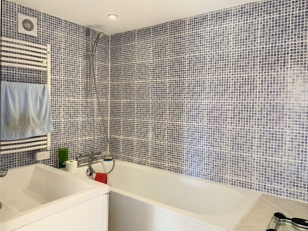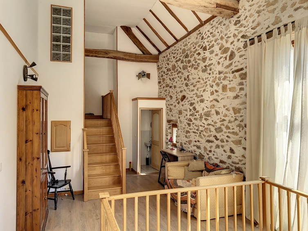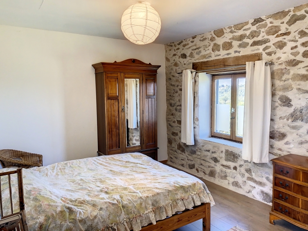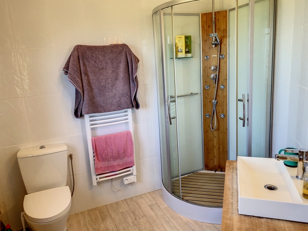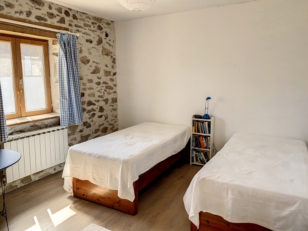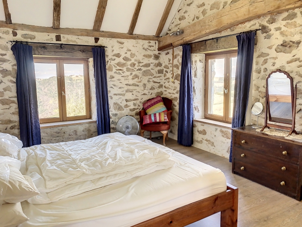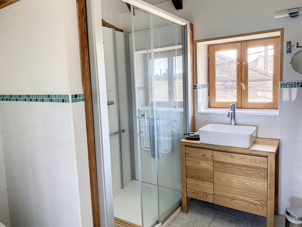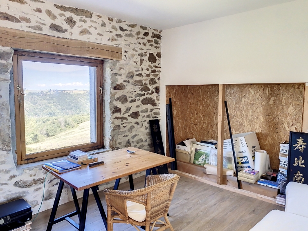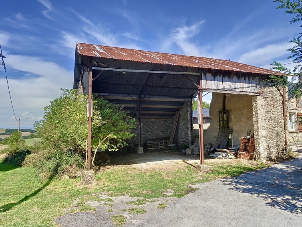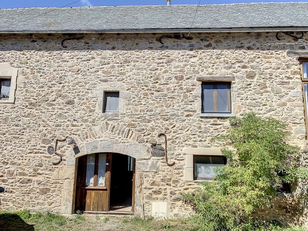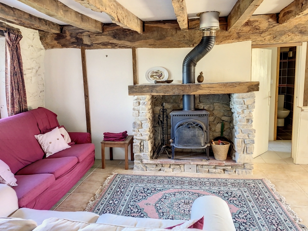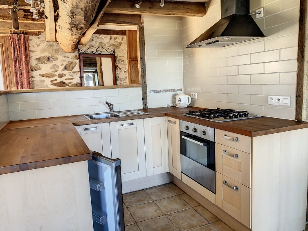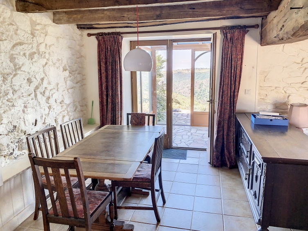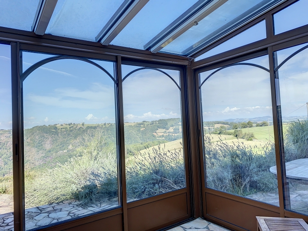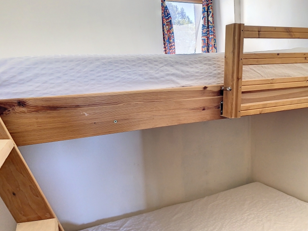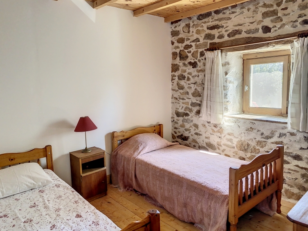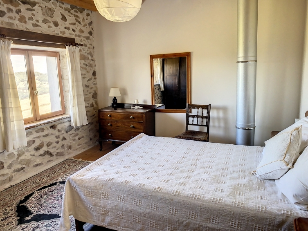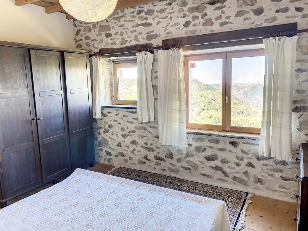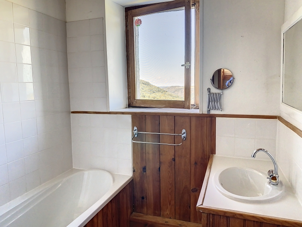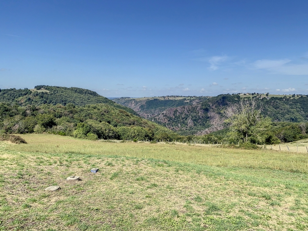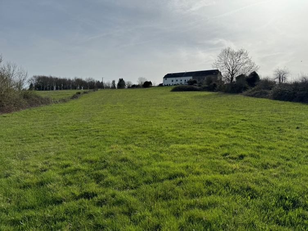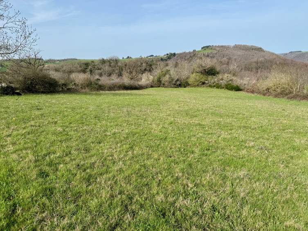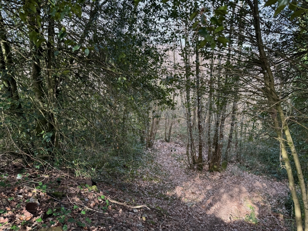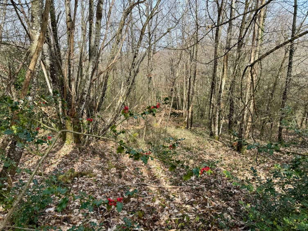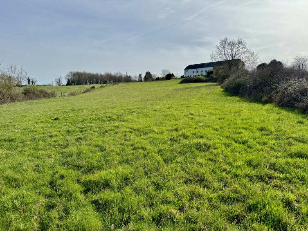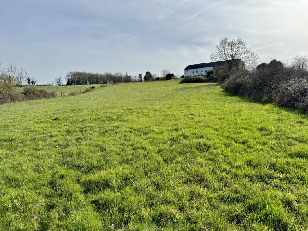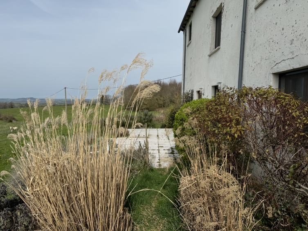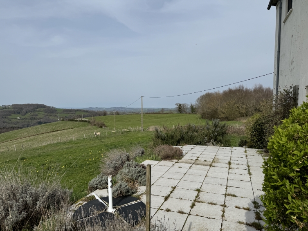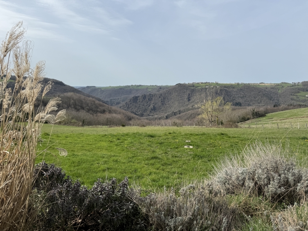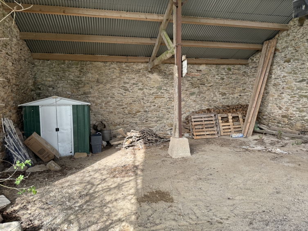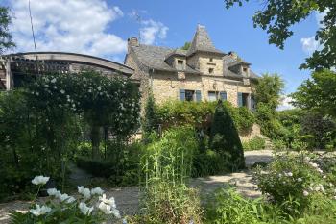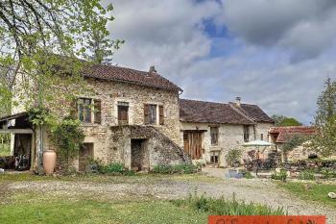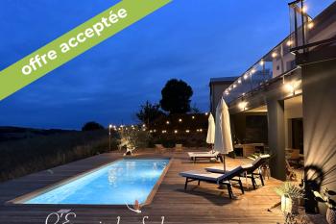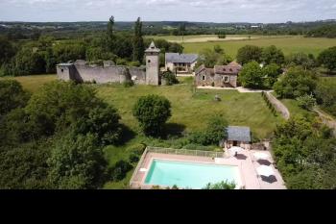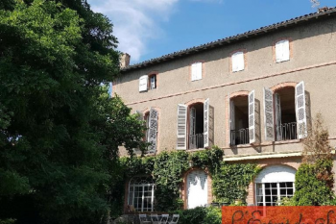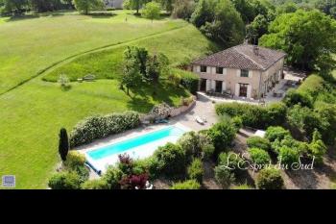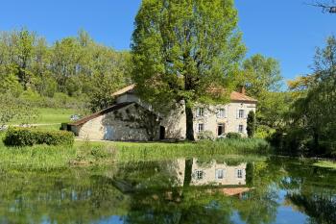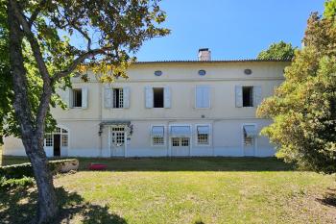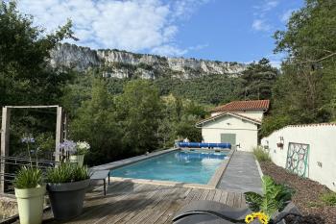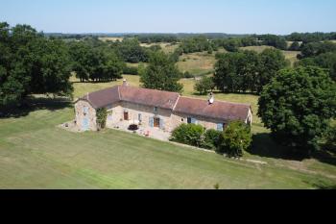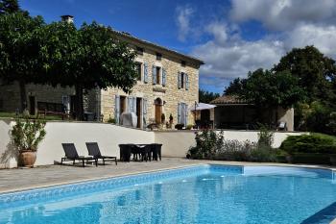- 06 76 23 91 03
- Login
Often we say, 'what a view from this house' and in this case, it is really true. We are delighted to be selling a pair of stone houses, each with 4 bedrooms, so ideal for a family to share accommodation or even to use one and then let the other. Lots of possibilities. There is also a hangar to the side and below the house there is 1,2 ha of land, mostly grassland but with an area of mixed woodland at the bottom of the land. The left hand house is connected to another property belonging to a neighbour.
To request a viewing, please call Guy Sherratt, agent commercial on 06 37 27 19 33
Information on the risks to which this property is exposed is available on the Géorisques website: www.georisques.gouv.fr.
Description of property
In greater detail, the right hand house which is tiled throughout on the ground floor has a large salon (43m2) with exposed beams, a 11kw woodburner, triple aspect windows, double doors to rear terrace, dining area to the side (9m2) and step up to the kitchen (17m2) with a fitted units, a Smeg range cooker, dishwasher and sinks with a window looking towards the valley and a utility room behind (6,7m2) with space for washer and driers and units with a sink. From the salon, a steps leads to the bathroom (3,6m2) with bath and shower over, WC and basin. The staircase, with the 100li ballon, leads up to FIRST FLOOR with a fine atrium effect landing (29m2) with some exposed stone walls and ballustrading all around the stairs, door to outside and separate WC with basin. Bedroom 1 (21m2) with ensuite shower room with WC and basin, two further bedrooms 0f 14m2 and 15m2, a storage area to the side (10m2) and two further storage areas with reduced height. Stairs lead up to the mezzanine level with a 4th bedroom (15m2) with dual aspect windows and door to ensuite shower room (5m2) with basin and WC. Dressing room (9m2) to the side with no external window.
The left hand house has a large timber barn style door leading into am open plan area (38m2) with salon, woodburner in stone fireplace, kitchen area with built in units with fridge, sink, gas hob and electric oven, large cupboard to the side and dining area with door through to conservatory (8,6m2) and the down to the terrace. From the salon, door to lobby and bedroom 1 (9,8m2) with doors to outside, shower room and utility room (8m2) with shower, basin and WC and utility area with units, dishwasher and space for washing machine. Stairs lead up to FIRST FLOOR with landing area (4,3m2), bathroom (4,2m2) with bath and shower over and basin, separate WC and three bedrooms of 13m2, 11m2 and a smaller room with bunk beds.
Outside, to the side of the right hand house, there is a large hangar of about 151m2 with a steel frame and stone walls to two sides and a further small extension. Direct access onto the commune road. The gardens and land are laid out at the rear of the house with terraces to each house which take full advantage of those amazing views and then leads down to large lawned areas and then the fields and woodland down in the valley. The whole property extends to some 1,20 ha.
DPE. House 1. E (312 kWh) GES B (10kg)
House 2 E (281 KWh) GES B (8kg)
Our opinion
The views are spectacular with potential for letting one of the houses
Localize this property
Diagnostics
Energy Performance
312
kWhEP/m
2
.an
Housing effieciency
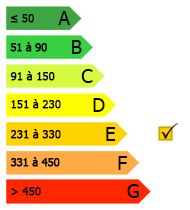
Energy efficient housing
Graded Chart kWhEP/ m2.year
Greenhouse gas emissions
10
kg eqCO2/m
2
.an
Low Greenhouse emission
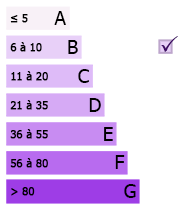
Strong Greenhouse emission
G Graded chart kg éqCO2/m2.an
Enquiry about this property 2622
These properties may interest you
A lovely example of the old with a new architecturally designed extension
Aveyron
420,000 €
A lovely corps de ferme with outbuildings, pool and 2892m2 of gardens
Aveyron
435,000 €
Modern architecturally designed house with pool and lovely views
Aveyron
385,000 €
Two houses, studio, pool, 7,3 ha of pasture and woodland and ruins of a chateau
Tarn et Garonne
499,000 €
Manor house, garages, garden
Rabastens et environs
475,000 €
Stone house, swimming pool and horse arena,
Gaillac et environs
545,000 €
A lovely 4 bedroom mill house with outbuildings, lake and land
Triangle d'or et Cordais
850,000 €
A unique property
Rabastens et environs
575,000 €
What a view from this house,
Tarn et Garonne
537,000 €
Lovely stone built house in a private setting with pool and land
Tarn et Garonne
485,000 €
A wonderful country house overlooking its vineyards
Gaillac et environs
695,000 €
Stunning bourgeoise style house with pool, barn, views and land
Gaillac et environs
695,000 €

