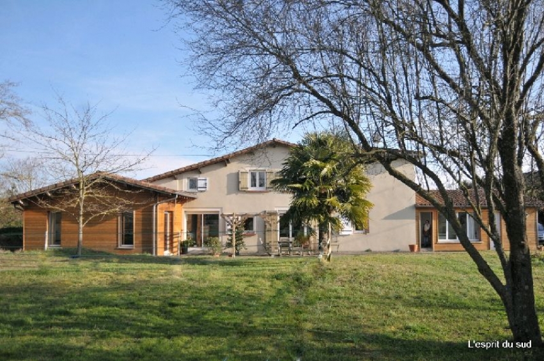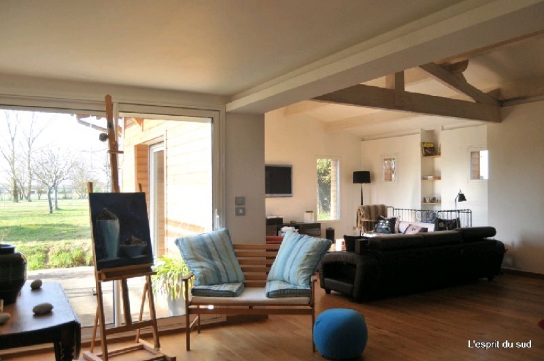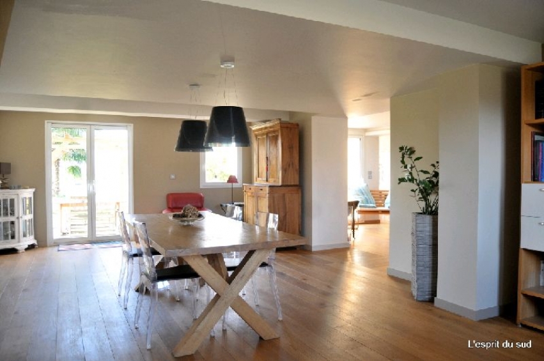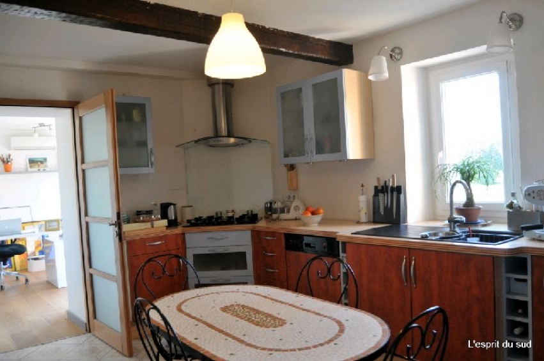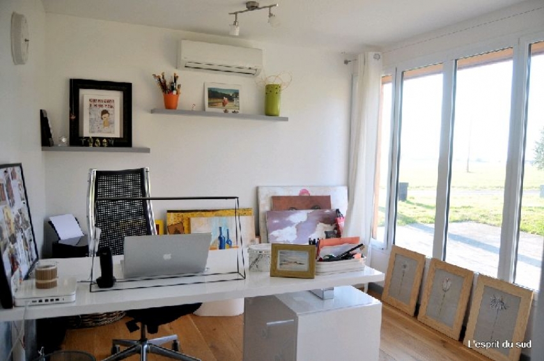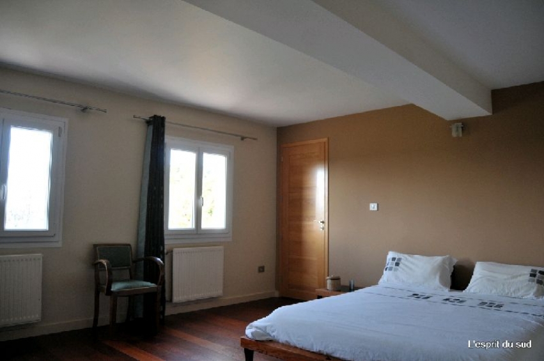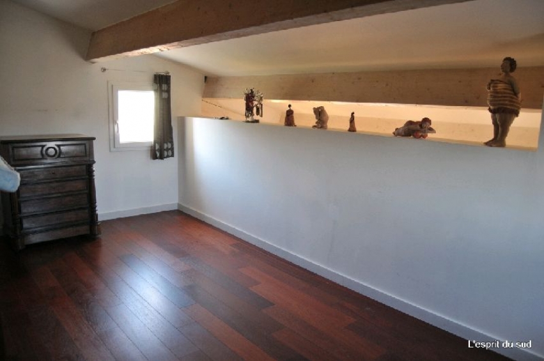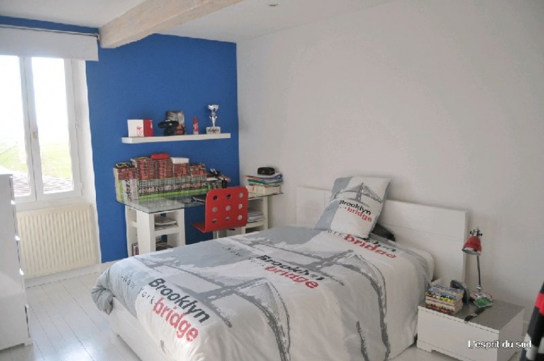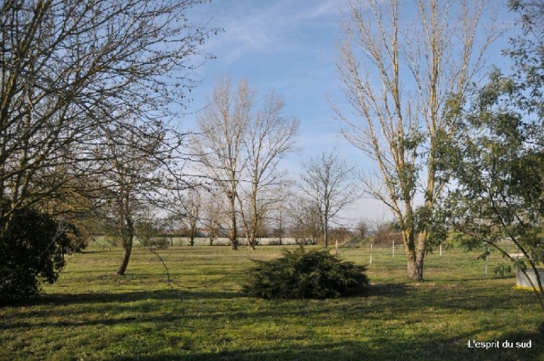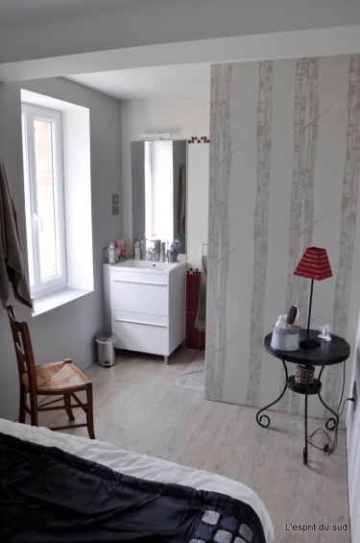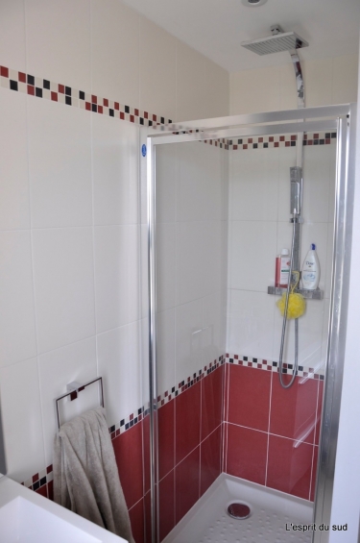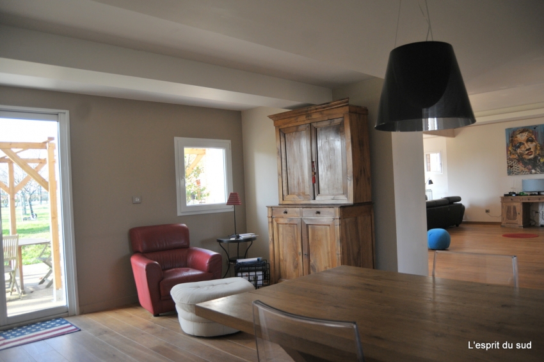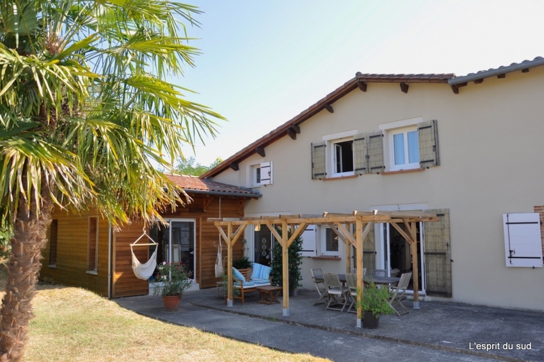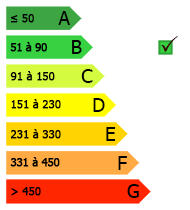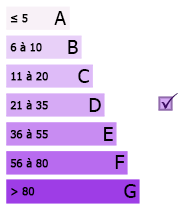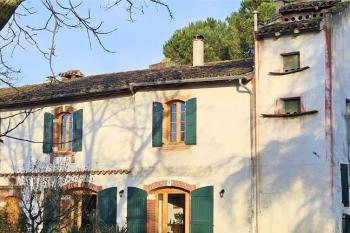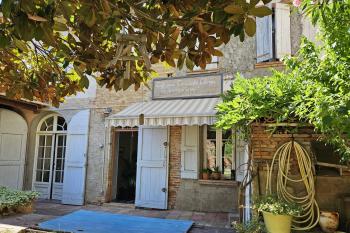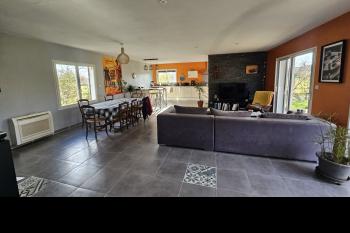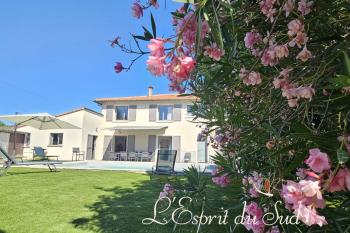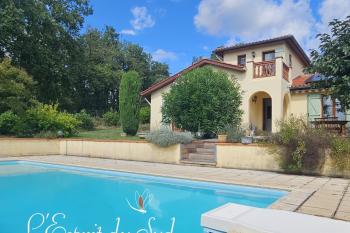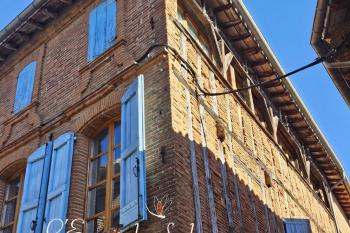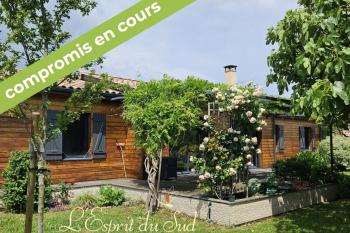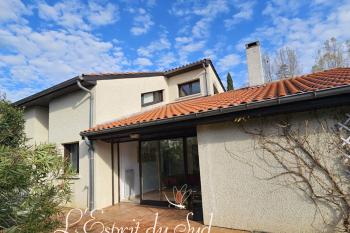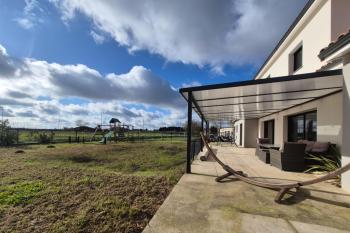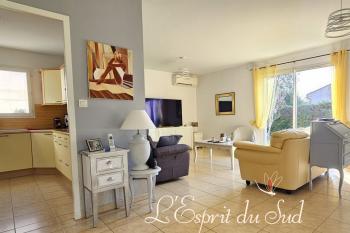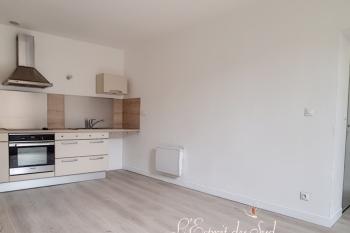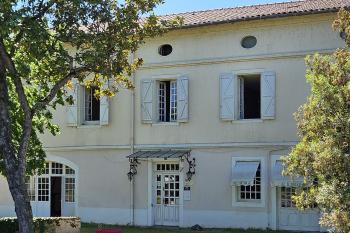A lovely mix of old and new
Located
between Rabastens and Saint-Sulpice a very pretty house mixing with refinement
the old, and the contemporary. Today there are 235 square meters bathed in
light with 4 bedrooms, one on the ground floor and a possible 5th floor, a very
large day room of about 60 m2, an office, noble materials and again lots of
natural light. Add to this a garage a
workshop a car shelter, a large terrace of 100m2, and a garden very open on the
surrounding countryside. You will realize that we have fallen under the charm
of the place.
Rabastens et environs
Réf. 1782
Bedrooms: 4 (possibility for a 5th)
Surf.Hab.(m²) : 235
Surf.Pièce de vie : 60
Surf.Terr.(m²) : 3050
Nb.Pieces : 7
Année construction. : 1900
Année rénovation : 2007
Toulouse (mn) : 30
Albi (mn) : 30
Gaillac (mn) : 20
NB salle d’eau/bain : 2
Style De Bien : Maison de charme
Etat : Rénové
Heating : Gas condensation, Underfloor on ground floor
Septic tank
Bedroom on ground floor
Garage
Workshop
Terrasse
Description of property
To get to
this house you have to know the area as it is tucked away in a little corner. A
few years ago it was a small old building and it took all the energy and
creativity of the owners assisted by an architect to achieve this result. The
entrance is by a clearing embellished on the right of a wall cupboard
integrated to the wall to put away your coats. A large L-shaped room opens onto
the south and west with windows and glass doors. The volume of this room is
accentuated by the height under ceiling and the presence of the frame. The
well-insulated roof and underfloor heating are the guarantee of comfort. On the
other sides of these rooms, the windows are adapted to their orientation North
and East. A stove pipe is waiting. On the left another day room, the dining
room in this case and a little further still a very nice kitchen with in the
back the cellar and finally in the extension the office which opens in him also
on the terrace. A toilet obviously. Apart from in the kitchen, the floor of all
these rooms has been redone with massive oak flooring: beautiful! Still on the
ground floor a first smaller room of 11, 72 square meters with sink and shower.
A solid wooden staircase leads to the first
floor The large parents' room of 21 square meters with a very original dressing
room in the back that could occasionally be transformed into a bedroom. On the
other side of the corridor is a large bathroom to finish and on the other side
in what was the old house the two children's rooms with antique floors painted
in a very pretty way, A bathroom and a toilet. The exteriors are rural and give
priority to the surrounding countryside.
Our opinion
Lots of natural light and space

