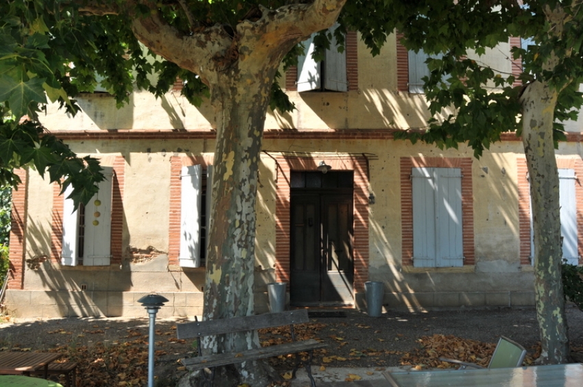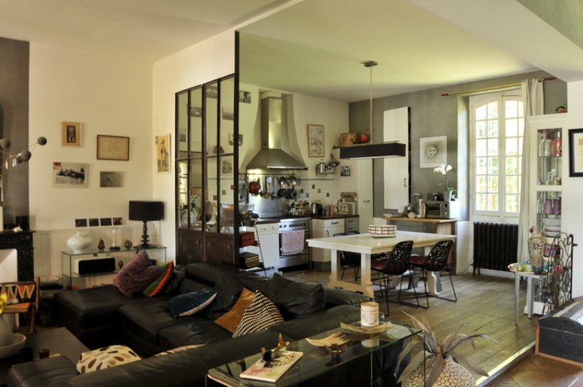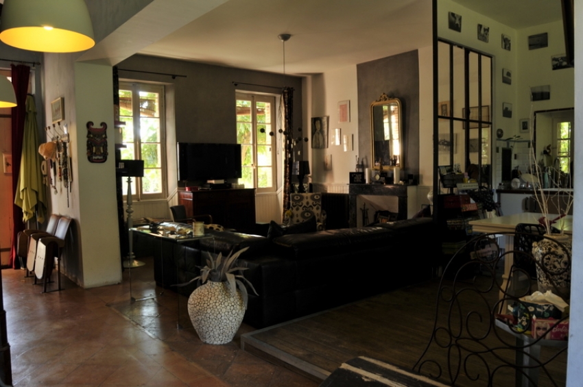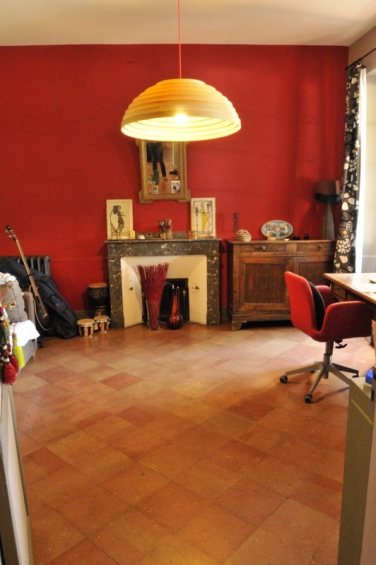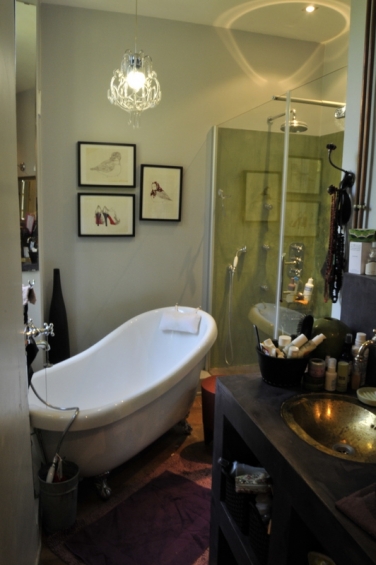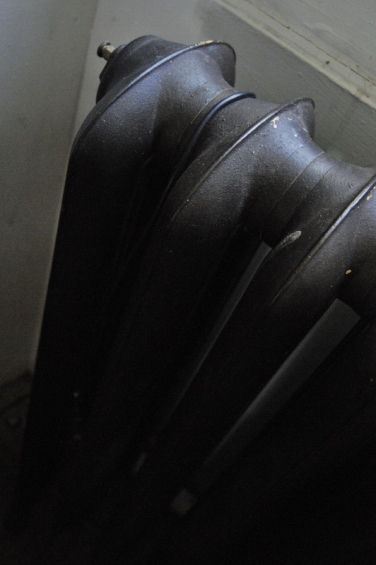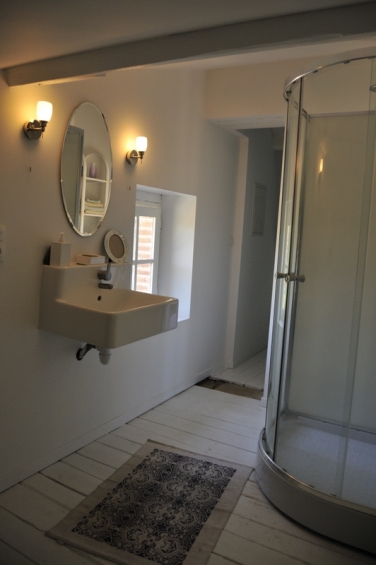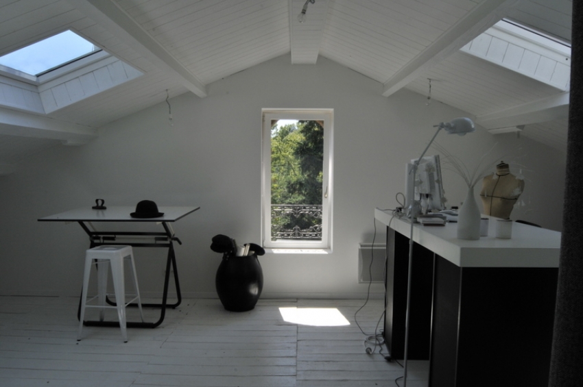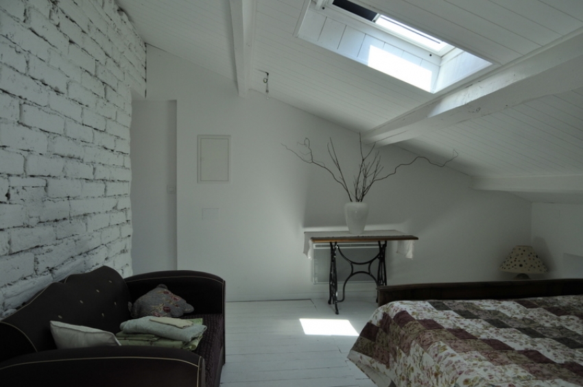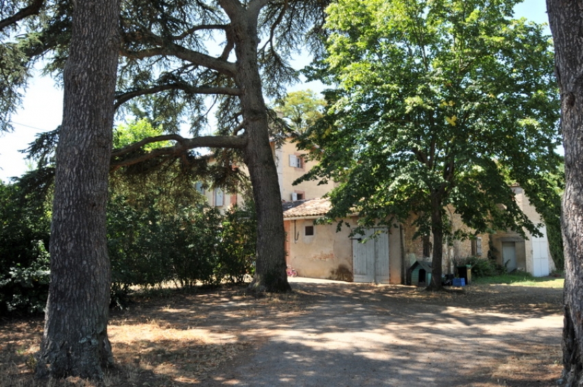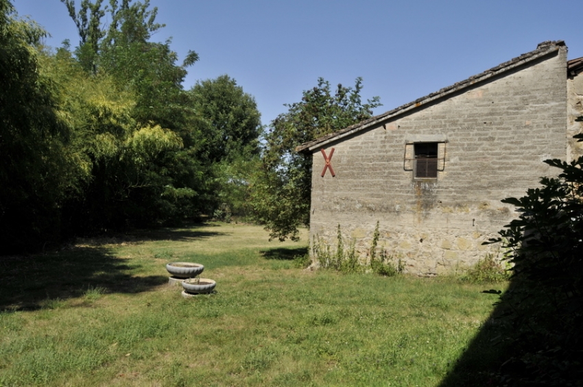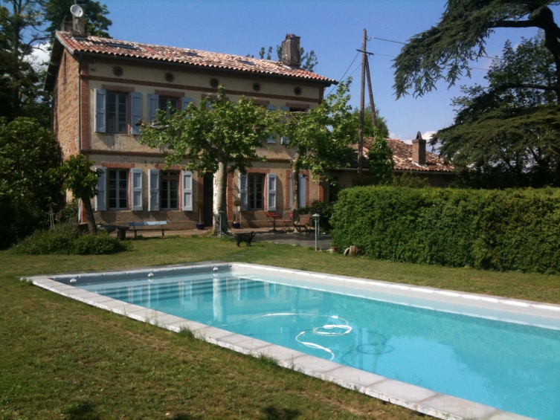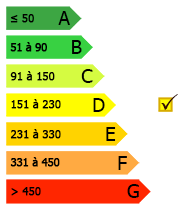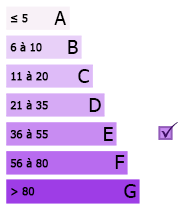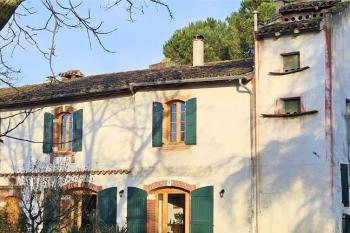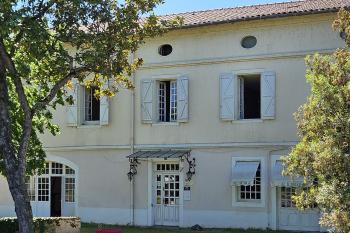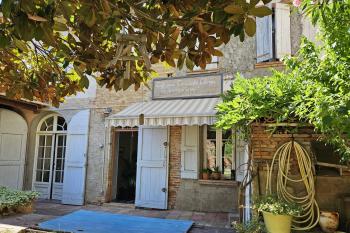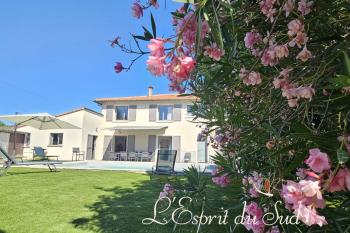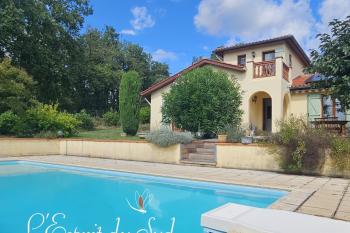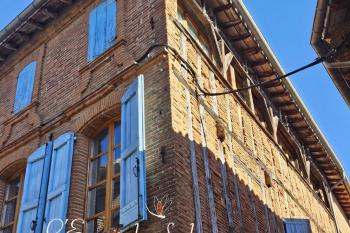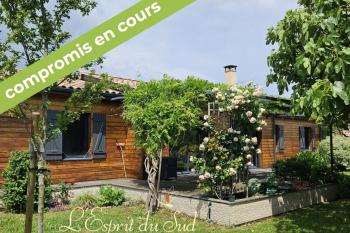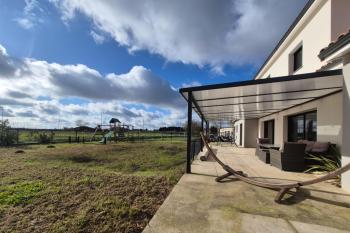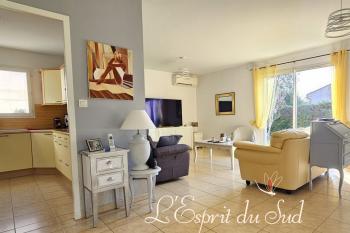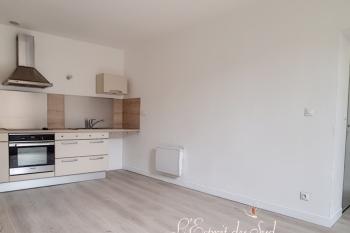A Rabastinois home with Parisian chic and more...
In short,we would say that this is a very nice house with four bedrooms, a shower room or bathroom on each floor, a beautiful living room of 56m2 approximately, outbuildings, a swimming pool in a very pleasant environment, but above all a style and unique atmosphere.
Description of property
You enter the property through an automatic gate and cross a wooded area of pines and other beautiful trees. You can park your car, if you prefer in one of the outbuildings. You walk along the buildings shaded by ancient pine trees.
Come in. First the large room created from two ancient / traditional rooms along which the open corridor runs, plus a large open plan living / kitchen area. The kitchen area is on a higher level to the rest of the room and separated by a metal and glass structure of industrial type. On the wall above the sideboard of the work plan is made subway tile type, all in shades of gray and white. Your eye will be attracted to the superb cast iron radiators which are very decorative and rare. The side of the room, an insert was placed in the old fireplace, the soil is clay.
To the right of the entrance hall we find a cozy living room around (18m2) currently an office, with terracotta floor and fireplace, and finally on the ground floor we find a bathroom with tub and the old walk-in shower. A staircase ascends to the upper floors. At first, a wide corridor (approximately 10'm2) distributes three rooms. The first of (17m2), old floor has its own sink in a bathroom. A small corridor converted into a children's library has been established between the first two rooms in addition to the central corridor. The second bedroom of (19m2) floor painted black with decorative fireplace and there is an option to add a shower as all the pipe work is in place. Finally across the corridor, the third room of (19m2) approximately, old flooring, walk-in closet and access to the bathroom at the rear by a back door and toilet. On the second floor, very contemporary with earthen walls painted white. Is there an office with skylight and large window, a guest bedroom, bathroom and a toilet.
The exteriors with tiled terrace, the swimming pool (13 x 4.5) and more generally the environment are in perfect cohesion.
Our opinion
A delicate marriage of the regional style of the building on the one hand, arrangements and other decorative elements in an environment of perfect cohesion.

