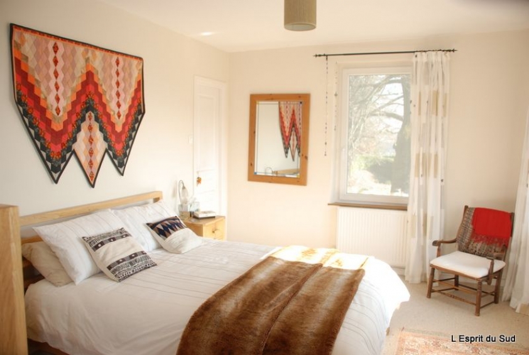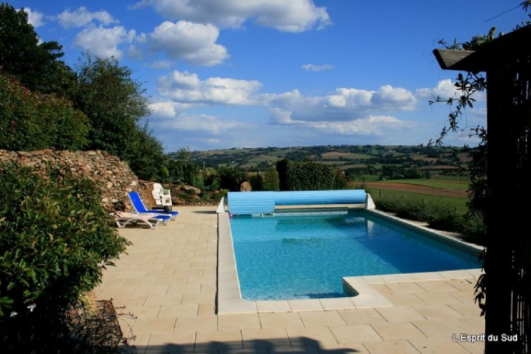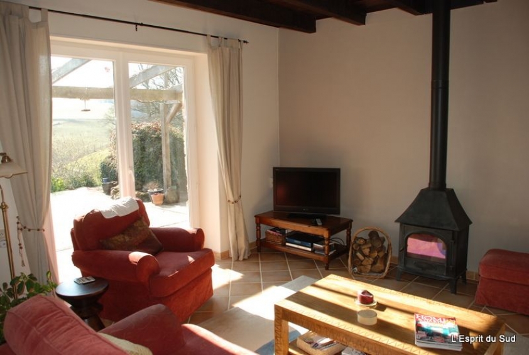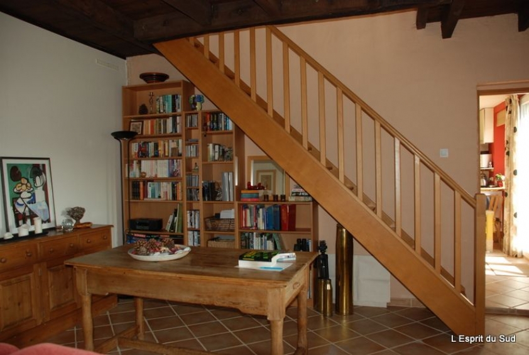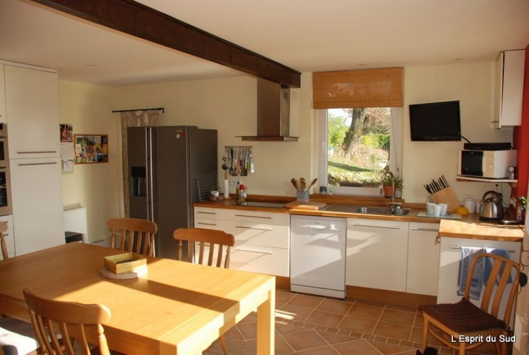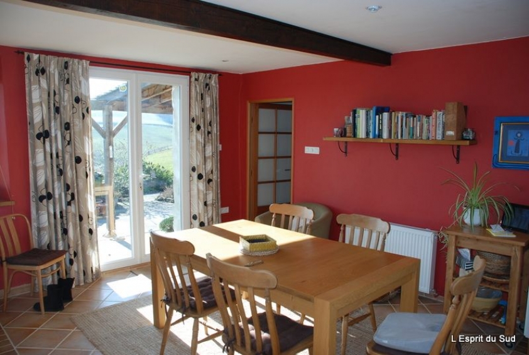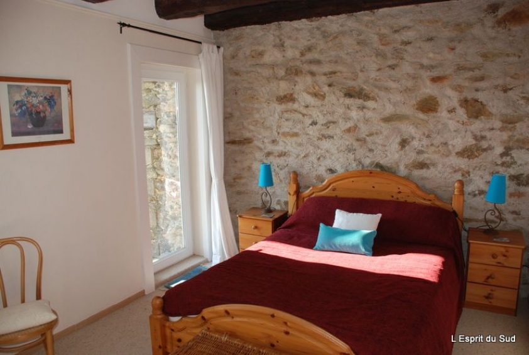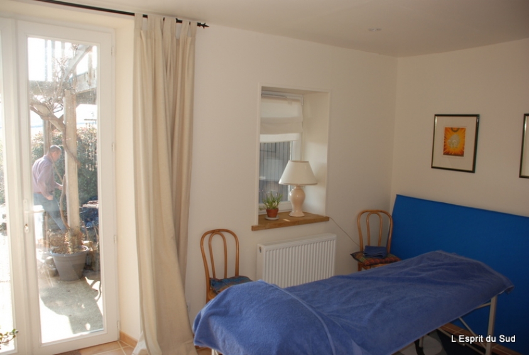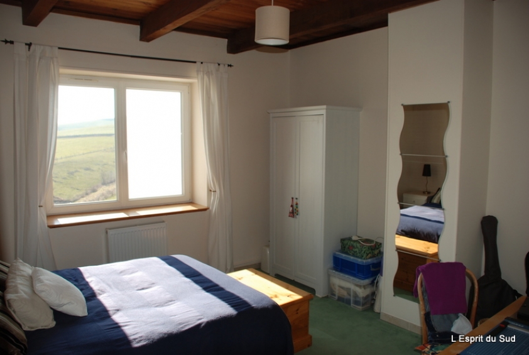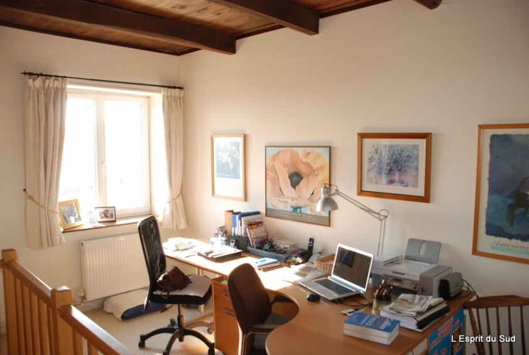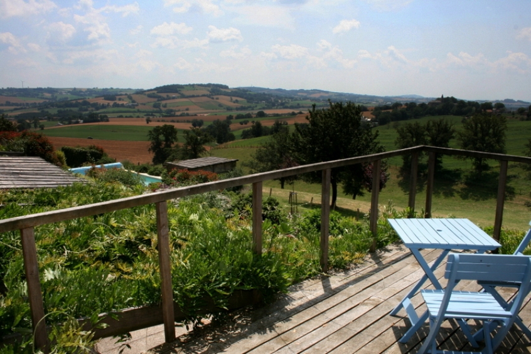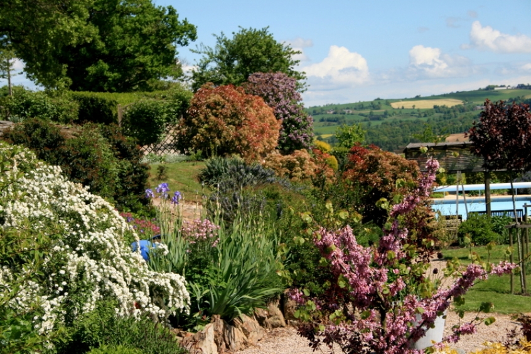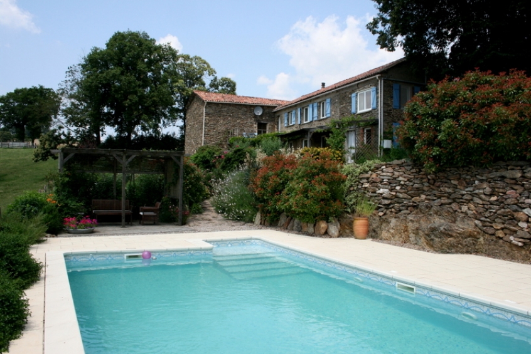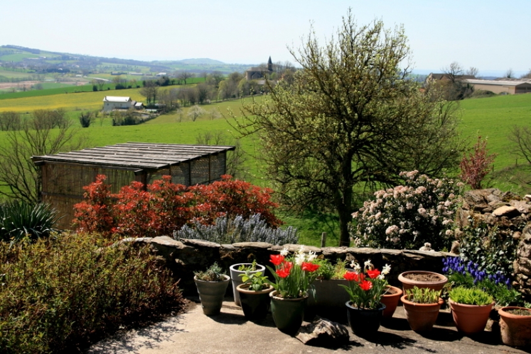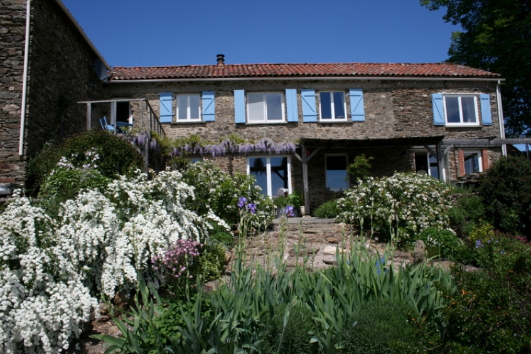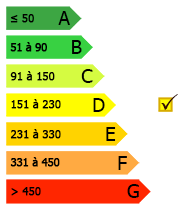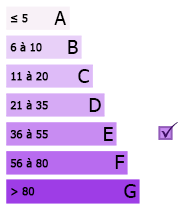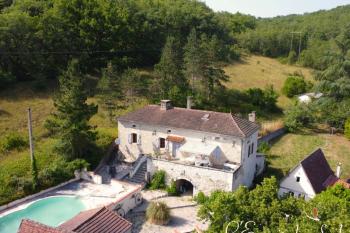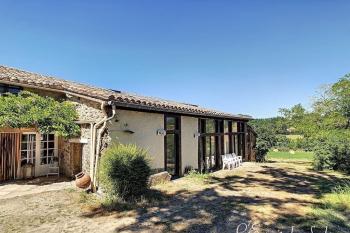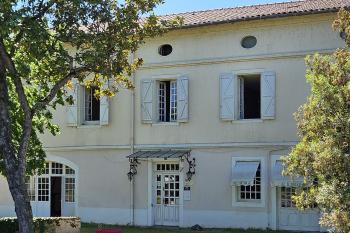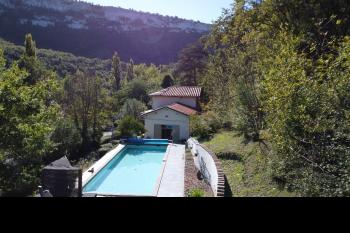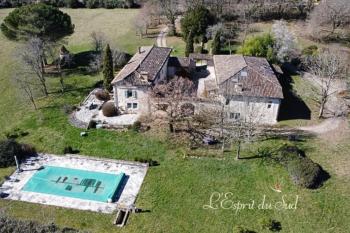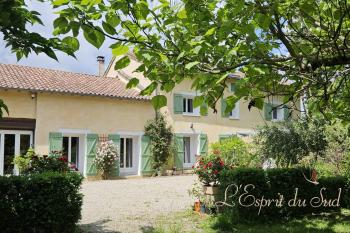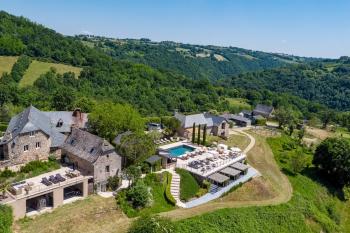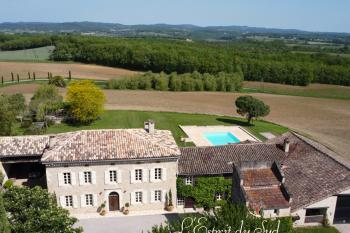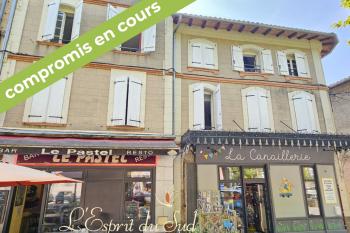A renovated stone house with barn, garden, pool and a stunning view
This attractive 4 bedroom stone farmhouse was tastefully renovated in 2008 to an excellent level of comfort and has a thoughtfully landscaped garden, a swimming pool and breath-taking views over the Tarn countryside.
Description of property
Attached to the house at right angles is a stone barn of ample proportions, making an ‘L’-shaped ensemble, with a sheltered terrace between the house and barn affording delightful southerly views over rolling countryside.
Location
The property is situated close to two villages with facilities schools and a weekly market. The city of Albi is about 20 minutes drive away and there are railway stations on the Toulouse-Rodez line at Naucelle and Carmaux both 15 minutes away. Toulouse Airport is a 75 minutes drive. Rodez Airport is a 45 minute drive.
Ground Floor Accommodation
The KITCHEN (5,1 x 4,5m) has an excellent range of newly fitted units and appliances. The floor is tiled and there are glazed French doors to the terrace. There is a UTILITY ROOM (2,4 x 2,3m) to the rear with a separate glazed entrance door.
Through from the kitchen is a
LIVING/DININGROOM (7,15 x 4,7m), a light and spacious room with a tiled floor, exposed ceiling timbers, a wood-burning stove and French doors to the terrace.
From the living room, a door leads to a LOBBY (2 x 1,85m) and a downstairs DOUBLE BEDROOM (4,1 x 2,9m) and a separate SHOWER ROOM (1,90 x 1,8m) with WC and hand basin. This area benefits from its own private glazed door from the terrace. This area is currently used as a massage treatment facility.
First Floor Accommodation
A staircase leads up from the living room to a LANDING/OFFICE (4,7 x 2m) with a window overlooking the garden.
To one side is the MASTER BEDROOM (4,6 x 3.3m) with double aspect windows giving plenty of light. There is a walk-in wardrobe (1,75 x 1,65m) and a fully fitted en suite SHOWER ROOM (2,7 x 1,65m) with a north facing window.
A windowed corridor from the landing leads to:
BEDROOM 2 (3,77 x 3,6m) with a south-facing window and exposed ceiling timbers.
BEDROOM 3 (3,05 x 4,40m) with a south-facing window and glazed door to large BALCONY ( 4,9 x 2.5m) with extensive views of the garden and countryside beyond.
SHOWER ROOM (2,5 x 1,75m) with WC and basin and a north facing window.
Fitted carpets throughout first floor accommodation, shower rooms excepted.
From 3rd Bedroom there is access to a fully insulated LOFT space spanning the whole property.
THE BARN
Each level of this two storey stone barn measures ( 4 x 13m). The upper floor is accessed either from the balcony off the 3rd bedroom or from the large barn doors at the rear of the property. With its sound roof, this makes an excellent storage space, and is ripe for conversion. The ground floor of the barn is accessed from the terrace and houses the central heating boiler. Again a useful storage space/ large workshop.
OUTSIDE
The grounds of about 2000m2 consist of a large terrace with the remains of an old bread oven, a gravelled parking area with space for 4 or 5 cars, a generously sized vegetable garden, a potting shed, a well thought out landscaped garden, a secluded orchard area, a fish pond and a swimming pool of 9 x 5m.
SERVICES
Oil central heating and a wood burning stove, septic tank installed in 2008, broadband available.
Our opinion
Pour those in search of the quiet country life!

