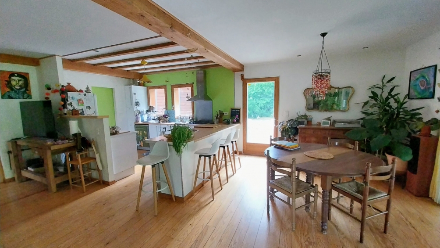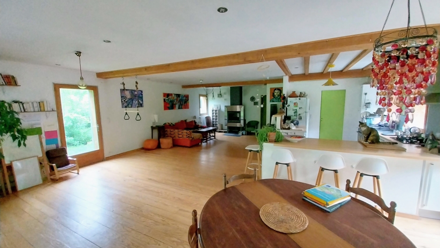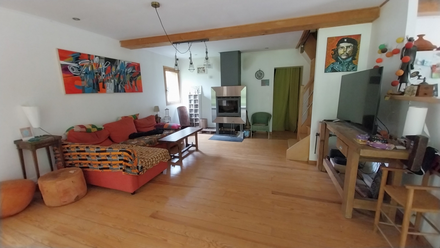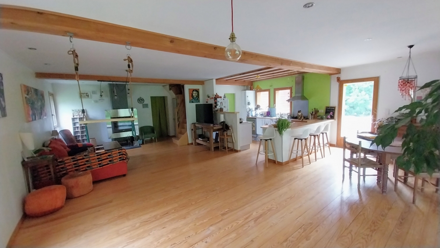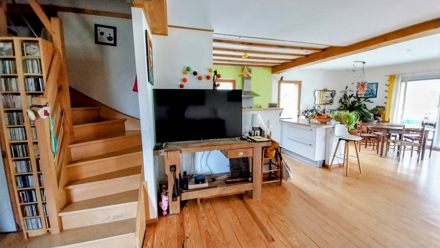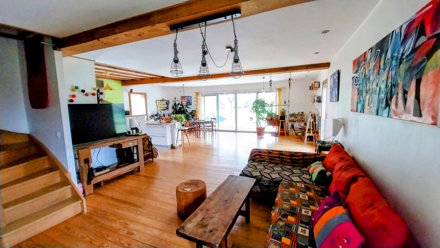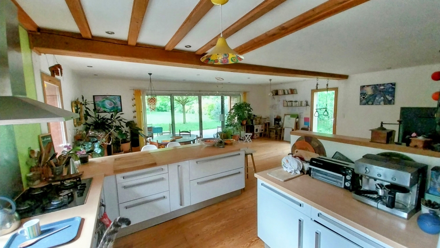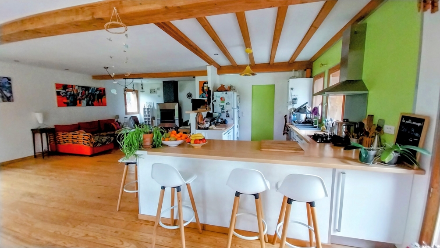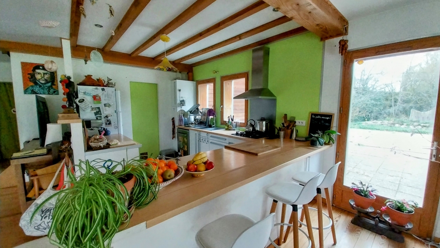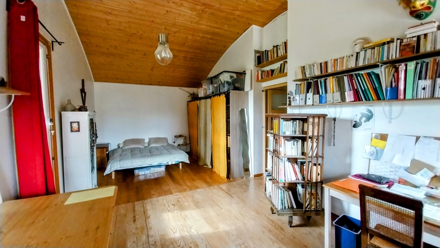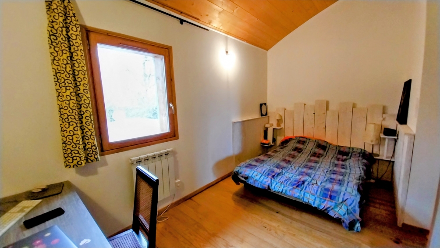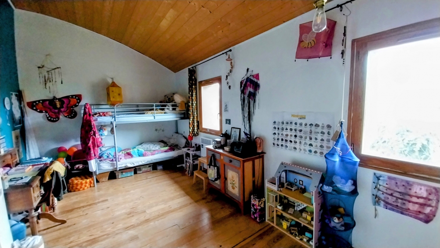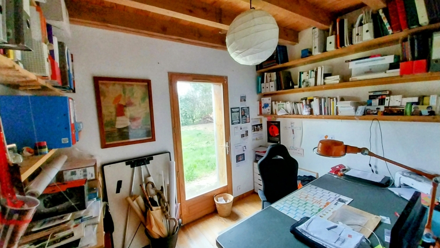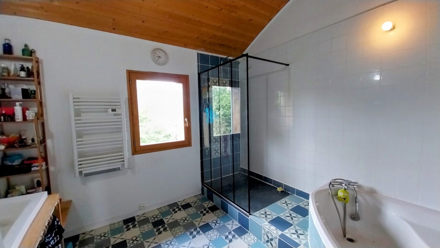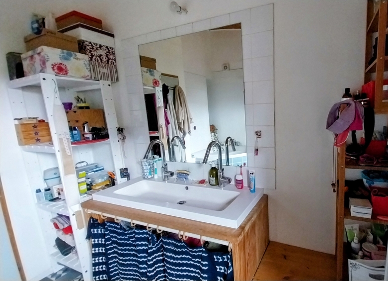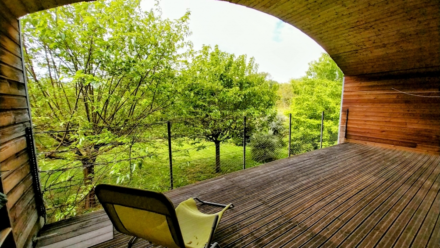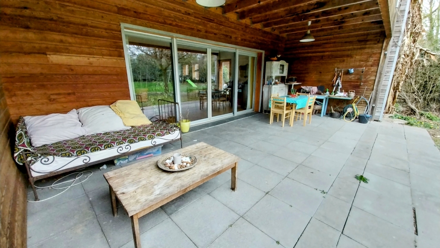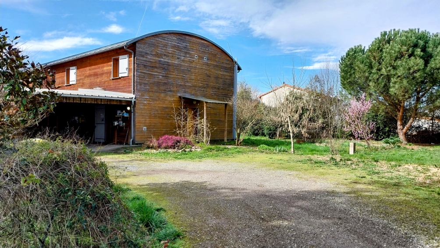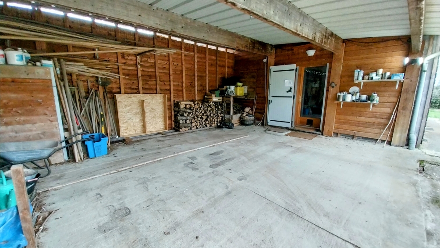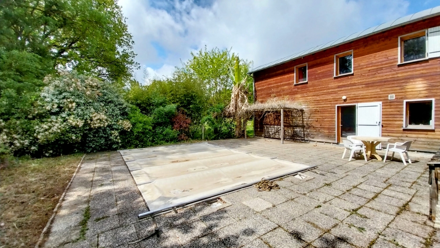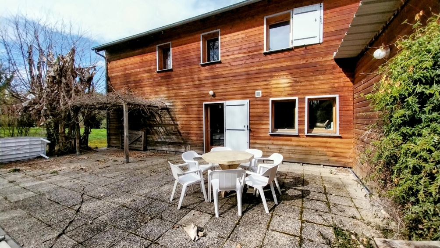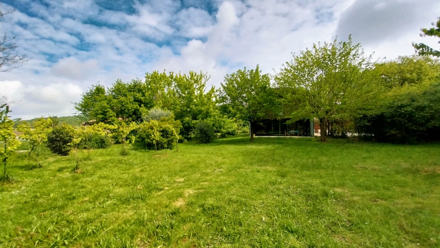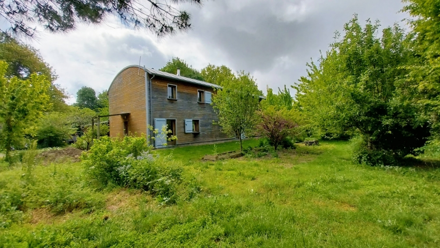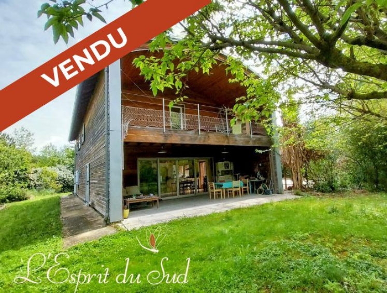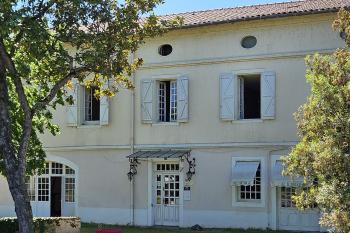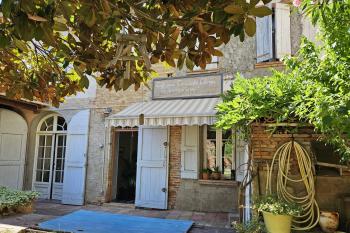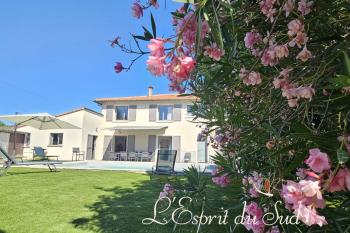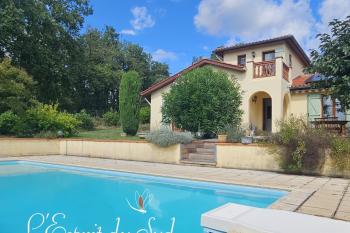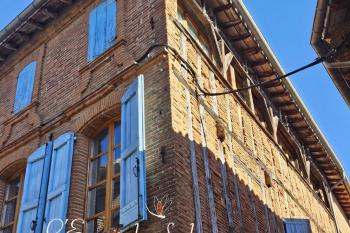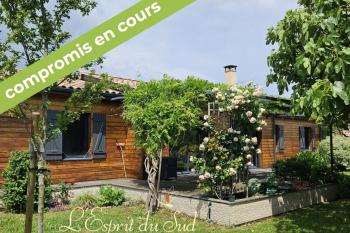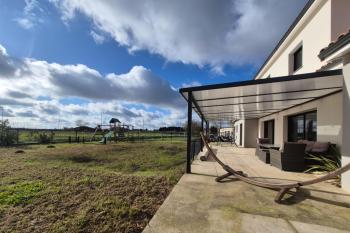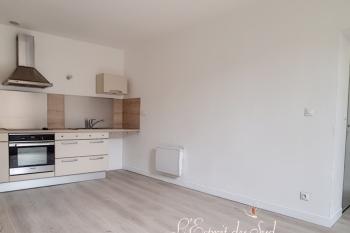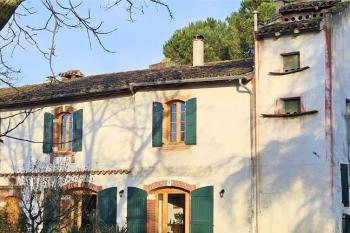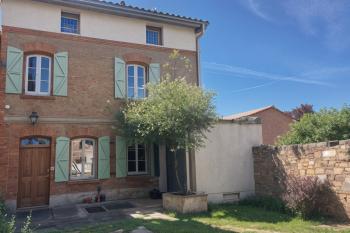- 06 76 23 91 03
- Login
On the outskirts of St Sulpice, I fell in love with this beautiful architect-designed house of around 175 m2 with large picture windows overlooking the garden. The high ceilings and the originality of the rooms make them even more spacious. It comprises a beautiful living room of over 60 m2, four bedrooms, a fitted and equipped kitchen, a study, a storeroom, a bathroom and two WCs. Heating is provided by a wood burning stove in the living room and additional electric heaters. Connection to mains drainage is pending. The woodwork is of course double-glazed. There is a swimming pool (6 x 4) with chlorine, a balcony overlooking the trees and a covered terrace. The grounds of more than 3,000 m² have many fruit trees. There are several outdoor parking spaces and two covered parking spaces. A 24 m² shed completes the property. The latest property tax is €1560. The primary school is less than 10 minutes walk away. The train station is nearby. Amenities 5 minutes away. Information on the risks to which this property is exposed is available on the Géorisques website. Make an appointment with us by contacting Caroline on 06 76 11 93 72
Rabastens et environs
Réf. 2623

Living area 190 m² :
64 m² Living room kitchen
7 m² Study
5 m² Entrance with cupboard
9 m² Service entrance
4 m² Storeroom
WC with VMC
First floor
13 m² Bedroom
15 m² Bedroom
18 m² Bedroom
25 m² Bedroom, 2 windows access to covered terrace
Living area 190 m² :
Ground floor
64 m² Living room kitchen
7 m² Study
5 m² Entrance with cupboard
9 m² Service entrance
4 m² Storeroom
WC with VMC
First floor
13 m² Bedroom
15 m² Bedroom
18 m² Bedroom
25 m² Bedroom, 2 windows access to covered terrace
18 m² Bathroom with shower
WC
Land 3 338 m²
Indoor parking 2 UNDER CARPORT
Parking ext. 6
24 m² balcony
24 m² terrace
Steel roof
Heating: Wood / Electric 18 m² Bathroom with shower
WC
Land 3 338 m²
Indoor parking 2 UNDER CARPORT
Parking ext. 6
24 m² balcony
24 m² terrace
Steel roof
Heating: Wood / Electric
Description of property
Our opinion
Well equipped, comfortable family home in a green bubble
Localize this property
Diagnostics
Energy Performance
124
kWhEP/m
2
.an
Housing effieciency
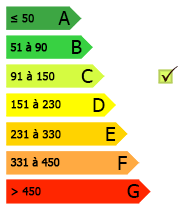
Energy efficient housing
Graded Chart kWhEP/ m2.year
Greenhouse gas emissions
3
kg eqCO2/m
2
.an
Low Greenhouse emission
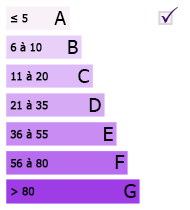
Strong Greenhouse emission
G Graded chart kg éqCO2/m2.an
Enquiry about this property 2623
These properties may interest you
A unique property
Rabastens et environs
495,000 €
History and character
Rabastens et environs
371,000 €
Bright house in Rabastens, garden with trees, swimming pool and garage
Rabastens et environs
399,000 €
Traditional, high-quality house
Rabastens et environs
339,200 €
Renovated character building, 3 rented apartments and a cellar
Rabastens et environs
315,000 €
Single-story wooden house, wooded garden, shed
Rabastens et environs
351,750 €
.
Rabastens et environs
434,000 €
Renovated one-bedroom apartment in the heart of Rabastens
Rabastens et environs
450 €
A fully renovated traditional house set in parkland,
Rabastens et environs
299,000 €
A wonderful country house overlooking its vineyards
Gaillac et environs
675,000 €
Village house, garden and atelier
Rabastens et environs
259,000 €
© Copyright L’Esprit du Sud 2007 - 2026. All rights reserved. Legal Notice - Privacy policy.
Design and production Les petits lézards web agency in Tarn.

