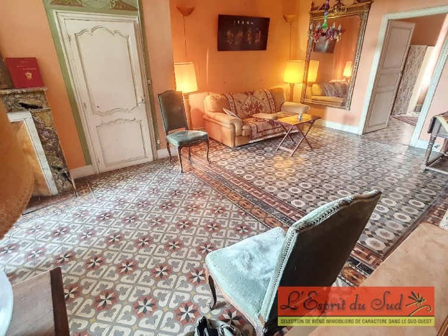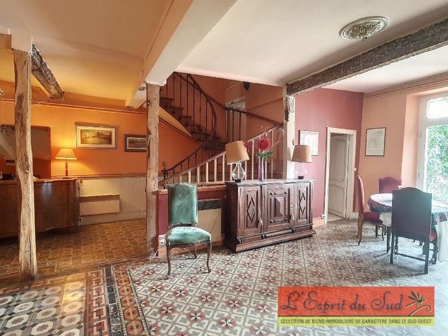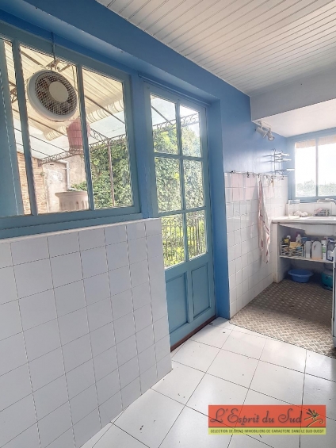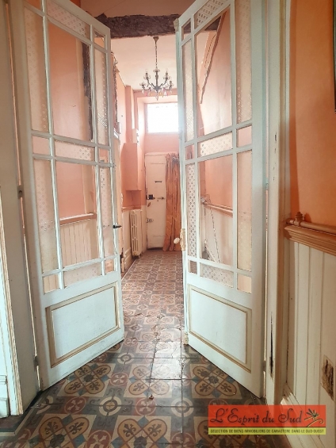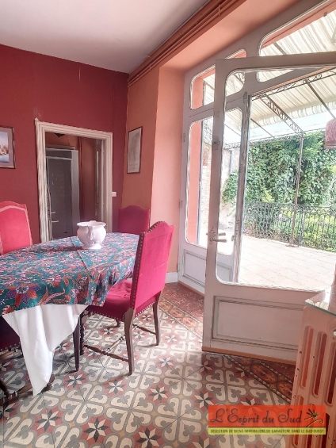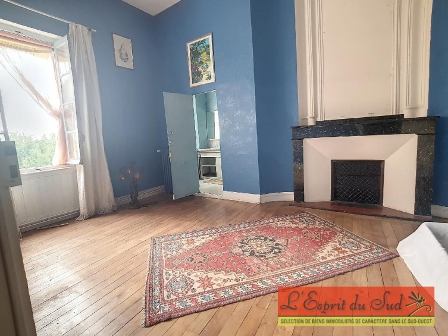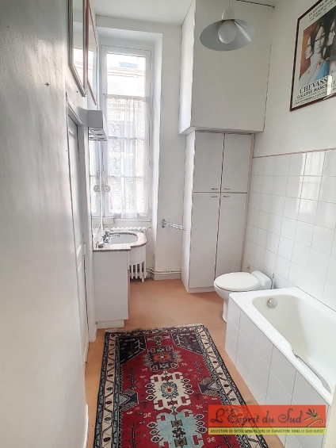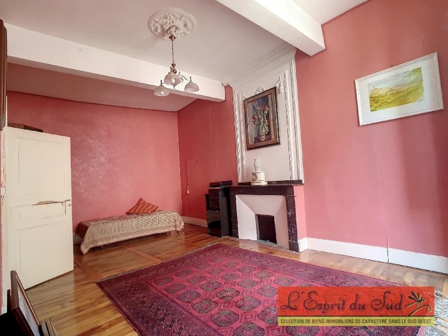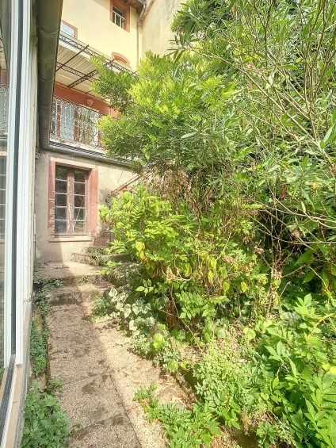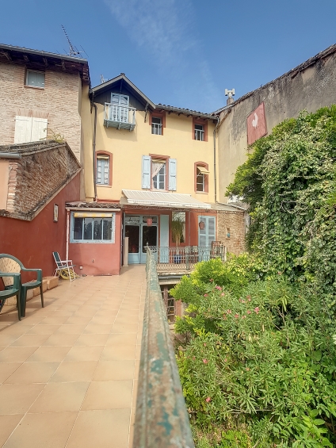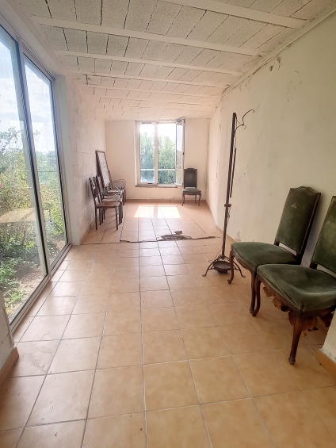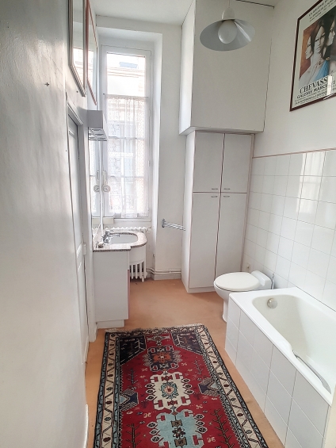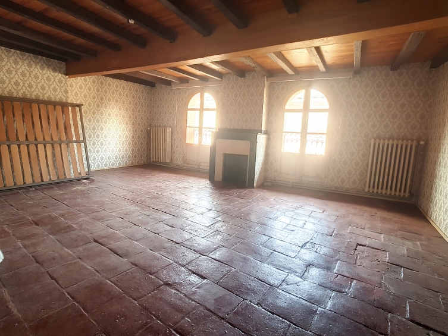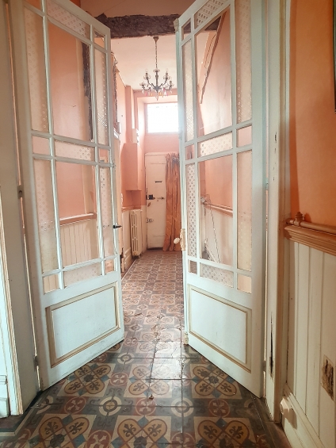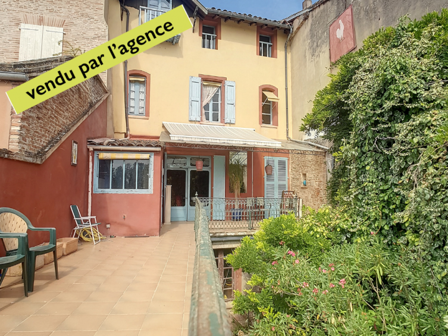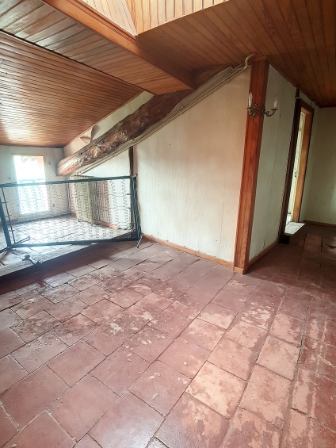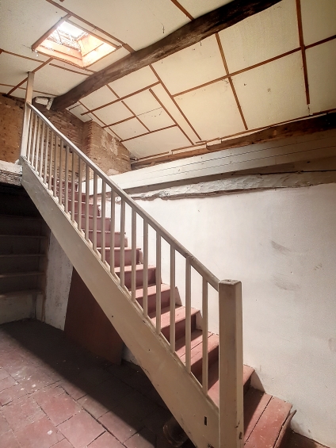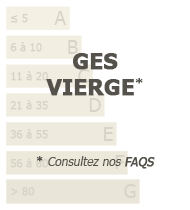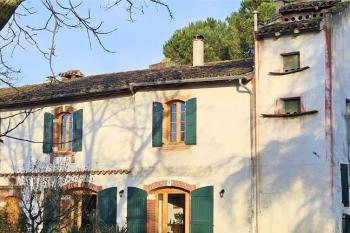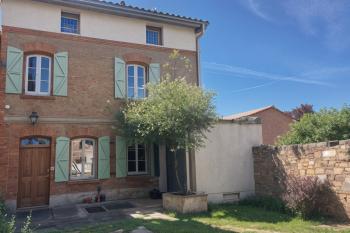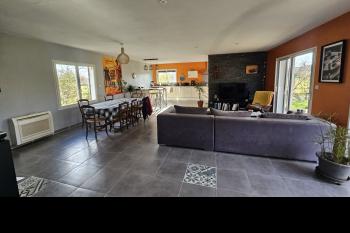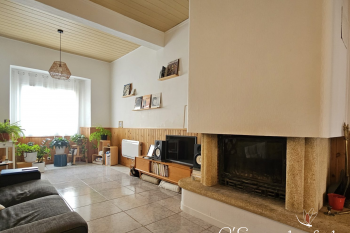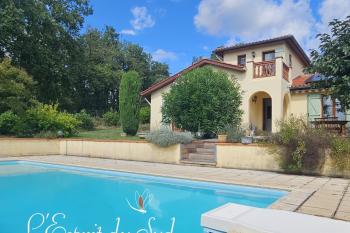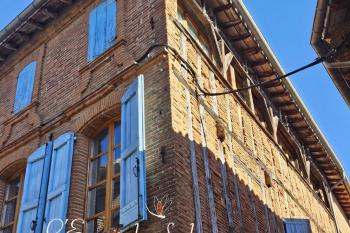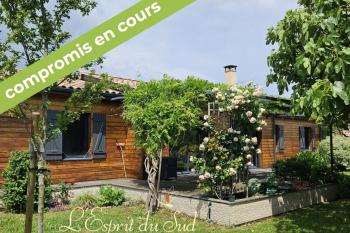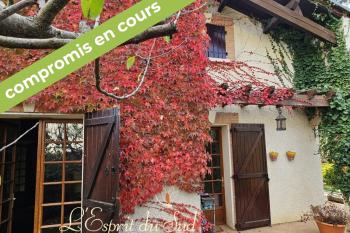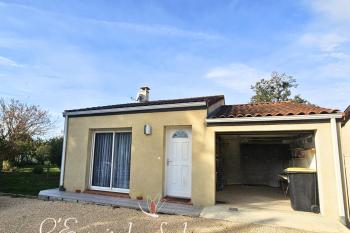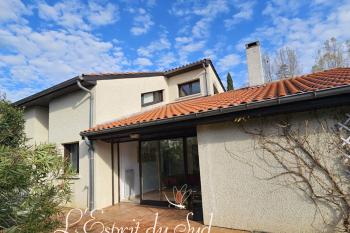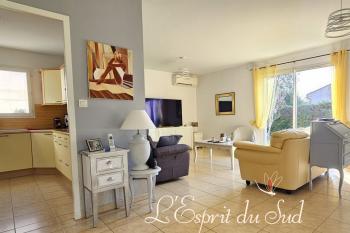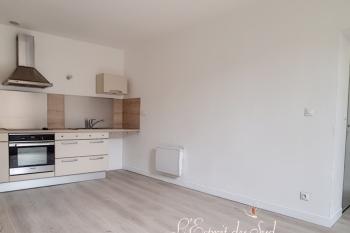- 06 76 23 91 03
- Login

Living area (m²) : 210
Living room : 38
Surf.Terr.(m²) : 400
Nb.Pieces : 6
Land tax : 2078€ (in French)
NB bathroom : 3
Property style : Maison bourgeoise
Condition : To be restored
Heating : Central oil heating Construction : Bricks and half-timberings
Joint ownership : On two sides
Waste water evacuation : to be done (estimate about 5 000€)
Fireplace(s)
Exposed beams
Attic
Cellar
Work to be done
Nice terrace partly covered by a pergola
Description of property
You enter through a vestibule that leads to a small living room, then the larger living room and the beautiful solid wood staircase. The living room opens out onto the superb L-shaped terrace, which is partly covered by a pergola. The quasi-tropical garden is lower down and one could almost believe oneself in an Italian movie set, the ochre paint is undoubtedly a contributing factor. On the left of the living room, the toilets and the shower that will have to be rethought, perhaps moved to the benefit of the future kitchen. On the right, a rather funny extension, in two parts, in which the current small kitchen has been placed. On the lower floor, you'll see what used to be the laundry/boiler room, the boiler that needs to be changed remains there, like an industrial relic. In place of the two oil tanks, you will have the opportunity to fit out another storeroom. And finally, under the other part of the terrace, a pretty and very luminous room to be insulated already, heated without doubt and finally imagined. It is on this level that the garden is located, very much inhabited by plants which seem to enjoy it. On the first floor, two masterly bedrooms - high ceilings, massive floorboards, trumeaux - and another bathroom already functional but in need of modernisation. On the second floor, what used to be the housekeepers' area where the two other bedrooms are barely sketched out. And in the attic, there is still space to be converted.
Our opinion
A rare property in Rabastens, especially as a surprise awaits you!
Localize this property
Enquiry about this property 2533
These properties may interest you
A fully renovated traditional house set in parkland,
Rabastens et environs
299,000 €
Village house, garden and atelier
Rabastens et environs
259,000 €
Lovely one-storey house in the countryside
Rabastens et environs
291,500 €
Charming house in the city center, with a quiet garden
Rabastens et environs
250,000 €
Traditional, high-quality house
Rabastens et environs
339,200 €
Renovated character building, 3 rented apartments and a cellar
Rabastens et environs
315,000 €
Single-story wooden house, wooded garden, shed
Rabastens et environs
351,750 €
Large house and huge garage, in a residential neighborhood
Rabastens et environs
249,000 €
Recent house with a beautiful garden in Rabastens
Rabastens et environs
201,400 €
A quiet house, a very friendly organization
Rabastens et environs
279,000 €
Bright single-story house in Rabastens
Rabastens et environs
296,000 €
Renovated one-bedroom apartment in the heart of Rabastens
Rabastens et environs
450 €

