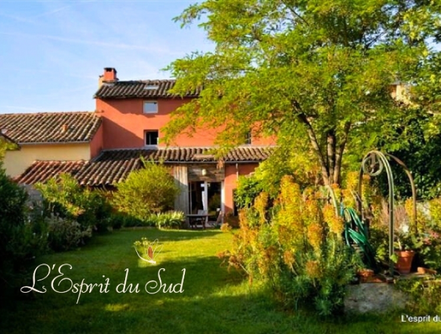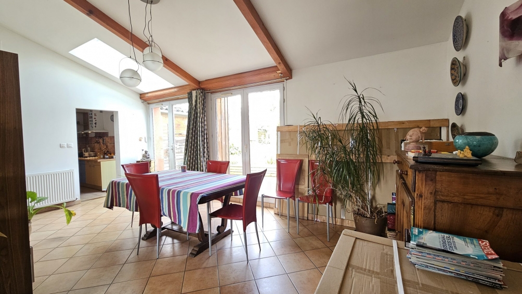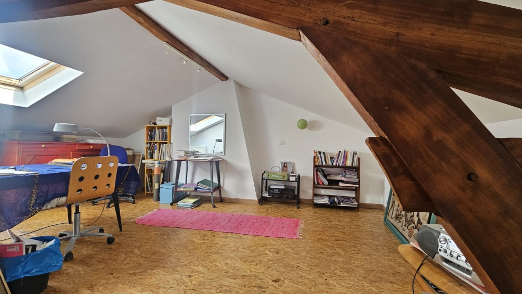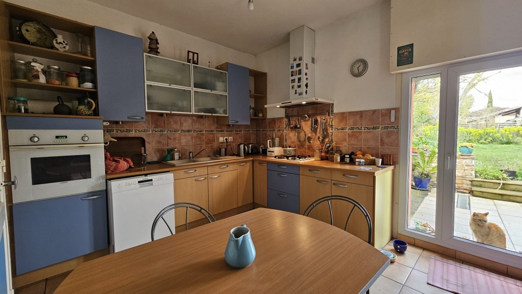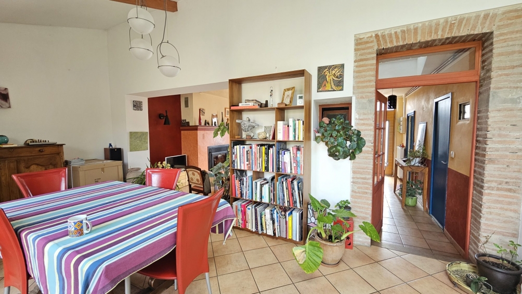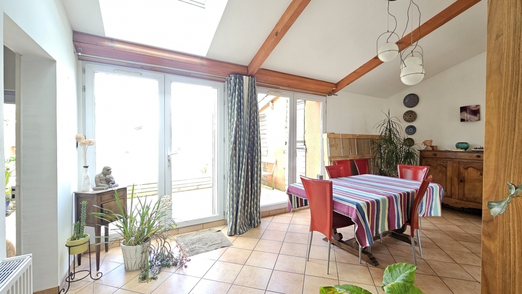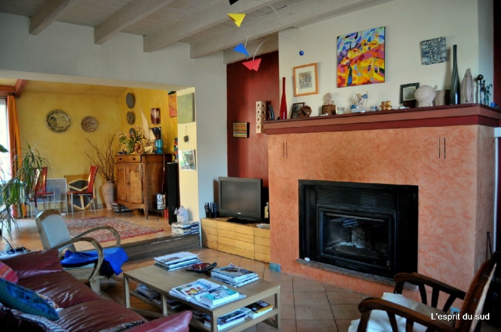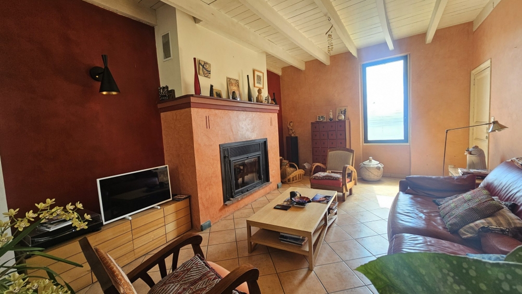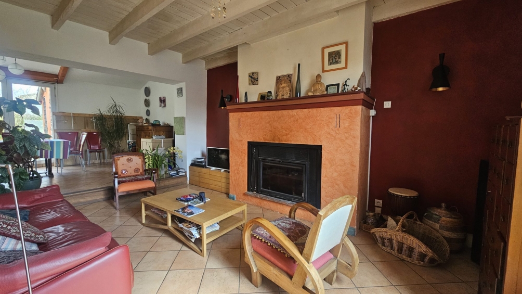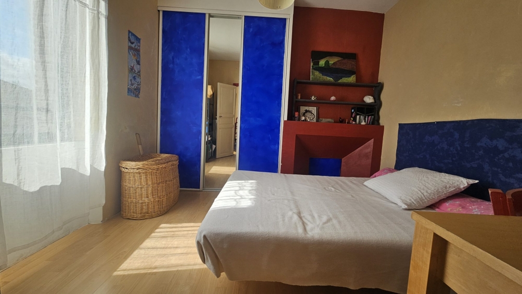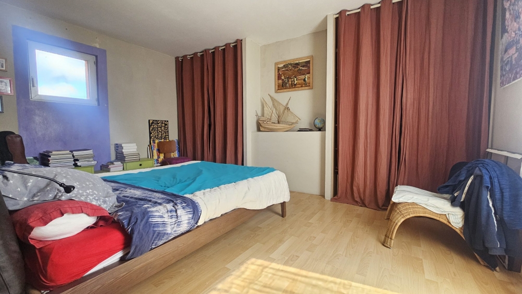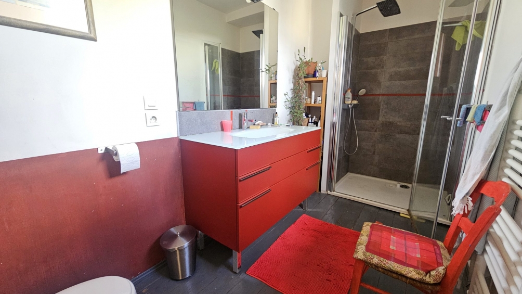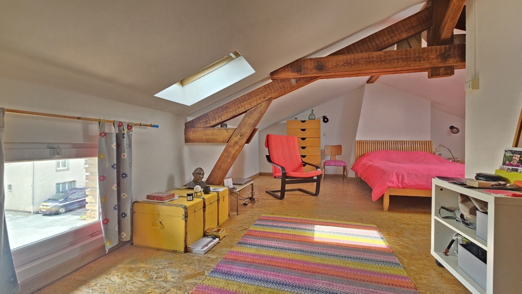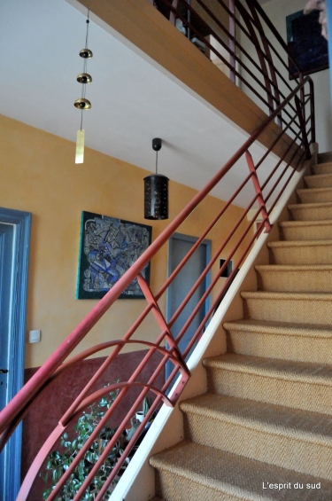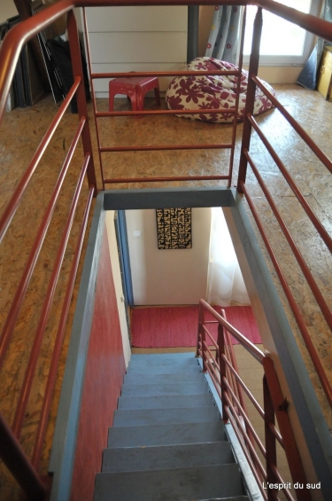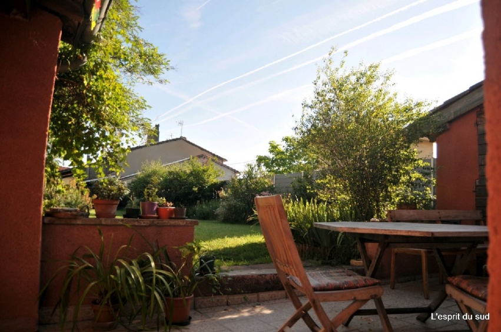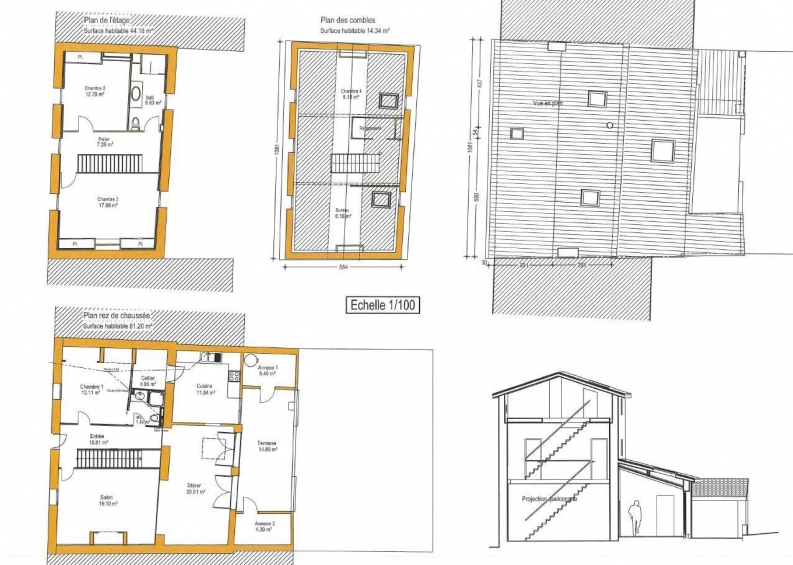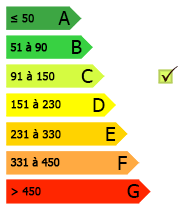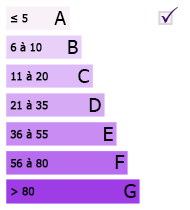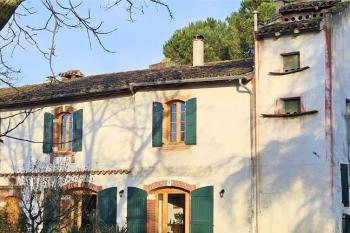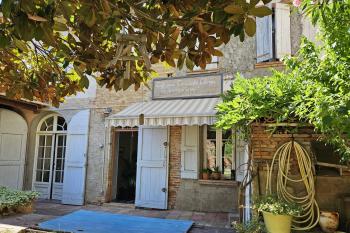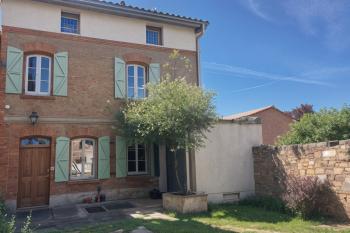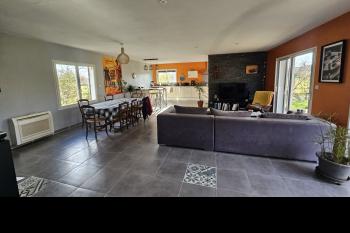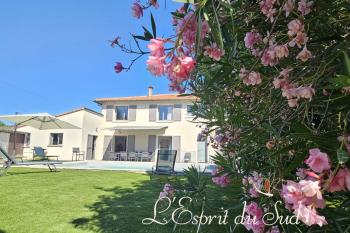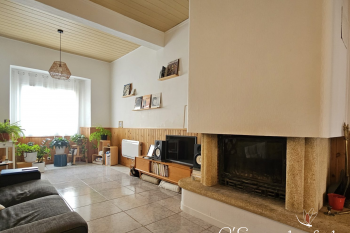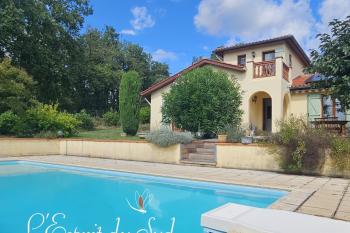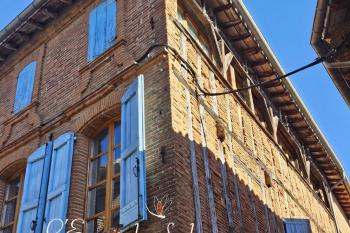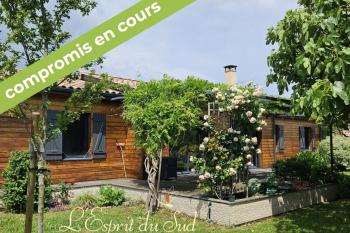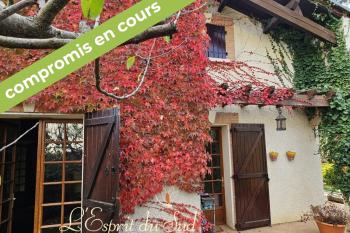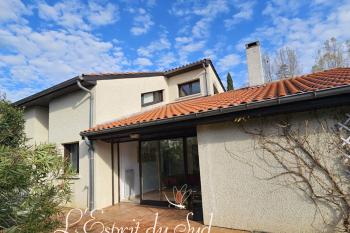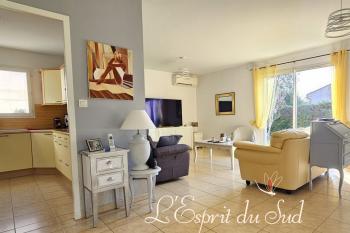In St Sulpice, lovely house with 138 m2 living space, renovated by an architect.
You'll see 4 bedrooms, including 1 on the ground floor with its own shower room, a beautiful L-shaped living room opening onto the terrace and featuring an efficient insert fireplace, a separate fitted kitchen and a large storeroom. The adjoining laundry room now houses the air/water heat pump.
On the 1st floor, a large shower room and two bedrooms with fitted closets and a decorative fireplace in one of them.
On the 1st floor, a large shower room and two bedrooms with fitted closets and a decorative fireplace in one of them.
Finally, the attic has been converted to create two distinct spaces with plenty of light thanks to several windows and Velux windows.
The garden stretches harmoniously with trees and shrubs, and a few climbing plants and flowers. It's easy to maintain, especially as it has a private path leading to an adjacent street, so there's no need to cross the house to dispose of plants.
Let's take a look: you enter through a hallway that leads to the first light-filled room on the left, which now has its own shower room and toilet. In the corridor is a large cupboard under the staircase, and further on is the living room, which can also be reached from the entrance. The living room is L-shaped, with a window on one side and two bay windows on the garden side. The fireplace is fitted with a really efficient insert that heats a good part of the house. The fitted kitchen also has a glass door onto the terrace. At the back of the kitchen is a useful utility room. On the second floor, the lovely, light-filled parents' bedroom has two large closets with pretty curtains. You'll appreciate the gentle warmth produced by the wood-burning stove. On the other side of the landing, the second bedroom with fitted closets, and finally the recently fitted shower room with Italian shower. On the second floor, the attic has been completely renovated.
The exterior reflects the interior. Original, but above all, well cared-for: a terrace, small hutches and other dens on either side, trees and shrubs. Note that the garden has a private access at one end, so you can bring your lawnmower and green waste in and out, for example, without having to go into the house!
What's more: well, integrated watering system.

