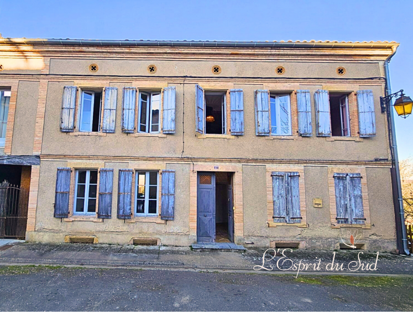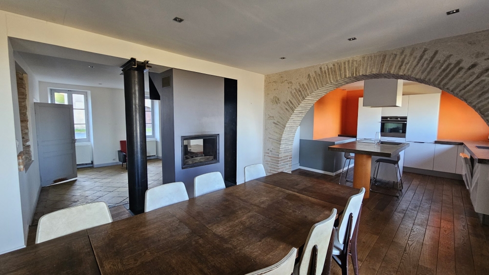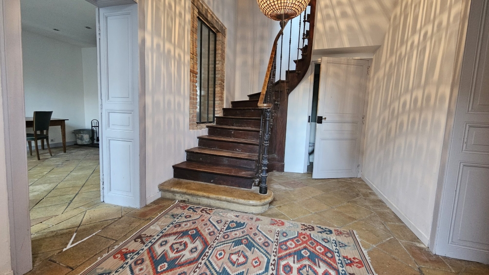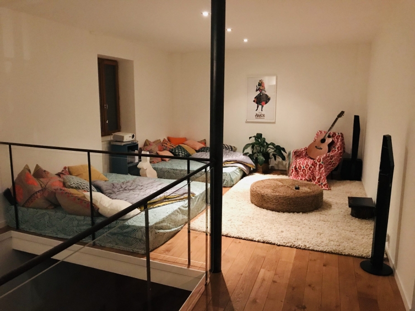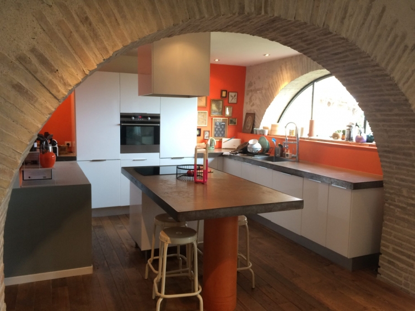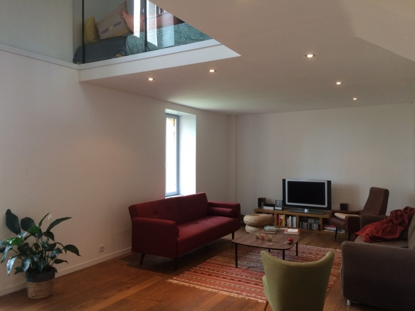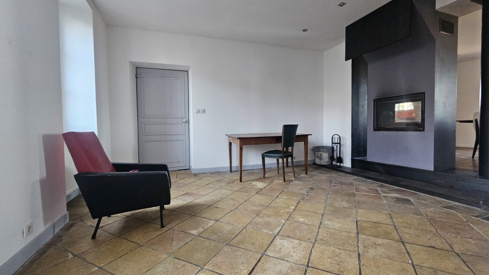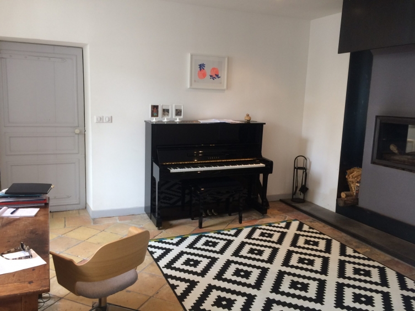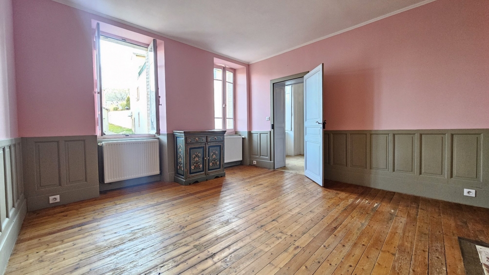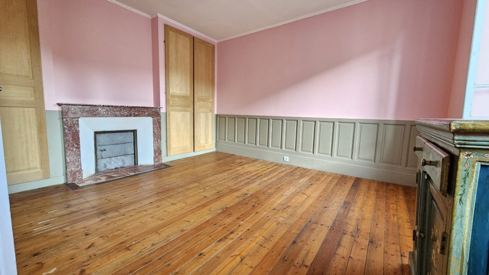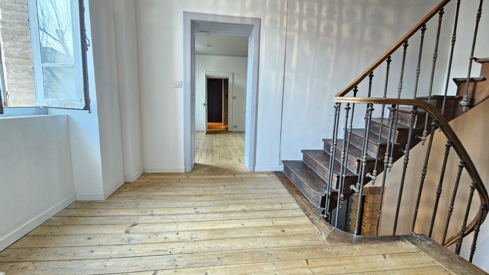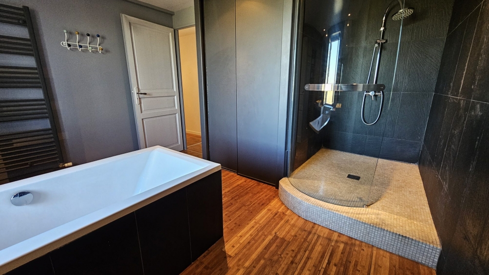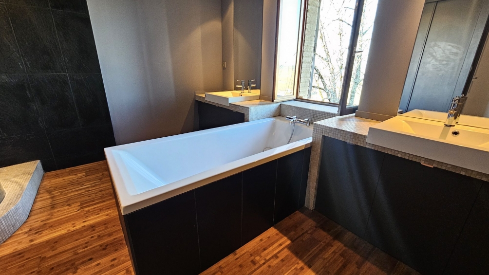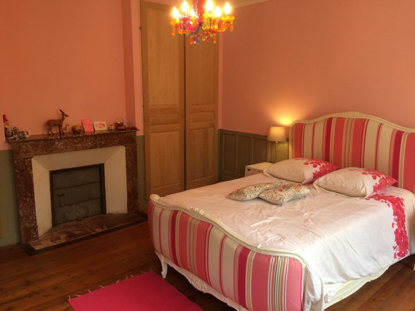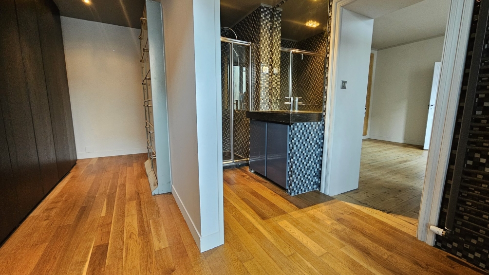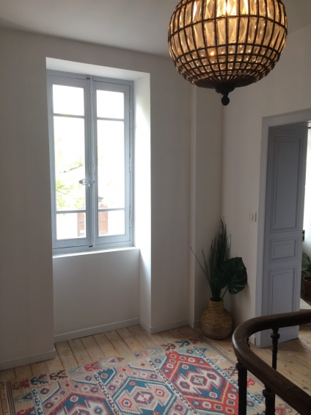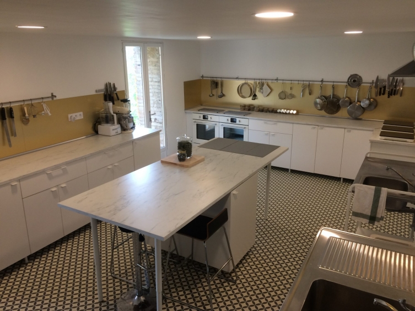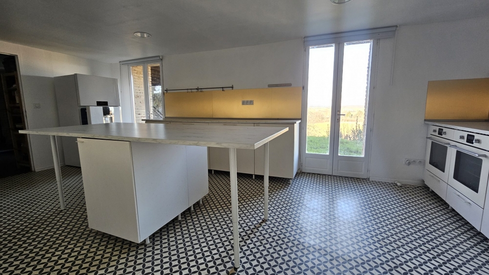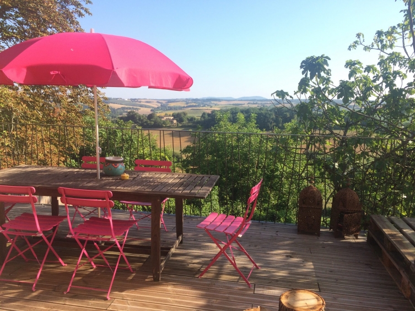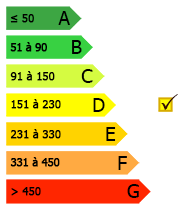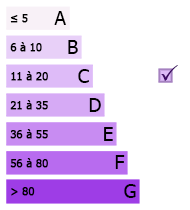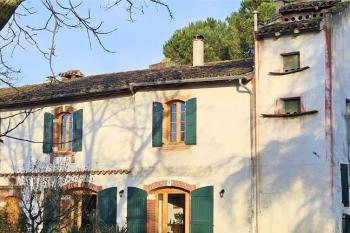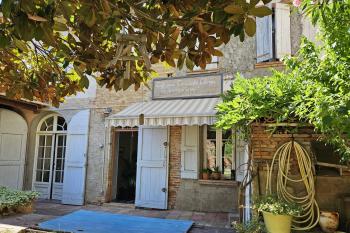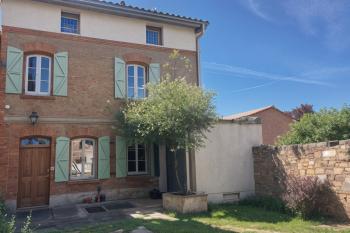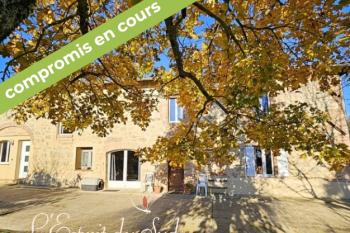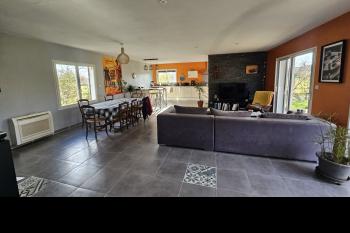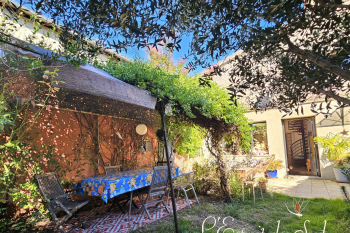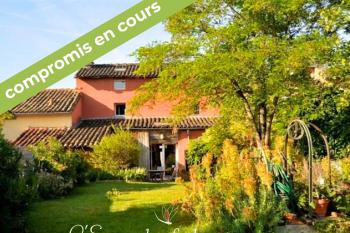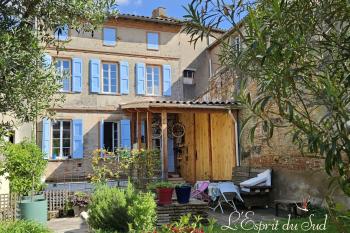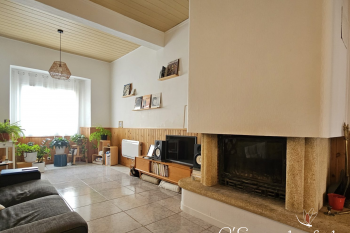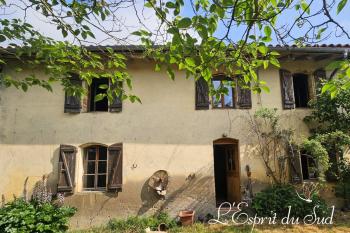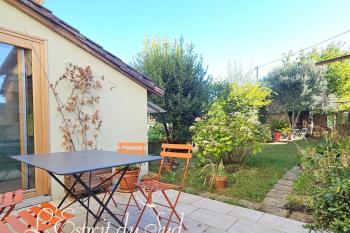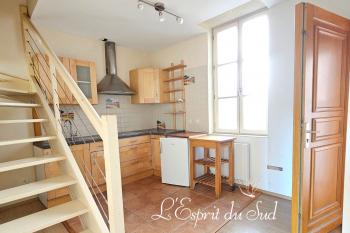Charming house combining the old and the new
This bourgeois house has retained all its authenticity while taking on a more contemporary look (kitchen, bathrooms). Major works were carried out in 2008 (notably on the roof) to breathe new life into this historic building.
A beautiful old double entrance door invites you to visit. The terracotta floor tiles and the wooden panels on the frames add to the cachet of this house.
Built using noble materials such as raw earth, terracotta and stone, this house preserves its character while adapting to modern needs. Some of the single-glazed windows could be changed if required.
Information on the risks to which this property is exposed is available on the Géorisques website: georisques.gouv.fr.
Rabastens et environs
Réf. 2681
290 000 €
Of which 6.00 % TTC fee charged to the purchaser.
Garden area: 200 m²
Year of construction: 1900
Year of renovation: 2008
Building materials: stone, mud, clay bricks
Roof: redone in 2008
Heating: oil-fired and heat pump
Kitchen: open-plan, fitted and equipped
Professional catering kitchen
View: garden, terrace,
Facing: South-West
Cellar area: 40 m²
Land NOT suitable for swimming pool
Description of property
To the right of the entrance, a room that has been left untouched serves as a storage area.
In front, a toilet and wash-hand basin.
To the left of the entrance is a pretty passageway room with a closed hearth fireplace, but with glass panes allowing double exposure - very original - with the large room that runs the full length of the house, with solid oak flooring. To the left is a contemporary kitchen with a central island, in front of you is the dining area and to the right is the lounge area. You can enjoy uninterrupted views through the French windows leading to the suspended terrace of almost 28m2.
The lower garden, laid out in terraces, adds to the charm of the place.
The first floor is also laid out. A large, bright and original open-plan space could be your office. The solid wood flooring is very attractive.
The house has 3 large bedrooms, one with a magnificent view, another on the south side with a solid floor and built-in cupboards, and a bedroom with its own shower room, dressing room and separate WC. Another spacious bathroom has a large shower, bath and twin basins, bamboo flooring and a separate WC.
Finally, the basement, recently renovated by the current owner, includes two small cellars, ideal for storage, and a space for a professional activity, accessible via an outside ramp. A professional room (for catering, for example), equipped with a slab, screed and linoleum.
Our opinion

