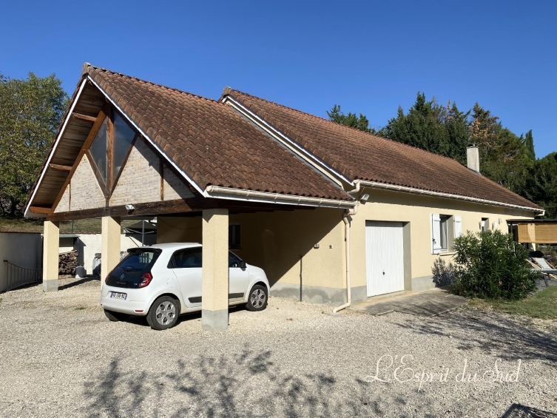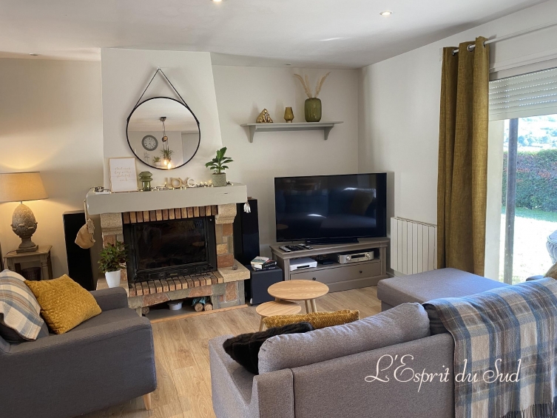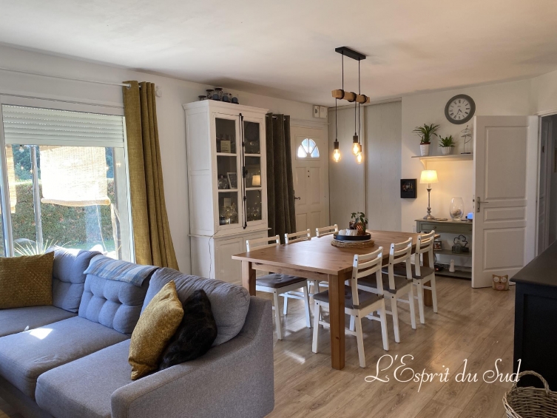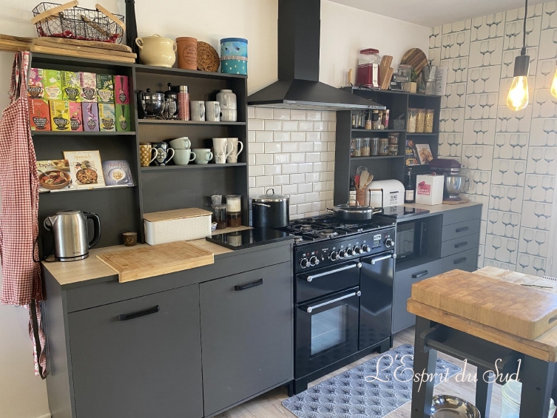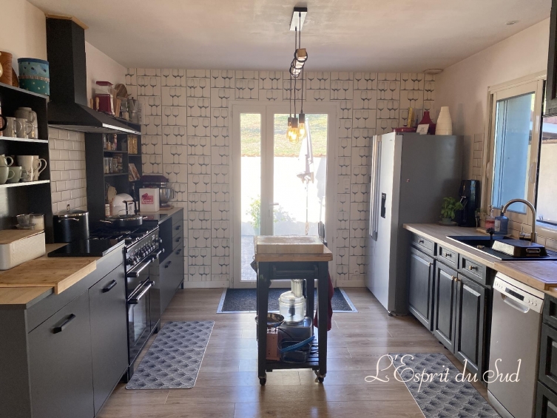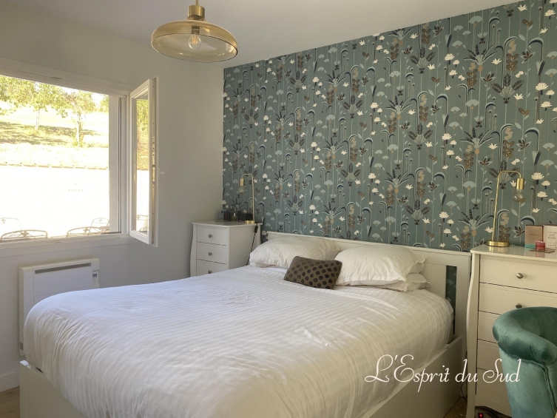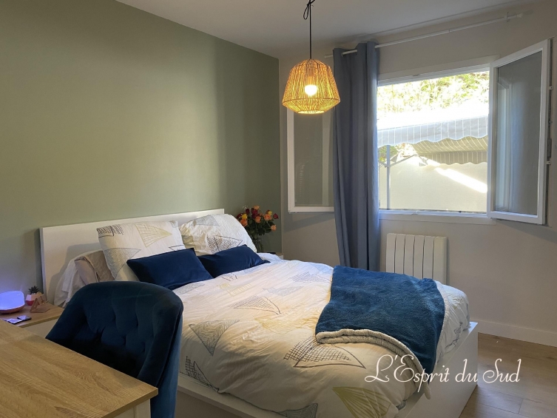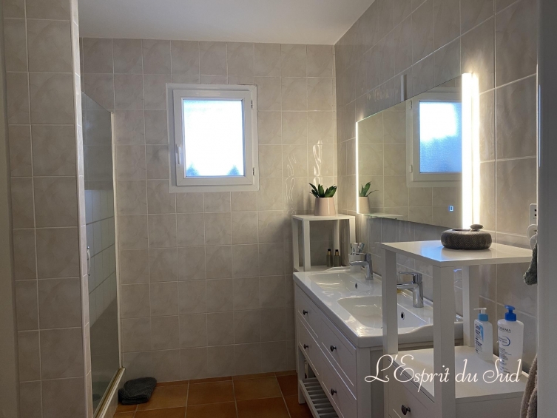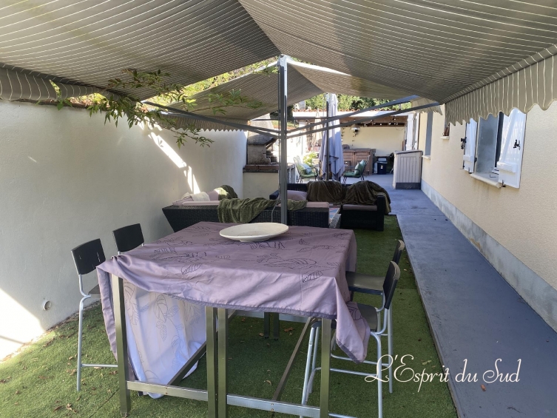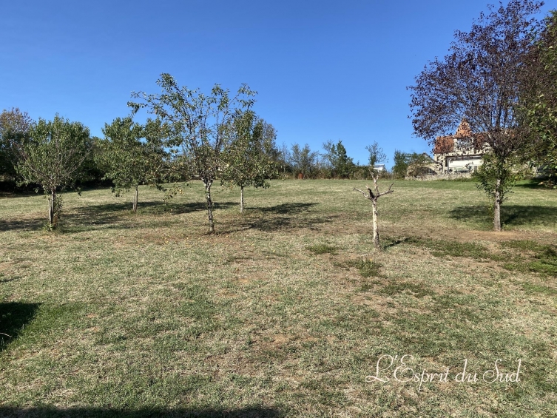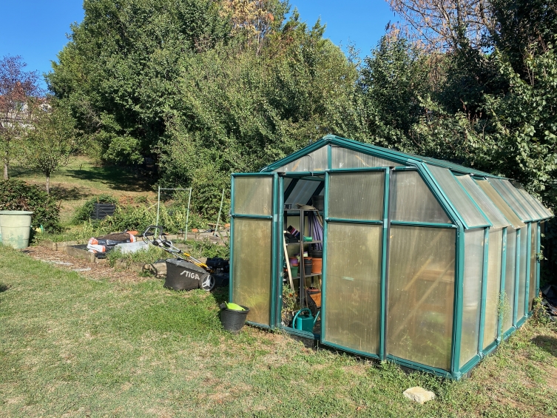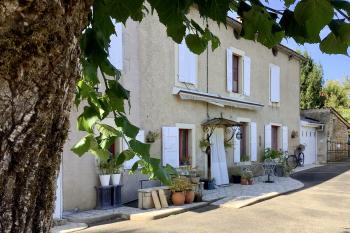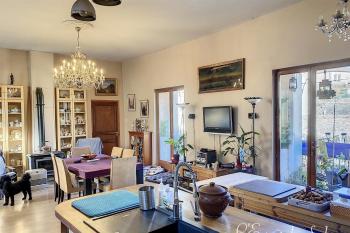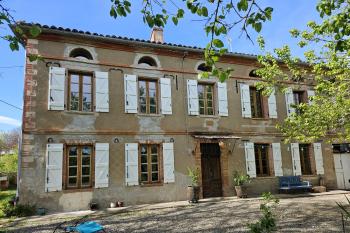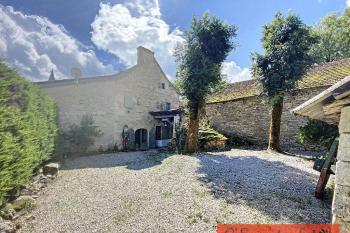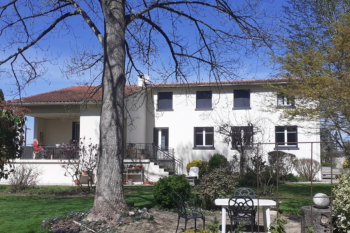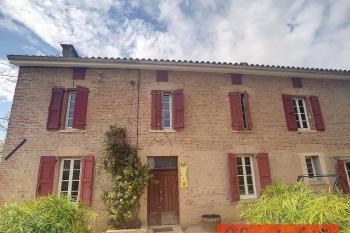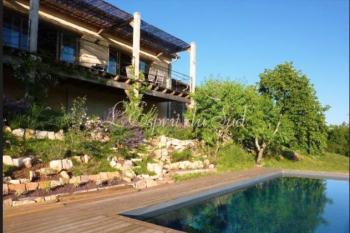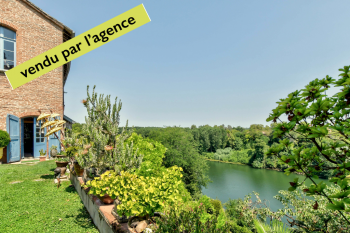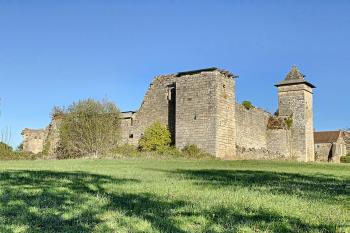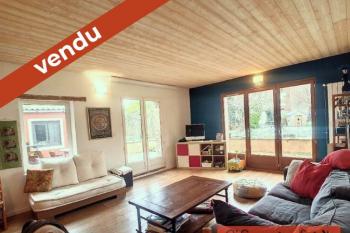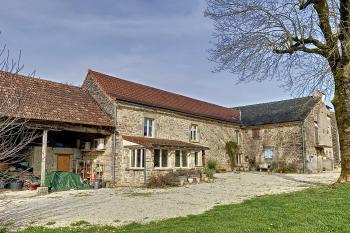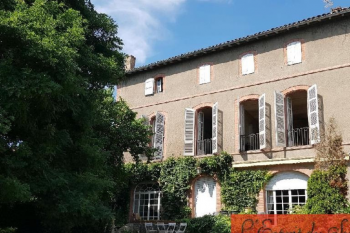- 06 76 23 91 03
- Login
Built in 2008, this ideal family home with potential for extension currently comprises 3 bedrooms, a lounge/dining room and an open-plan kitchen with cooker. Outside, there is a barbecue area, terraces, 2 carports, a vegetable garden, a greenhouse and 1903m2 of land, all with easy access to schools and shops.
Information on the natural risks associated with this property can be found on: Géorisques: www.georisques.gouv.fr.
Tarn et Garonne
Réf. 2595
232 950 €
TTC fees charged to the seller.
Critères du Bien
Nb Chambres : 3
Surf.Hab.(m²) : 94
Surf.Pièce de vie : 31
Surf.Terr.(m²) : 1903
Nb.Pieces : 5
Année construction. : 2004
Commodités (mn) : 5
Ecoles (mn) : 5
Toulouse (mn) : 120
Albi (mn) : 90
Gaillac (mn) : 90
Taxe foncière : 624
NB salle d’eau/bain : 1 ------
Style De Bien : Maison
Etat : Bon état
Toiture : Tuiles mécaniques
Chauffage : Eléctrique
Construction : Béton
Mitoyenneté : Indépendant
Evacuation eaux usées : fosse toutes eaux
Orientation : Sud sud-est ------
Cheminée(s)
Chambre en RDC
Combles
Garage
Dépendances
Plain pied
Terrasse
Fibre
Jardin
Clôture
Double vitrage
Parking/Stationnement
Portail électrique
Description of property
On entering the house through the front door, we find the light and airy
Salon/dining room (31 m2) with insert fireplace, doors to the front terrace and electric radiator. Opening to
Kitchen (13 m2) With fitted wall and base units, sink unit, dishwasher and Falcon Kitchener 90 range cooker with hood over. Space for double fridge freezer and microwave. Doors to rear terrace and barbecue area.
Passageway to other rooms and garage.
Bedroom 1 (11,6m2) with fitted wardrobes, double glazed windows with fly screens and electric radiator.
Bedroom 2 (10,3m2) With recess for clothes, electric radiator and flyscreen on window.
Bedroom 3 (10,7m2). With electric radiator.
Shower room (7,7m2) With tiled floor and walls, double sink unit and enclosed shower cubicle.
Separate WC
Garage. (31,7m2) A double height area with doors to the front and utility area at the back with adjacent hot water ballon. Huge potential to include this room into the accommodation for the house.
In addition, there is also a large loft area over the length of the house which could be utilised as well.
Outside.
The property is entered through a pair of electrically operated gates and opens into a large gravelled parking area for several vehicles.
To the front of the house, there is a pergola (6,5m2) of metal construction with a metal roof which overlooks the lawn with hedge and lovely countryside views beyond.
On the end of the house, there is a double height carport (35m2) and at the other end, there is a greenhouse (13m2), a potager area with 12 raised beds, a large tank to collect rainwater and access up to the rest if the land which slopes up the hill with a number of fruit trees walnuts etc. In addition, there is a further storage area for logs and space for a caravan under one part. The land is also constructible.
The whole plot extends to some 1903m2.
Our opinion
A family house close to schools and shops whilst also being rurally situated
Localize this property
Diagnostics
Energy Performance
181
kWhEP/m
2
.an
Housing effieciency
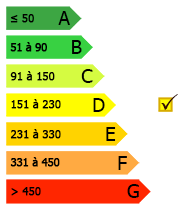
Energy efficient housing
Graded Chart kWhEP/ m2.year
Greenhouse gas emissions
5
kg eqCO2/m
2
.an
Low Greenhouse emission
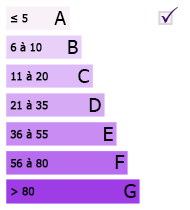
Strong Greenhouse emission
G Graded chart kg éqCO2/m2.an
Enquiry about this property 2595
These properties may interest you
Village property with two houses
Tarn et Garonne
262,500 €
Beautifully renovated farmhouse....
Toulouse et environs
435,750 €
Stone property with great potential, outbuildings and pool
Tarn et Garonne
344,500 €
5 bedroom house, 1 bed gite, gardens and arboretum on 2 ha
Tarn et Garonne
399,000 €
Large traditional farmhouse partly renovated, sheds and annex on nearly 1 ha.
Rabastens et environs
450,000 €
Stone property, 3 flats, pool, rare view
Puycelsi et Grésigne
543,000 €
Charming house with exterior and outbuilding
Rabastens et environs
424,000 €
Two houses, studio, pool, 7,3 ha of pasture and woodland and ruins of a chateau
Tarn et Garonne
550,000 €
Large house, garden and double garage in a quiet location,
Rabastens et environs
443,100 €
Lovely house in a small hamlet with cottage to restore, pool and land
Tarn et Garonne
399,500 €
Manor house, garages, garden
Rabastens et environs
475,000 €
© Copyright L’Esprit du Sud 2007 - 2024. All rights reserved. Legal Notice - Privacy policy.
Design and production Les petits lézards web agency in Tarn.

