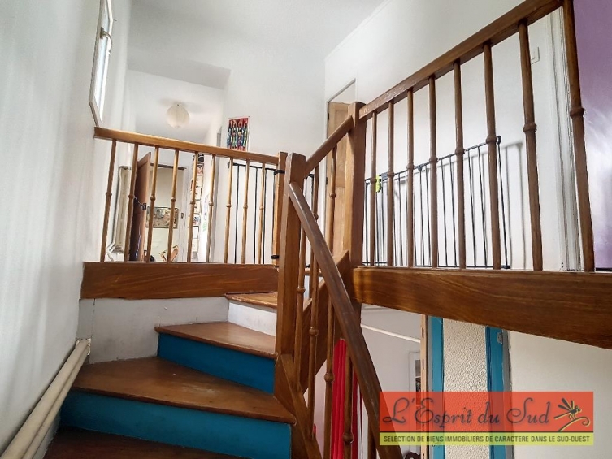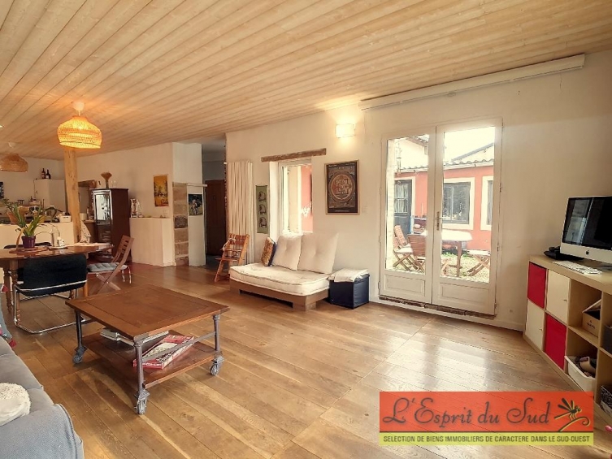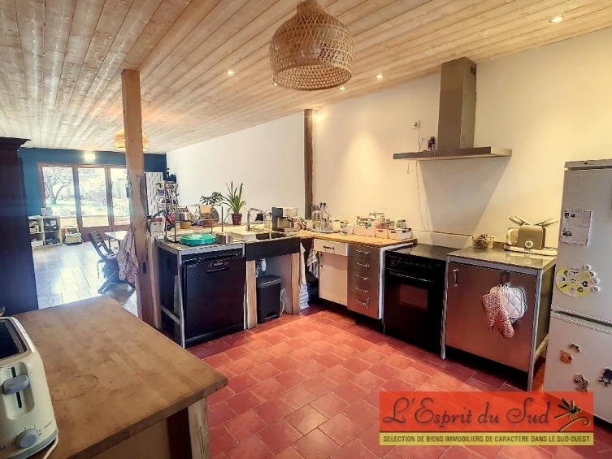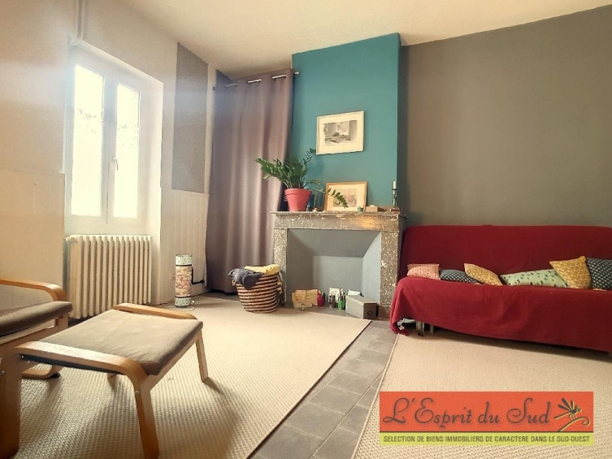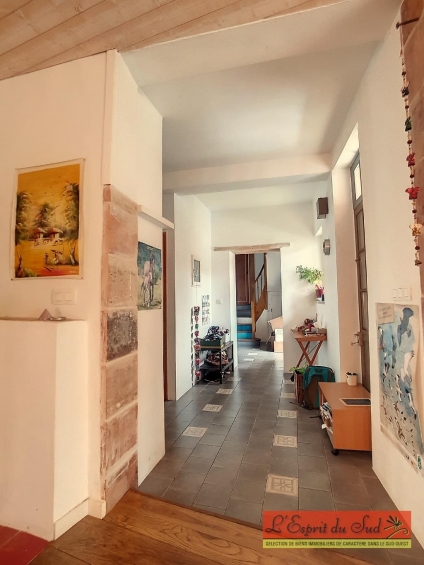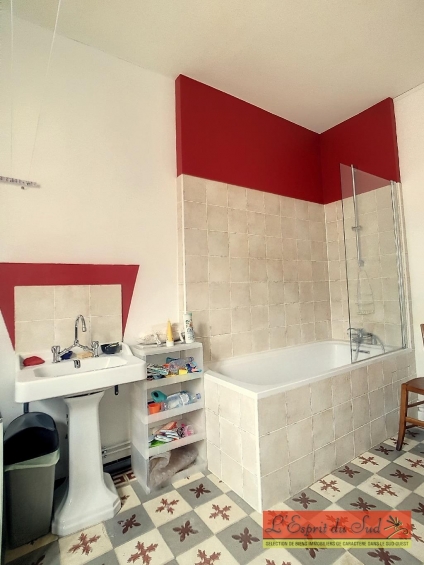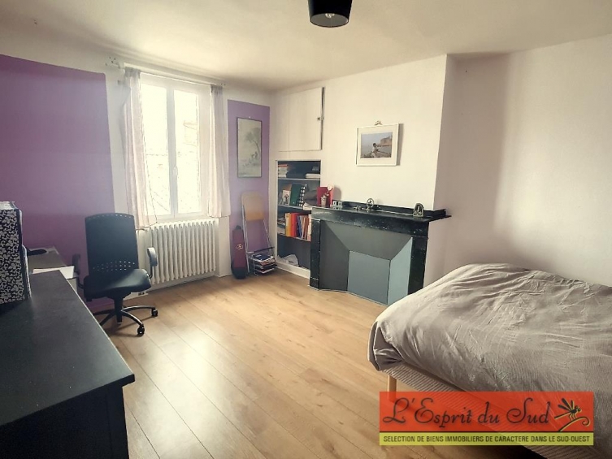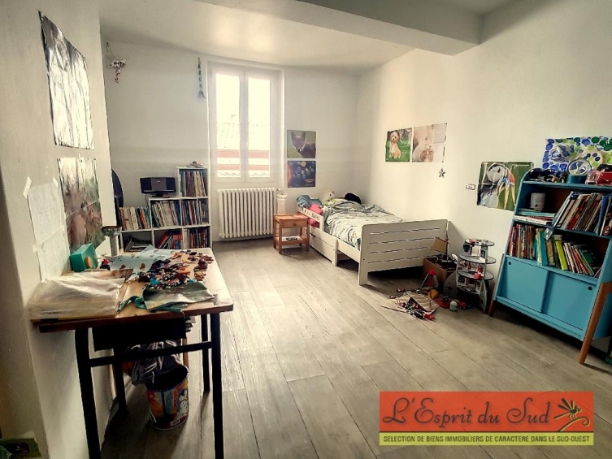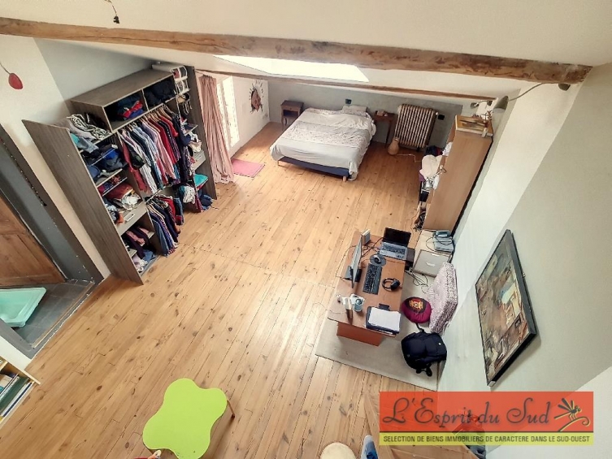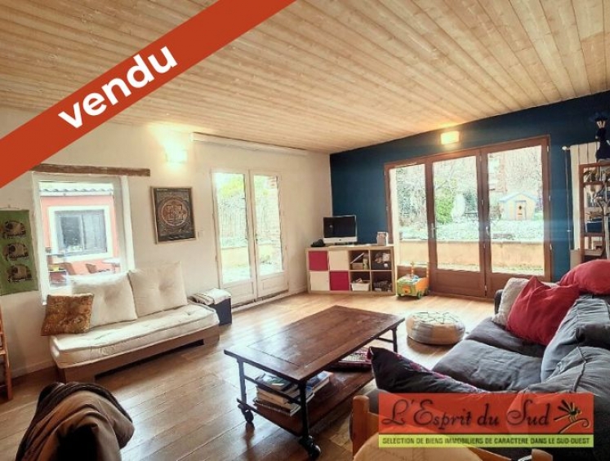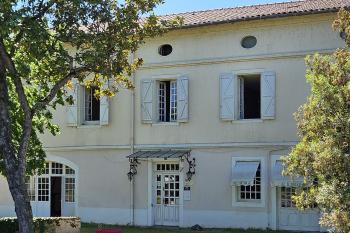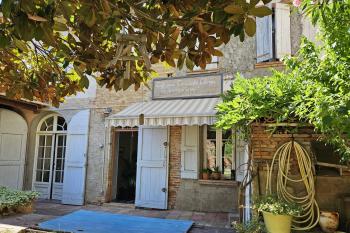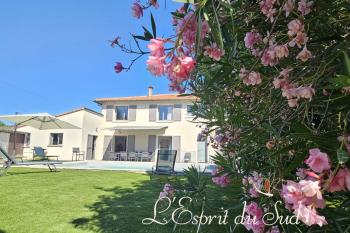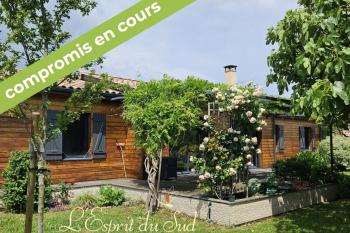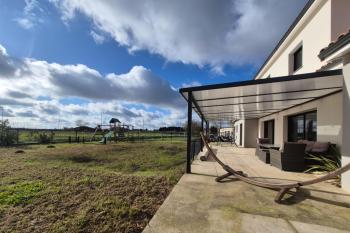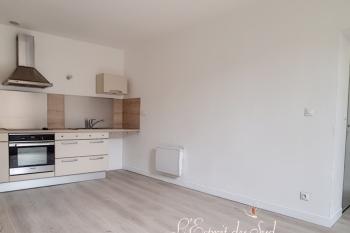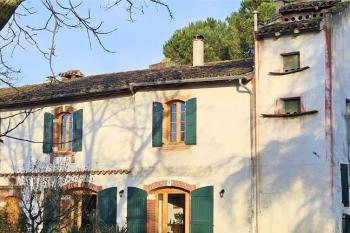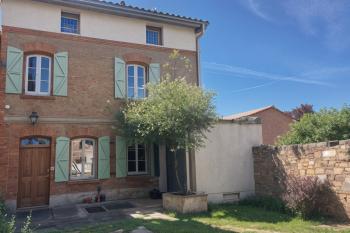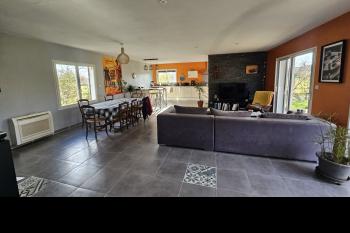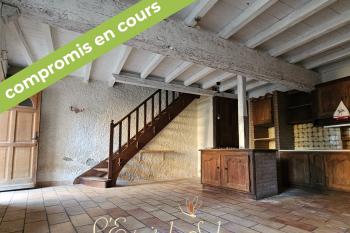- 06 76 23 91 03
- Login

Living area (m²) : 205
Living area : 45
Surf.Terr.(m²) : 435
Nb of rooms : 7
Property tax : 1900
NB salle d'eau/bain : 2
------
Property Style : Charming house
Condition : Renovated
Heating : Gaz de ville
Construction : Raw earth
Joint ownership : On two sides
Waste water drainage : Mains drainage
Orientation : East-West
Bedroom on ground floor
Exposed beams
Cellar
Garage
Terrace
ADSL
Well
Land with swimming pool
Garden
Fence
Description of property
You enter through a pretty old door. There is a vestibule and then, to your left, a pretty room that is now used as a study but was also a bedroom, especially as there is also a bathroom on the ground floor. Opposite the vestibule, the first door opens on to the terrace and garden. To the left is an under-stair cellar and another useful storeroom. To the right of the stairwell is a pretty corridor leading to the toilets and the large storeroom/bathroom, and further on is the very pretty main room, with its soft tones and so much light thanks in particular to the new large French window that has been added to the existing west-facing one, and the ceiling insulated with large poplar boards. Upstairs is the second shower room and the 4 other bedrooms, one of which is currently integrated into a large multi-purpose room. There is also a large attic. The exteriors have been deliberately left very natural, so that on fine days you can enjoy all the benefits of urban gardens. The two garages at the bottom of the garden overlook another street and are of course ideal not only for maintaining the garden but also for storing, parking and tidying up in case you run out of space in the house!
Our opinion
A property that has become rare in Rabastens
Localize this property
Diagnostics
Energy Performance
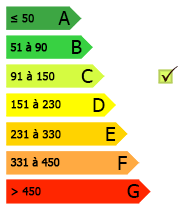
Greenhouse gas emissions
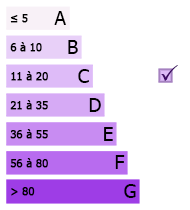
Enquiry about this property 2553
These properties may interest you
A unique property
Rabastens et environs
495,000 €
History and character
Rabastens et environs
371,000 €
Bright house in Rabastens, garden with trees, swimming pool and garage
Rabastens et environs
399,000 €
Single-story wooden house, wooded garden, shed
Rabastens et environs
351,750 €
.
Rabastens et environs
434,000 €
Renovated one-bedroom apartment in the heart of Rabastens
Rabastens et environs
450 €
A fully renovated traditional house set in parkland,
Rabastens et environs
299,000 €
A wonderful country house overlooking its vineyards
Gaillac et environs
675,000 €
Village house, garden and atelier
Rabastens et environs
259,000 €
Lovely one-storey house in the countryside
Rabastens et environs
291,500 €

