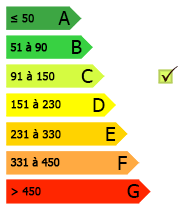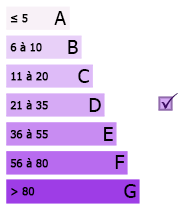Impeccably restored former vignoble
This impeccably restored former vignoble was built in 1910 and is located within the golden triangle offering around 400M2of living space, large pool and beautiful landscaped garden
This impeccably restored former vignoble was built in 1910 and is located within the golden triangle offering around 400M2of living space, large pool and beautiful landscaped garden

• Number of Rooms: 6
• Hab space. (M²): 400
• Surf.sitting room : 45
• Surf.Land. (M²): 3300
• No. Rooms: 10
• Year renovated: 2003
• Amenities (mn): 10
• Schools (mn): 10
• Toulouse (mn): 43
• Albi (mn): 31
• Gaillac (mn): 17
• Tax: 2200
• ------
• Style: House Country
• Status: Renovated
• Roof: Canal crocheted
• Heating: Oil and wood stove
Independent
• Waste water treatment: Foss septic
• Orientation: South Southwest
• ------
• Beams
• Garage
• Terrace
• Brodband
• Pool
• Wells
Situated at an elevation of 250 meters facing south west with stunning views across cultivated fields and vines only 5 mins drive from the medieval bastide village of Lisle Sur Tarn; 10 mins from the well known town of Gaillac with its restaurants, cafes, bars, and cinema. In addition there are numerous activities available such as kayaking, pot holing, hiking and cycling nearby. The airport at Toulouse can be reached in 40 mins via the A68 auto route.
This lovely property has been completely renovated in 2003 and no expense has been spared using the highest quality of workmanship and materials. Access is from the road through a gate in a cypress hedge onto a wide stone and gravel terrace (136M2) with shade provided by three mature trees
Ground Floor: Entrance to the house is from the terrace into a lovely hall (8M2) where on the left we have a study (12M2) with fitted bookshelf, cupboards, internet and phone connection. On the right we find the cosy TV / sitting room (16M2) with fitted bookshelf, fireplace and double satellite TV connections. The entrance hall then leads into a hall / stairwell (24M2) open to the roof from which stairs lead to the first floor gallery. This stairwell is lit by two remotely controlled electric Velux skylights. To the left of the central hall French doors lead into a spacious living room (45M2). To the right of the central hall French doors lead to the fully fitted kitchen (20M2) with ample draw and cupboard space plus a central bar / working surface that house an oven and microwave. To the right of the kitchen there is a large dining room (20M2) with French windows giving access to the garden. To the left of the kitchen French doors lead into another large room (25M2) currently used as a paint studio, with French doors out onto a lovely covered terrace (10M2) used an outside dining area. Beyond the studio a door leads to a large utility room (10M2) with sink, washing machine and deep freezer. In this room you also access the air conditioned cellar (8M2). The boiler room is also located in this area.
First floor: Wooden staircase that rotates 1800, giving access to a gallery surrounding the stairwell on two sides. To the right we have the master bedroom (24M2) where you will also find his/ her bathrooms / dressing rooms each around (11M2) one with a bath the other with a shower, both with WC and fitted cupboards. The other 4 bedrooms can be found to the left of the landing two of which are ensuite, (20M2), (12M2), (16M2) and (15M2). There is also currently a dormitory (36M2) which can be used as a bedroom, playroom, office etc. There is also a family bathroom for the two bedrooms that are not ensuite (15M2) with bath, WC and double washbasin.
Outside: The house stands on grounds of around 3300M2surrounded by dense oak woods on three sides. Grounds are mainly lawn with a decorative bed of flowers and shrubs. The sand filtered salt based pool (12m x 6m) is heated and has a solar powered cover and is surrounded by a cypress hedge ensuring complete privacy. The pool is rectangular in shape with roman steps and pale green liner. The pool house resembles a small cottage (20M2) houses the pool machinery, changing room, WC with washbasin. There is also an external shower with hot water. The property also has a 10 meterdeep well with pump and water tank and is used to water via several taps located around the garden.
A lovely property in a cracking location. This property will offer someone many years of maintenance free living in very pleasant surroundings.

