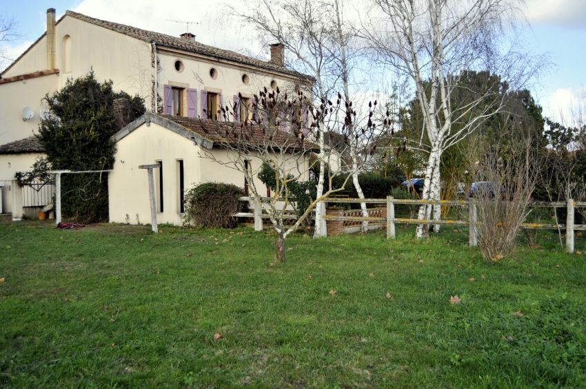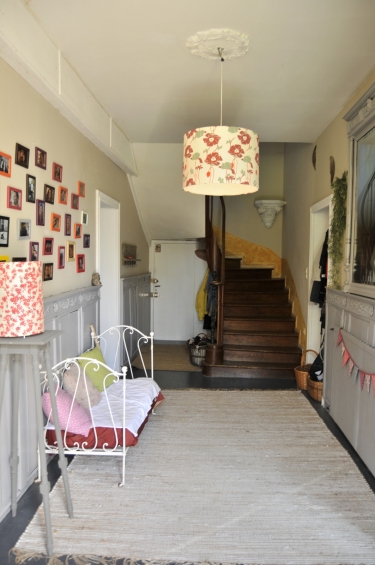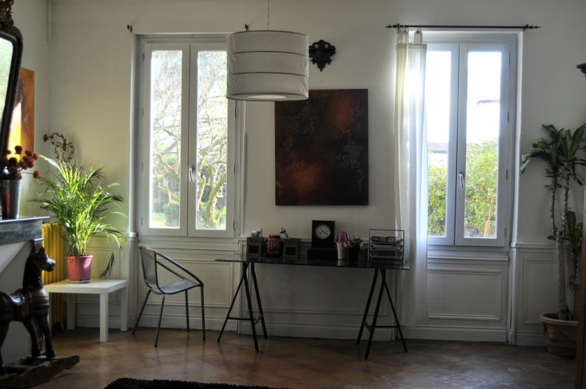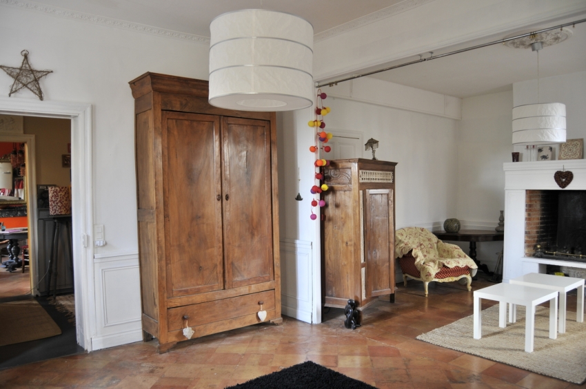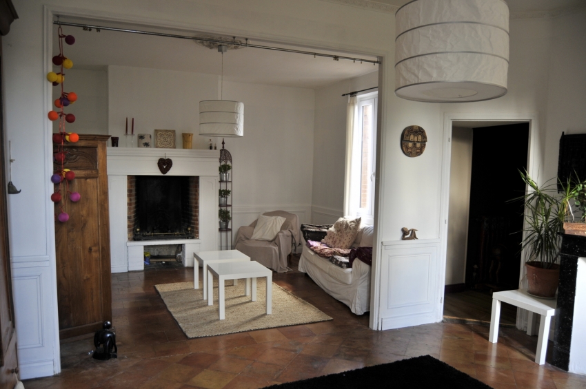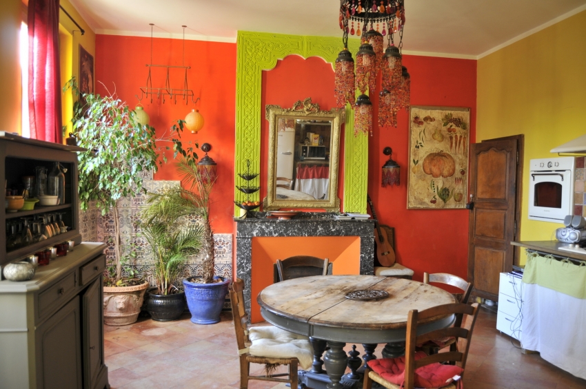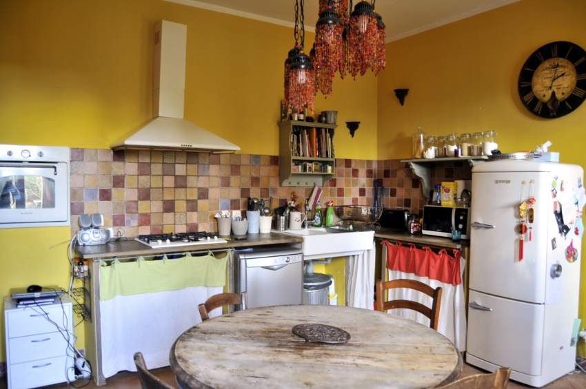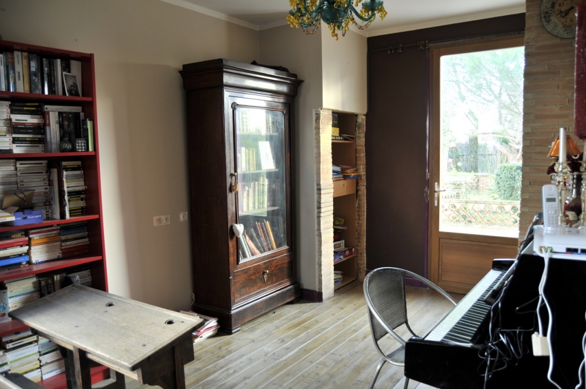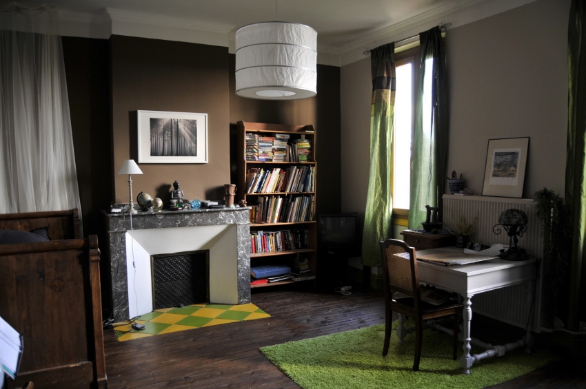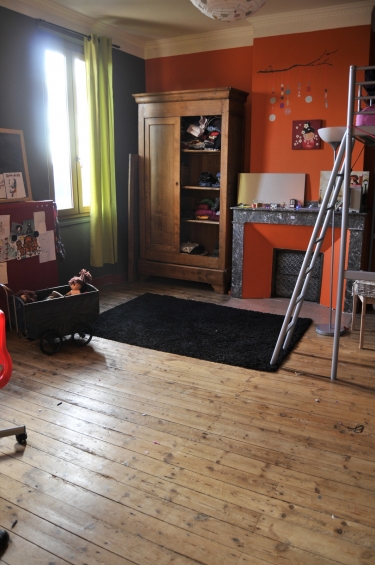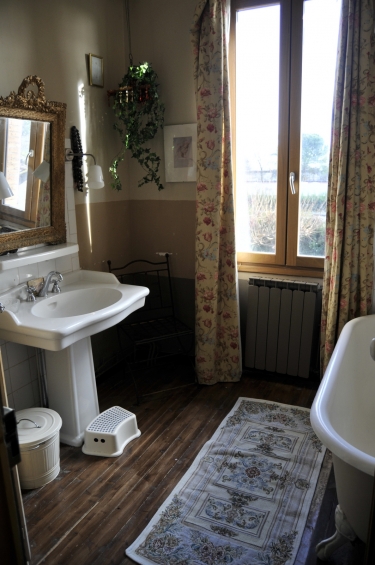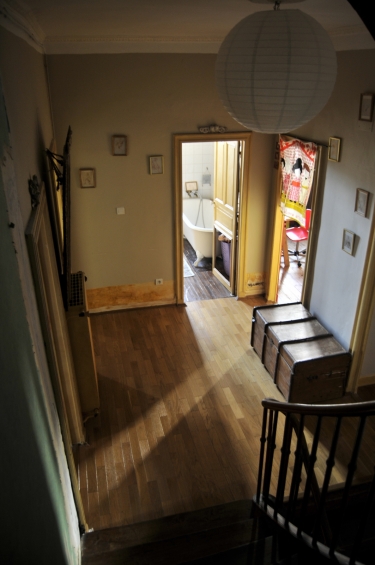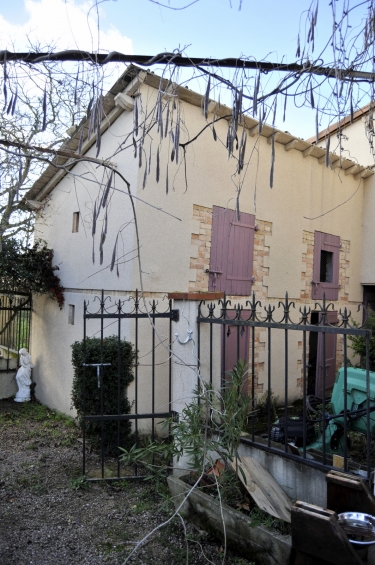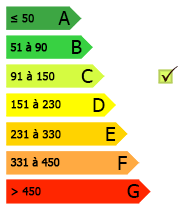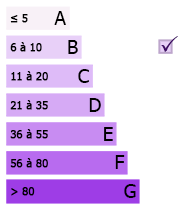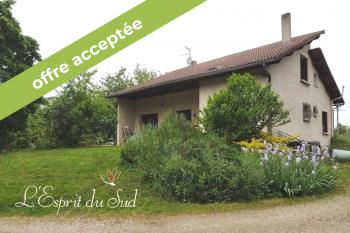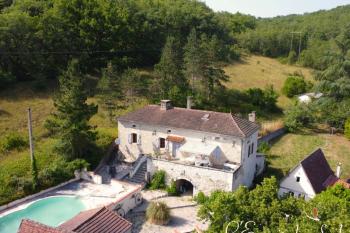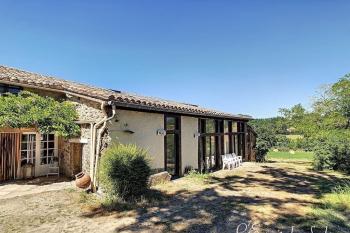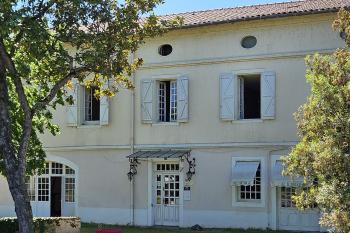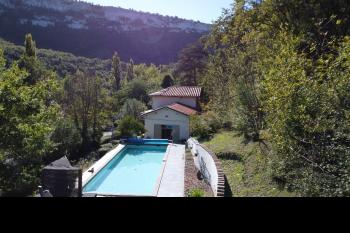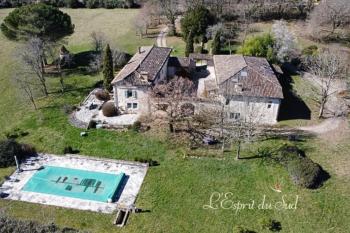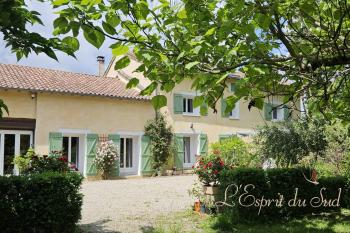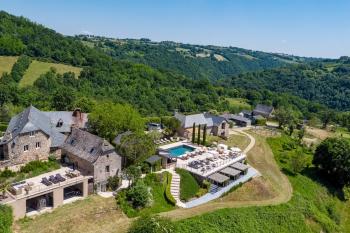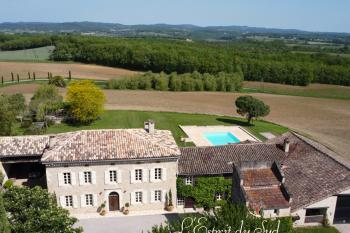Master house with garden and outbuilding
Here, you will not see that 193m2 of living space including 4 bedrooms and large living room. You may also like a nice renovation, historic features preserved, others antique, beautiful rooms with fireplaces and also an minimal energy consumption through insulation efficacee, an efficient heating. The garden is romantic, small outbuildings symathiques well.
Description of property
A small alley leading to the house. Looking up toward the house, you notice immediately the care: beautiful facade, double glazing with wood joinery. Enter and enjoy the width of the corridor. The woodwork that adorn the lower walls provide this additional typical bourgeois mansions. On the left, the kitchen (terracotta floor and fireplace) absoument charming (21m2) and light and small cellar handy. Behind the kitchen, large utility room (15m2) and the boiler room. To the right of entry, large living room of 37m2 also very bright (terracotta floor and fireplace) and an office or bedroom. A beautiful staircase leads upstairs where there are four large bedrooms (15.13 and twice 22m2) and a nice bathroom (6m2). Second, the huge attic with a beautiful high roof could be converted into living space. Outside, several small old buildings in good condition are used as garden shed. Another larger extended by a dining terrace welcomes summertime. Note that a parcel of land, located on the side of the house is built on. which houses the boiler room and the view and its walls were tong
Our opinion
You understand, we love this property


