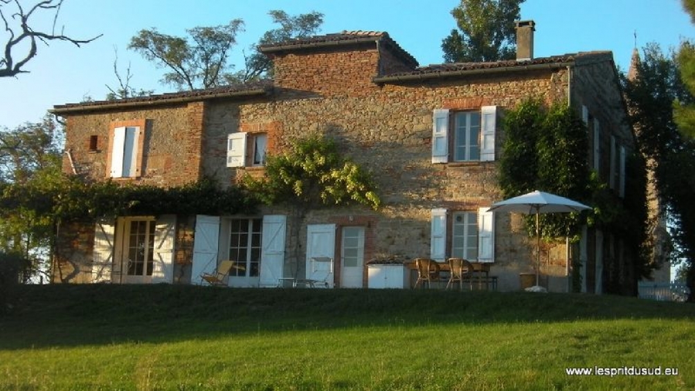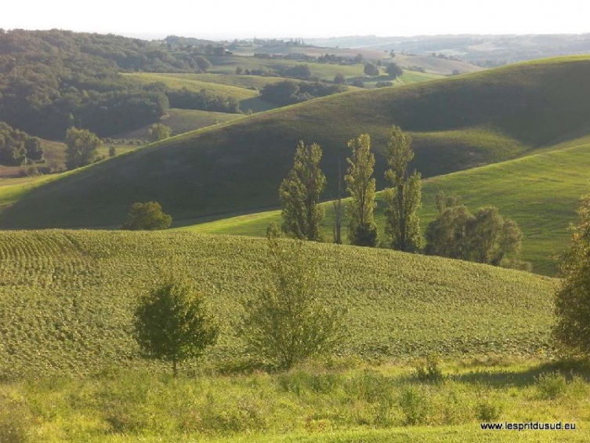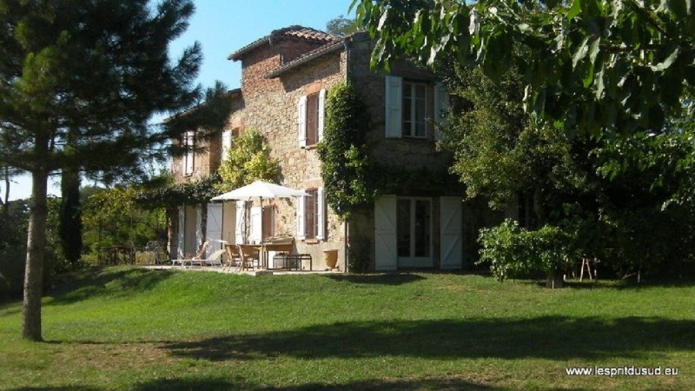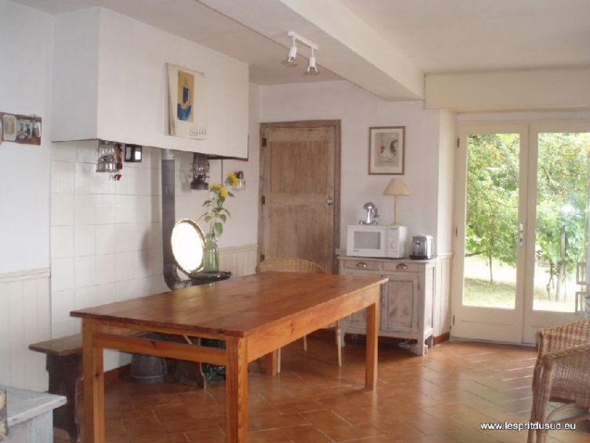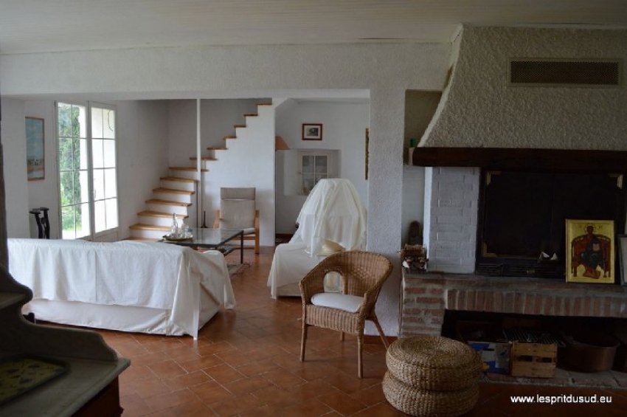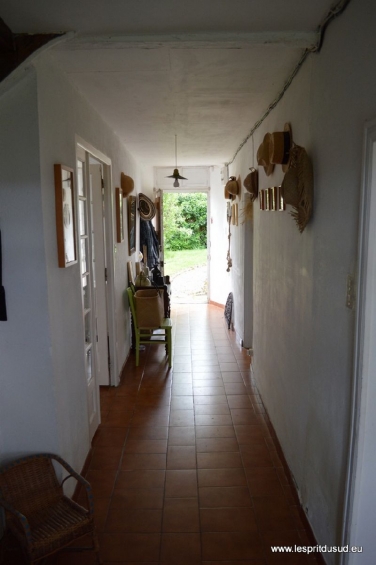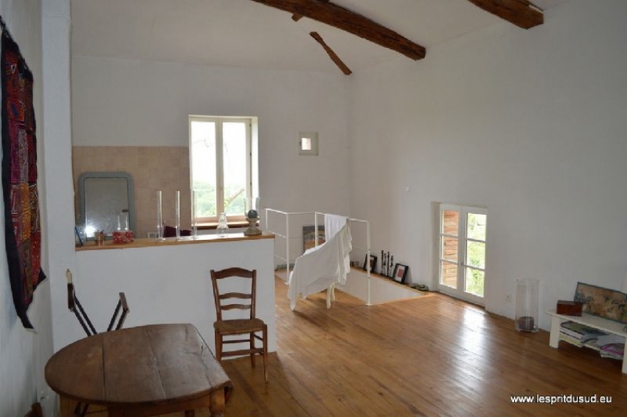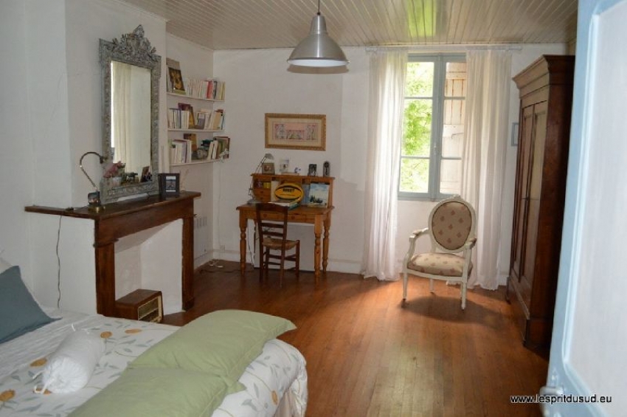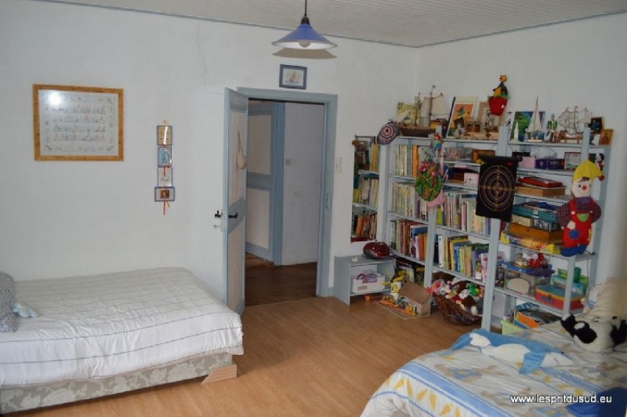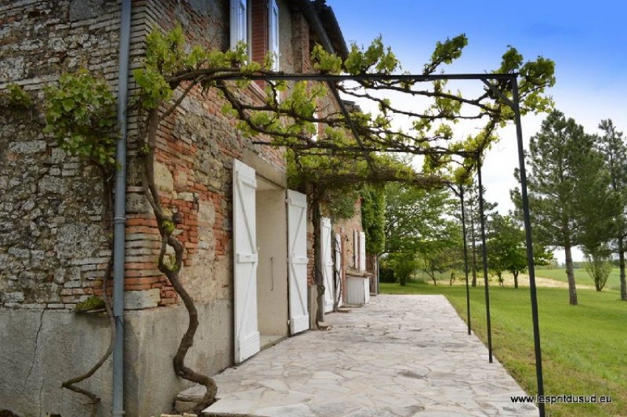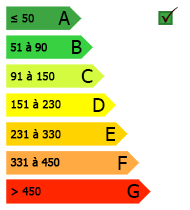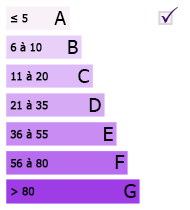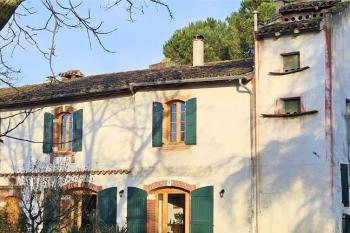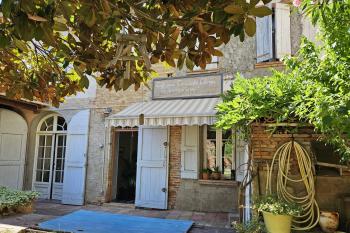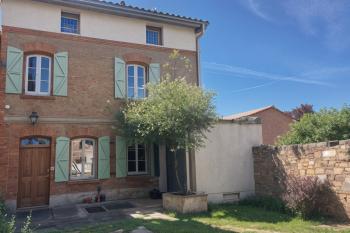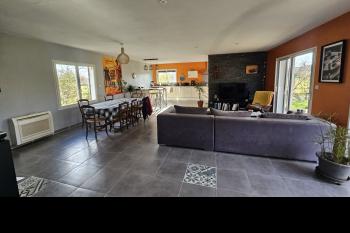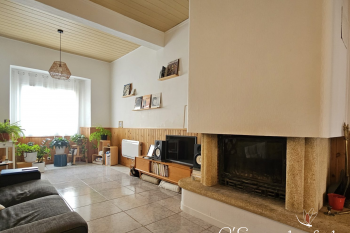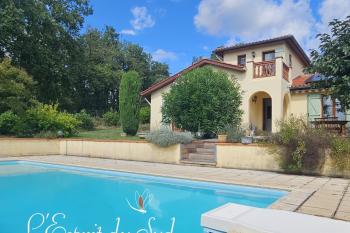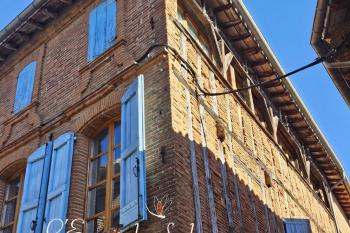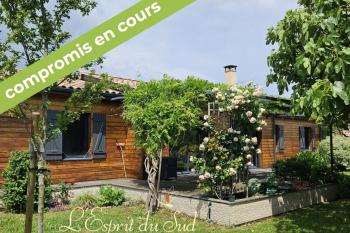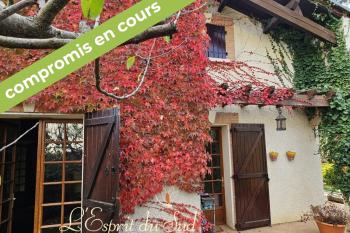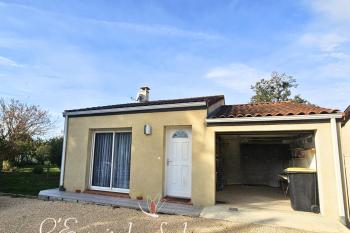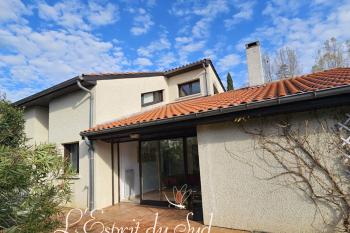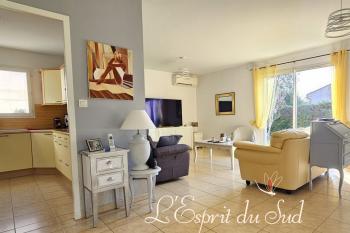More than a pretty house, an art of living near Salvagnac
A charming house whose history has shaped the lives of many local people set on approx. 2,000 sq.m of land near Salvagnac. A charming house whose history has shaped the lives of many local people, about 186m2 of living space (including 4 bedrooms and two living rooms) on approximately 2024m2 of land. The high ceilings, many original features, the very large master bedroom, the endless views of the hills, calm are some of caractéristqiues this rare property. Work required.
Description of property
A charming house whose history has shaped the lives of many local people; this property offering around 186 sq.m of living space (including 4 bedrooms and two living rooms), is set on approximately 2,024 sq.m of land.
The property is situated in a small hamlet and is approached by a small lane where you will see a small shelter to the left ideal for garden tools and the lawn mower. The high ceilings, many original features, the large master bedroom, the endless views of the hills, the quiet are some of the characteristics this rare property has to offer.
Push the front door open and you enter into a hallway that is filled with character from curved walls to old tiles and direct access out onto the large terrace with the spectacular views. The lovely hall distributes the first room on the left the first room of about 17 sq.m with floor and terracotta in the old wall built closet.
Further on the left, the kitchen (approx 19 sq.m) very bright thanks to a glass door and a window as well as its orientation. A stove is installed where the fireplace use to be. The kitchen and lounge are also connected by a door.
To the right of the hallway we find the living room and also the staircase leading upstairs. This room has been created out of two smaller room and offers a grand salon "L" shaped of around 40 sq.m, to the right a fireplace and insert. This room is very bright south facing.
At the rear, the pantry laundry around 19 sq.m that could one day be reconfigured to individual desires to create another bedroom or office. From the living room you'll see another staircase that leads upstairs.
On the first floor there are 3 bedrooms and a bathroom on the one side and the large master bedroom recently renovated on the other. The main master bedroom could be connected to the main house by simply creating an opening in the wall.
Our opinion
It is with faith and conviction that we will use here the term a "coup de coeur"

