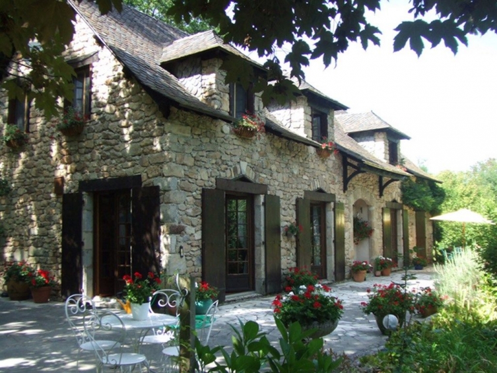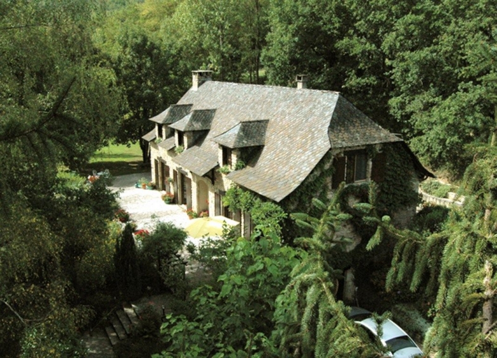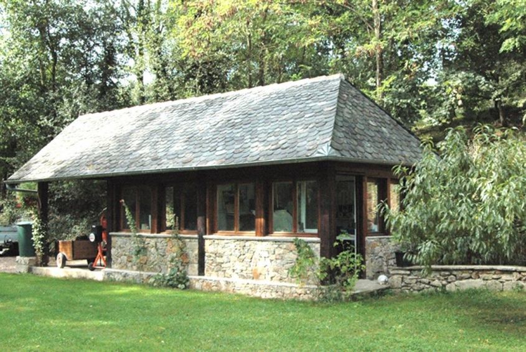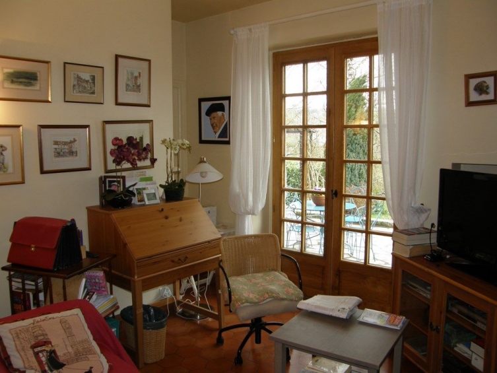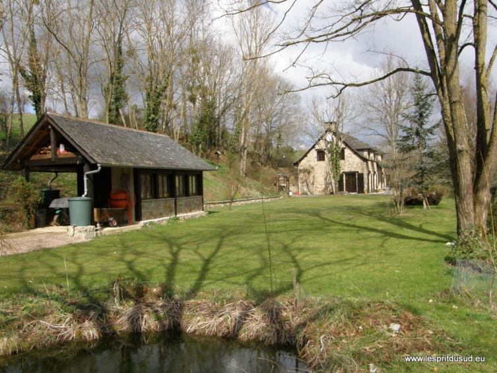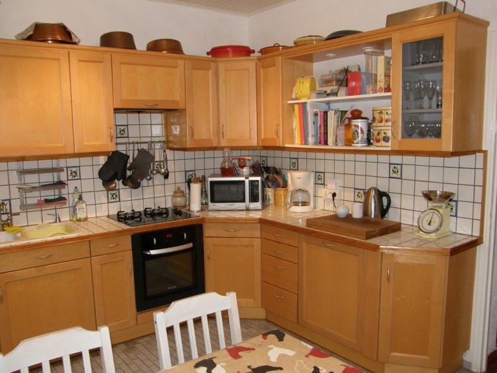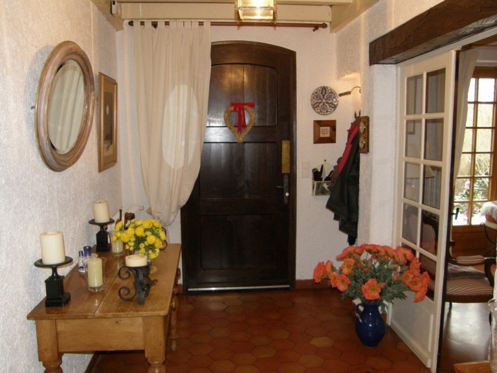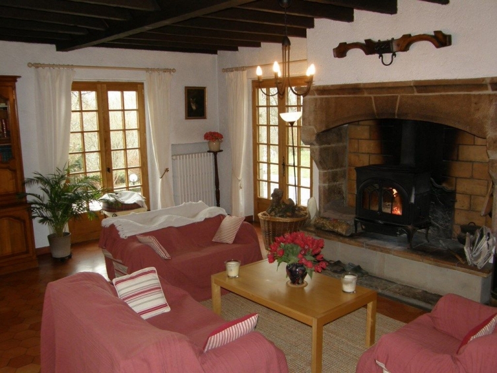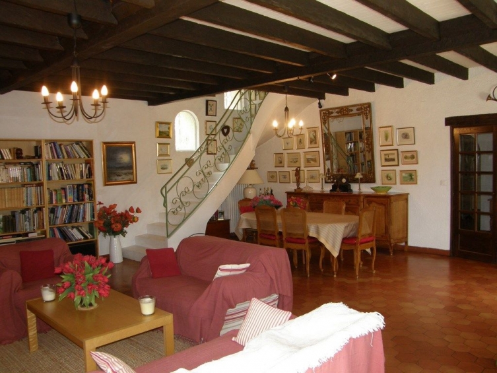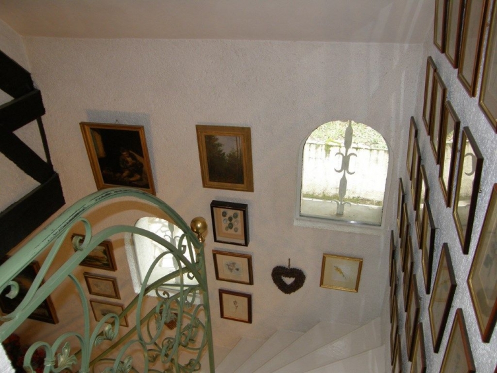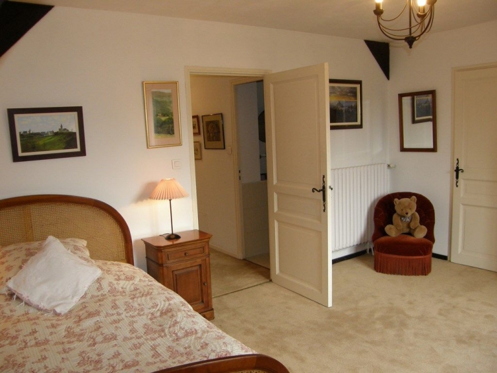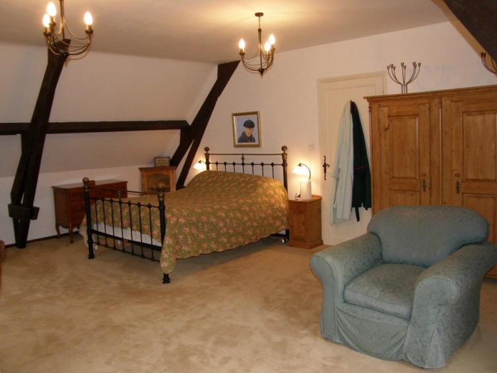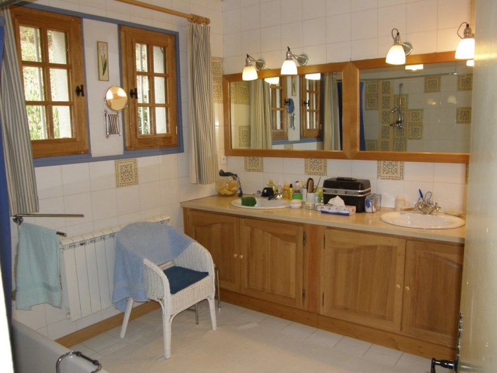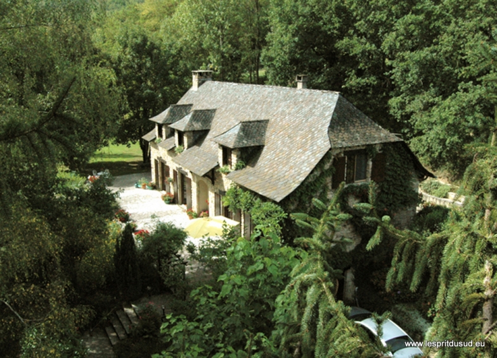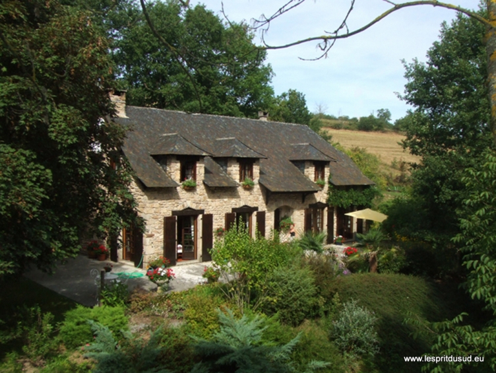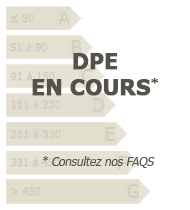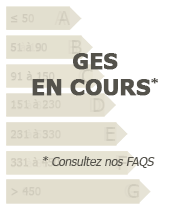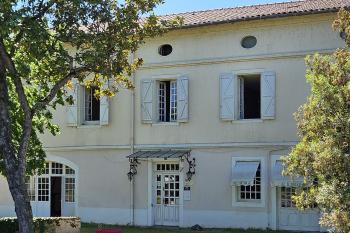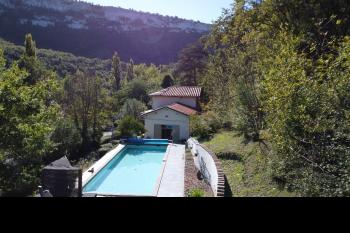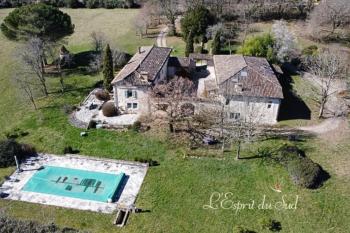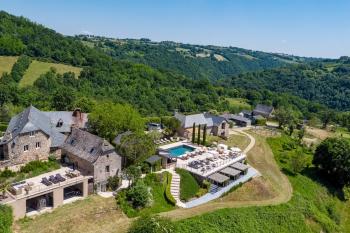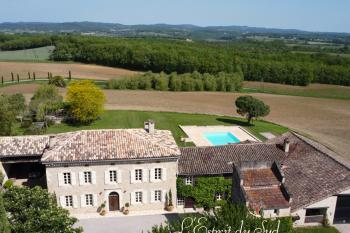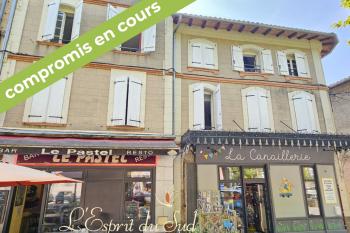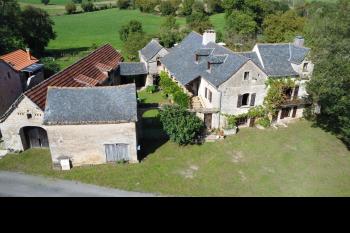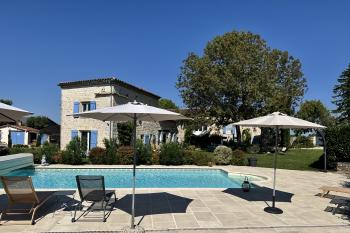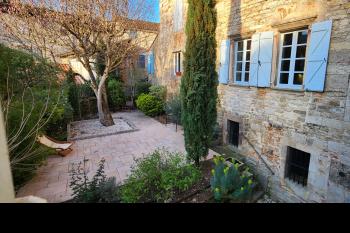NEW ON A stunning Aveyronaise country house
This is a fine example of a traditional stone built Aveyronaise country house. Unusual because it has almost entirely been relocated and rebuilt from part of the original house in nearby Najac, a famous hilltop bastide village. It has 5 bedrooms, oil fired central heating, capacious garage, modern studio and lovely private gardens of over 1½ acres.
It is situated in a peaceful spot only 3 mins from a village with all amenities such as boulangerie, restaurant, school, doctor and pharmacy. The riverside market town of Villefranche de Rouergue is 15 mins drive and there are several other villages with amenities within easy reach. The airport at Toulouse can be reached in 1½ hours and Rodez in 1 hour.
Description of property
A long private driveway leads to the house with its parking area and garage.
GROUND FLOOR: All rooms are light, bright and airy and immaculately presented.
ENTRANCE HALL (7 m²) with tiled floor leads to the impressive SITTING ROOM/DINING ROOM (59 m²) with its high beamed ceiling, tiled flooring, 3 sets of double French windows lead out to the terrace and the gardens, attractive stone fireplace with wood burning stove; the hallway also leads to the KITCHEN/BREAKFAST ROOM (12.3 m²), fully fitted and equipped, doors to rear terrace; BEDROOM 1 (9.6 m²); BEDROOM 2 (8 m²) built in wardrobes, French windows to exterior. BATHROOM, twin wash basins. Separate wc. Access down to the lower ground floor GARAGE/WORKSHOP. A beautifully designed staircase leads up to:
FIRST FLOOR: Landing presently used as a study/office area (11.6 m²). MAIN BEDROOM 3 (38.6 m²) exposed beams double aspect windows; BEDROOM 4 (23 m²) exposed beams, walk in wardrobe with the possibility of turning it into an ensuite shower room; BEDROOM 5 (11 m²) built in cupboard; BATHROOM.
LOWER LEVEL: an extremely spacious WORKSHOP and GARAGE, WINE ‘CAVE’, LAUNDRY ROOM and BOILER ROOM for the oil fired central heating and an additional energy efficient hot water boiler.
OUTSIDE: Beautiful landscaped gardens spread over various levels, mature trees, shrubs and a fish pond. DINING TERRACE along one side of the house with barbecue area and shady pergola; Purpose built STUDIO with double glazed windows, 2 separate sections to include a store room. This could be turned into a wonderful guest house.
Our opinion
OUR VIEW: This property has so much warmth, character and ambience together with all creature comforts, tranquillity and stunning surroundings. Its proximity to the conveniently placed village and its amazing price makes this property a most attractive proposition.

