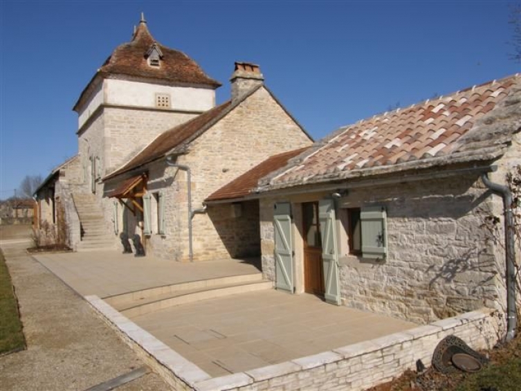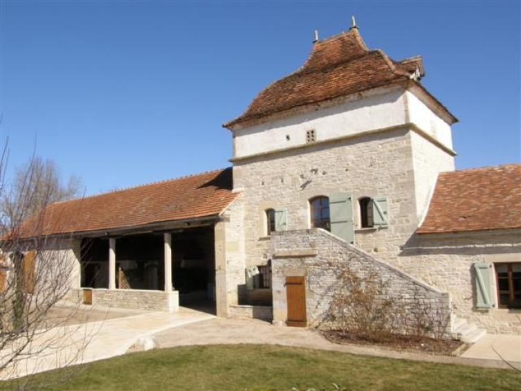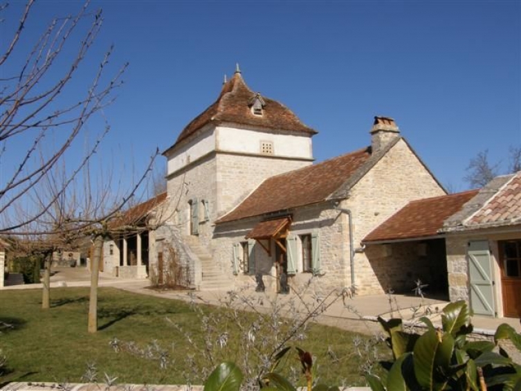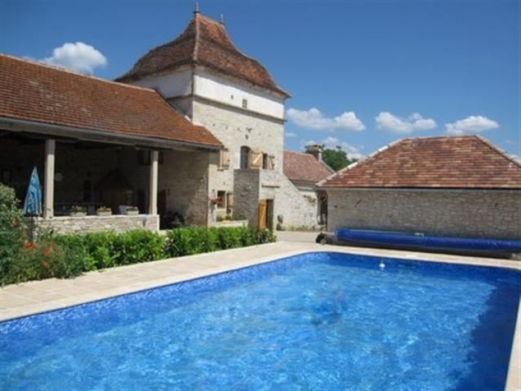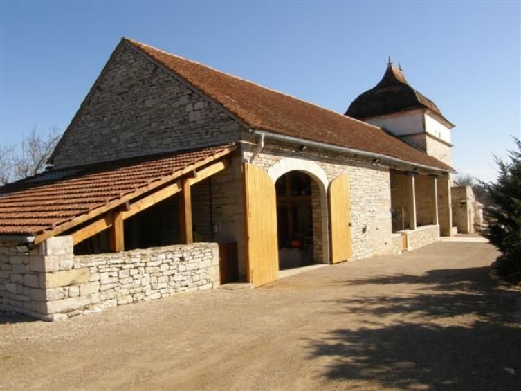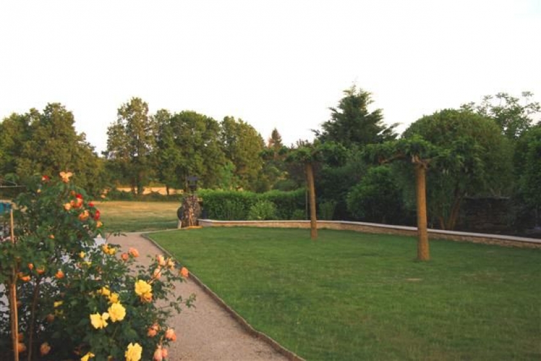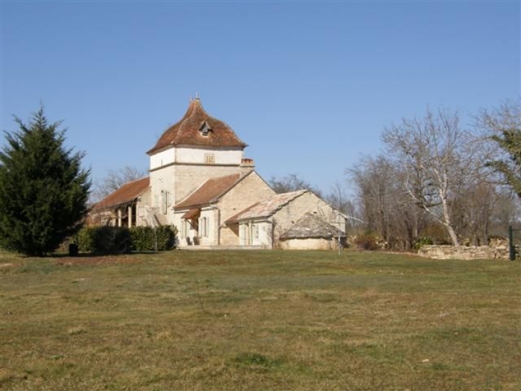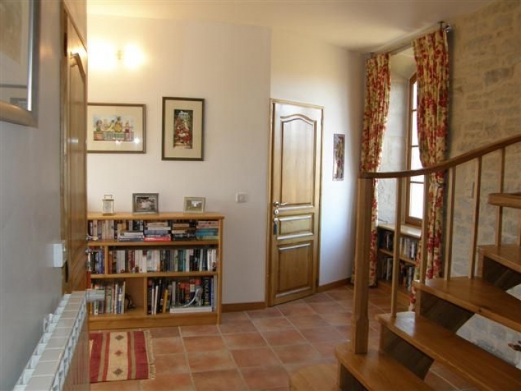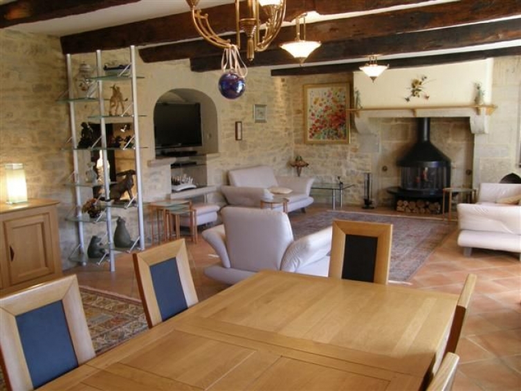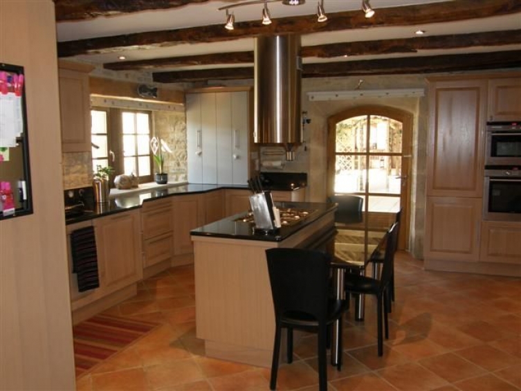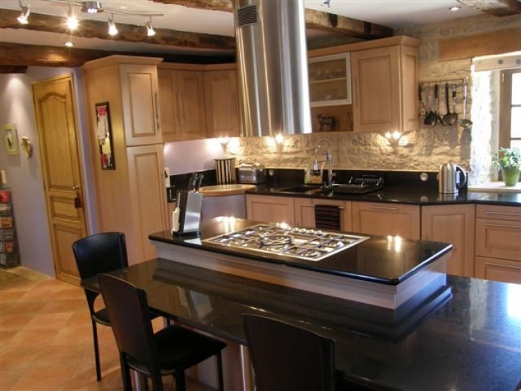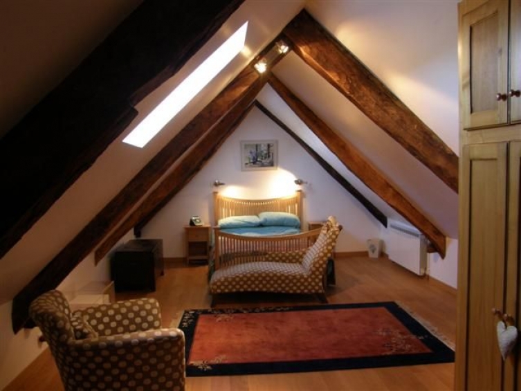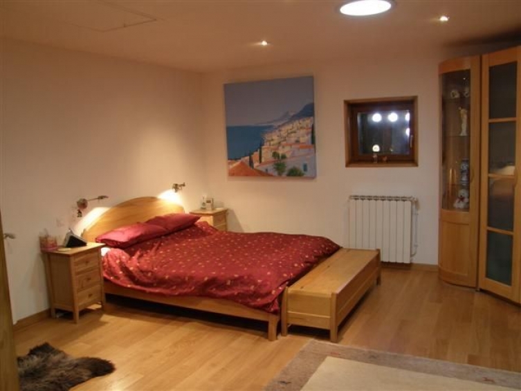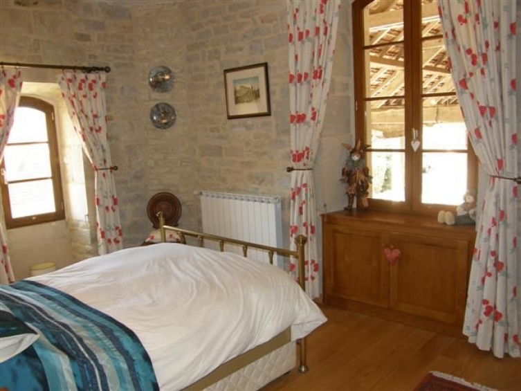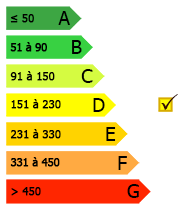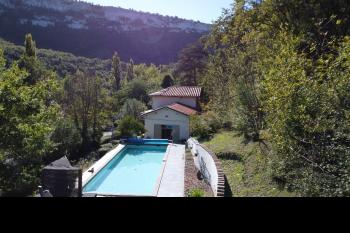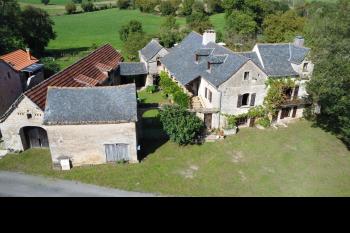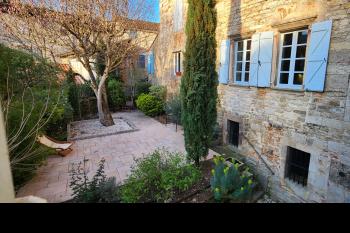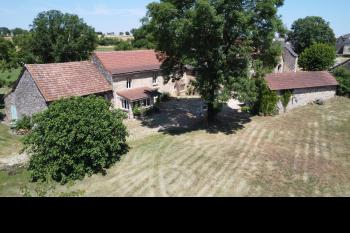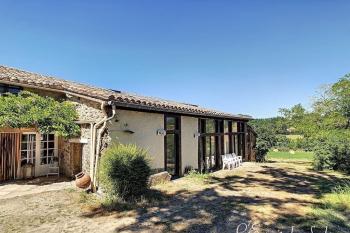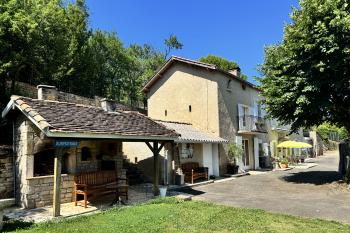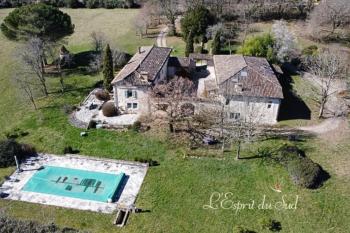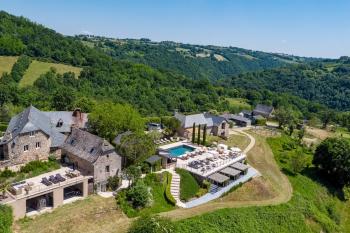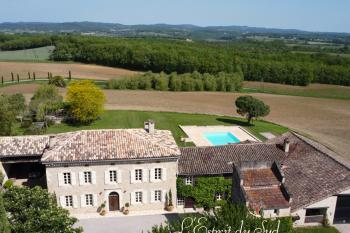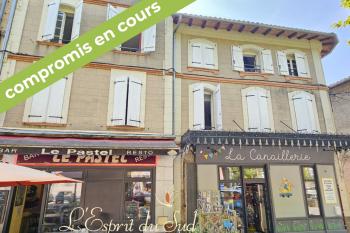NEW ON - A superb country house
An impeccably presented barn and pigeonnier conversion which has been carried out with no expense spared. The quality of the workmanship is of the highest order. The main house incorporates the original and very distinctive pigeon tower with 3 floors, a vast open fronted barn and garage adjoining the house; a bake house, pool house, swimming pool and over 9000 m² of land.
It is situated on the edge of a pretty Quercy village on the edge of a stunningly beautiful river valley. The busy village of Caylus with all its amenities is 10 mins away, the riverside market towns of Villefranche de Rouergue and St Antonin Noble Val, both astride the River Aveyron, are some 20 mins distant. The airports of Rodez and Toulouse are less than 75 mins away.
Description of property
Through a gated entrance and a sweeping gravelled private drive one enters the house from the dining area patio in the attached barn to the magnificent luxury KITCHEN (38.5 m²) with oak beamed ceiling, exposed stone walls, tiled flooring. (Underfloor heating throughout ground floor), quality oak fronted units with granite work tops and island breakfast unit with built in gas hobs, cooker and overhead canopy. Cloakroom with wash basin, fitted cupboards, wc; Archway to the light filled LIVING ROOM (47 m²) tiled flooring, beamed ceiling, exposed stone walls, original stone sink ‘evier’ feature, attractive stone fireplace with a modern wood burning stove, glazed doors to the courtyard. From the kitchen - carved oak staircase to:
1ST FLOOR: HALLWAY (25 m²) with glazed door to a terrace with stone stairs down to the courtyard. Under this is a garden tool shed; SHOWER ROOM with wc, modern wash basin unit, built in oak cupboard; DOUBLE BEDROOM 1 (15 m²) double aspect windows, timber flooring, exposed stone walls; DOUBLE BEDROOM 2 (38 m²) with sitting room area, oak beams, timber flooring and velux windows, range of beautifully crafted hand made oak cupboards; small dressing room with built in cupboards and wash basin. Stairs to:
2ND FLOOR : In the pigeonnier – MASTER BEDROOM SUITE (28 m²) with original pigeon loft openings now glazed, impressive range of built in wardrobes, EN SUITE SHOWER ROOM with wc.
OUTSIDE: The attached OPEN FRONTED BARN (115 m²) with its beautiful stone columns has been cleverly converted into a dining area with a self contained kitchen unit and soaring rafters. Also a SHOWER ROOM with wc, BOILER HOUSE/UTILITY/LAUNDRY ROOM. GARAGE (51 m²) with massive stone arched doorway and separate WORKSHOP. Also an attached animal pen. The BAKE HOUSE (22 m²) with the original bread oven, presently used as the office/gym. A superbly appointed POOL HOUSE; 10m x 5m SWIMMING POOL with laser beam security system. The area in front of the house is paved and edged with lawns, gravel pathways, mature shrubs and trees, herb garden, enclosed pasture. The whole area comprises just under 1 hectare.
Our opinion
This is one of the finest renovations we have seen in a long time and what a location!

