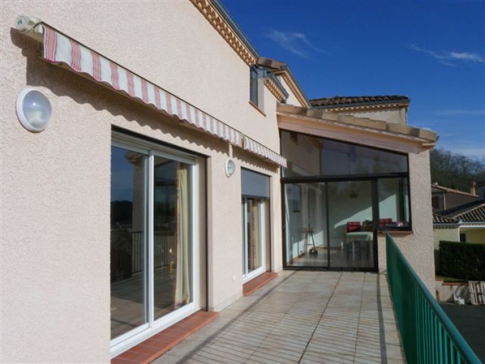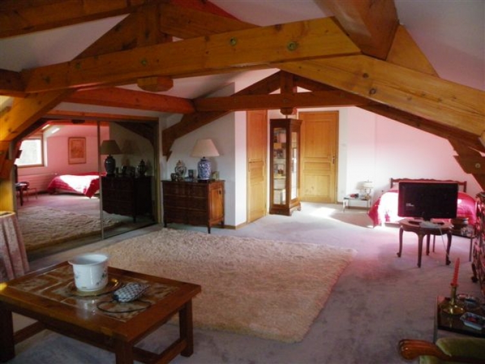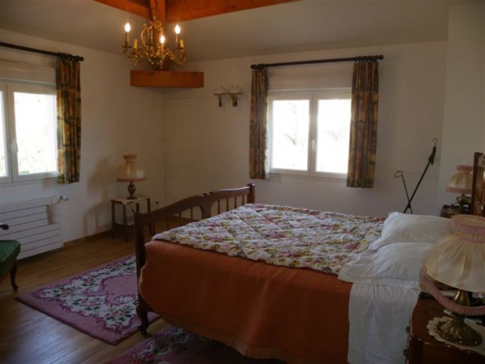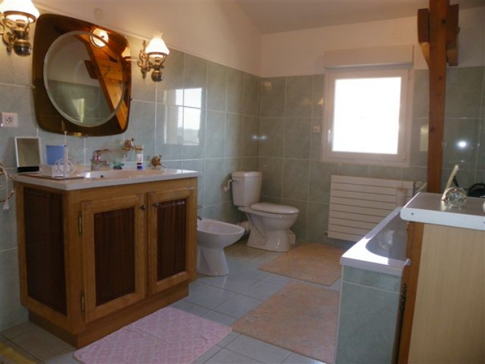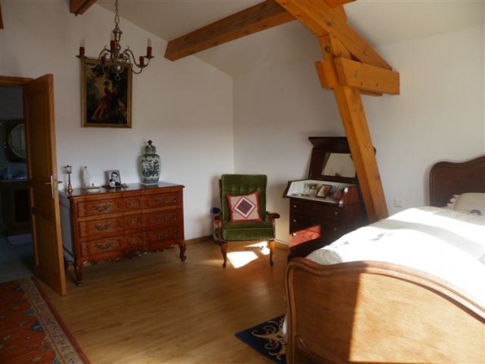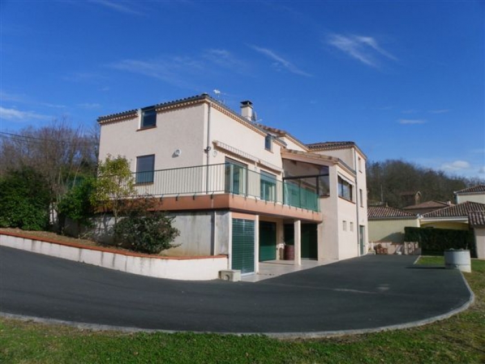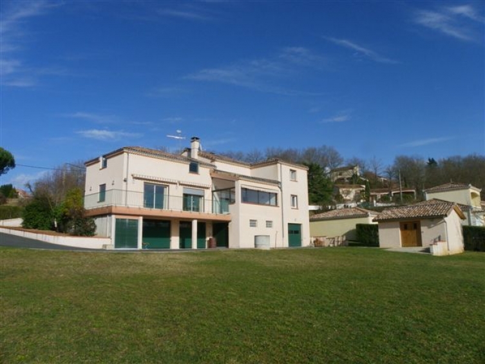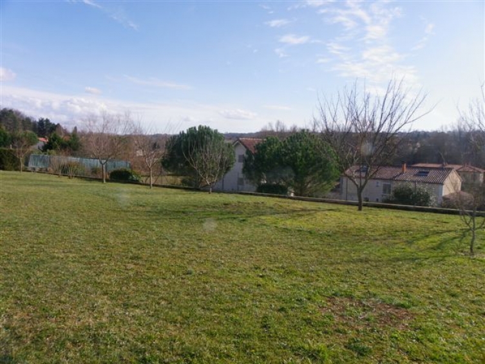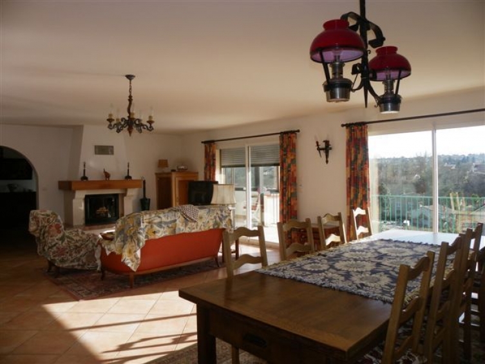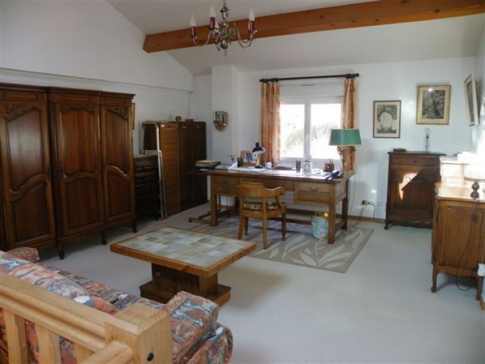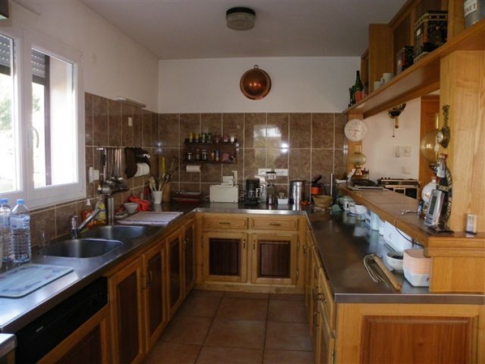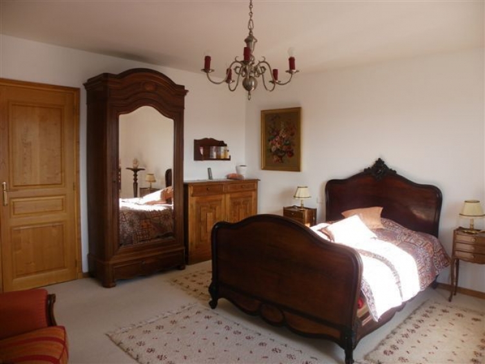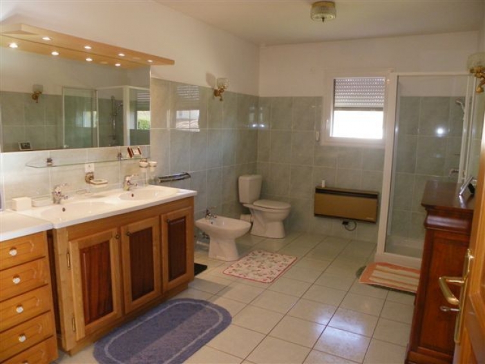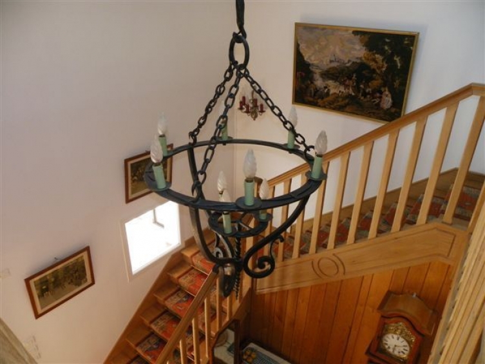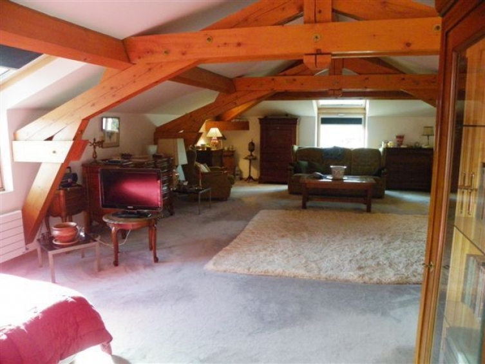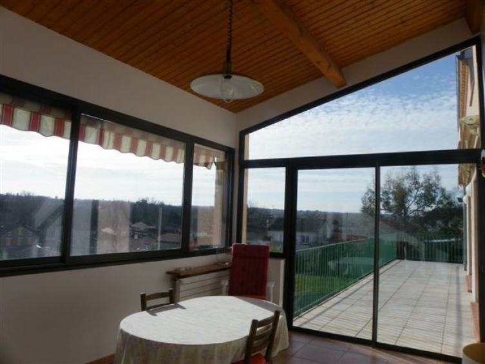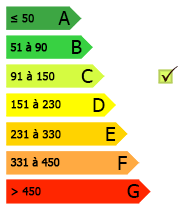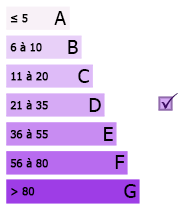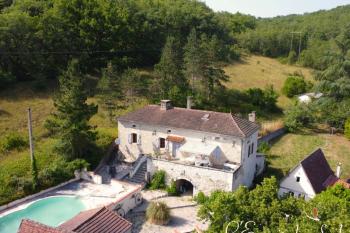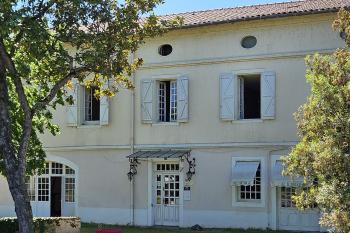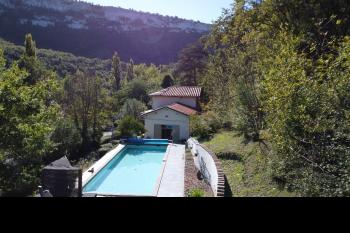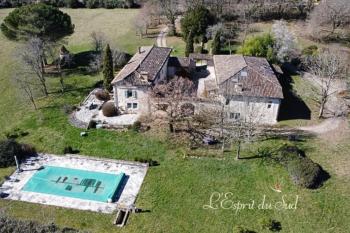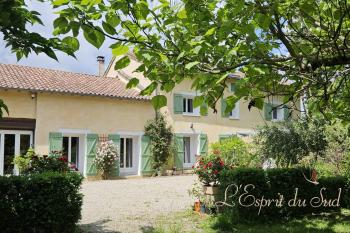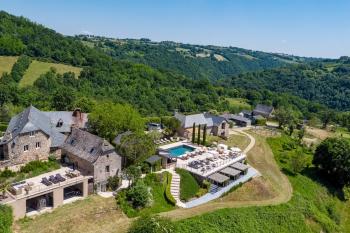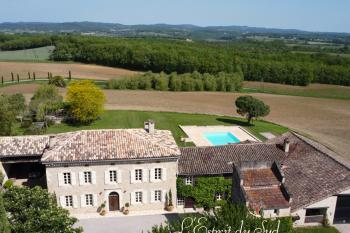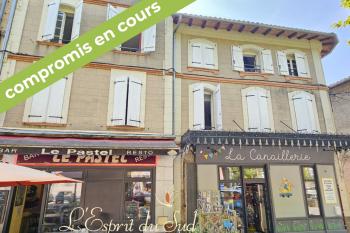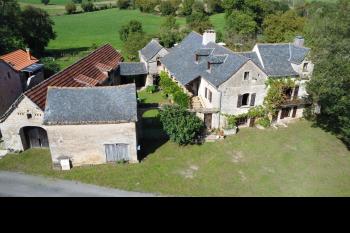Prestigious villa in an idyllic spot
This magnificent villa situated in a very residential pleasant area on the edge of the town of Carmaux is perfect for someone searching for comfort, quality and peace.
The property offers 270 m2 of living area a basement of 150 m2 , providing the possibility to park 4 cars. It is surrounded by a garden of 2400 m2 with enough space for a pool, a well and an outbuilding.
The house has been built using good quality materials and good craftsmen. The exposed beams and woodwork, solid wood doors, and window frames, tiles and fittings all attest to the quality.
Description of property
An electrically operated wrought iron entrance gate leads into the grounds of this comfortable home.
A spacious tarmac drive to one side of the house leads you to the basement garages all with remote-controlled electric doors. A granite staircase leads up to the living accommodation.
The ground floor is composed of an open plan kitchen ( 10 m2), the entrance hall (22 m2)with an impressive wooden staircase up to the first floor, access to the cellar and to the veranda, two bedrooms (21 and 17 m2) with a common bathroom (11.5 m2) and the living room. This 50 m2 living area is embellished by the fireplace with the insert log burner ( a hoist delivers the wood from the cellar). Two sets of French doors lead out to the south-facing terrace with a splendid view.
On the first floor the landing is used as an office (27 m2). There are two bedrooms ( 20 and 17 m2) with a shared bathroom (11.5 m2). On the other side is an independent apartment of 32 m2 with a bedroom/living area and a private bathroom.
The basement is composed of a double garage (55 m2), a second garage( 23 m2) and a third smaller one (15 m2), a storage room (14 m2), a small cellar (5 m2) and a utility room used for the heating system ( with a shower and a WC).
The large garden is divided in two flat parts of lawn with trees and partly with a hedge.
Our opinion
This beautiful house, built with materials of high quality, is without any doubt the right place to have a peaceful and comfortable family life.

