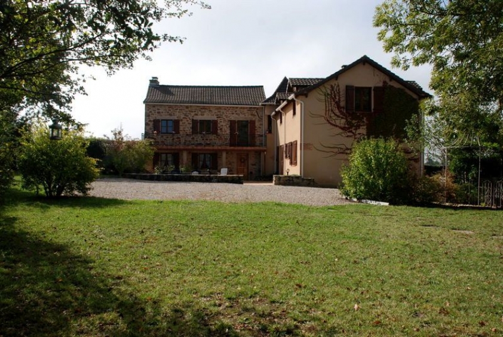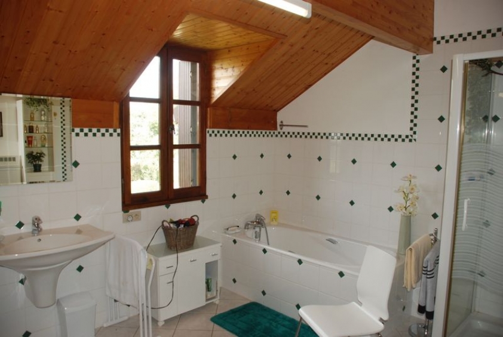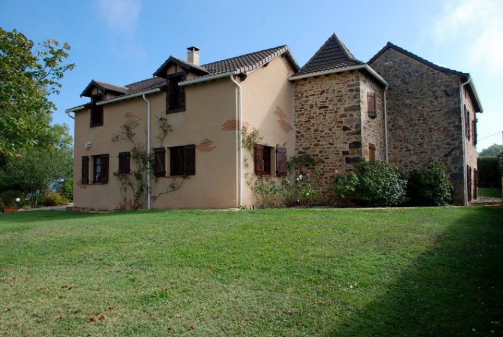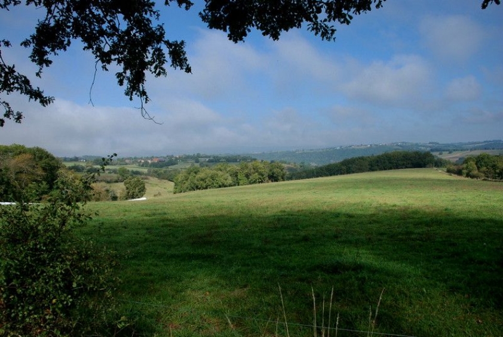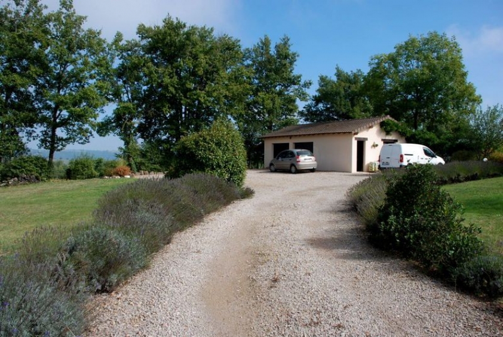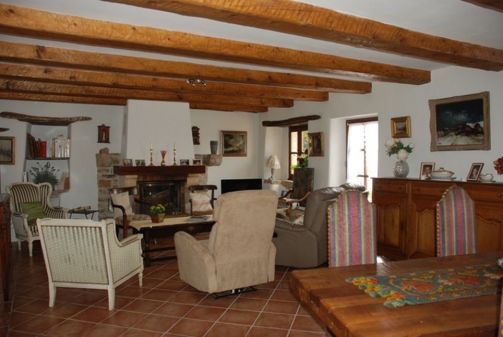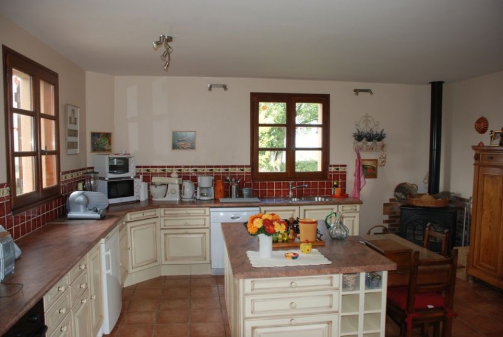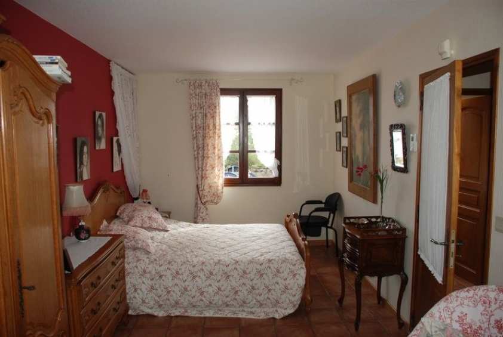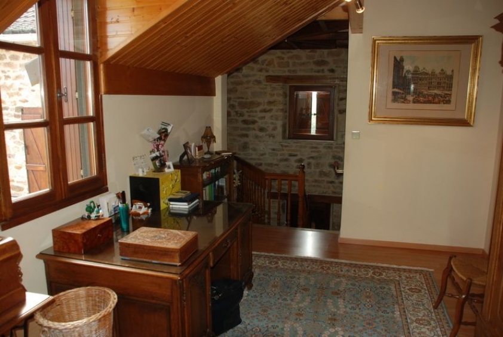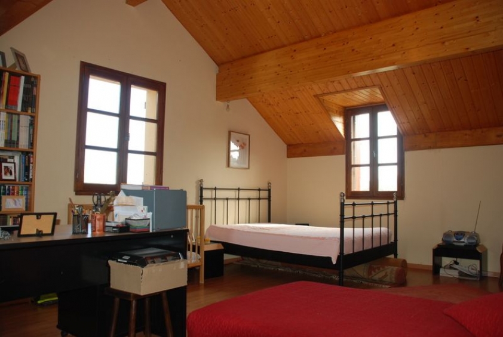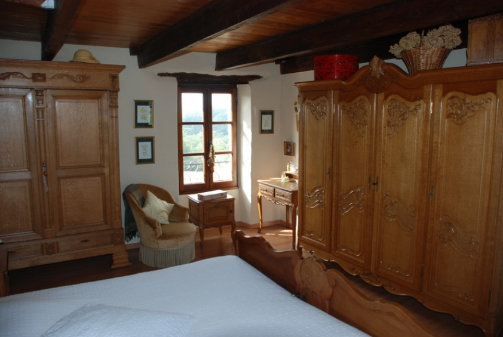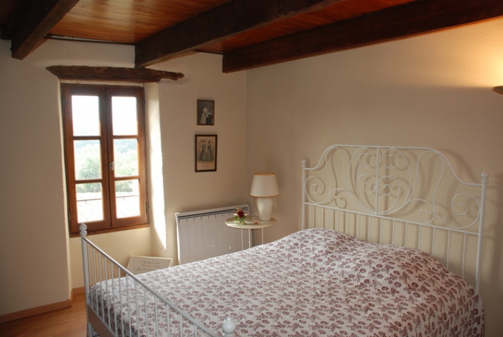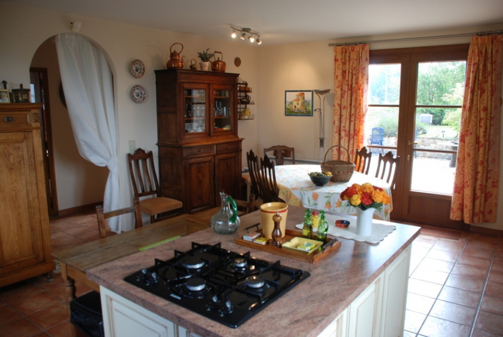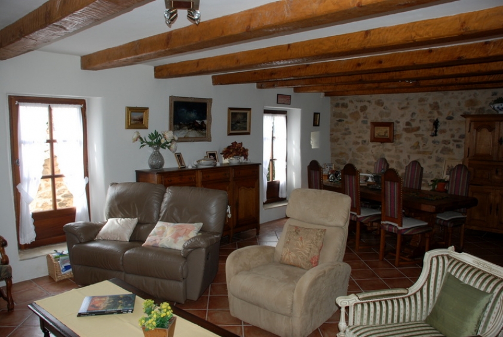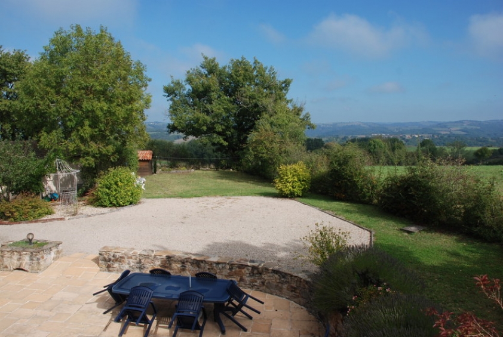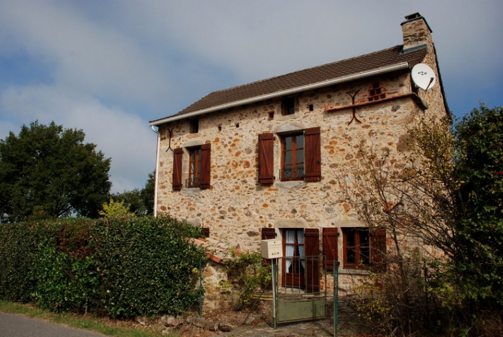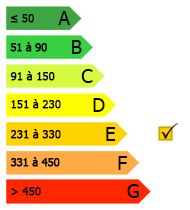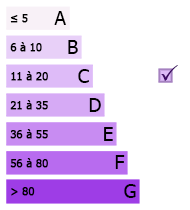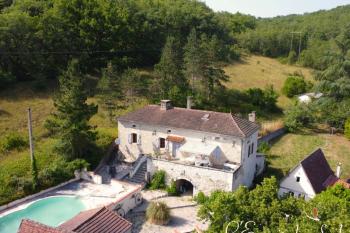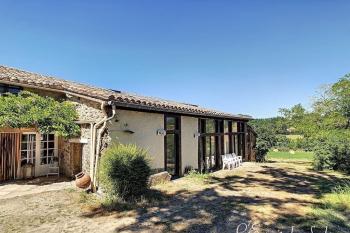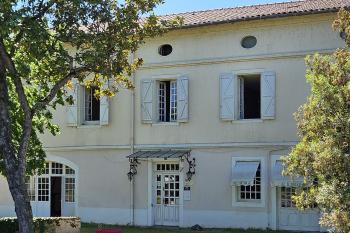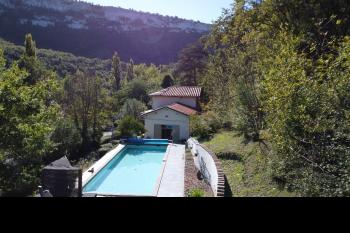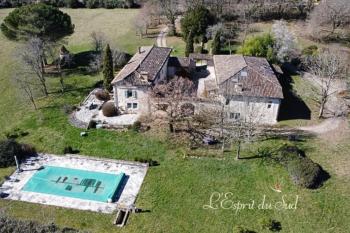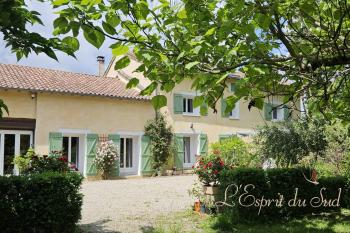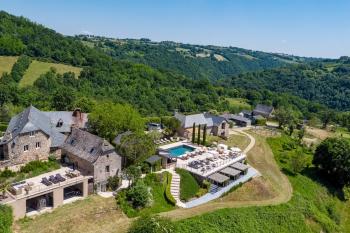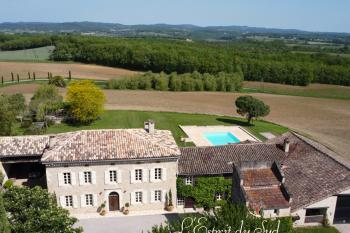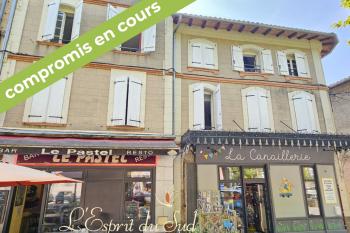Renovated farmhouse with good views
This ‘L’-shaped property consists of an old converted stone barn with a new extension built in 2000 with a stone tower linking the two wings. It is situated in the countryside about 15 minutes drive from Cordes and has excellent views towards the Chateau of Najac.
Description of property
The renovation has been done sympathetically so as to retain old features like a fireplace and stone sink whilst having modern conveniences like a fitted kitchen.
The grounds of about 1/3 of an acre are fenced and entered through wrought iron gates. A gravel drive leads to a parking area and a double garage adjacent to the house.
The solid oak entrance door leads into the ground floor of the barn converted into a living / dining room of 50m2 the focal point of which is the stone fireplace at the far end. The floor is tiled and there are exposed ceiling beams and stonework.
Through the entrance hall is the kitchen which is fitted with cream-painted base storage units and a central island with wine rack and gas hob. It is equipped with a dishwasher, electric oven, and two refrigerators. Double French doors lead out to the terrace and there is a Jotul wood-burning stove for those chilly winter evenings.
Another hallway gives access to a ground floor suite consisting of a bedroom (6 x 3m) and awet room (3.5 m2) and a separate toilet opposite (2.1 m2)
A staircase in the tower leads up to the first floor. To the right is a corridor serving two bedrooms (18.5 m2 et 27.67m2) with a set of French doors leading out to a balcony running the length of the façade.
To the left is a landing office (17.8 m2) leading to a large bedroom ( 33 m2) with wooden floor, and exposed rafters, and to a family bathroom (11m2) with bath, tiled shower cubicle and toilet.
OUTSIDE :
Double garage (50 m2) with automatic doors and a laundry / utility area.
Wooden garden shed.
Well maintained grounds of about 2400m2 with lighting and a well fitted with a watering system.
Our opinion
An immaculate property offering quality accommodation and well maintained grounds

