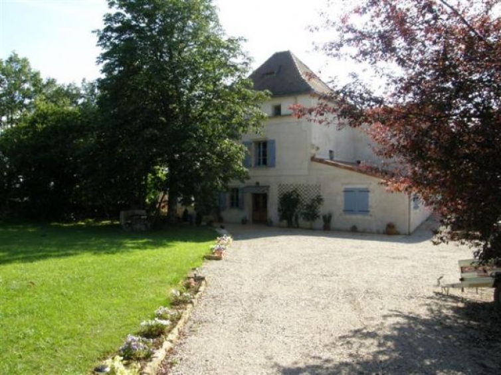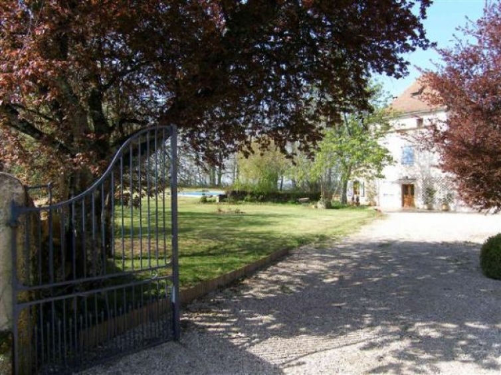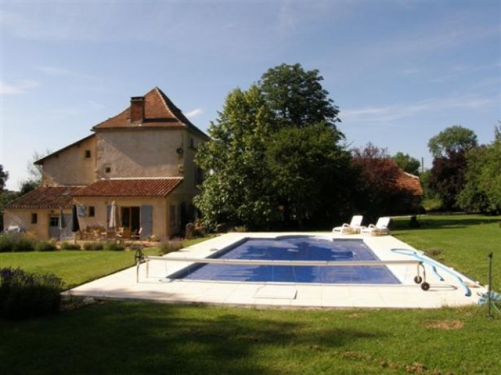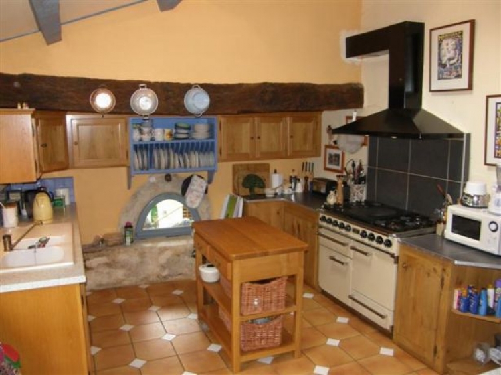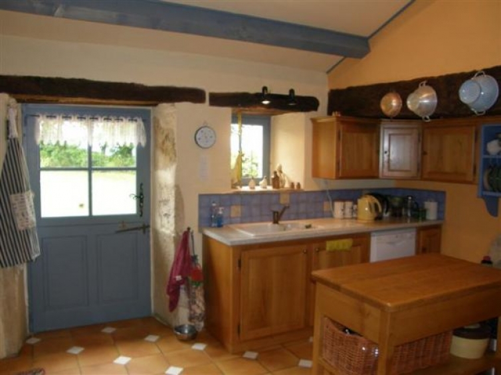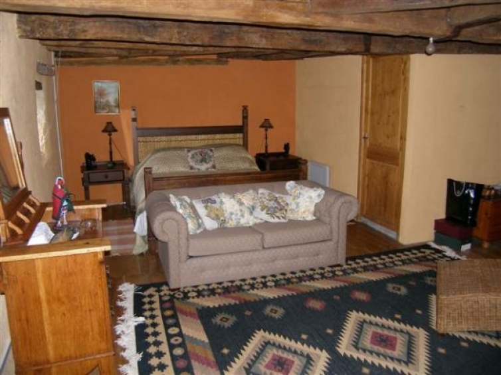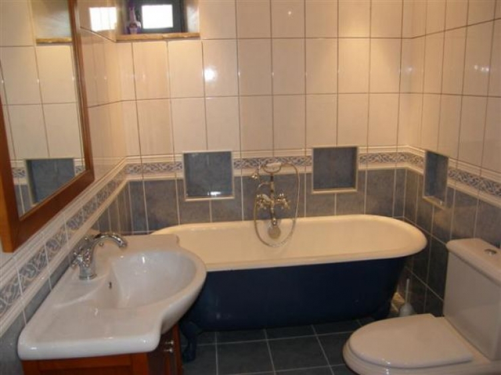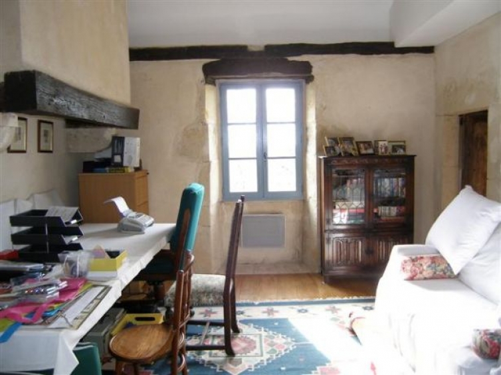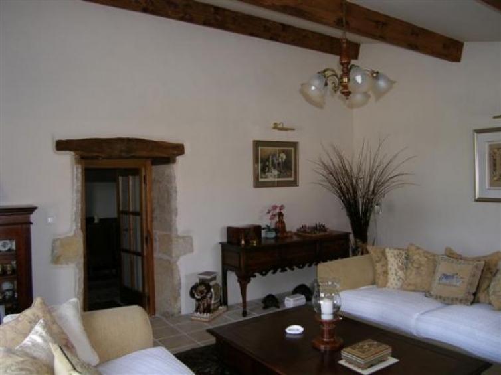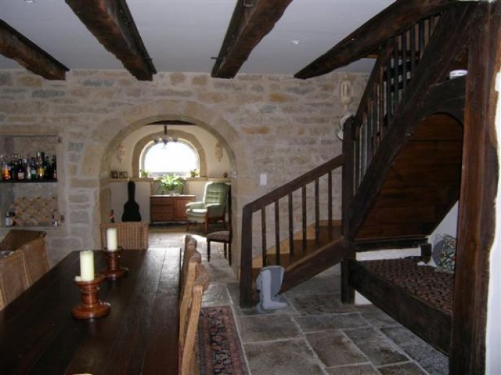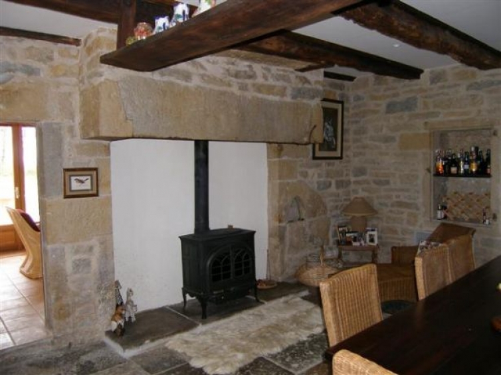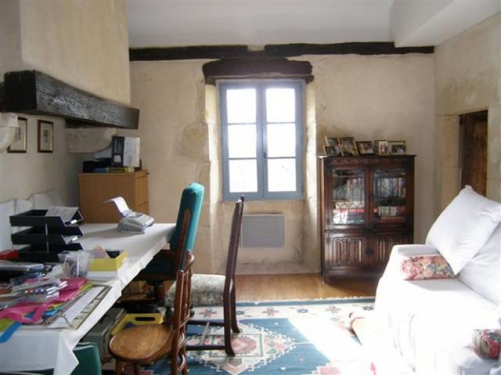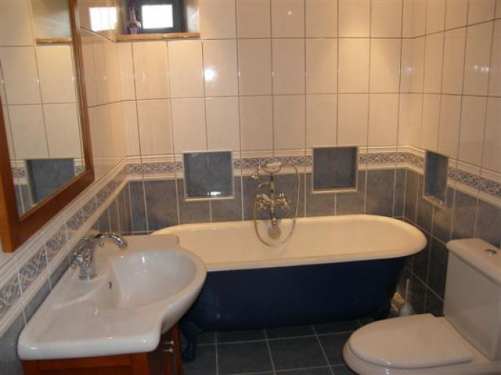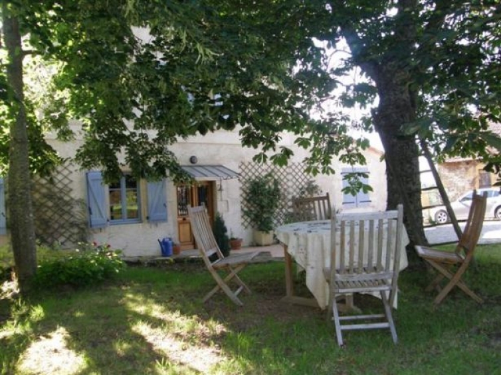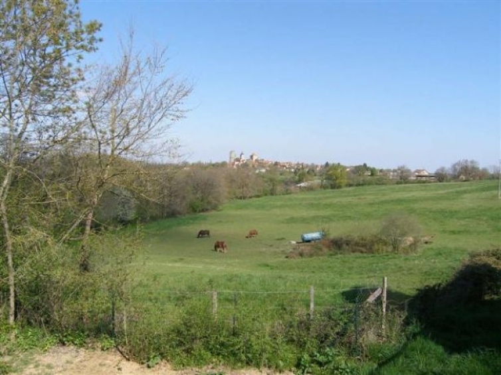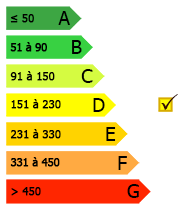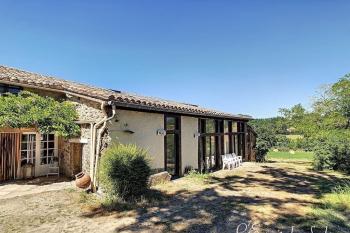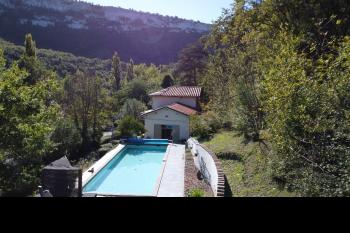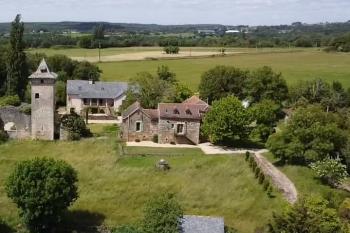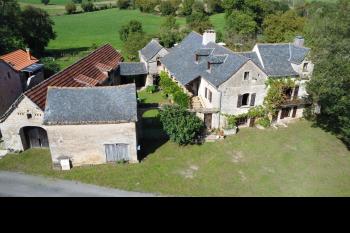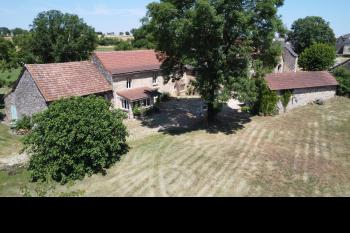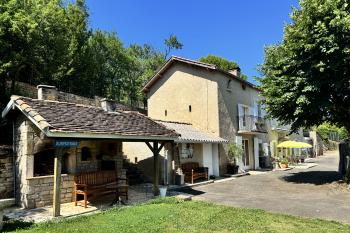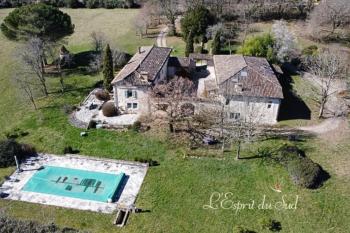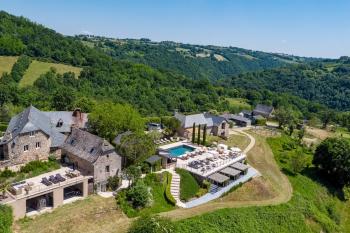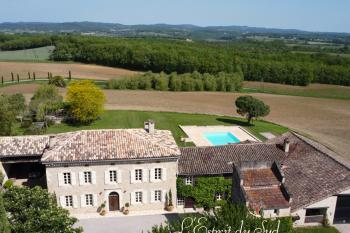SOLD BY THE AGENCY
A superbly presented property which has been fully restored to the highest standard. It has 4 bedrooms, large swimming pool, massive barn with planning permission to create a second house, landscaped gardens and superb views. It is just a few mins walk to the centre of a pretty village with boulangerie, 5 mins from a larger village with café, bar, restaurant and leisure lake. Toulouse airport is 1¼ hours via the A20 autoroute.
Tarn et Garonne
Réf. 591
Interior details :
Condition: Fully restored and ready to move into
No. of floors: 3
Living rooms: 1
Bedrooms: 4
Bathrooms: 3
Habitable size: 190 m²
Living room size: 30 m²
Kitchen: Fully equipped
Heating: Electric, wood burning stove
Hot Water : Electric
Broadband : Available
Exterior details:
Property type: Detached character
Condition: Fully restored
Construction: Stone
Date of construction : 1800’s
Roof type: Tiles
Outbuilding: Barn
Outbuilding size:144 m²
Land: Garden
Land size: 3,300 m²
Drainage : Septic tank
Mains water and electricity
Swimming pool : Size 10m x 5m
Outbuildings:
Barn
Property Features:
Swimming Pool
Fireplace
Nook Area
Wooden Beams
Character
Stone Walls
Original Features
Central Heating
Fitted Kitchen
Renovated
Traditional
Terrace
Garden
Country View
Description of property
The house is approached via wrought iron gates and down a private driveway.
Entrance into DINING HALL (42 m²) with original flagstone floor, exposed stone walls and beamed ceiling, stone fireplace with ‘Jotul’ wood burning stove, original sleeping recess, archway to the SOUILLARDE (20 m²) with stone sink ‘evier’; SITTING ROOM (30 m²) a lovely bright and airy room with double aspect windows; KITCHEN (18 m²) with original bread oven, beamed ceiling, range of units handcrafted in oak, Falcon range cooker, door to the dining terrace; the SUMMER ROOM (21 m²) glazed doors to the terrace; leads back to the main hallway; INNER HALL leads to cloakroom with washbasin, wc; LAUNDRY ROOM; WINE CELLAR.
UPSTAIRS : landing to BEDROOM 1 (20 m²) stone fireplace, timber floor; SHOWER ROOM, wash basin and wc; BEDROOM 2 (22.5 m²) fireplace, timber floor; MAIN BEDROOM (27.5 m²) high beamed ceiling, EN SUITE BATHROOM wash basin, roll top bath, wc and separate shower unit.
2ND FLOOR : BEDROOM 4 (42 m²) beamed ceiling, walk-in dressing room, EN SUITE SHOWER ROOM, wash basin, wc.
OUTSIDE
Lovely paved terrace ideal for dining and with superb far reaching views of the countryside; large swimming pool (10m x 5m) with paved surrounds; gardens made up of lawns, mature trees shrubs and fruit trees.
LARGE BARN (24m x 6m) with detailed planning permission to convert to a 2nd house with 2 levels and 4 bedrooms.
Our opinion
There is far more interior space than you would imagine judging from the exterior view of this property. So if you are looking for a comfortable home close to a village surrounded by heavenly countryside and with the opportunity to convert a barn into further living space you need look no further.

