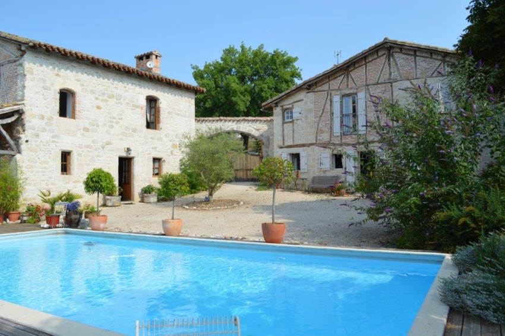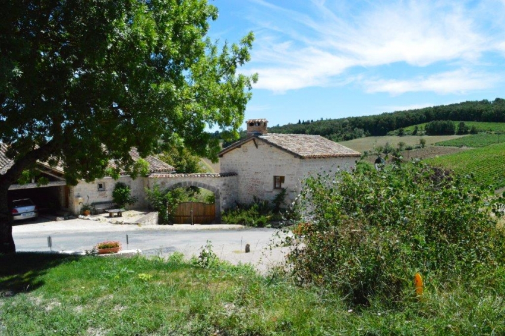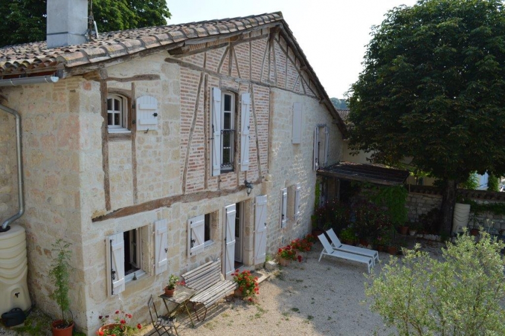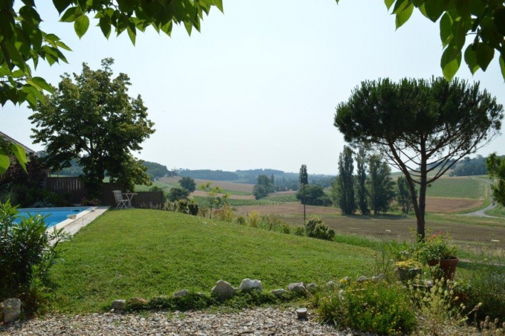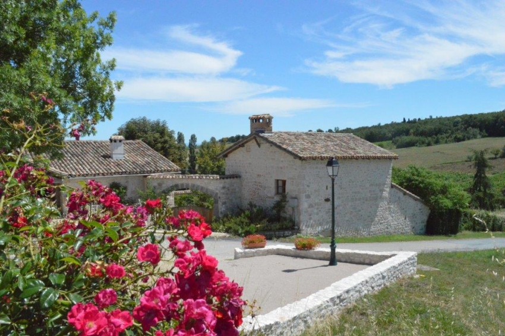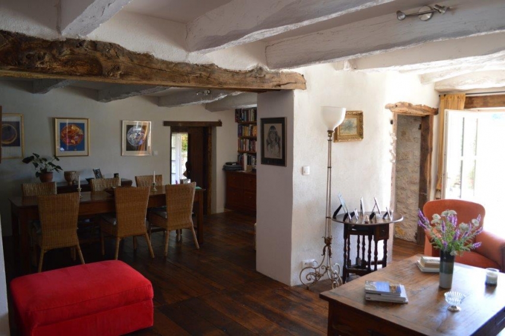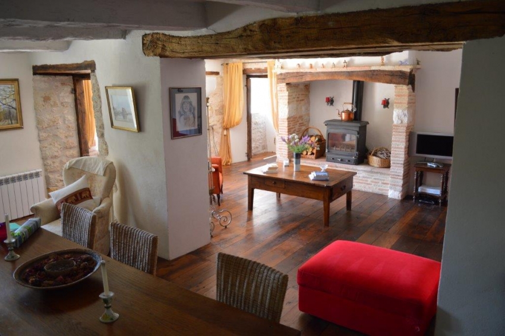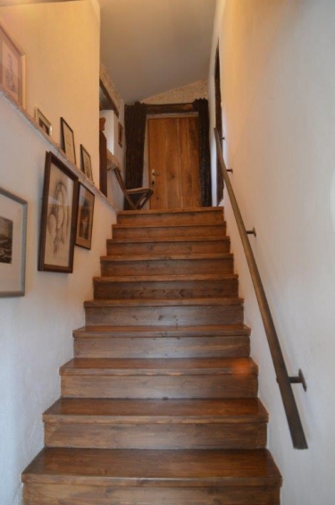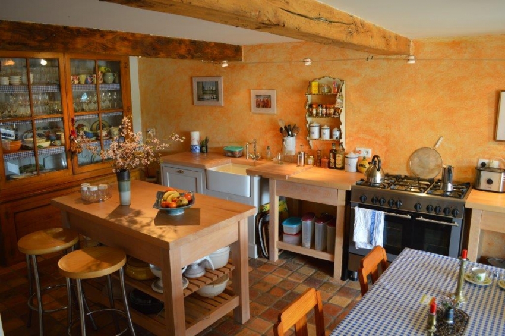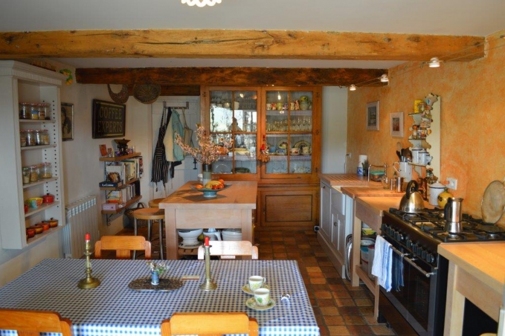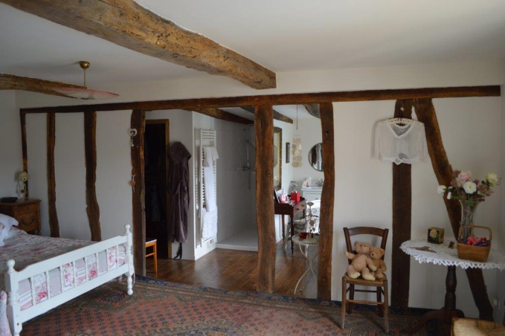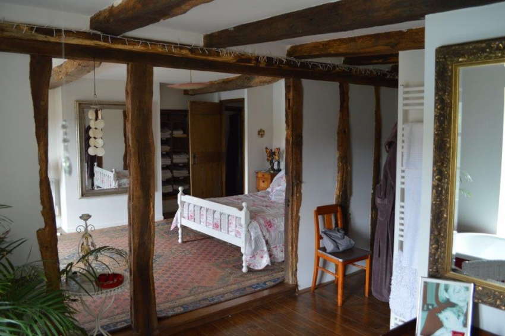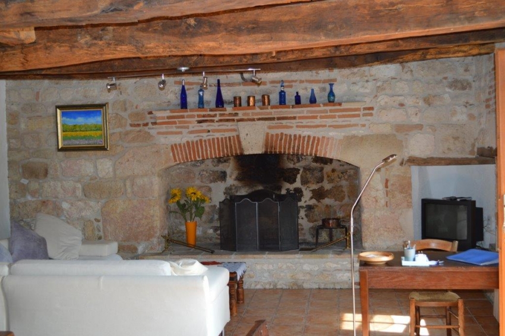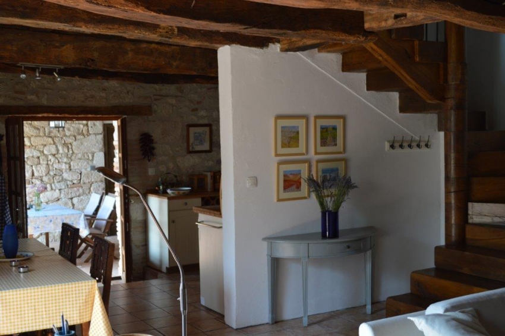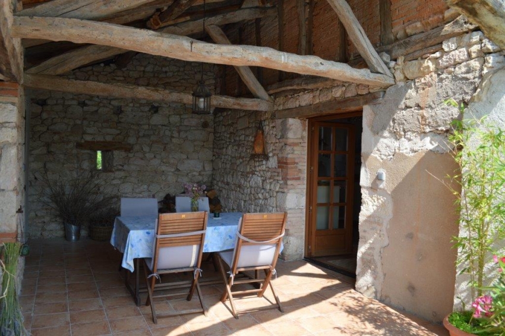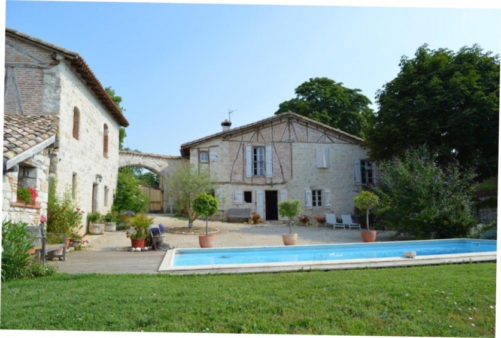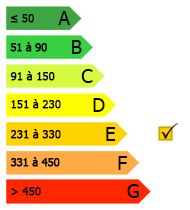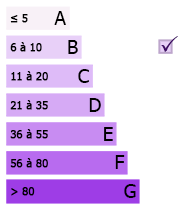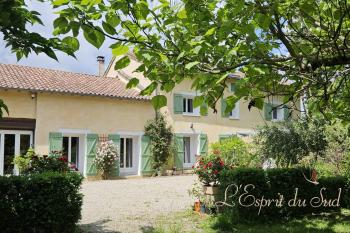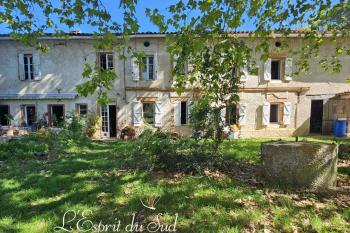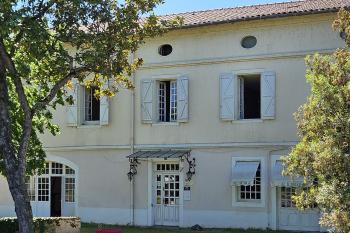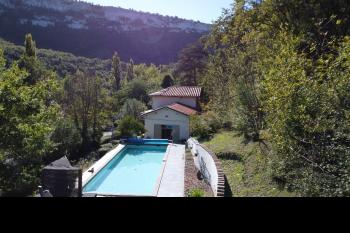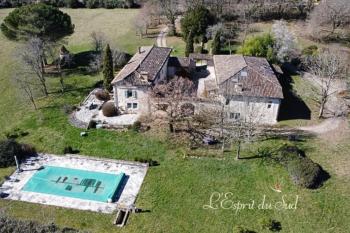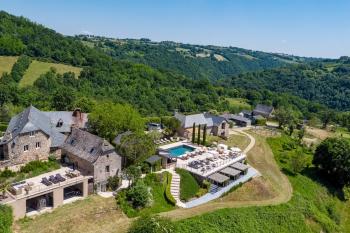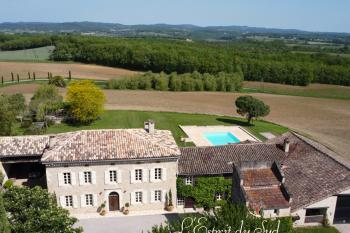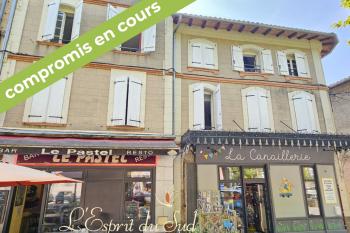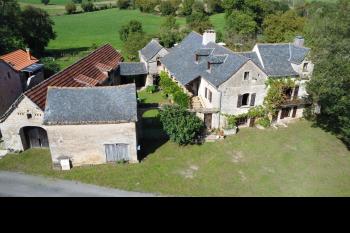Stunning property close to Gaillac
EXCLUSIVE
Two beautifully restored white stone houses linked together with an ancient stone arch forming two sides of a south facing gravel courtyard with a 5 by 11 metre swimming pool and extensive views of the rolling vineyards of Gaillac, The views are amongst the finest in the region extending through the valley to the distant Montagne Noir. The main house was once a winery and still retains many of the original wine cuves, whilst the guest house was originally the village forge.
The buildings are separated by a courtyard access via a stone arched door, and situated off a quiet lane just 5 minutes from Gaillac with its shops, railway station and markets. Toulouse international airport is only 45 mins away.
Description of property
One can enter the property via the beautiful arch doors or by the front door which is by the car port. The property is effectively on two levels and the front doors accesses the first floor. On entry you descend the wooden staircase into a large sitting room and dinning area (30 m²). There are exposed stone walls and beamed ceilings throughout; lovely fireplace with a wood burning stove and reclaimed oak floors throughout. The kitchen is fully equipped and fitted (18 m²). There is also a utility room and pantry at the rear of the kitchen (8 m²) which has been created out of the old wine vaults. There is still around (25 m²) that can be exploited. From the kitchen French double doors lead out onto a lovely terrace (10 m²) and the courtyard.
The property currently has two bedrooms with a third bedroom being created in September which will increase the living space by an extra (20 m²). The main bedroom (45 m²) is truly spectacular offering a high level of comfort with ensuite facilities and a walk-in dressing room. The second bedroom again ensuite (24 m²) has been created in the old barn.
The Maison D’amis (100 m²) has been renovated in the same vein offering 2 ensuite bedrooms, lovely open plan living area with splendid fire place and a covered terrace with stunning views across the valley. This property is completely independent but does share the same courtyard and pool.
The exterior of the property (1200 m²) is very nicely landscaped and relatively low maintenance with its potted plants and gravelled courtyard. The pool (11 x 5) was put in 2008 and benefits from the fabulous views. There are several areas to eat out in the garden depending on how much of a sun tan you want.
Our opinion
A truly lovely property is a fabulous location offering two properties both renovated and decorated to a very high standard.

