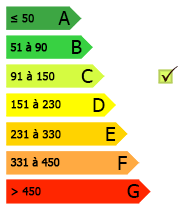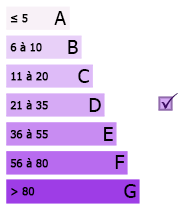The house non-conformist
In the center of Gaillac and therefore close to everything, a house full of life and charm of approximately 150m2 of living space.
In the center of Gaillac and therefore close to everything, a house full of life and charm of approximately 150m2 of living space.

Enter: the entrance is through what could be a garage that now serves as storage space for bicycles and other equipment for daily needs. At the rear, a storeroom and left the laundry room. Still on the ground floor, first room of about 16m2. The staircase leads to a plateau of 11m2 lighted by a window, which served as the office. You will also see the two children's bedrooms, a bathroom and rear of the house, a windowless room that could accommodate a bathroom because the networks were designed for this purpose.
On the second floor, another large landing lights, small bathroom with toilet. Across the landing, you will see the large room consisting of kitchen, the whole forming a large area of about 43m2. This room is particularly bright and attractive: a stove was installed, the walls are mostly white, two velux add to the feeling of volume. Stairs allows access to the parents' room (24m2) created in the attic with a dressing room.
Note that electricity has been redone, the roof was redone in a largely revamped the rest, the boiler is 2007. Interesting point you should have no problem to park this is before the house or walking on the place next door.
A large house where there is a very warm atmosphere. Some finishing work are expected to meet your needs and tastes.

