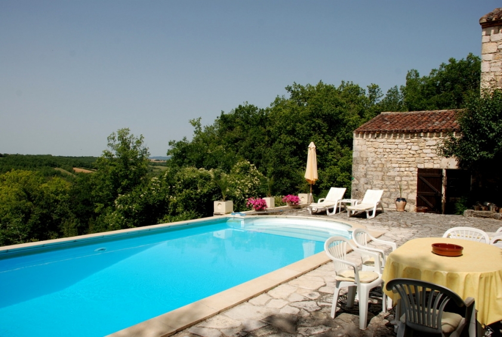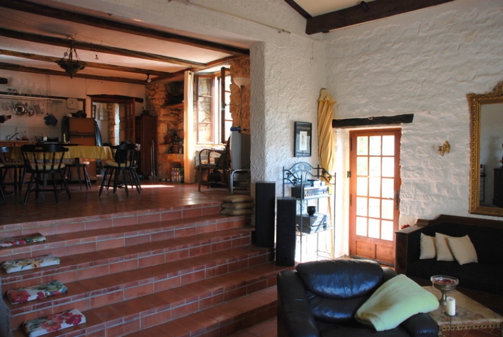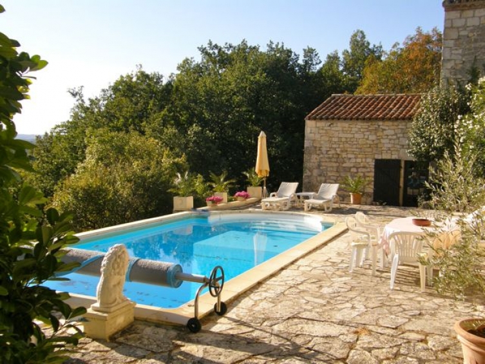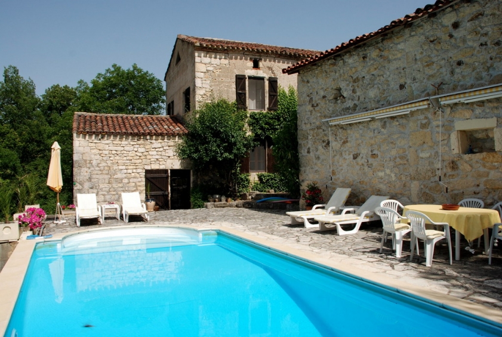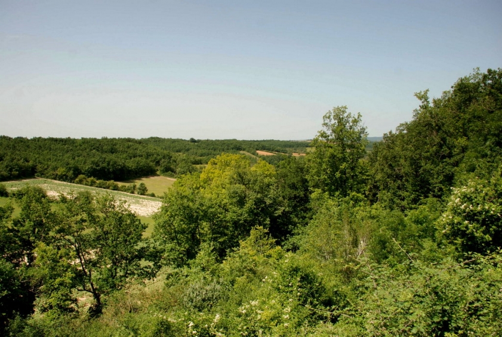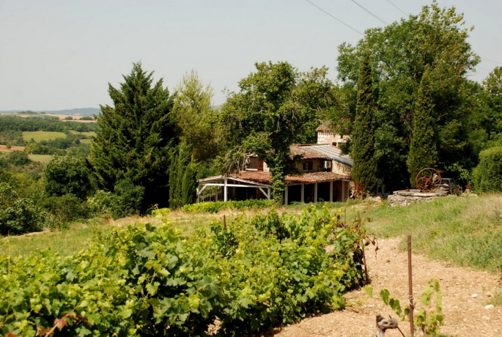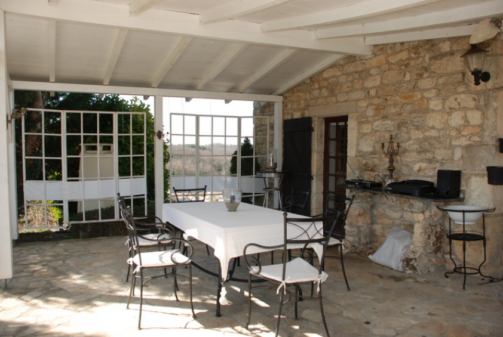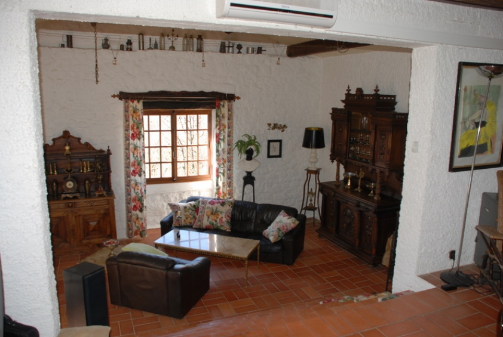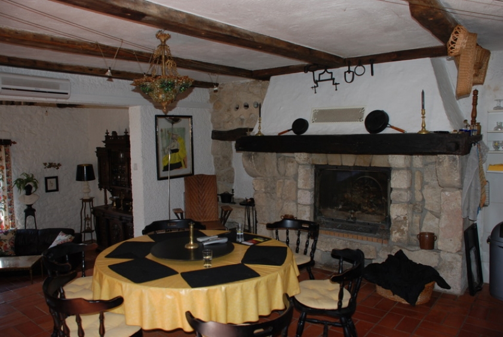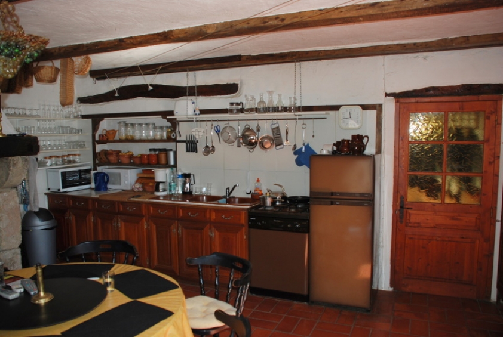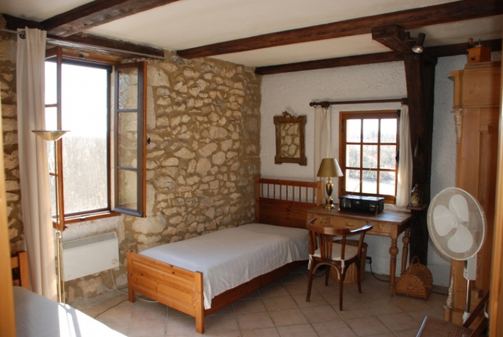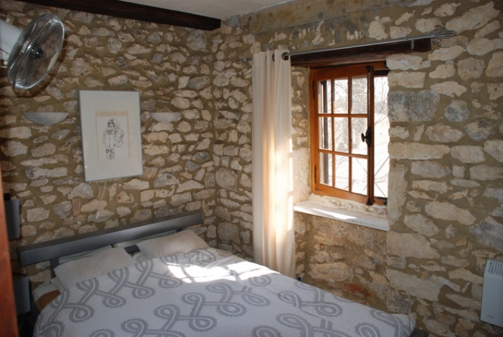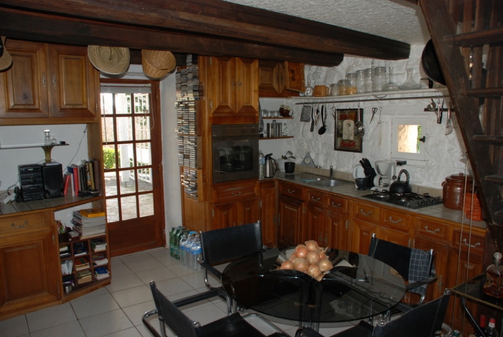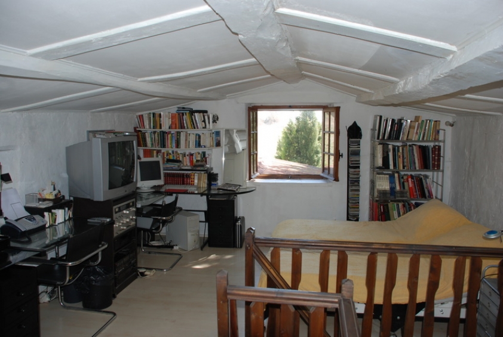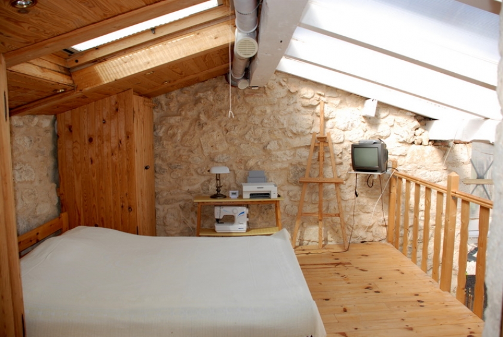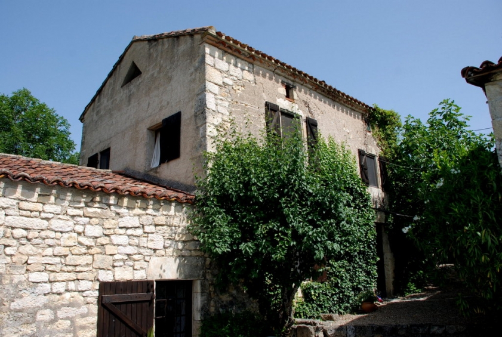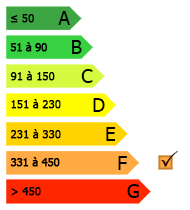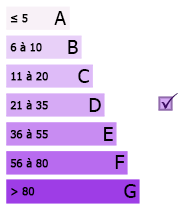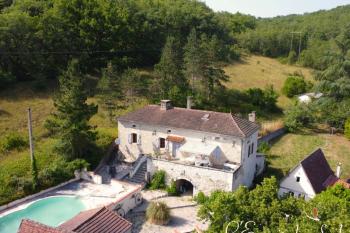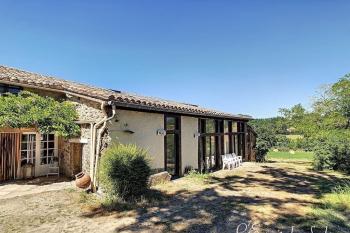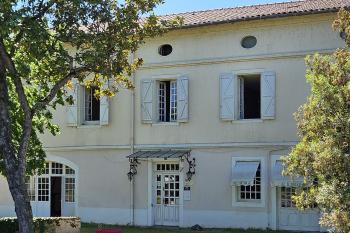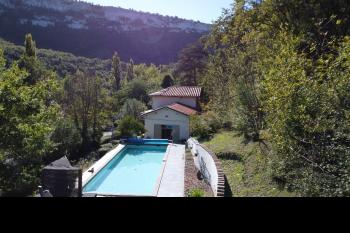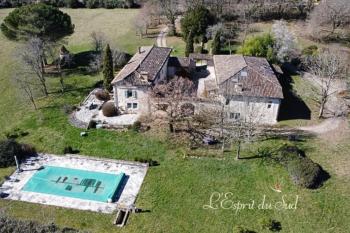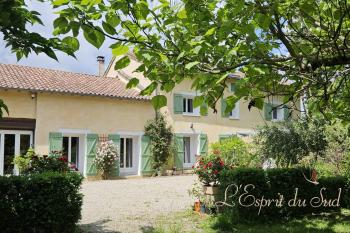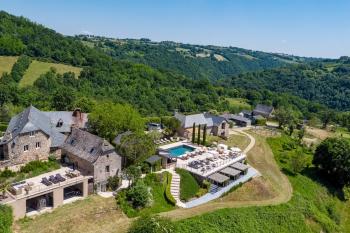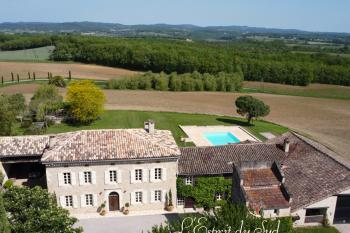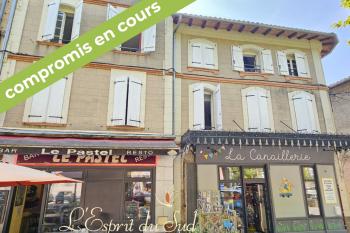Two houses with a pool and grounds of 2 hectares
The highlight of this property has to be the pool terrace with its view down an almost uninhabited valley close the medieval village of Cordes. The property is situated on its own with no close or even visible neighbours, and consists of two independent houses arranged in an ‘L’ around the pool terrace, with grounds of 2ha.
Description of property
The main house is entered via a hallway which leads to:
A kitchen / dining room (26 m2) living room with an attractive stone fireplace with insert log burner, exposed stone walls, ceiling beams and terracotta floor tiles. The kitchen is fitted with dark wood units.
Tiled steps lead down to a living room (22m2) with a window looking over the view, and a glazed panel door directly out to the pool terrace.
Off the hallway is a shower room (5 m2) with twin basins in a vanity unit, toilet and shower cubicle.
Upstairs three double bedrooms (12m2, 9m2 and 7m2) are arranged off a central landing with a toilet. Two of the bedrooms inter-communicate via a glazed panel door.
The second house has a lovely covered open dining terrace with stone floor. A glazed panel door leads into a fully fitted and equipped kitchen (16m2). Off here is a shower room.
A wooden staircase leads directly into a large attic bedroom (16m2).
A door connects through to a second bedroom, arranged on a mezzanine with its own staircase leading down to a games room, with a shower room off.
Attached to the main house is an old store room with conversion potential. There are also two wooden garden sheds and a car port.
Our opinion
A property with definite letting potential given its two independent housing units, and its quiet location so close to one of Midi Pyrenees’ top tourist attractions. Otherwise it can be your private little domain where you can receive your friends and family

