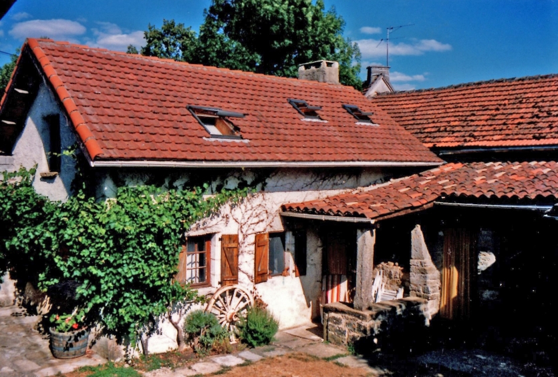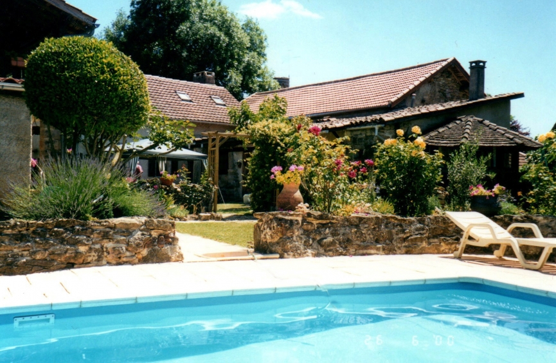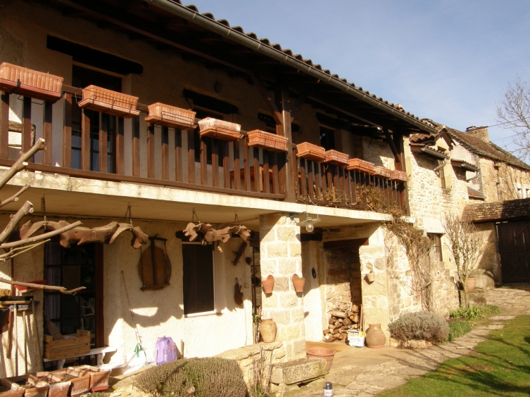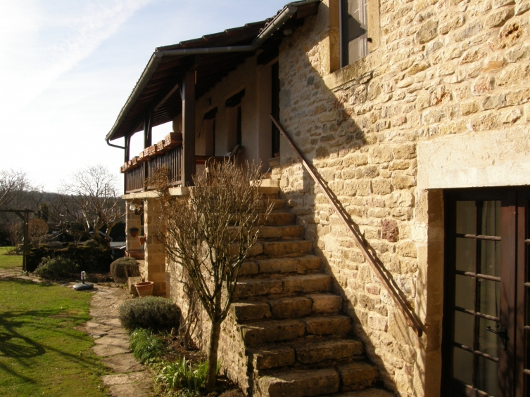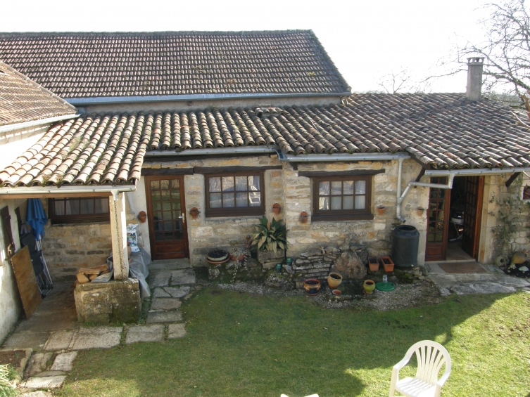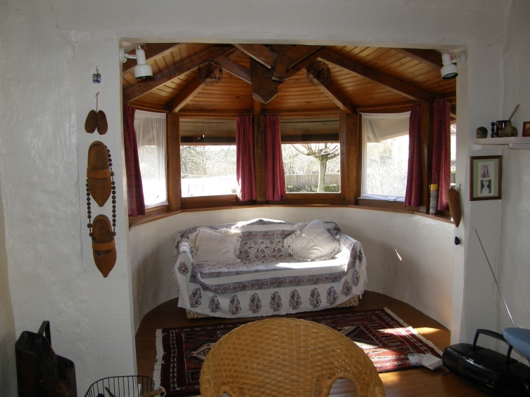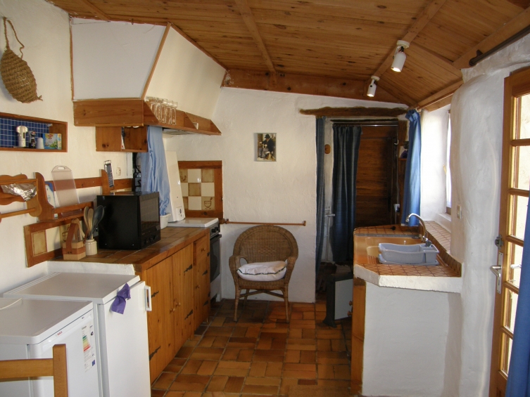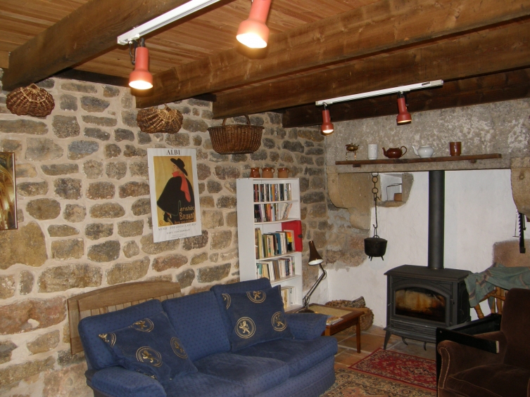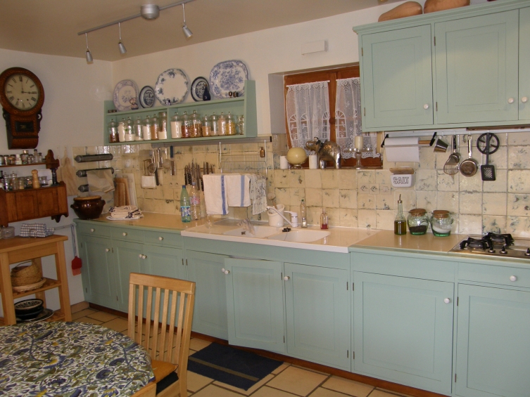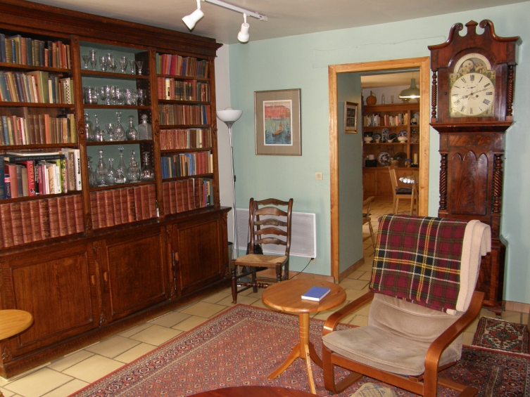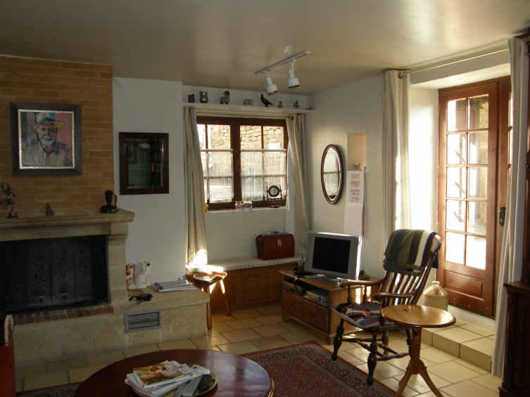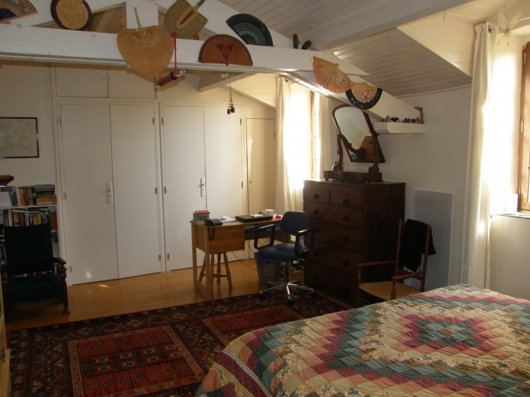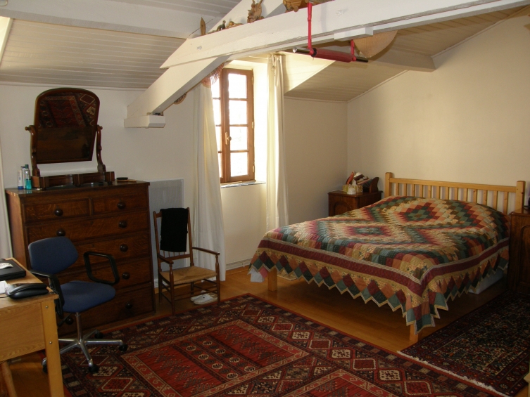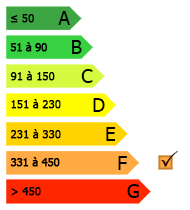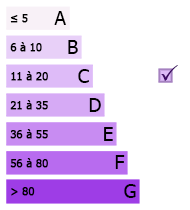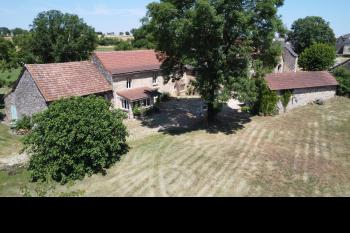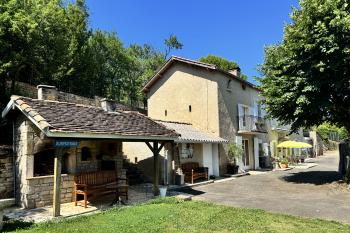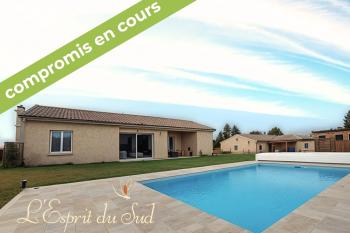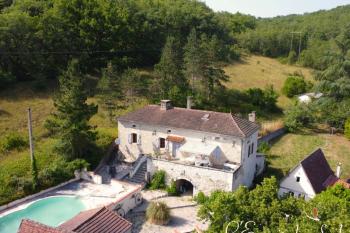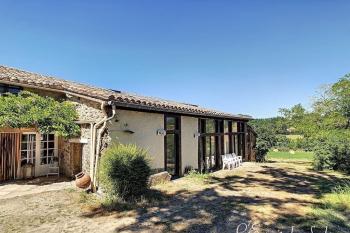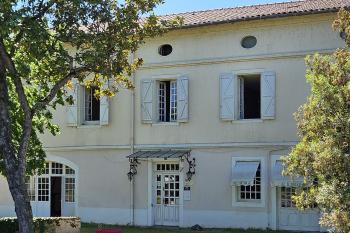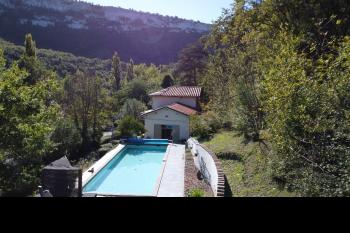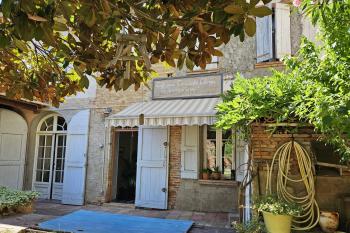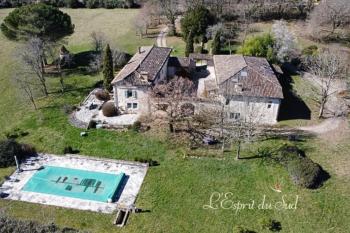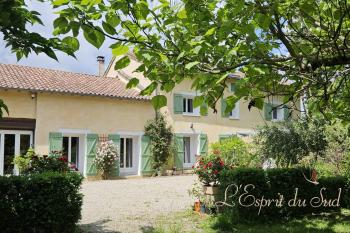A pretty house with a gite and pool
A charming stone house with a separate guest cottage built in the traditional Quercy style grouped around a sunny courtyard. It has a swimming pool, a pretty garden and is situated in a private position in a friendly hamlet with lovely views of open fields and woodland. 20 mins drive from the riverside market town of Villefranche de Rouergue and 10 mins from the hillside bastide village of Caylus. There is a smaller village with boulangerie 3 mins away.
Description of property
Enter through archway and wooden gates into the courtyard area.
Main house – large light filled kitchen (27 m²) with tiled flooring, double set French doors, long range of hand crafted units and storage cupboards; adjoining pantry/utility room (11.25 m²) with sink and storage units, access to the courtyard. At the other end is the sitting room (26 m²) fireplace with wood burning stove, original alcove, French doors to courtyard.
At the end of the house accessed from outside is a large utility room with the pool filtration machinery, enormous wet room, separate wc.
Upstairs : Bedroom 1 (29 m²), range of built in cupboards, wood flooring, leads to Bedroom 2 (29 m²), hallway leading off to bathroom with separate shower unit, separate wc, sauna room, access to the upper covered veranda and balcony with stone steps down to the front terrace and courtyard.
Guest cottage : Requires some updating – garden room which was part of the original bakehouse and has been converted into a comfortable sitting room/studio (28 m²), leads off to the shower room, separate wc, kitchen scullery (16.5 m²), sitting room with wood burning stove (21 m²), Bedroom 1 (10 m²), stairs to :
Upstairs : large bedroom 2 (20 m²) leading off to Bedroom 3 (17 m²).
Outside : Attached garage; central courtyard, swimming pool ( 8m x 4m) with paved surrounds enclosed by low stone walls, lawns and vegetable gardens, wood storage shed.
Our opinion
If you yearn for something with great character, plenty of ambience with scope for some updating, great value for money and is ready to move into then this could fit the bill.

