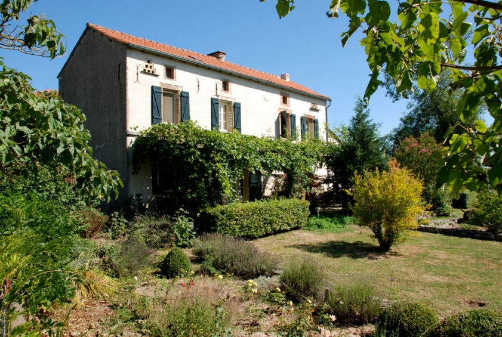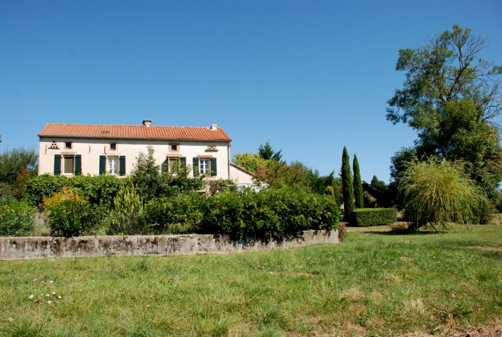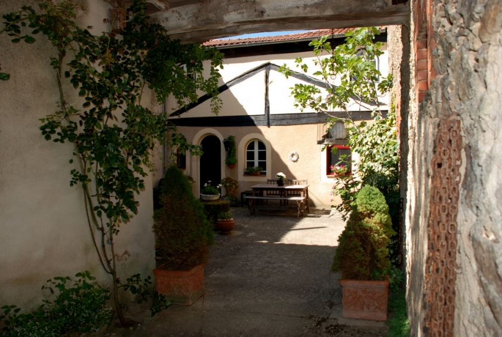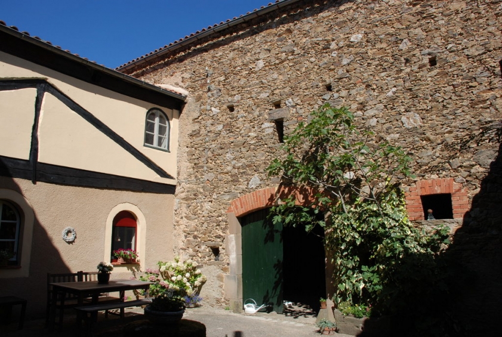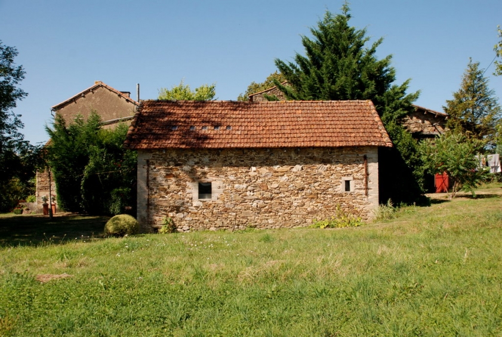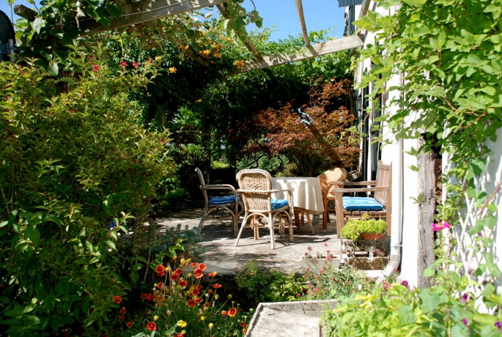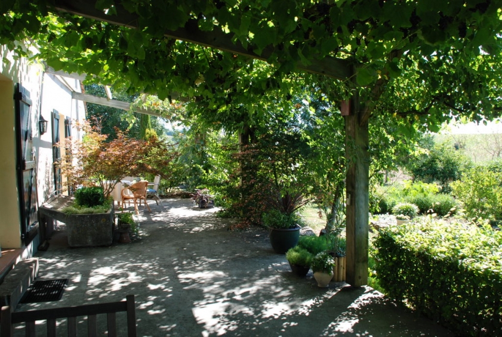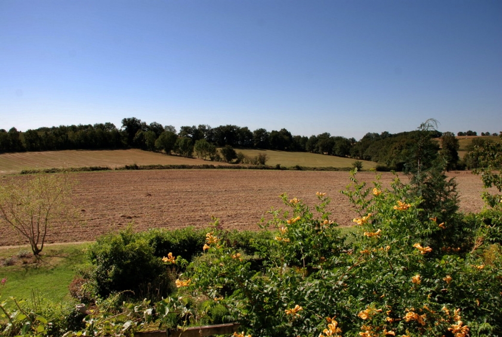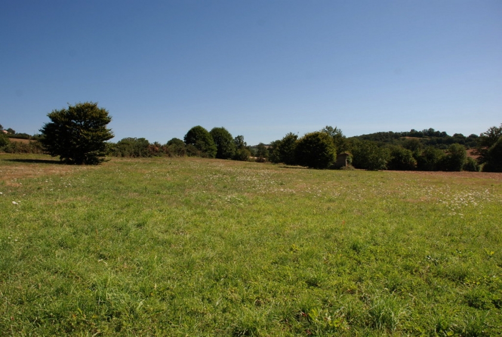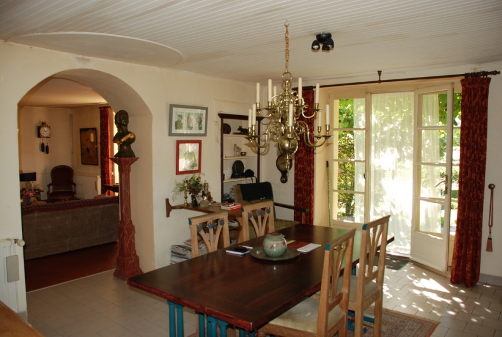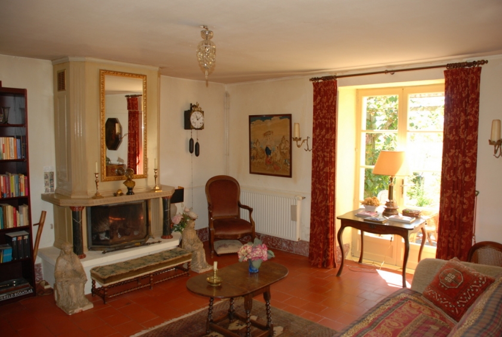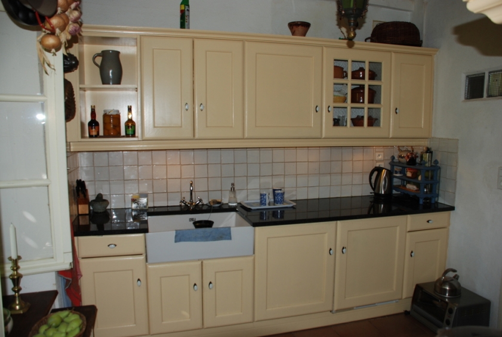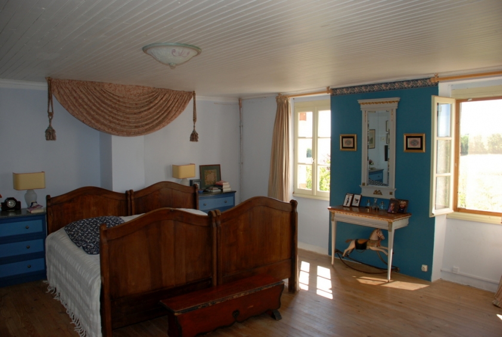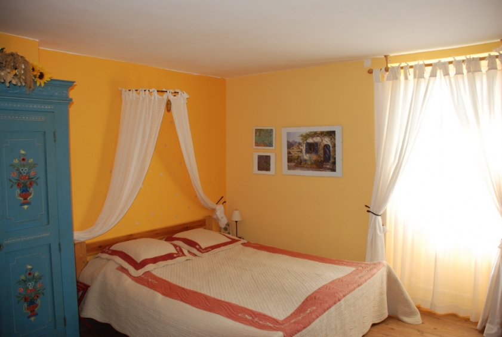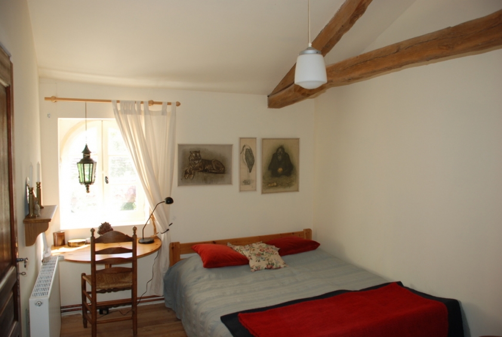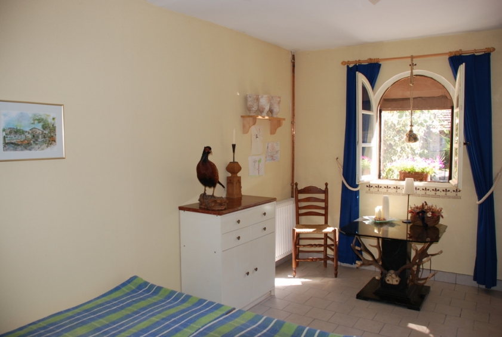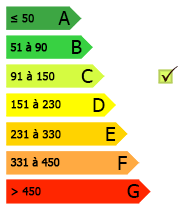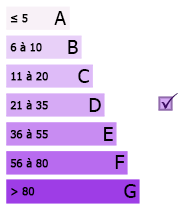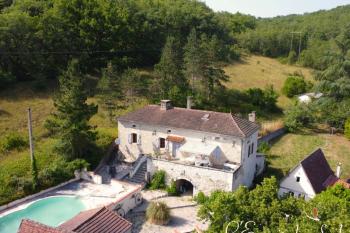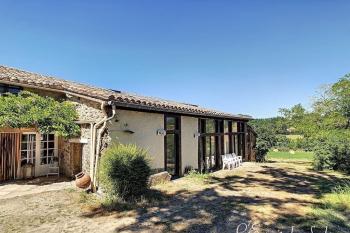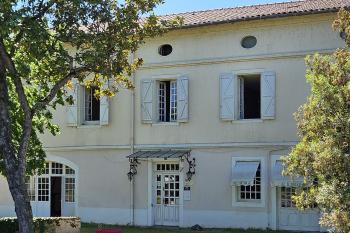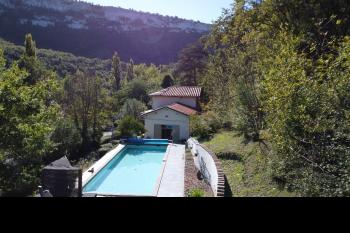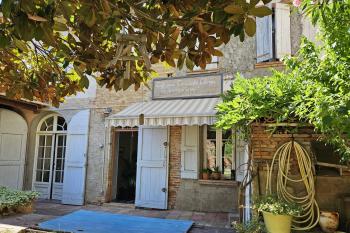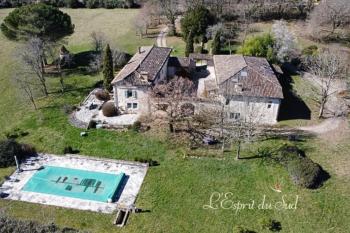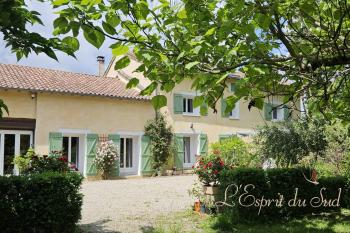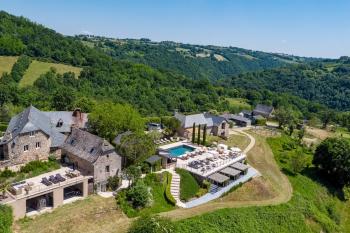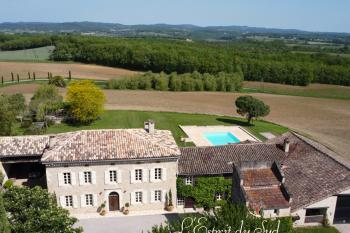An idyllic country retreat
This traditional farm with its house and outbuildings arranged around a courtyard has lots of period charm and a lovely rural situation with no close neighbours. It is situated about 3km away from a village with a bakery/grocery, and 8km from a village with greater facilities.
It has a tranquil situation off a no through road looking onto open countryside. The buildings all appear to be in excellent condition, and there is a beautiful garden and an attractive front terrace shaded by a vine, which looks onto the garden and is accessible from the living and dining rooms.
Description of property
The entrance to the house is via the courtyard to an entrance hall (3.8 x 4.5m) with a wooden staircase to one side, and doors to the dining room to your left, and to a downstairs bedroom (2,7 x 4m) with built-in wardrobes to your right.
The dining room (3.7 x 4.6m) has a tiled floor, a wooden ceiling and French doors to the garden terrace.
An open archway leads through to a lovely living room (5 x 4.6m) with double aspect windows, and an unusual attractive Dutch fireplace with wood-burning insert.
The kitchen (2.8 x 2.6m) is also off the dining room and is fully fitted with modern painted wall mounted and base storage units with granite worktops. It is equipped with a gas cooker.
The shower room (1.8 x 2.8m) is adjacent, with a shower cubicle, washbasin housed in a storage unit, a toilet and fitted wall cupboards for linen storage.
Upstairs there is a second bedroom(4.3 x 2.65m) immediately at the top of the stairs with windows to the courtyard and to the garden. Interestingly there is a connecting door to the top floor of the barn giving interesting extension possibilities.
A landing (4.3 x 2.8m) and a corridor lead on to the following rooms:
Washroom / Laundry room (1.8 x 4.9m)
Bedroom 3 (3.6 x 3.8m) with a window overlooking the garden. Door to closed stairway to attic.
Main bedroom 4 (5.1 x 4.7m) with windows front and rear – a lovely large and airy room.
Attached to the house is a large barn with about 100m2 of floor area. There is a doorway from the courtyard to the ground floor, which was once stabling for livestock. It currently houses the central heating boiler. Access to the floor above is from the rear. The roof was renovated in 1988 and seems in good condition.
Behind the barn is a covered terrace with a washing line, and the gas storage tank.
Attached to the barn is a garage with a store room behind, and another store room above.
Attached to the house is another much smaller outbuilding giving further conversion or extension potential.
There is another attractive stone outbuilding in the garden, which serves as a garden shed.
And last but not least, there is a very attractively planted garden and a productive vegetable plot. In fact there is about a hectare of land in total so plenty of room for a pool – and even a horse!
Our opinion
A lovely rural ensemble at a reasonable price

