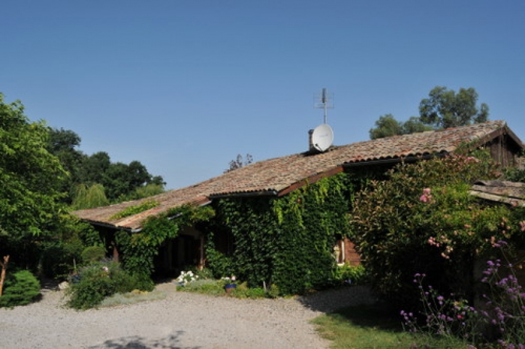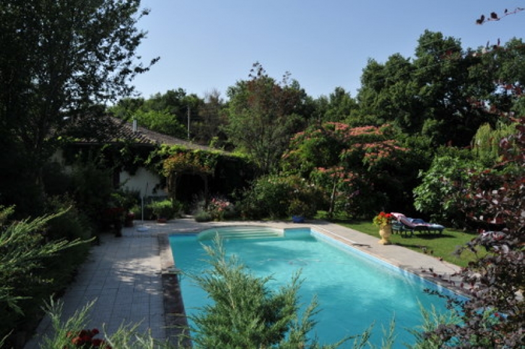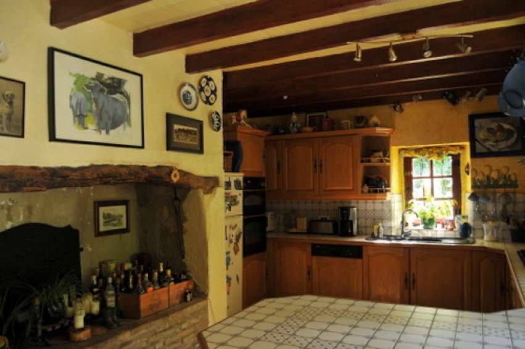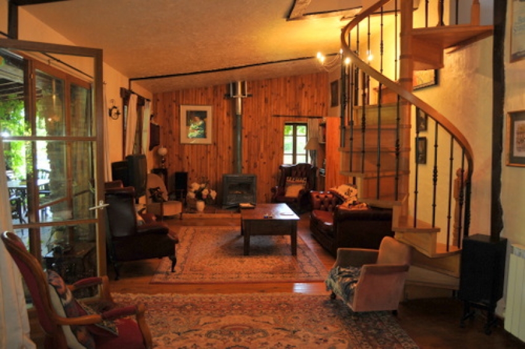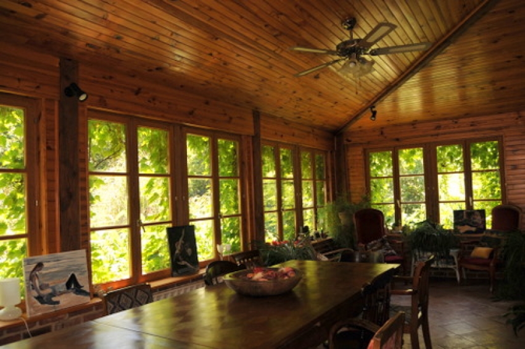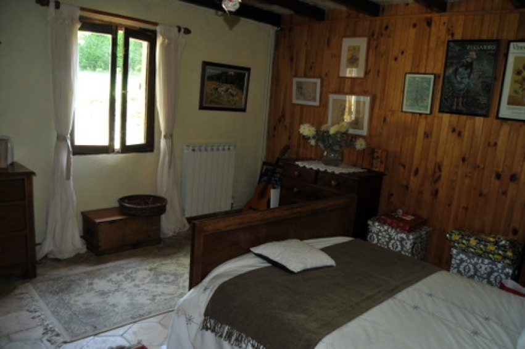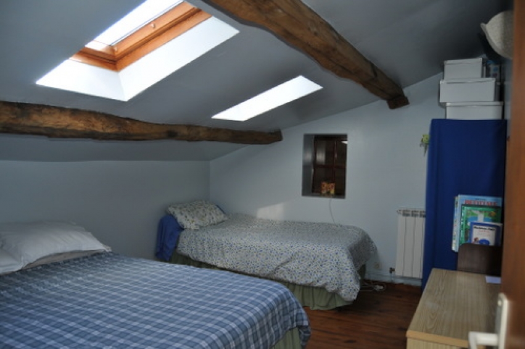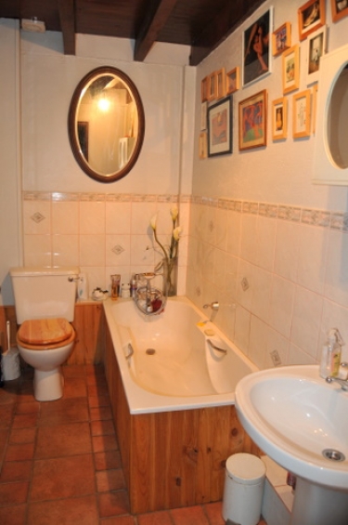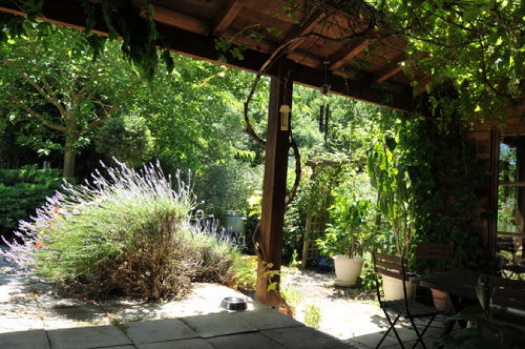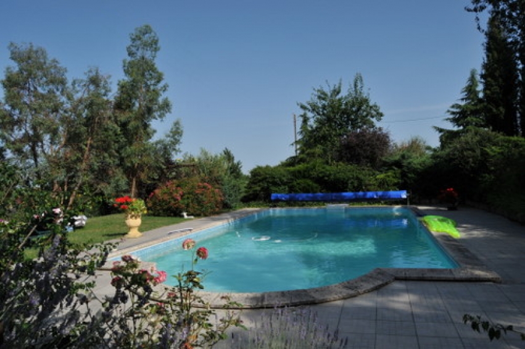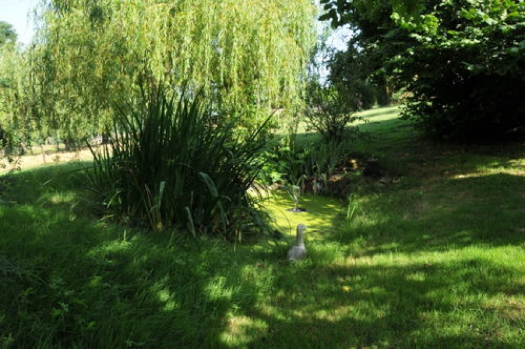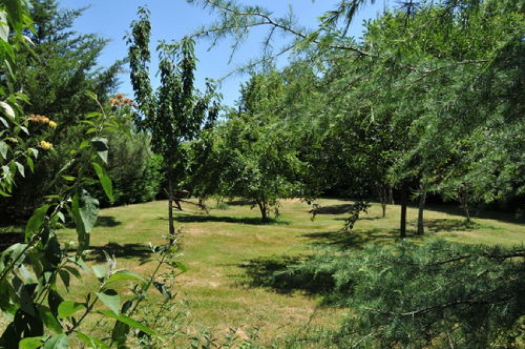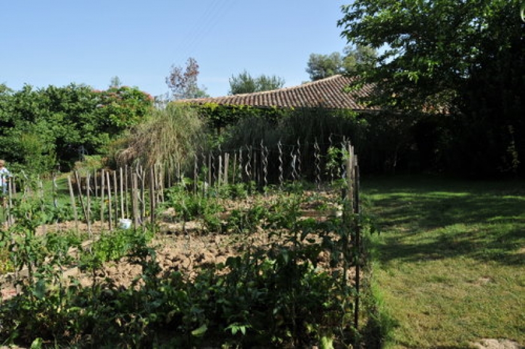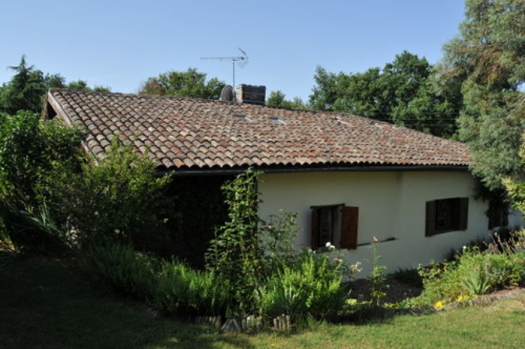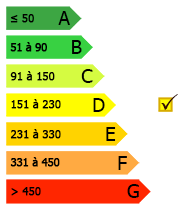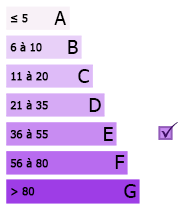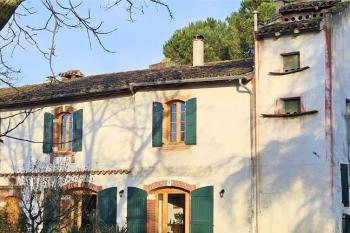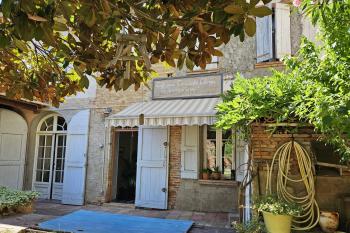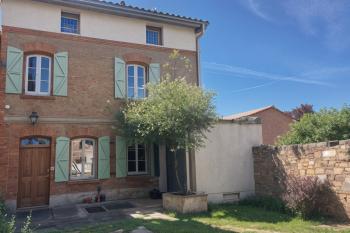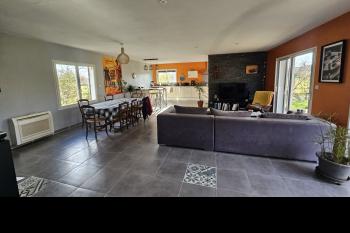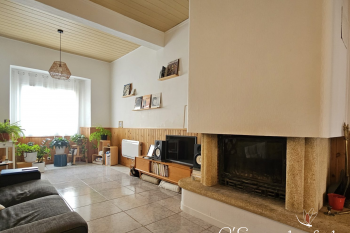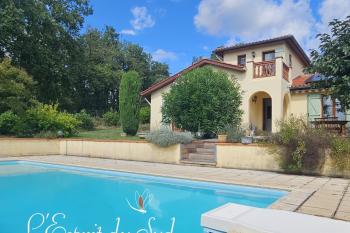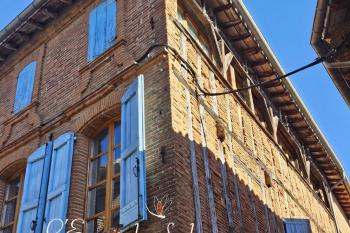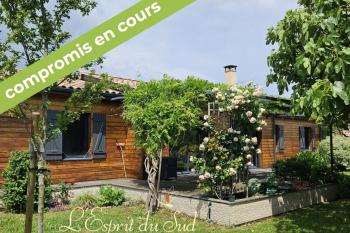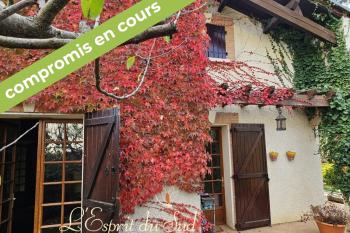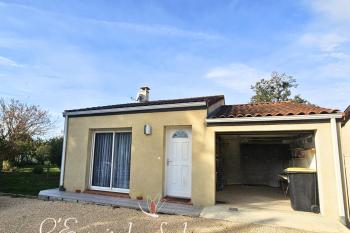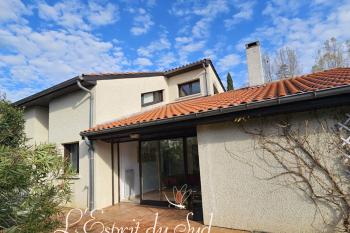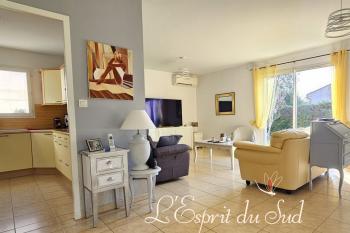An old farmhouse with pool & outbuildings
10 minutes from Rabastens, in a superb, calm, but not isolated environment, consisting of 4 bedrooms (two of which are on the ground floor), two wash rooms, a kitchen and a dining room, a large living room and a veranda. There is a fireplace and a wood burner, ‘tomettes’ floor tiles, several cleverly preserved half-timbered walls in the dining area and a small lake. The big outbuilding is an added attraction and the plot size measures 7700m2.
Rabastens et environs
Réf. 503
N° Bedrooms : 4
Surf.Hab.(m²) : 160
Living area : 36
Surf.Land.(m²) : 7700
N° Rooms : 7
Renovated : 1998
School Runs : 4
Toulouse (mn) : 45
Tax foncière : 488
Style : Farmhouse
State : Good
Heating : Gas and wood burner
Construction : Dried mud brick
Type : Independent
Waste : Septic Tank
Fireplace and wood burner
2 Ground floor bedrooms
Wooden Beams
Garage
Outbuilding
Terrace
Swimming pool
Description of property
You have the choice to park in a lean-to or the garage. On entering the house, the traditional kitchen is to the right with its large country fireplace separated from the dining room by a half-timbered wall. The corridor leads to the the two ground floor bedrooms, the bath room and the toilettes. There is a second, under-cover, entrance to the house for those wet days which serves as a laundry area.
The large 36m2 drawing room with its wood burner, leads off into the heated veranda on one side and to a covered terrace on the other side. From the drawing room a spiral staircase takes one to the first floor to the other two bedrooms, a wash room and toilettes in the roof space.
The swimming pool lies at the rear of the property surrounded by flower beds and further back lies the 120m2 outbuilding, ideal as a workshop etc...
Our opinion
Ferme charmante dans un environnement très "nature"

