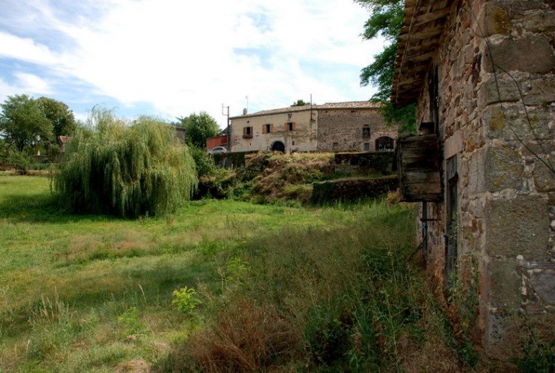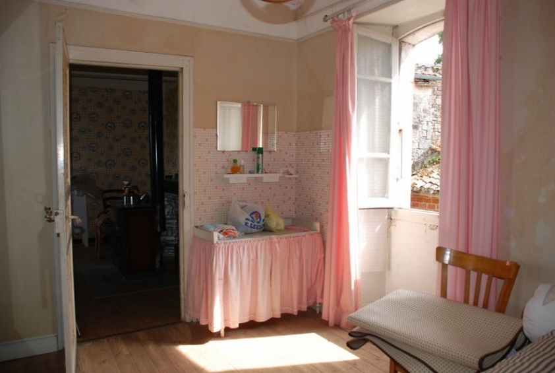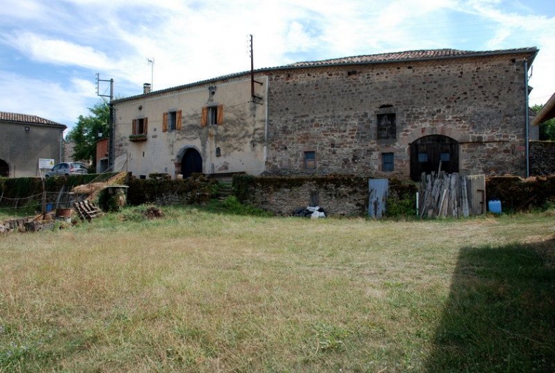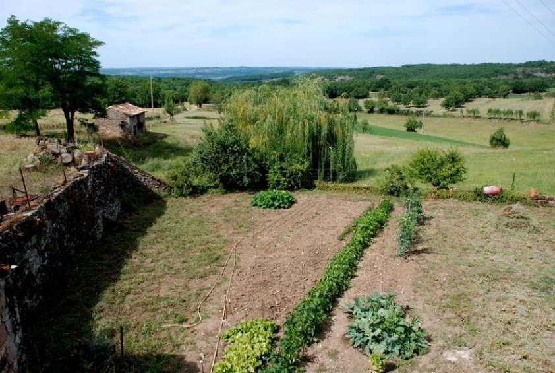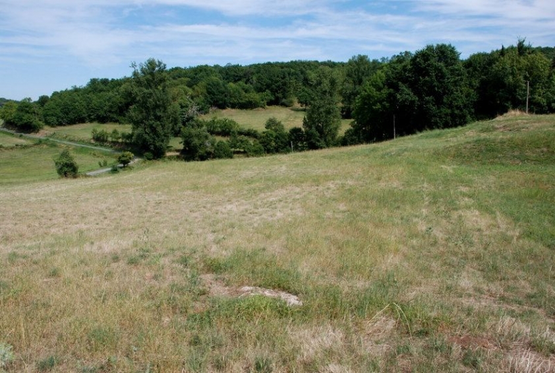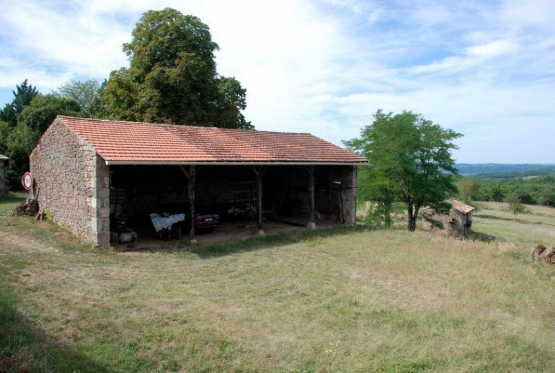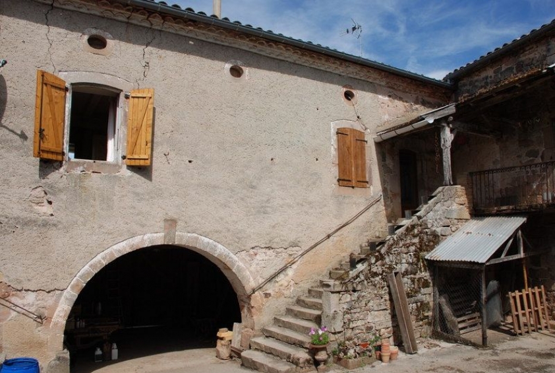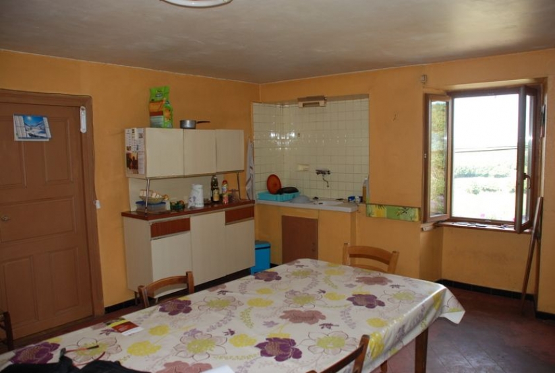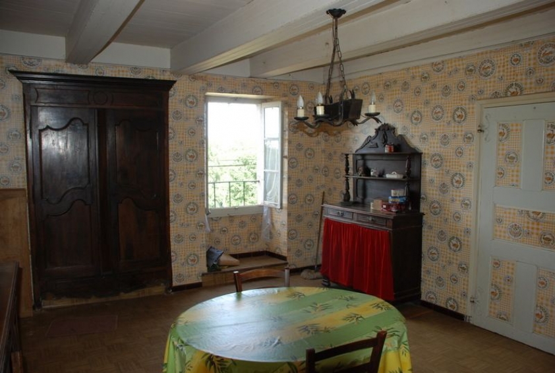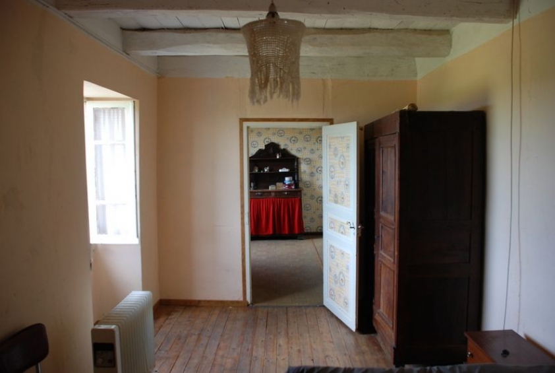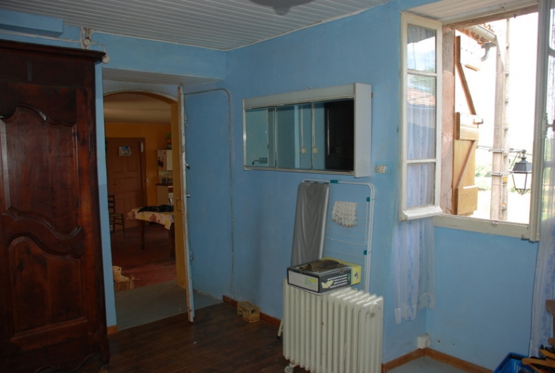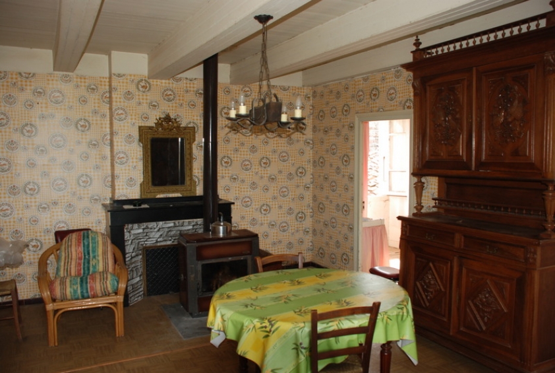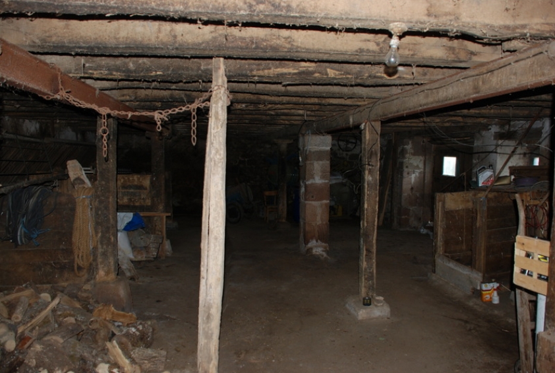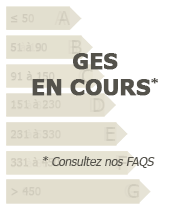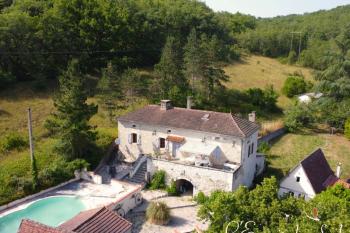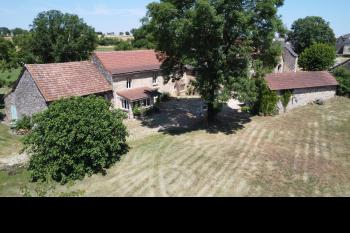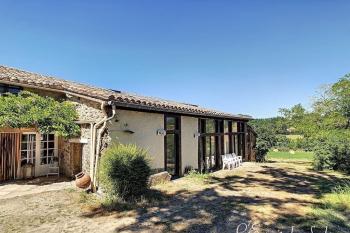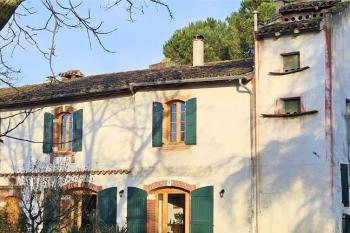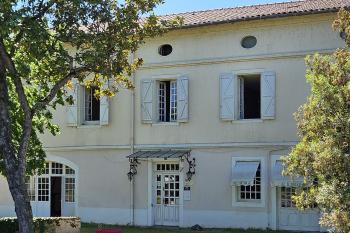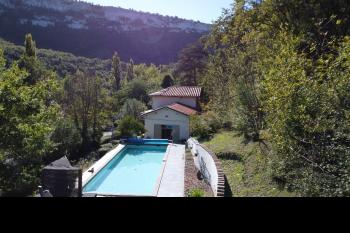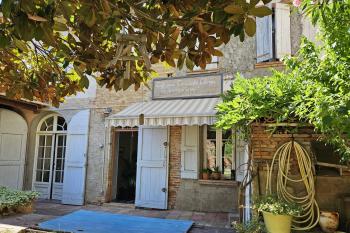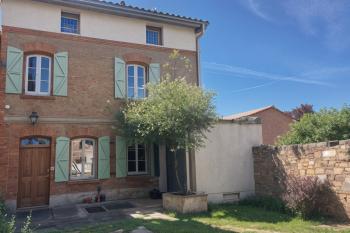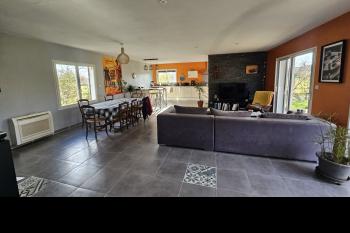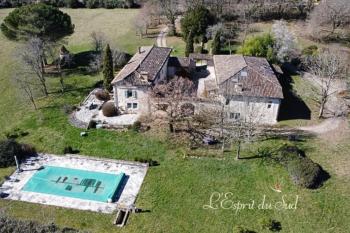Belle's Farm
Belle the sheepdog welcomes you to her master’s domain hoping that you will buy her home and keep her too! She lives in a little hamlet in the hills between the market towns of St Antonin Noble Val and Cordes. Her house is part of an ensemble of buildings arranged around a courtyard and it has a lovely view towards the Gorges of The Aveyron.
Description of property
It comes with just over a hectare of land, consisting of a productive vegetable garden and a meadow upon which stand a stone hangar (17 x 8m) and a little stone house, once a chicken house.
It’s worth noting that all the roofs were redone in 2008, and that the buildings are in good condition.
The property is entered via a magnificent arched covered entrance way, which brings you into an interior courtyard with the old forge, bread oven, wine cellars, house and barn arranged around it.
The barn has stables on the ground floor of about 112m2 and a floor above, both with independent entrances to the road meaning that there is good potential to create independent habitations.
An exterior stone staircase leads up to a veranda with the entrance to the house, which brings us directly into a kitchen (5.6 x 4.75m) with a tiled floor, a fireplace, fitted cupbards, sink and windows overlooking the courtyard and the view.
A living/ dining room (3.8 x 5.4m) with a fireplace and a fitted cupboard with antique doors, exposed ceiling beams and windows overlooking the courtyard and the view.
Bedroom 1 (5.16 x 2.62m) overlooking the view. Exposed ceiling beams.
Bedroom 2 (2.6 x 4.4m) overlooking the courtyard.
Bathroom (4.47 x 2.16) off the kitchen with a shower, washbasin and toilet.
A separate door from the veranda leads into another wing with two store rooms and another bedroom (3.5 x 4.6m). This part adjoins the bathroom so it could be incorporated into the house to enlarge the accommodation by some 60m2.
Below there is an old forge of about 35m2 with its original fireplace and a large wine cellar with some barrels alongside, providing more enlargement potential.
Our opinion
An interesting renovation project with lots of potential in a lovely hamlet with a great view. Nice dog!

