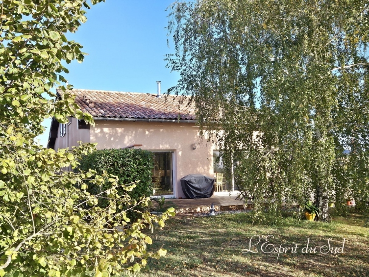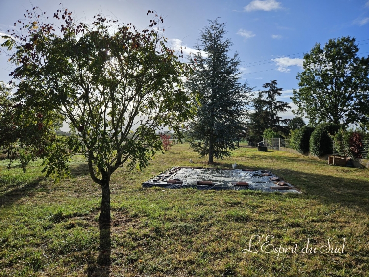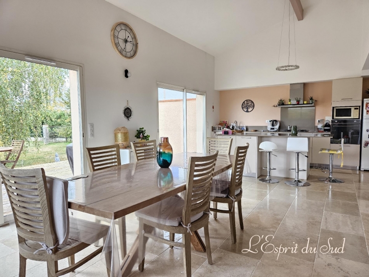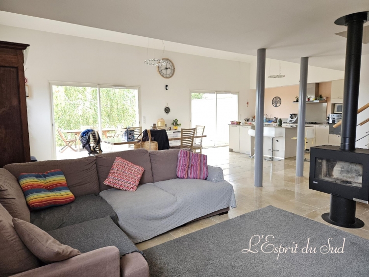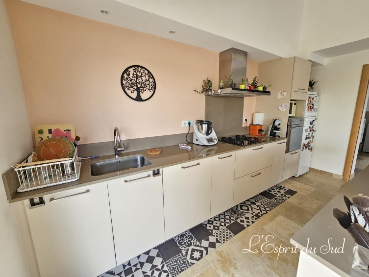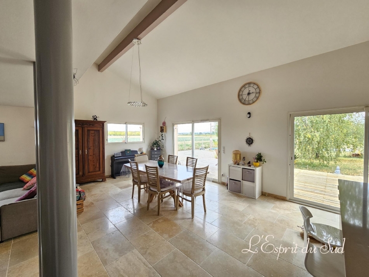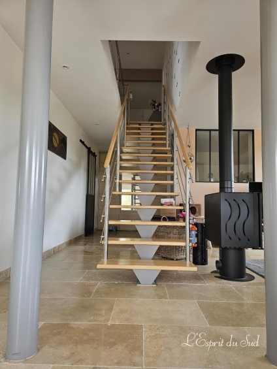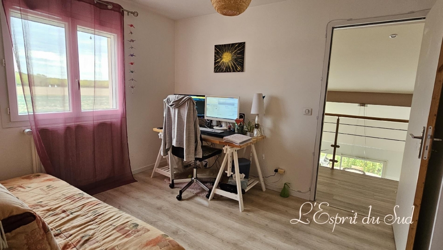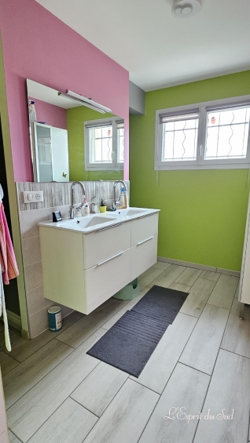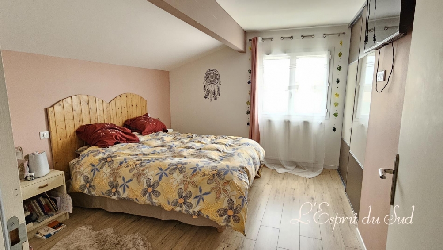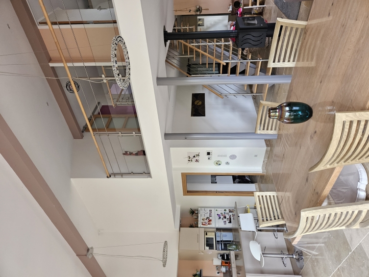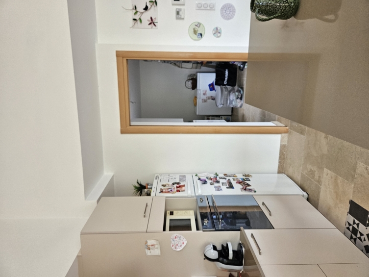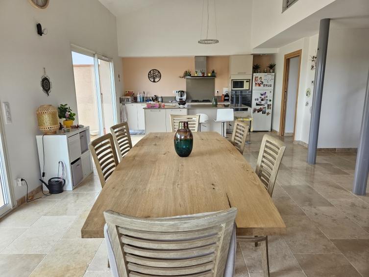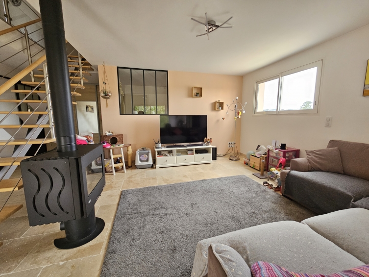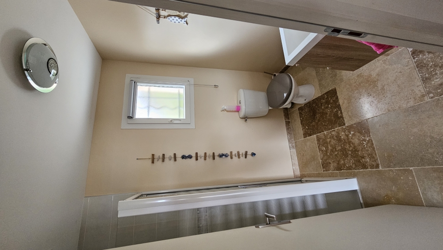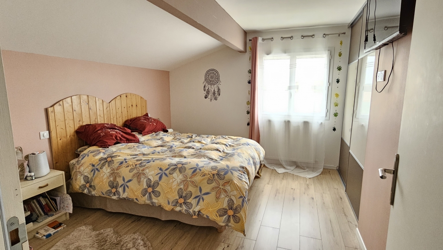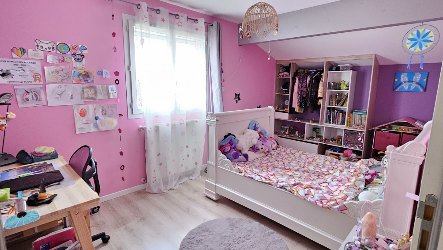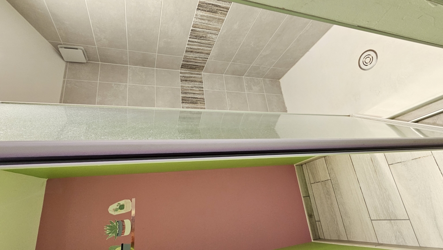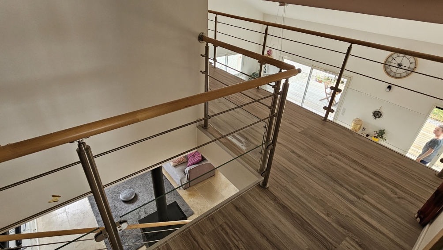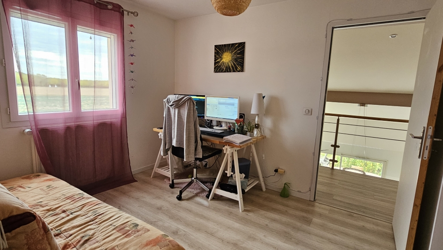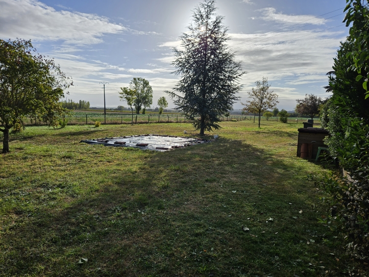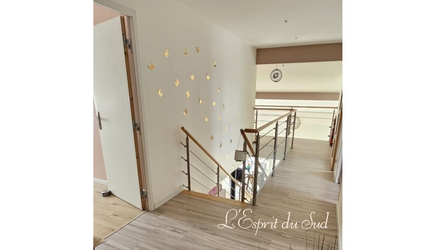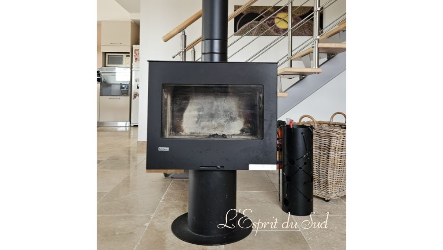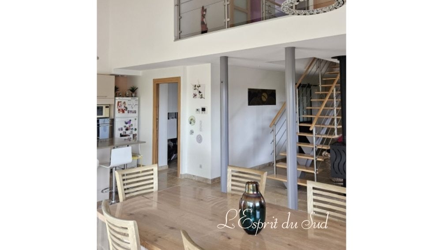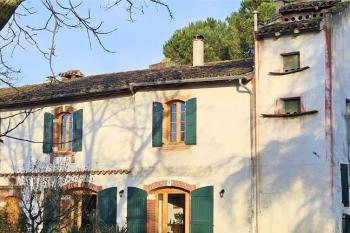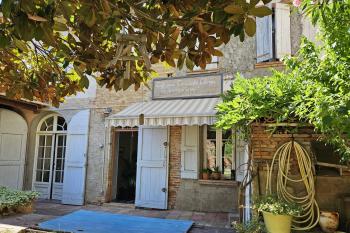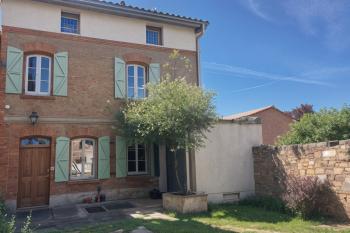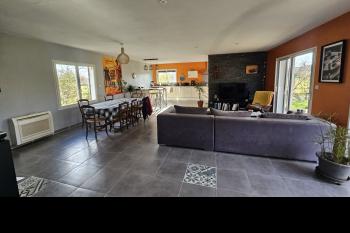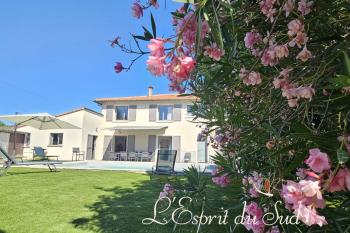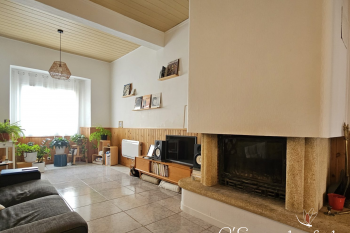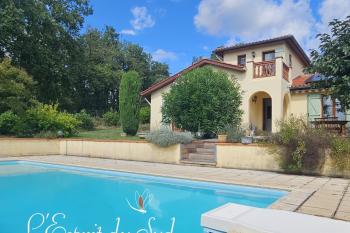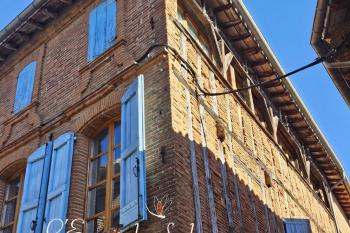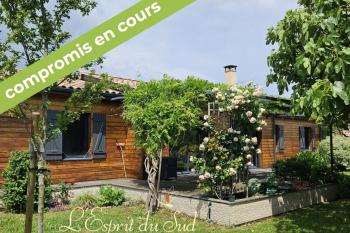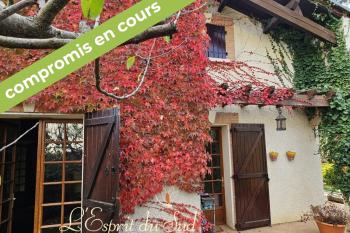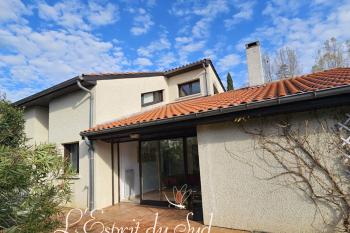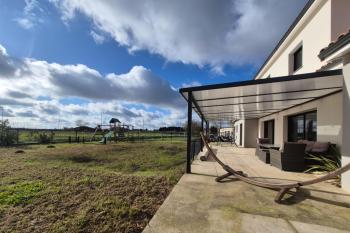- 06 76 23 91 03
- Login

Nb of rooms : 6
Living area(m²) : 160
Surf.Terr.(m²) : 2669
Number of shower/bathrooms : 2
Year of renovation : 2017
Property tax : 1990
Condition : Renovated in 217
Heating : Underfloor heating - Heat pump
Attached : Independent
Waste water drainage : Sanitation in compliance
Facing : South south-east
Garage
Terrace
ADSL and soon fibre
Garden
Fence
Double glazing
Parking
Electric gate
Description of property
Once through the gate, you can park easily either at the back or the side of the house, and of course in the garage. Enter through a porch where you can leave your boots, shopping trolley and children's games behind. A lovely corridor with fitted cupboards leads to the garage, the ground floor toilet and the large ground floor bedroom (22.3 m2), which could conceivably be used as a professional or care room. We turn left and arrive at this vast room bathed in light and so attractive. Every space is beautifully designed and executed, from the tiling and paintwork to the bay windows. The kitchen island and units are well thought-out, and the equipment is impressive (oven, hob and dishwasher). The stove provides gentle heat throughout. You will also appreciate the utility room with its high-performance heating system, water softener and storeroom area. A wooden staircase lets the light through to the first floor, where you will find 3 further bedrooms, a shower room and toilet, and an attic.
Our opinion
Lots of light, a very large living area with a raised ceiling, no works required, lots of charm.
Localize this property
Diagnostics
Energy Performance
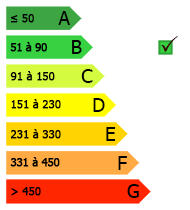
Greenhouse gas emissions
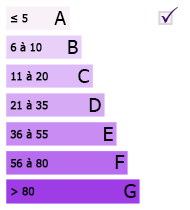
Enquiry about this property 2606
These properties may interest you
A fully renovated traditional house set in parkland,
Rabastens et environs
299,000 €
History and character
Rabastens et environs
371,000 €
Village house, garden and atelier
Rabastens et environs
259,000 €
Lovely one-storey house in the countryside
Rabastens et environs
291,500 €
Bright house in Rabastens, garden with trees, swimming pool and garage
Rabastens et environs
399,000 €
Charming house in the city center, with a quiet garden
Rabastens et environs
250,000 €
Traditional, high-quality house
Rabastens et environs
339,200 €
Renovated character building, 3 rented apartments and a cellar
Rabastens et environs
315,000 €
Single-story wooden house, wooded garden, shed
Rabastens et environs
351,750 €
Large house and huge garage, in a residential neighborhood
Rabastens et environs
249,000 €
A quiet house, a very friendly organization
Rabastens et environs
279,000 €
.
Rabastens et environs
434,000 €

