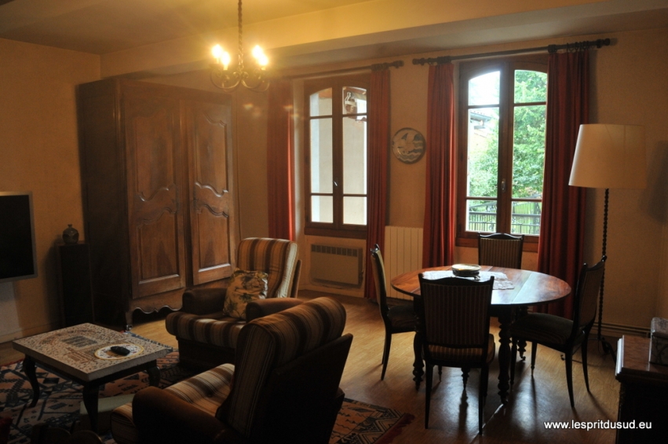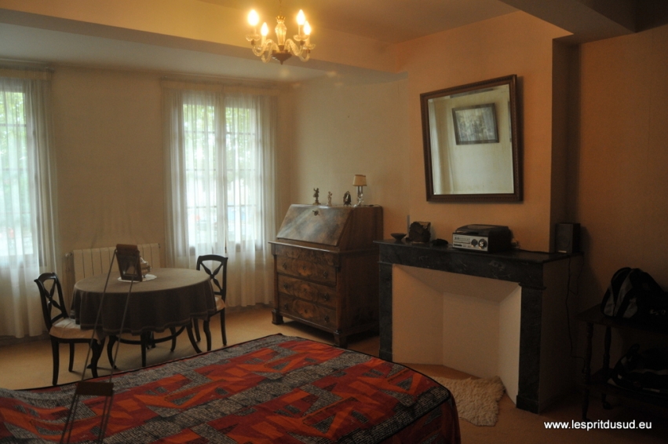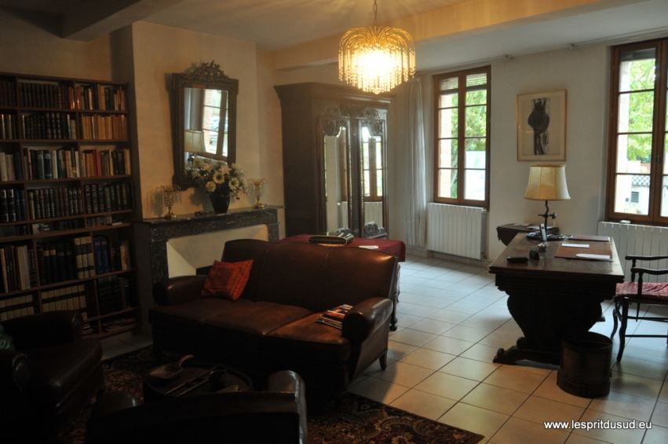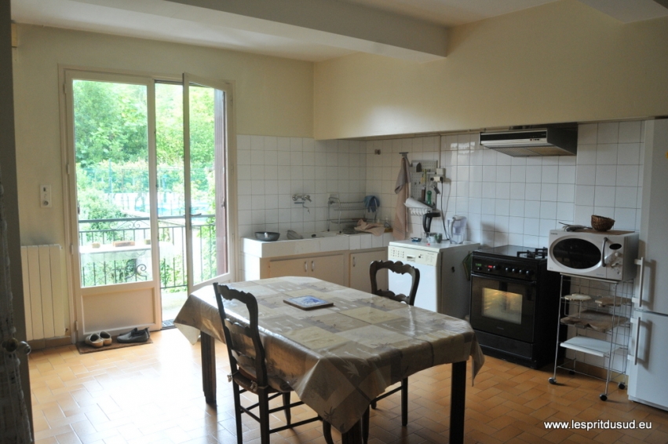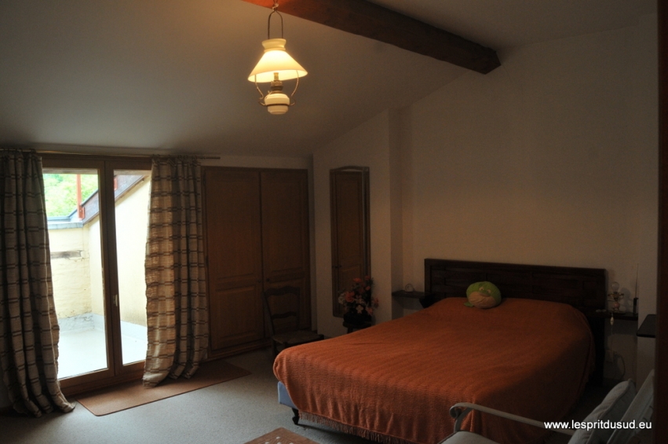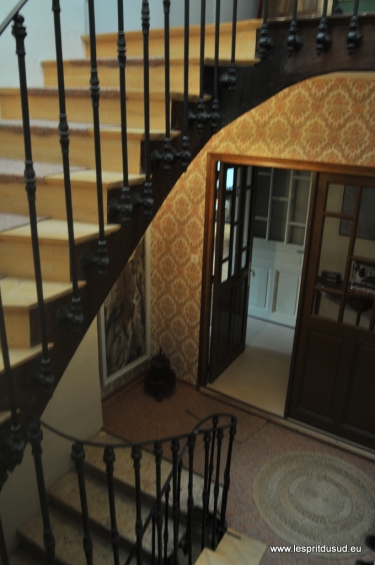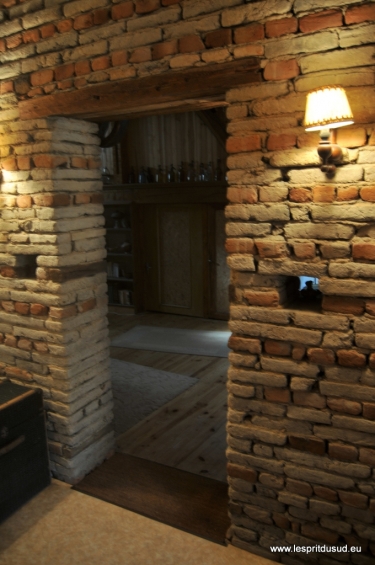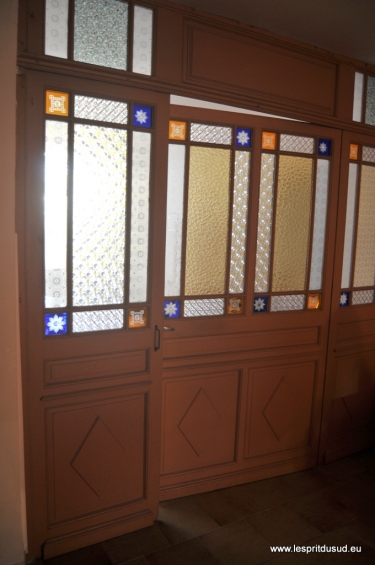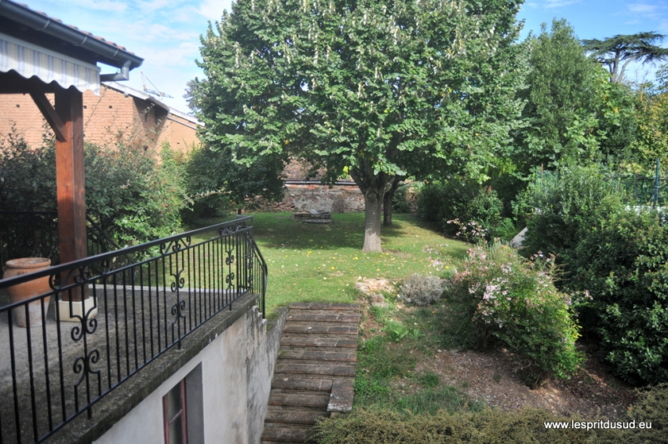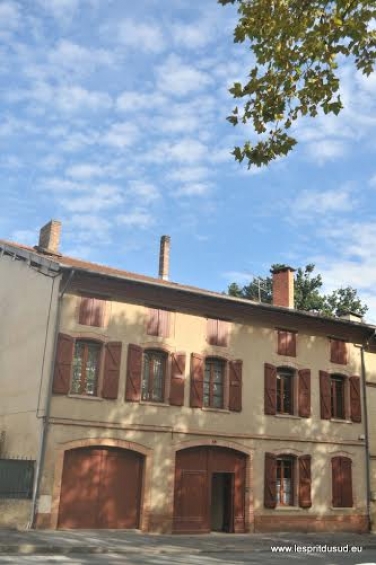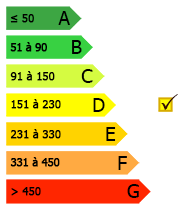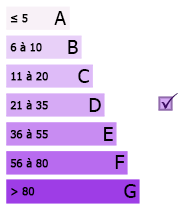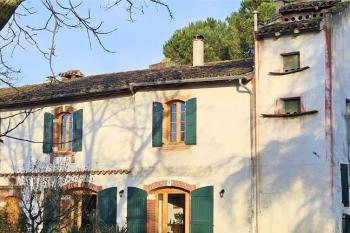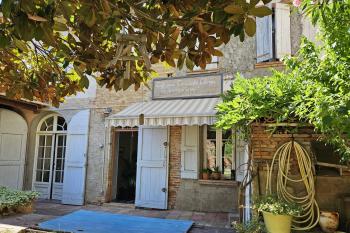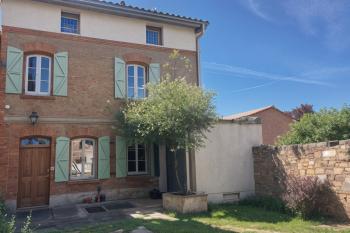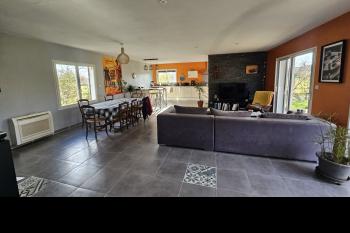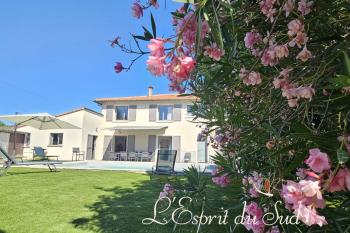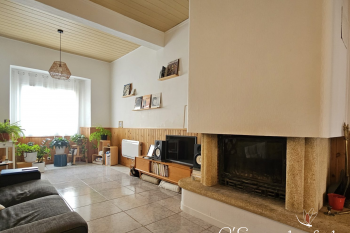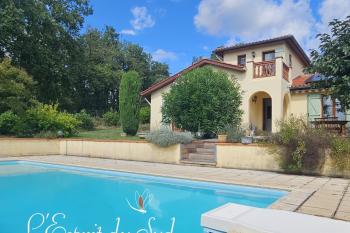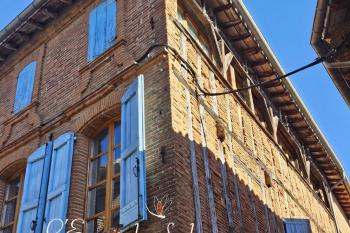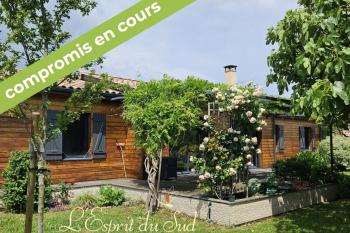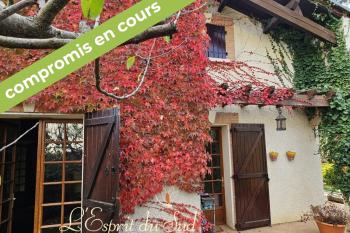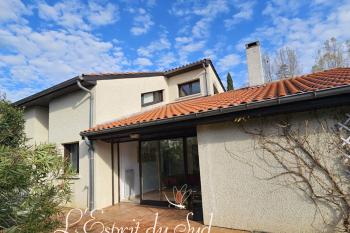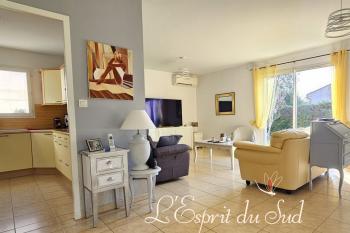One house, several possibilities
Situated just a step from the city center of Lisle-Tarn this vast house of 340m ² with its garden of more than 500m ², is quite at the same time comfortable, generous and charming. Surprising volumes, multiple possibilities will delight a big family, a liberal profession or another an investor who will already have and without too many works 3 flats to rent. The attached garage is an additional asset.
Description of property
This house consisted of 3 levels addresses several projects: family house with garden and garage, place of activity for liberal profession and main house, or still the possibility for an investor to have 3 housing served by the big hall of the ground floor and the stone staircase leading to the fitted out floors each is in the continuity of the house or in independent housing, according to the project. The main entrance of the house is made by a beautiful wooden door giving onto a closed hall and the ground floor of the house: 118m ² hall of 20m ² office of 26.5m ² with French window on garden stay of 30m ² bedroom of 24.5m ² shower-room of 5m ² independent toilets garage of 22m ² A stone staircase leads on the 1st floor: 140m ² lounge of 30m ² dining room of 26.5m ² kitchen (access brings down) of 24.5m ² 2 bedrooms of 13m ² and 22m ² bathroom of 8m ² release of 16m ² with toilets, cupboards and 2nd closet level: 84m ² landing fitted out (brick-built wall of origin) in stay of 29m ² ( very cosy place) 2 bedrooms of 19m ² each shower-room of 5.5m ² and a laundry of 10.2m ² 2 attics of which 1 easily convertible (insulation OK) Tighten in garden level of 24m ² (boiler town gas) on storeroom with access garden by independent staircase Garden raised of 569m ² with automatic watering by well External venetian blinds with internal commands.
Our opinion
A beautiful Town Hall with a raised garden and a garage, besides, situated well, comfortable and being able to suit to various projects. What else?

