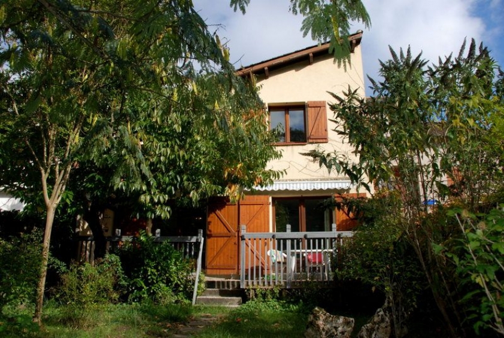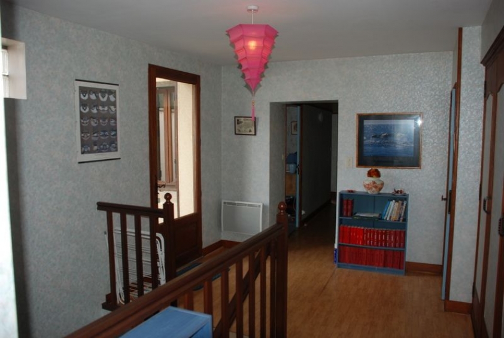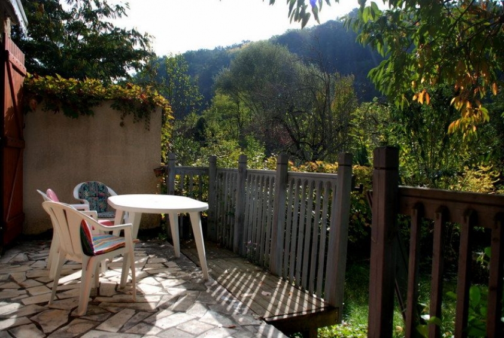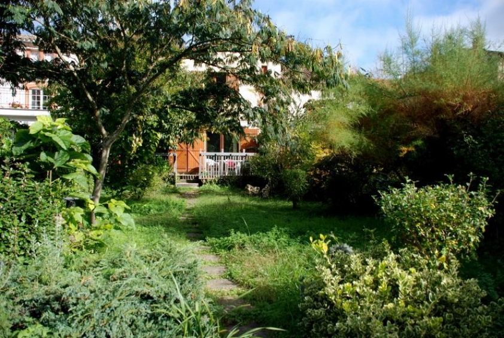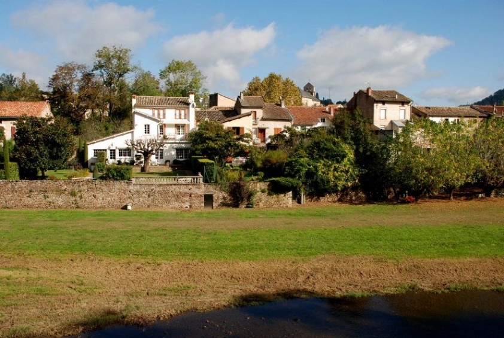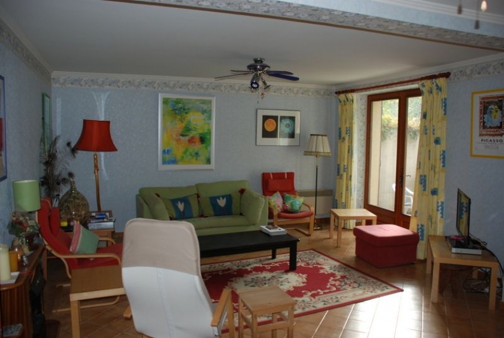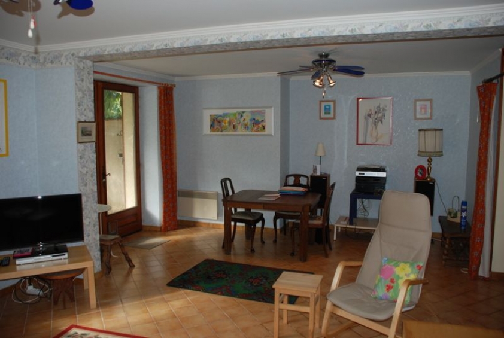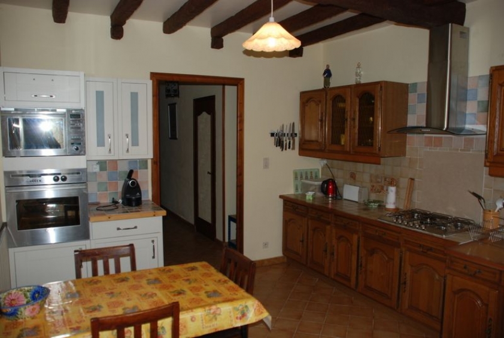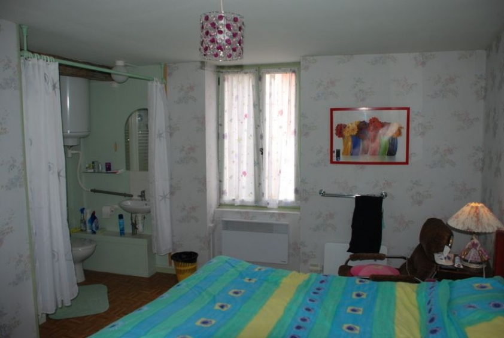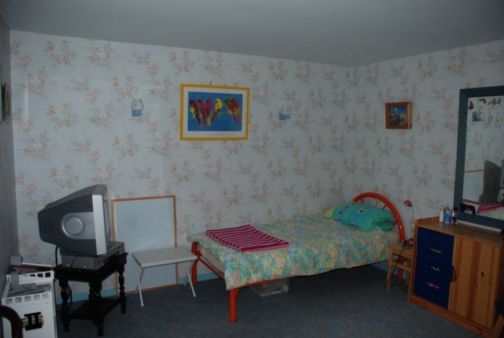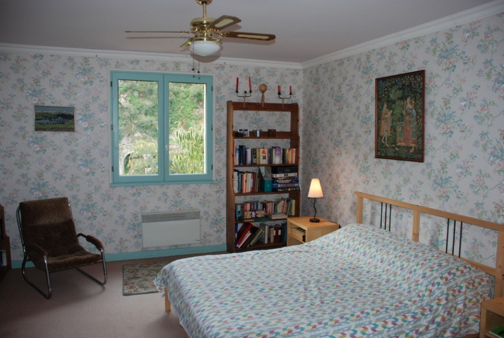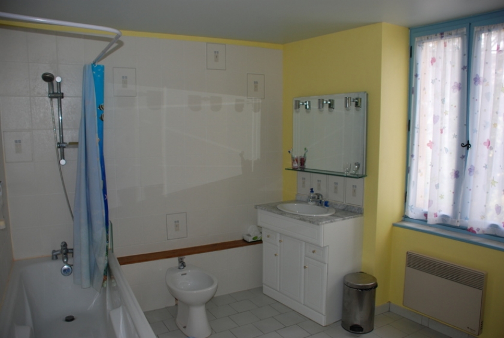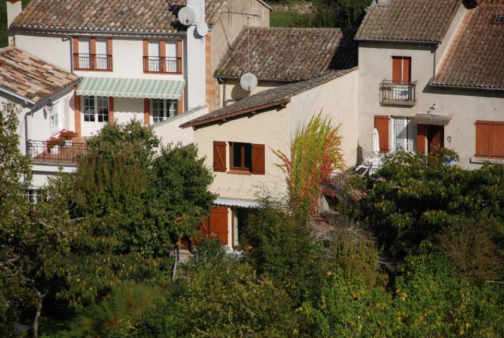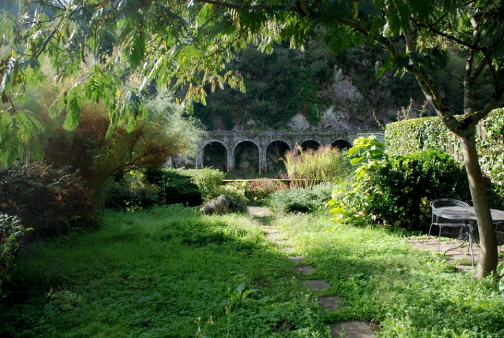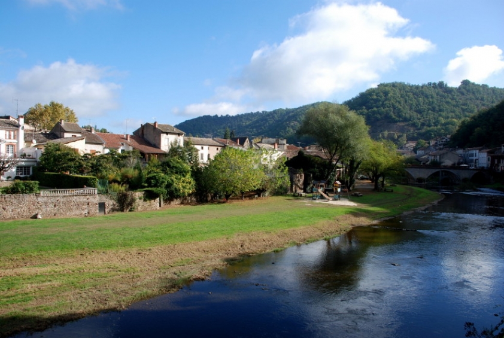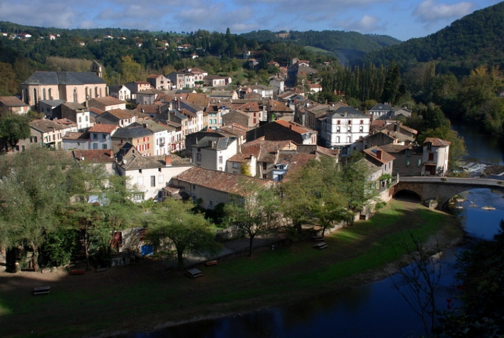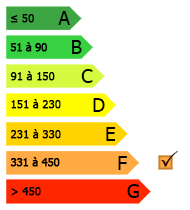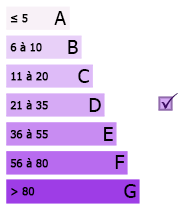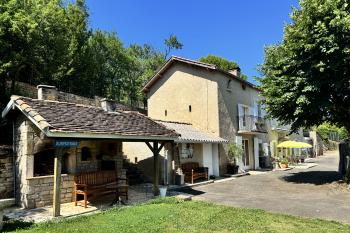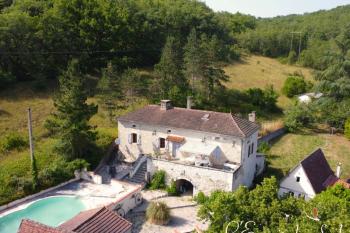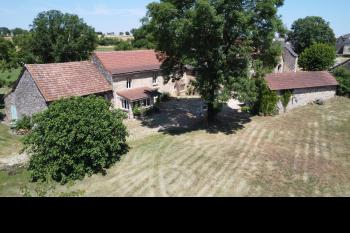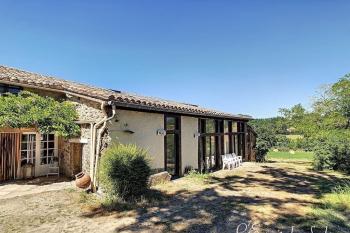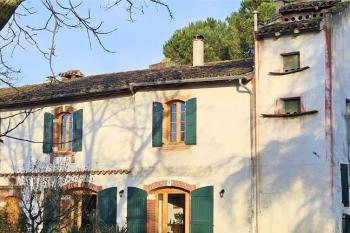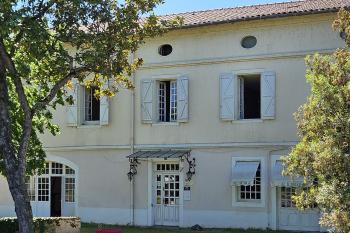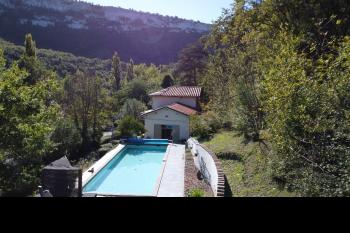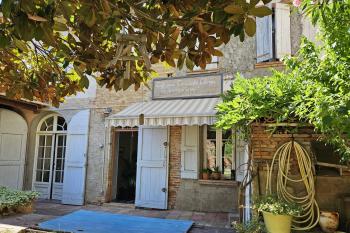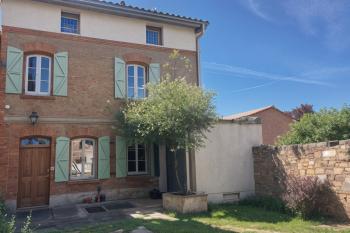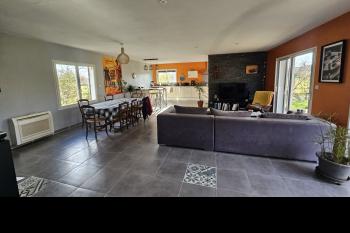Riverside village house with garden
Conveniently situated in the small and quiet little town of Laguépie, with its good range of shops, cafés, restaurants and a railway station on the line to Toulouse, this terraced home will appeal to someone who wants a comfortable, recently modernised home. It would make a perfect ‘lock up and leave’ holiday or retirement home.
Description of property
Conveniently situated in the small and quiet little town of Laguépie, with its good range of shops, cafés, restaurants and a railway station on the line to Toulouse, this terraced home will appeal to someone who wants a comfortable, recently modernised home. It would make a perfect ‘lock up and leave’ holiday or retirement home.
To the rear of the property is a pretty garden with access down to the river and a delightful view of the ruined chateau on the opposite bank.
The front door opens directly from the street, which is extremely quiet, and leads you into the kitchen (3.5 x3.2m), which is fully fitted and equipped with light oak-coloured units, a gas hob, electric oven and microwave, extractor and sink. The floor is tiled.
A corridor leads from the kitchen to the remainder of the house.:
To the left is access to the double garage, with its entrance onto the street alongside the front door. There is a small workshop/store in the garage.
To the right is a toilet with a laundry/utility room next door. This has plumbing provision for a washing machine.
At the end of the corridor is a large living/dining room (6.5 x 4 .5m) with a tiled floor, a tv socket, and 2 electric heaters. 2 sets of French doors lead out onto a paved terrace and thence into the garden.
On the first floor is a landing with numerous built-in cupboards. A door leads out onto a concrete roof terrace (10m x 3m) with views over the garden.
Bedroom 1 (4.3m x 3.8m) with carpet and electric heater. Window to front.
Bedroom 2 (3.3m x 3.3m) with electric heater. Blue carpet. Window overlooking terrace.
Bedroom 3 (2.75m x 4.6m) with en suite shower cabin, basin and toilet and an electric heater. Window overlooking garden.
Bathroom (2.35 m x 3m) with part-tiled wall, a bath with shower over, bidet, basin in a vanity unit and electric heater.
There is also a small windowless boxroom with a trap door access to the attic, where there is about 50m2 of potentially convertible space with a dormer window.
Our opinion
A comfortable village house with no works, a nice outlook and facilities just outside the door. And the river for a refreshing summer dip!

