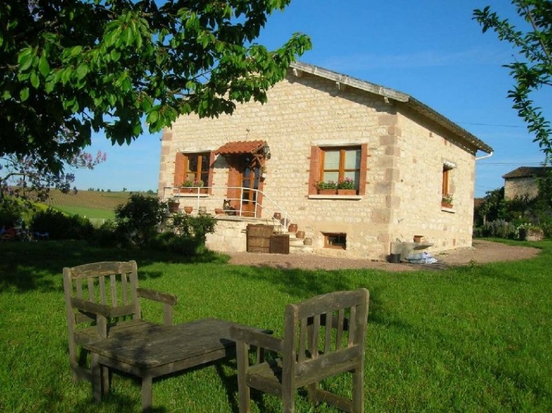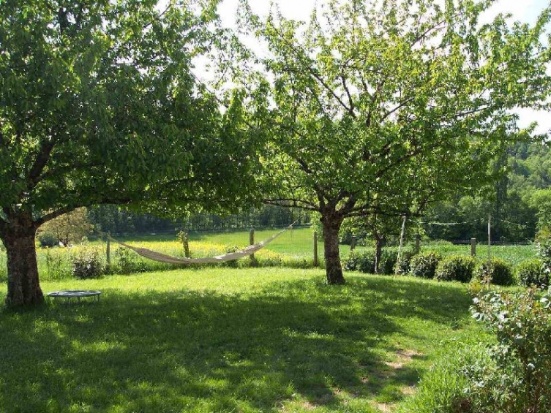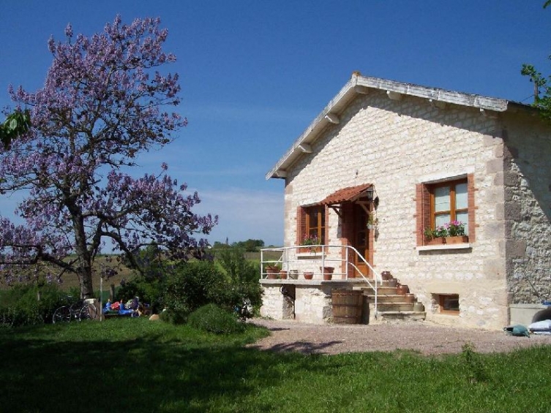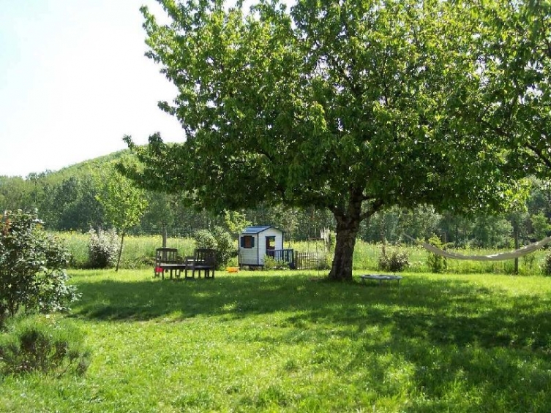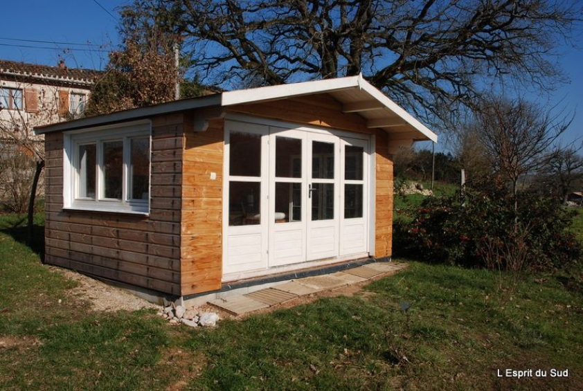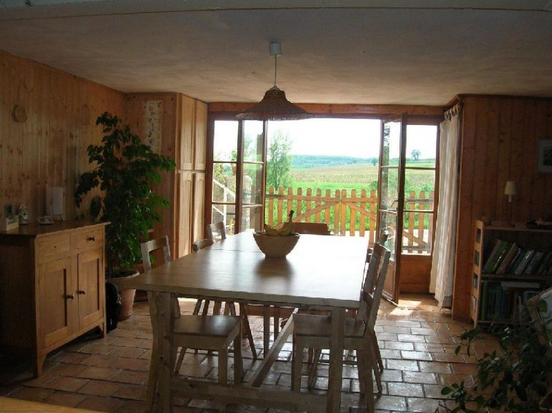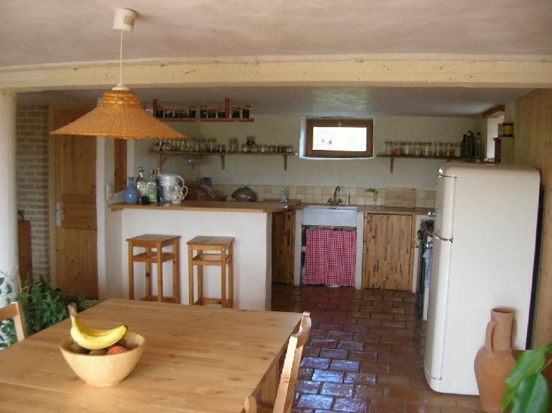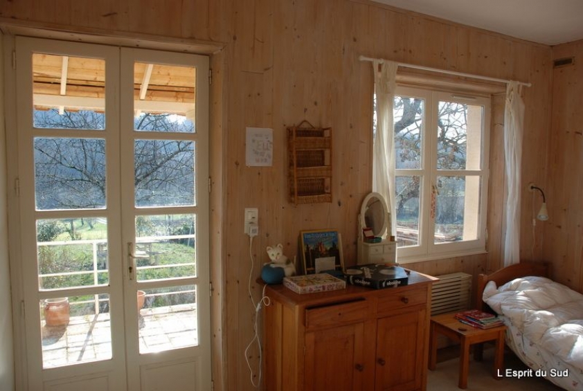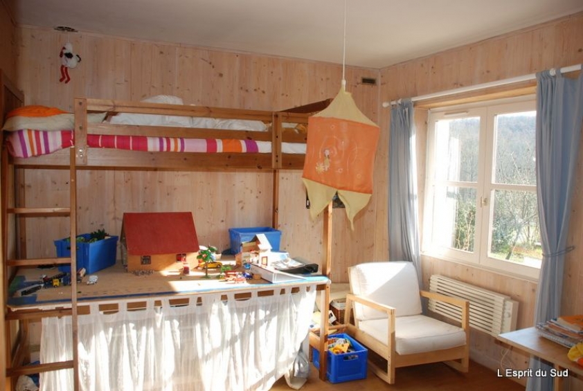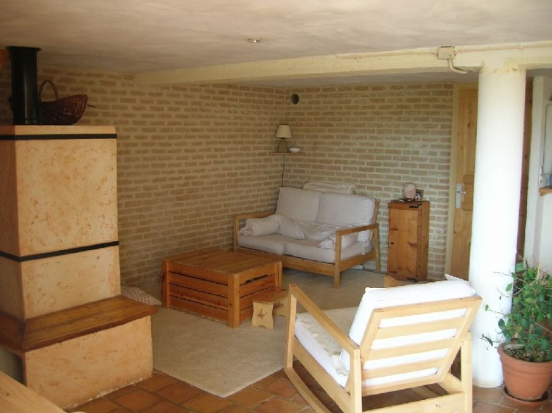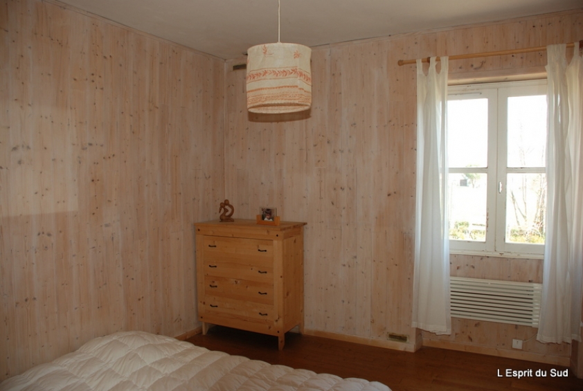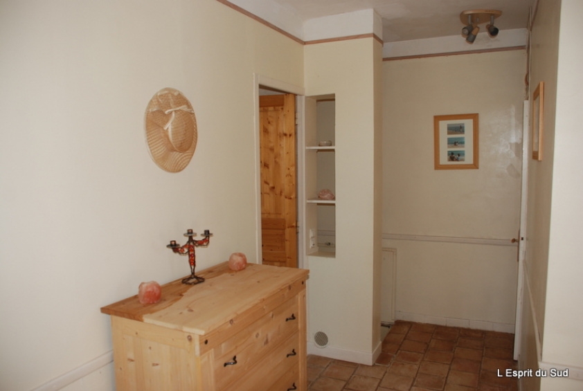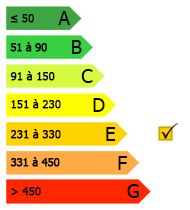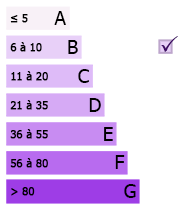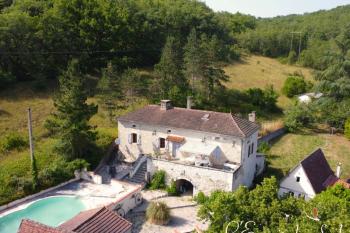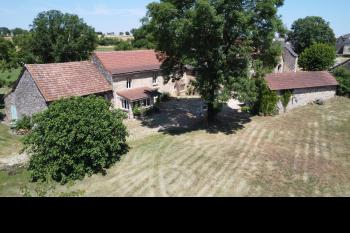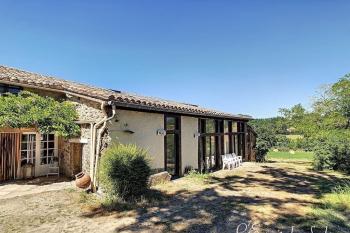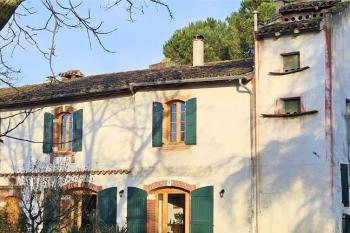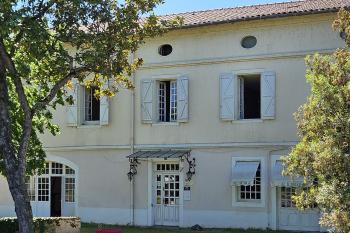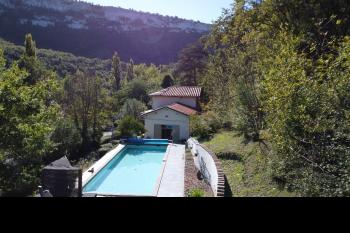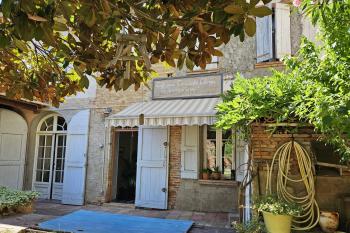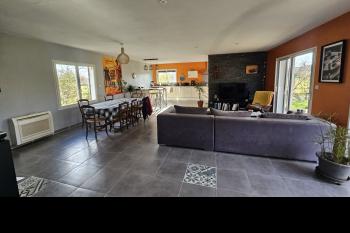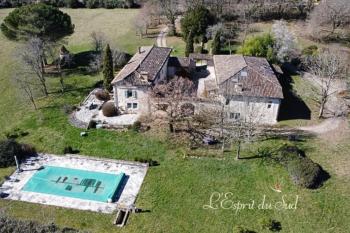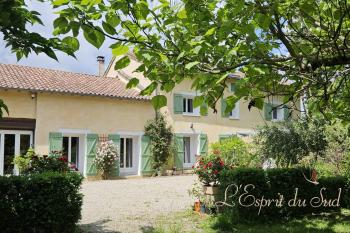Sweet little country home with a garden and a view
Surrounded by fields in the sought-after wine-growing region between Cordes and Gaillac, this attractive white stone house has been lovingly enhanced in the past few years, with the render removed and the stonework repointed, energy-saving wood-burning stove and bio-electric radiators installed, tomette tile floors laid and double glazed windows put in. Now it is a comfortable and deceptively spacious family home, providing three light and bright bedrooms on the first floor and a combined living room, dining room and kitchen on the ground floor. With a large garden and courtyard, it’s an added bonus that the garden can be accessed from both ground and first floors.
Description of property
Double-glazed doors from the south-facing courtyard lead into the large “piece à vivre” with lovely tomette flooring throughout. The living room/dining room measures 38m2, with a “poele de masse” providing a focal point in the living area. The kitchen area (8m2) is towards the back of the room, and separated from the living area by a breakfast bar. Here wooden work surfaces house the sink, oven hob and dishwasher. In addition to the large glazed doors into the room, further light comes through two windows at the rear of the room.
Behind the living area is a storage room / larder (5m2) and to the left of the entrance doors in the living area, partitioned off by wood-panelling, is a further little utility area keeping the hot water boiler and washing machine neatly out of sight and sound.
A wooden staircase leads up to a first floor landing with a storage cupboard, and doors off to:-
A mosaic tiled Bathroom with white suite of WC, bath with shower attachment and handbasin.
Bedroom 1: (12.5m2) with fitted wardrobes, wooden floorboards and a window over the garden to the side
Bedroom 2: (13m2) again with wooden floorboards and a large window overlooking the front garden.
Bedroom 3 (approx 12m2 - L-shaped). With the same floor tiles as the ground floor of the house, fitted cupboards and a window and French doors to a small stone terrace and steps down to the garden.
Exterior
The house is surrounded by its 1000m2 of garden, and you’d be forgiven for thinking there is more land as all the windows of the house look out to open countryside beyond the garden. Two mature cherry trees provide a beautiful shady area while the south-facing courtyard is a great sun-trap. Over the years the current owners have planted a variety of trees and shrubs so the garden is beginning to have an established feel.
Beneath the stone balcony is a storage area large enough for garden tools and lawnmower, etc.
There is a chalet style office / playroom of 12m2 in the garden with electricity making a useful extra room.
In addition to the land around the house, included in the sale price is a patch of woodland of some 5000m2 a couple of kilometres from the house. The owners take advantage of this to provide their own firewood thus making the house economical and self-sufficient to heat.
Plans of the interior of the house available on request.
Our opinion
In good condition so you can move right in.

