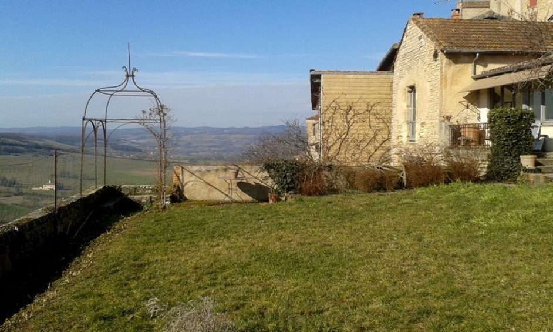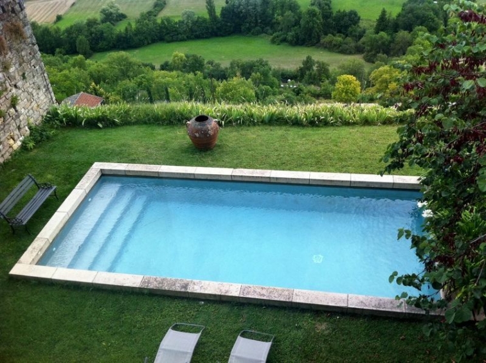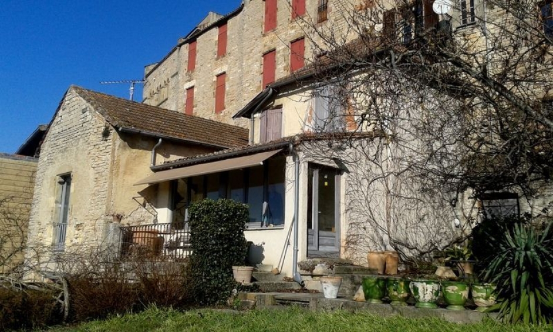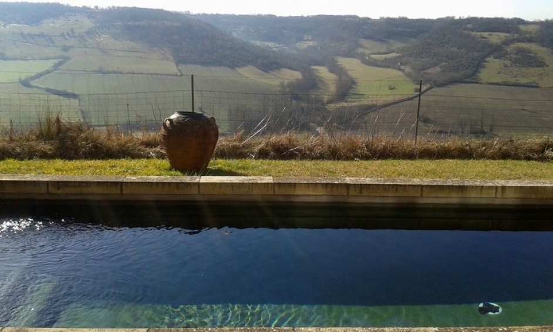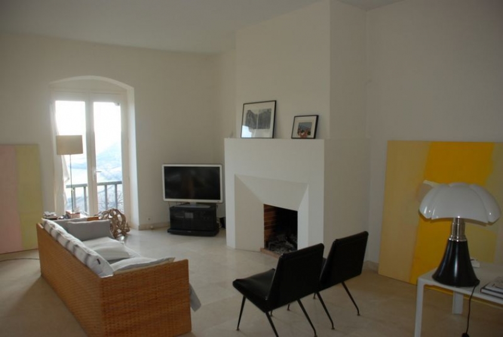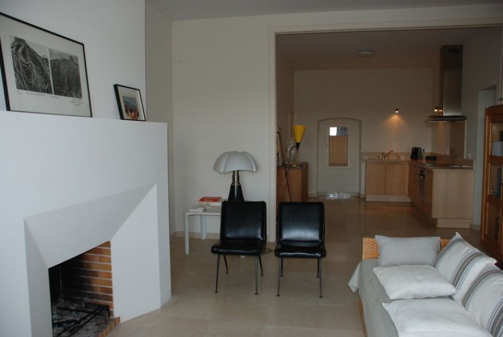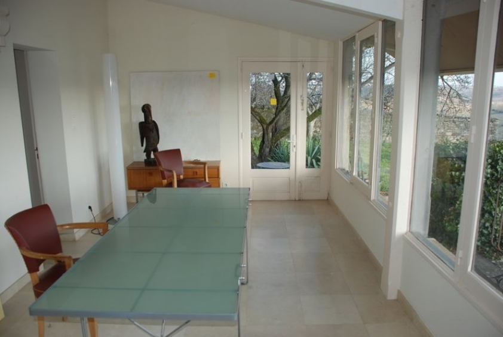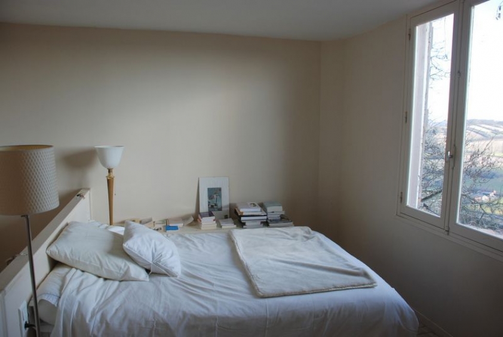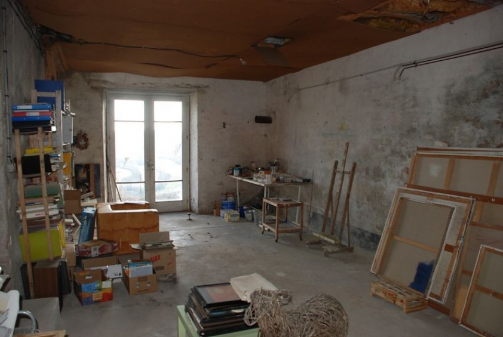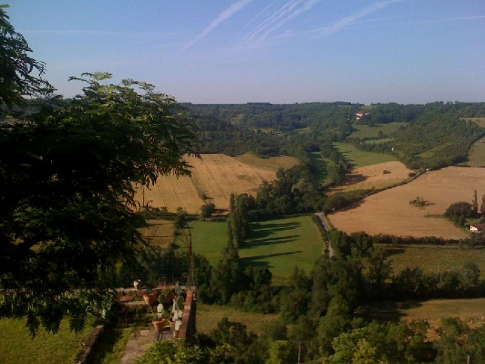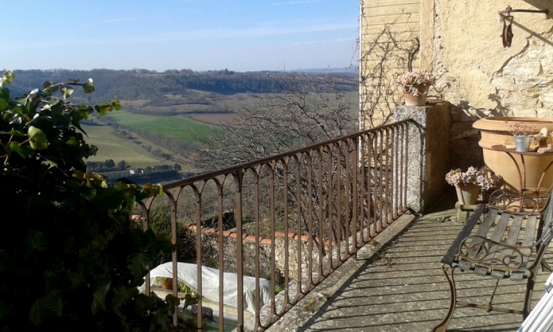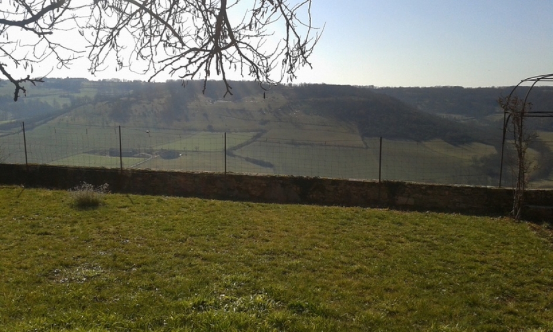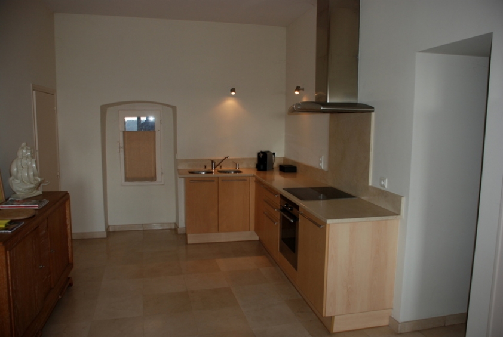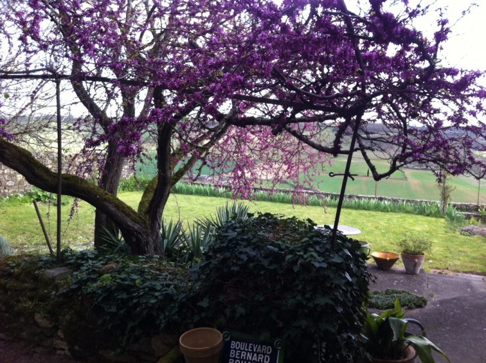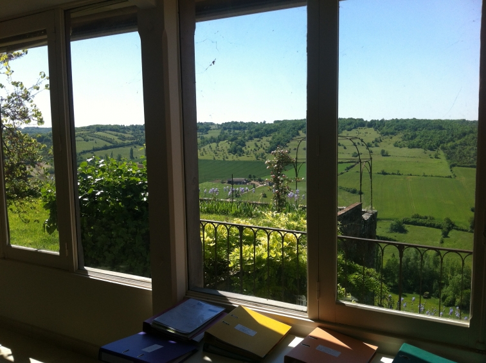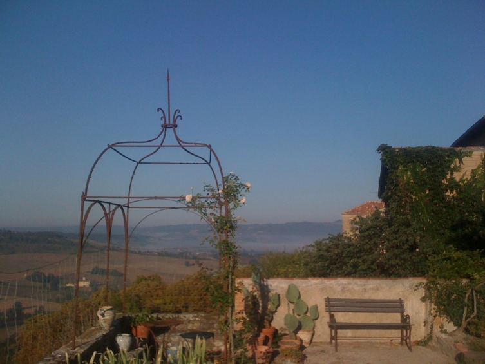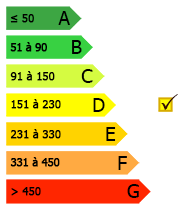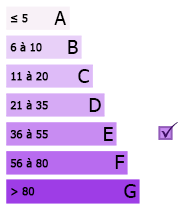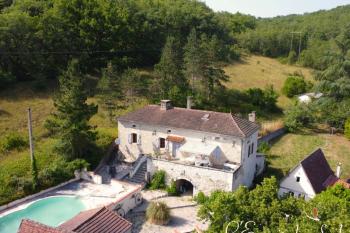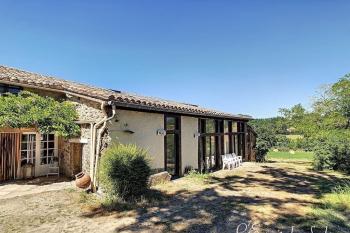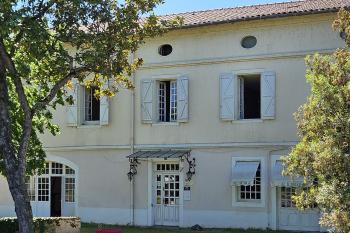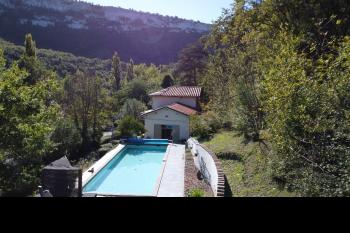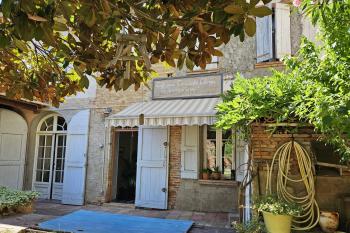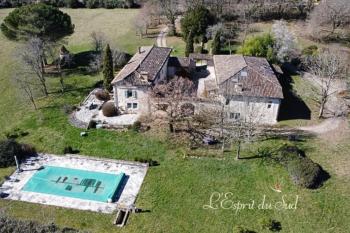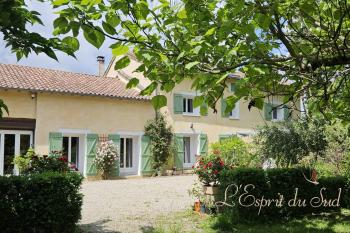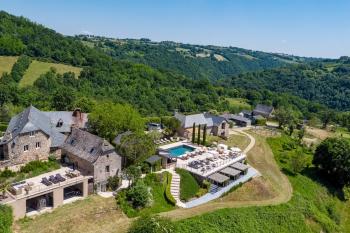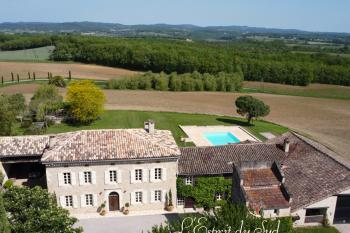The house with the best view in Cordes
Wow what a view! It’s the first thing that strikes you as you walk through the unassuming entrance gate into the garden from the street, and it’s a real surprise. In fact the whole property is a surprise because it is so private and discreet – a real hidden treasure.
Situated on the favoured south side at the top of the old medieval fortified village of Cordes just an hour from Toulouse airport, the house has a superb vantage point over its own garden and the valley beyond. It has a walled garden consisting of two terraces, the bottom terrace having a natural-style swimming pool with a limestone curb.
Description of property
There is a separate entrance door to the house from the street, bringing you into a small hallway leading through to a large open-plan room of 42m2, looking out over the valley. At the near end is a kitchen with fitted units including an electric oven, ceramic hob, and extractor hood. Off the kitchen is a utility room / larder.
The kitchen is open plan to the living / dining room with a new fireplace and marble flooring – common to the whole ground floor with underfloor heating for added comfort.
Through from here is a conservatory / office of 16m2 with a semi-glazed wall to better appreciate your vantage point while you attempt to work. A part-glazed door leads out to the garden, whilst an internal door leads to a hallway with a cloakroom and stairs up to a bedroom of 9m2 on the first floor with its en suite shower room, which is fully tiled with a shower, basin and toilet. There is reversible air conditioning in the bedroom, and of course an amazing view.
From the lower garden terrace a pair of French windows lead into a spacious room of 40m2 which is currently unused. There’s room to create an independent apartment here, and to put a staircase up to the hallway.
Off this room is a small wine cellar and a space housing the boiler. Outside there is a store room housing the oil tank.
Our opinion
An exceptional property in an exceptional village

