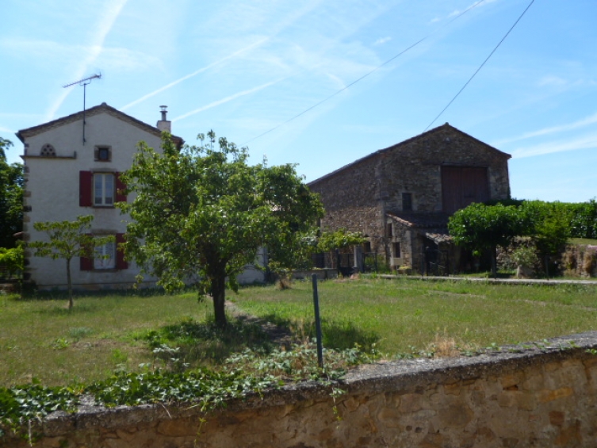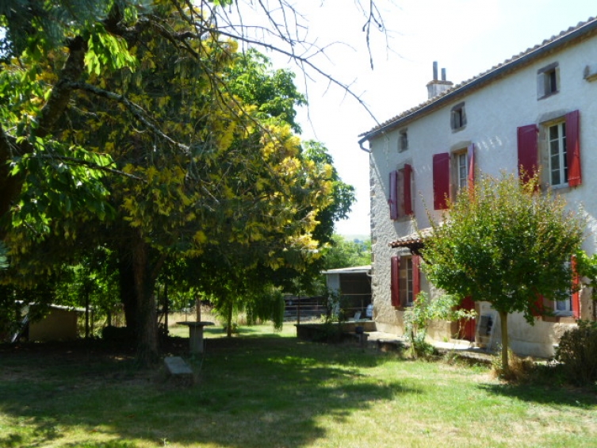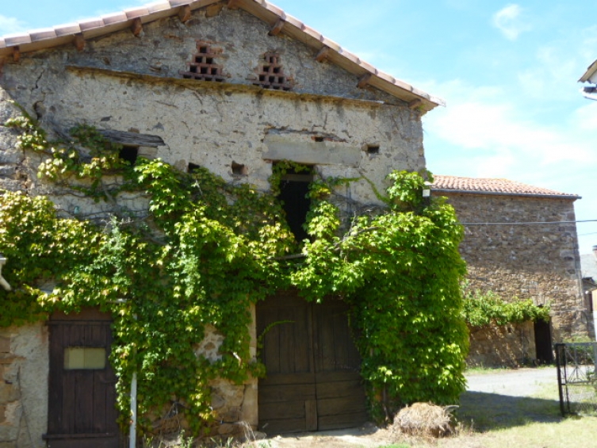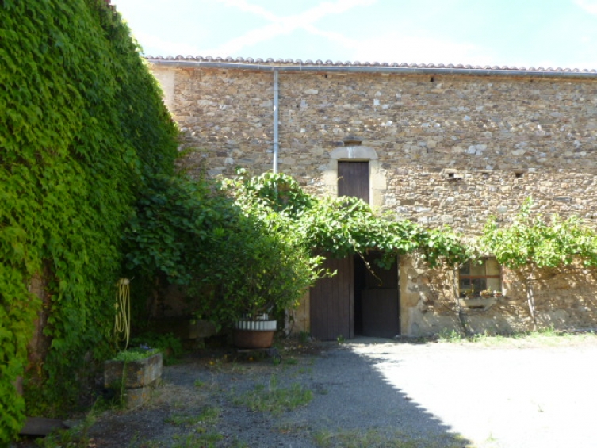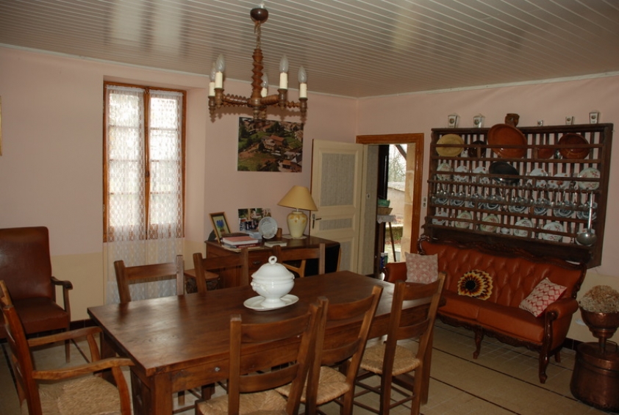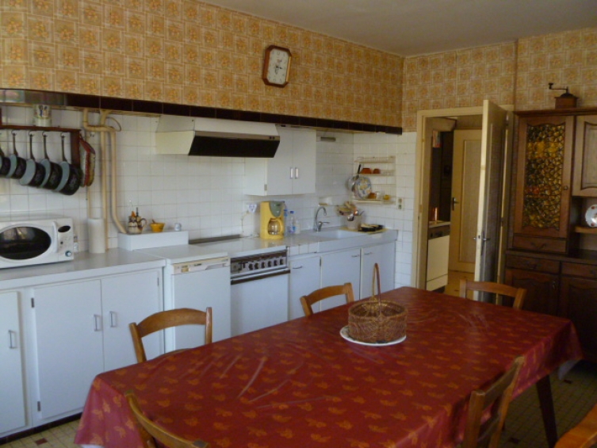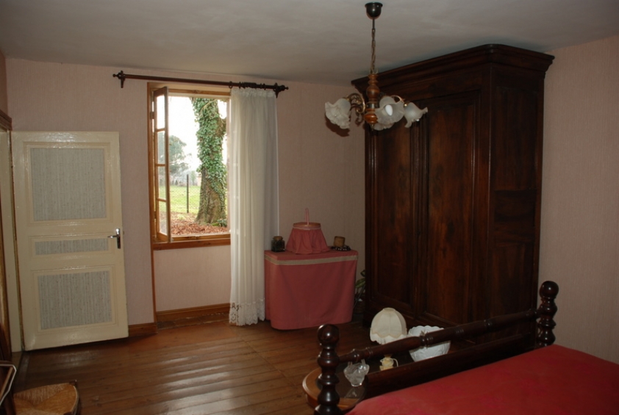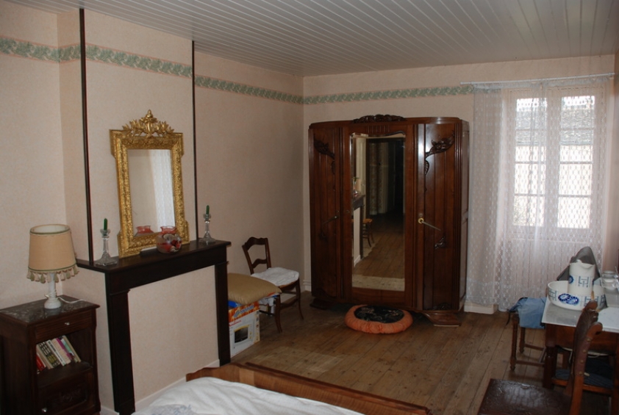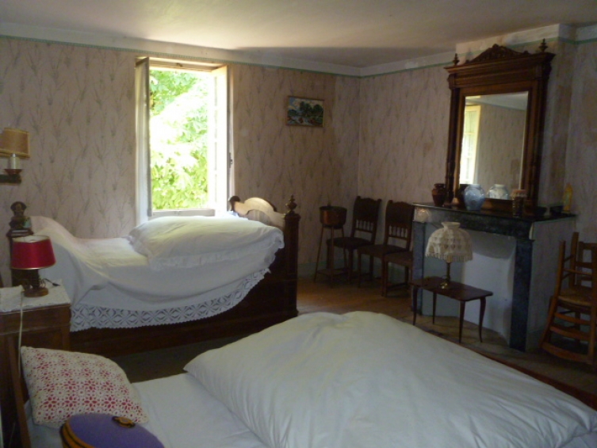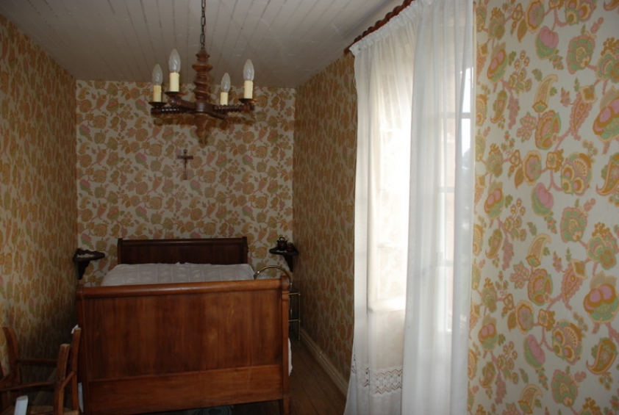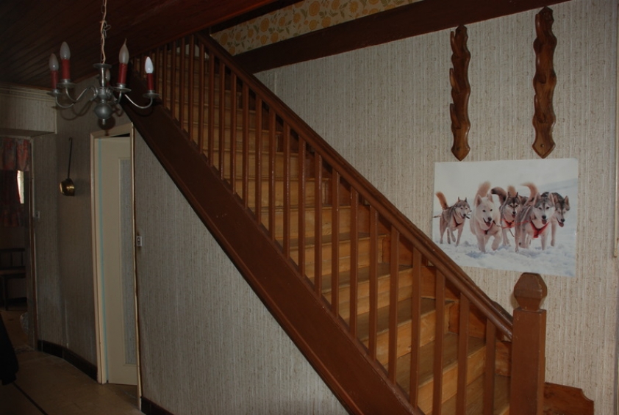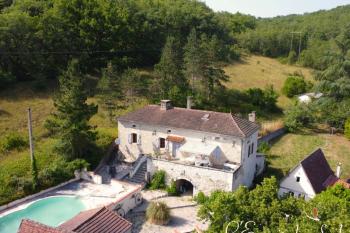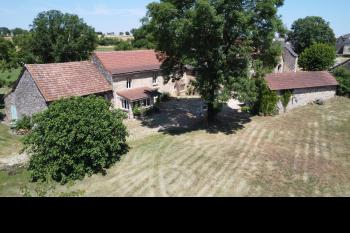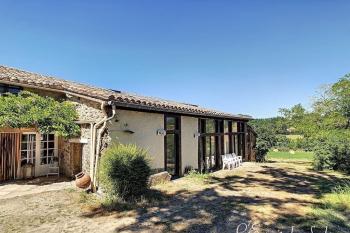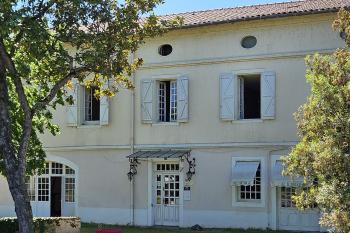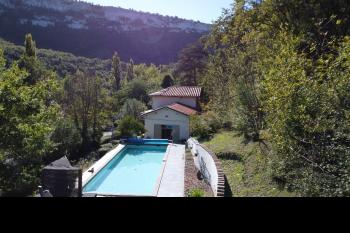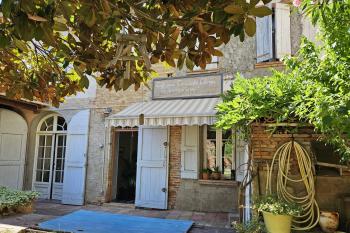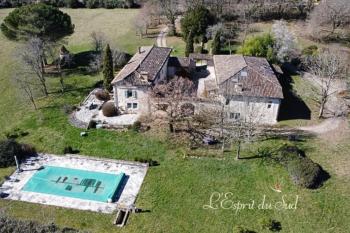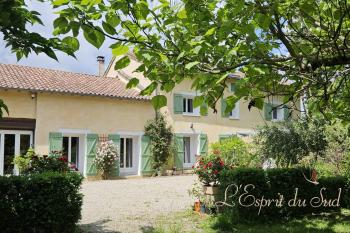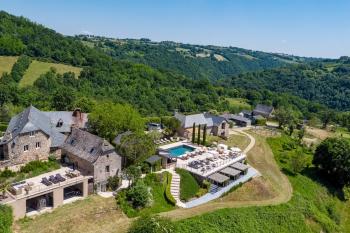Traditional Farmhouse In A Village Setting
Situated on the edge of a little village close to Monesties, this pretty farm has all that it should: an attractive well-maintained house, nice grounds giving onto open countryside, outbuildings – essentially two barns arranged in an L around a courtyard.
All is pretty clean and well maintained but you should nonetheless expect to update the interior of the house which has a 1960’s look. Redecorate, install a new bathroom on the first floor, a more modern kitchen, get the electricity checked out and the loft insulated, and you have a comfortable modern home.
Even so the house is already perfectly habitable with LPG-fired central heating.
Description of property
On the ground floor there is a central hallway which traverses the house linking the front and rear entrance doors.
On one side there is a kitchen (5 x 4m) with fitted formica units, and a dining / living room (5.2 x 5.5m).
To the other is a bedroom (or another reception room if you prefer – 3.8 x 5m) with its original floorboards.
A shower room is situated under the stairs with a separate toilet.
On the first floor are 3 bedrooms, two of which have period fireplaces.
The outbuildings are gathered on the other side of the courtyard, notably two stone barns of 140m2 and 160m2, each with old stables on the ground floor and a floor above. There are two hangars attached behind (one built in stone, and the other in corrugated sheeting)
Our opinion
Genuine, untouched, in good condition and right by the bakery!

