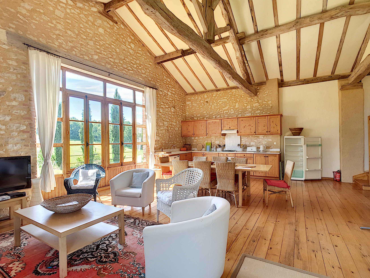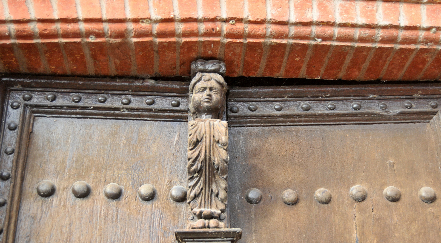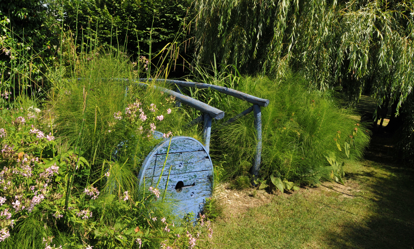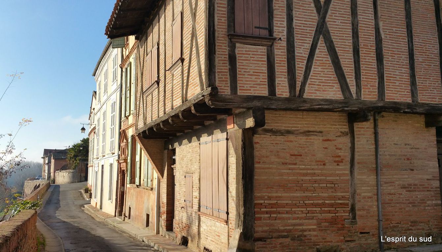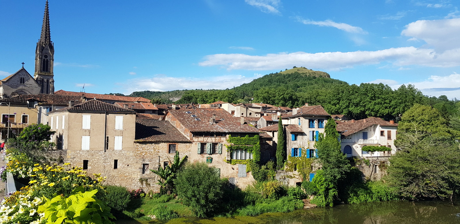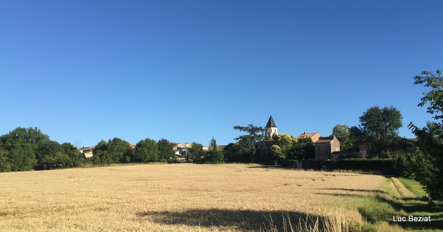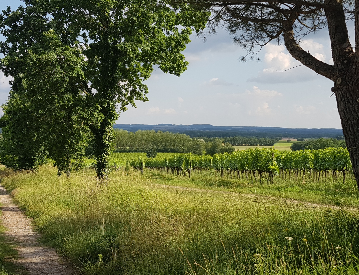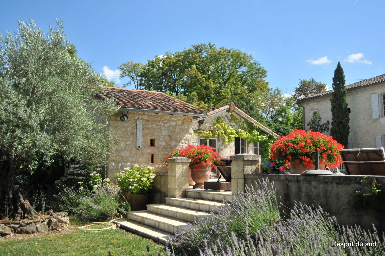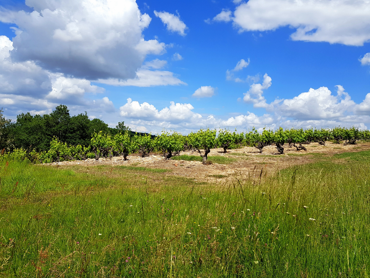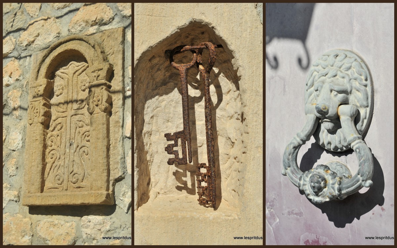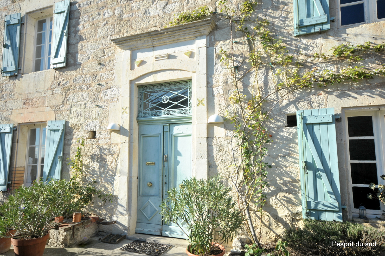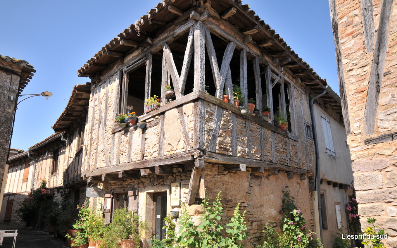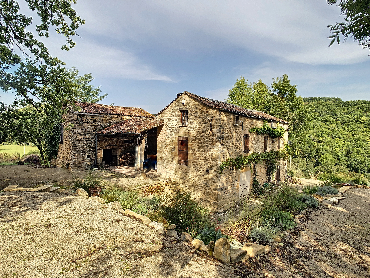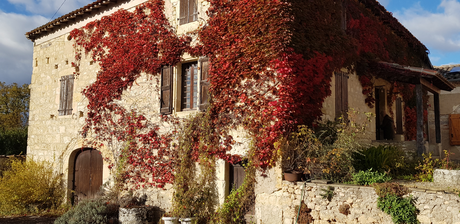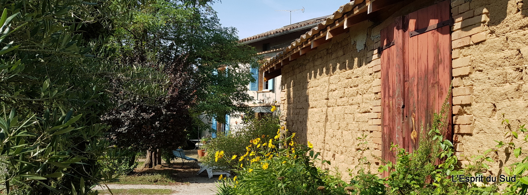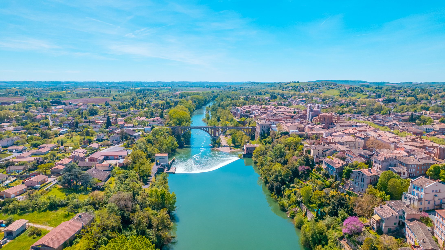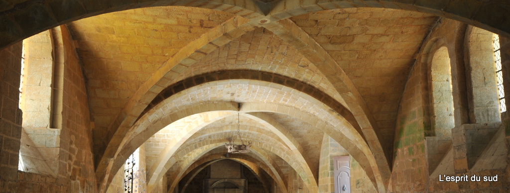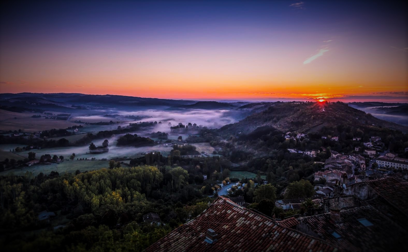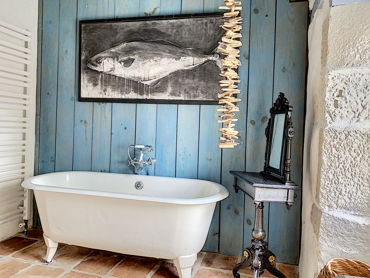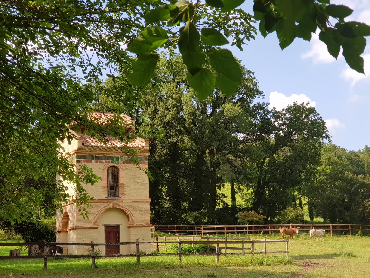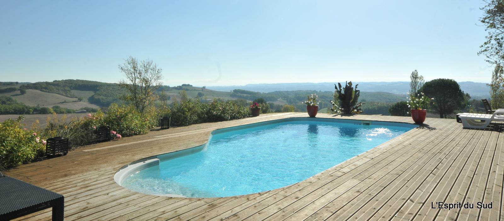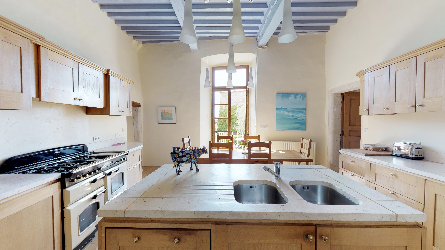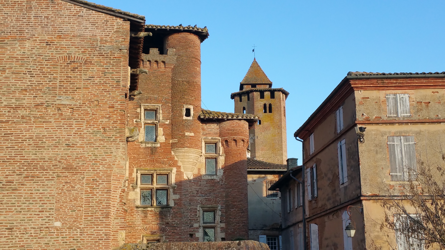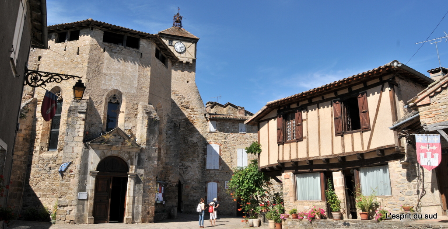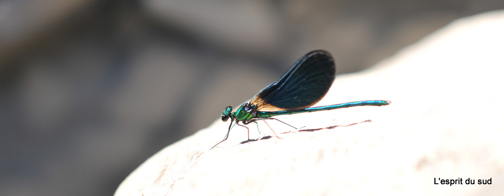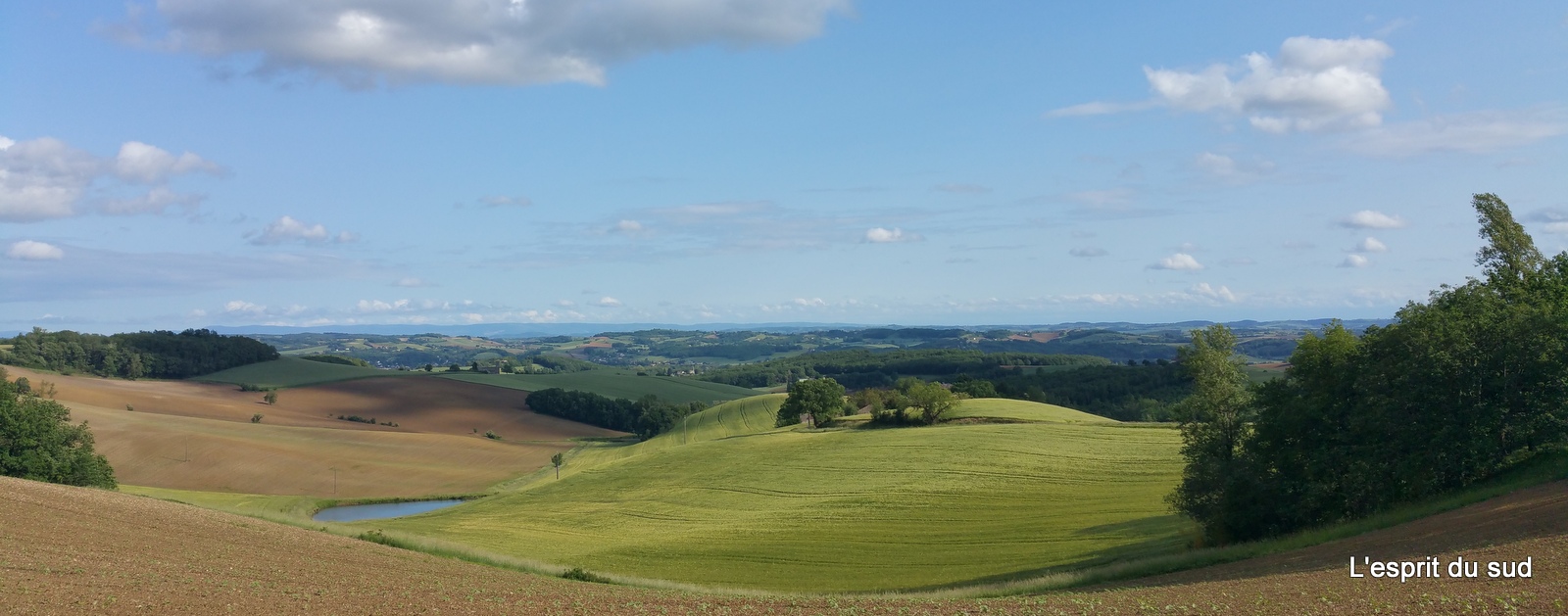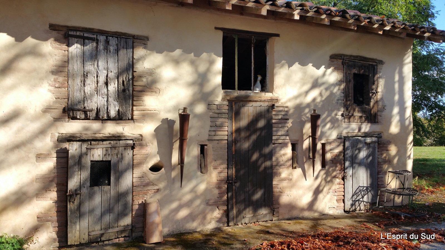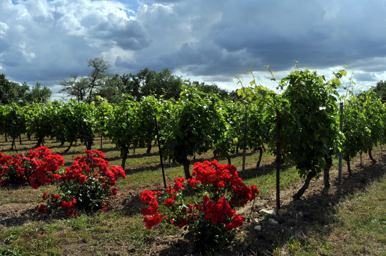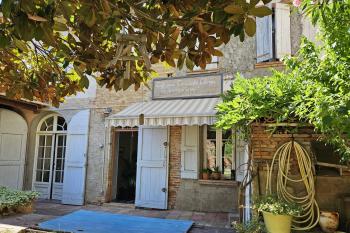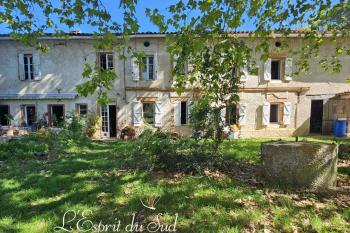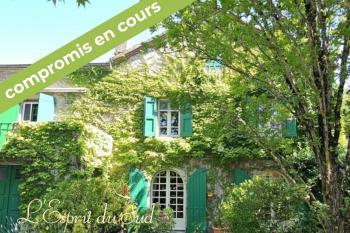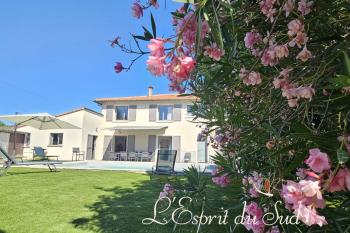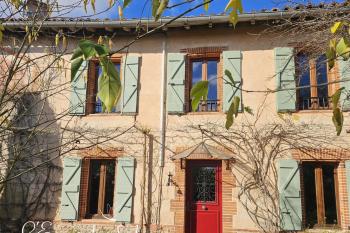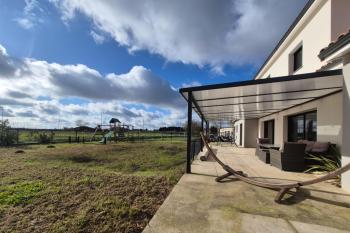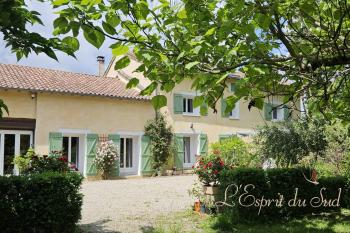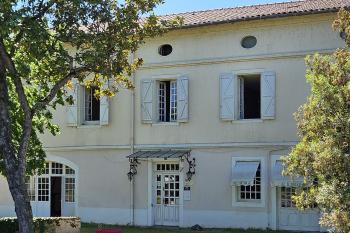- 06 76 23 91 03
- Login
History and character Rabastens et environs
In Rabastens, this house is full of charm and history, close to all amenities. The house has many period features, including cement tiles, exposed beams and fireplaces. It has undergone a number of major renovations over the last few years, including: the beams have reappeared, shower rooms have been created, wallpaper has been replaced by lime plaster, and an insert has been installed in the chimney flue. You can continue to add your own personal touch.
Part of the terrace is covered by a traditional roof, extending over the garden to another unexpected terrace with a beautiful, uninterrupted view.
- 350 m2
- 230 m2
- 5
Large family home and guest house Gaillac et environs
Between Gaillac and Albi, on approximately 6,700 square meters, a large family home flanked by a guest house or rental property, totaling approximately 400 square meters, with a garage and carport.
You can park your car under the carport or in the garage. You enter the house through a wide hallway (opening onto several cozy spaces with what could be an office or library (23m²) on the left, another space currently used by the family's children in front of you, and the large dining room and kitchen on the right. Everywhere, there are beautiful floors, exposed beams, and above all, a welcoming atmosphere. The dining room/kitchen (49m²) features a beautiful brick fireplace. You will also find a lovely, more intimate living room (26m²) with its original fireplace. Next are a utility room, a workshop, and other small, useful rooms. Upstairs, there are seven bedrooms, two bathrooms, and a very large room converted into a study and meditation room. In addition, there is a small guest house. Finally, there is a beautiful garage with a high ceiling, which also offers interesting possibilities for future development.
Technically, major work has been carried out recently: the roof was redone in 2015, including the zinc work and flashings, the ridge and part of the framework. A heat pump has been installed and the attic has been insulated.
- 6786 m2
- 413 m2
- 7
Beautiful character house in a park, close to amenities Gaillac et environs
We are thrilled to present this beautiful stone character house of about 280m2 which has been well maintained and is set in a lovely wooded garden close to Gaillac.
We love these houses that have stood the test of time and allow us to feel all the care that went into their design, construction, build quality, maintenance and love.
Beautiful patterned tiled corridors lead to the rooms such as the kitchen which opens out onto the verandah, the large dining room with its view of the gardens and the living room with its fireplace and warm and cozy feel. In addition, there is a small office, bathroom and a laundry room.
Upstairs, the bedrooms are all delightful, bright and spacious (16 to 21m²), with the beautiful classically styled bathroom which is in excellent order with its parquet flooring and the shower room with a walk-in shower. The attic has potential for conversion.
An enchanting and well-maintained exterior with a large garage and a workshop complete the property all reflecting the character of the house.
Outside, we find ornamental trees and shrubs, various fruit trees (cherry, pear, apricot, etc.), a shed, numerous water features, and a well. Part of the garden can be built on and the house is fenced on two sides.
Les informations sur les risques auxquels ce bien est exposé sont disponibles sur le site Géorisques : www.georisques.gouv.fr

- 3000 m2
- 280 m2
- 5
Bright house in Rabastens, garden with trees, swimming pool and garage Rabastens et environs
- 560 m2
- 162 m2
- 5
Charming real estate complex Lavaur - Vallée de l'Agout
In Lavaur, a charming, peaceful property complex.
Set in nearly 2,000m² of wooded grounds, a typical farmhouse of around 160m², but not quite that size as an extension has been perfectly integrated into the landscape.
The façade is really pretty, with very soft tones, and on one side, a staircase leads to a chapel with a ribbed vaulted ceiling. This room is particularly charming and bright, with a special softness about it. Below is a real cellar.
The house has 4 or 5 bedrooms, depending on whether you want 1 or 2 living rooms, and 3 bathrooms. The main house is heated by an economical and environmentally friendly pellet boiler.
Add to this the dovecote, which has been converted into a pretty little 30m² apartment with its own terrace.
Information on the risks to which this property is exposed is available on the Géorisques website: georisques.gouv.fr.
- 2074 m2
- 160 m2
- 5
A unique property Rabastens et environs
A rare piece of property that bears part of the history of Saint-Sulpice. The Auberge de la Pointe already existed in the 17th century and was located opposite the ferry across the river. It welcomed merchants and also served as a horse relay for private individuals. Around 1785, it became a coaching inn and one of the liveliest places in Saint-Sulpice. Between the wars, it became an Auberge and from 1983 to 2005, a renowned restaurant.
This large building, flanked by a dovecote and a swimming pool in need of restoration, as well as terraces at the back nestling in parkland facing the river, could lend itself to many projects. It could be used as a hotel, given its current configuration, or as a home for people, businesses, participative housing, senior citizens' shared accommodation, etc. .... or, more simply, as a home for a large family looking for an exceptional property.
- Room 2 (large fireplace): 42m2 with working fireplace;
- small lounge of 20m2;
- 17m2 reception area;
- large 93m2 reception room;
- 2 washrooms (1 to be redone) on either side of the building.
- Several areas were dedicated to the kitchen (155.73m2 in all, including the kitchen, scullery, dishwashing area, linen room, cold room, incoming goods, etc.),
laundry, cold room, incoming goods and fish store).
- 22m2 staff area;
- 30 m2 cellar.
On the first floor, a 113 m2 flat to renovate with 4 bedrooms and a terrace. Also on the first floor, 187 m2 to restore, comprising an old shower room, a new one, a toilet and 7 bedrooms (18m2 - 37m2 - 19m2 - 19m2 - 23m2 - 23m2 and 16m2.
On the second floor, the attic space of approx 348m2 is divided into several separate areas.
A non-functional 6 x 4 swimming pool and numerous terraces in parkland on the Tarn side.
Finally, there is a 20m2 dovecote in need of restoration.
Location: 1.5 km from amenities, 1.3 km from Saint Sulpice station, 4.2 km from the TOULOUSE/ALBI motorway exit 5, no neighbouring buildings, no listed monuments in the area (Château de Mezens or Castela ruins).
- 12028 m2
- 728 m2
- 11
A wonderful country house overlooking its vineyards Gaillac et environs
SOLE AGENTS - This is a superbly presented and immaculate 4 bedroom country house which has been restored to the very highest standards. Set in a private position with sublime views of the glorious Tarn countryside surrounded by its own vineyards, woodland, swimming pool and undulating hills, it is only a few minutes drive from the town of Gaillac, centre of the Tarn wine growing district. The city of Albi with its celebrated Toulouse-Lautrec museum is 25 mins away and Toulouse Blagnac airport can be reached in 45 mins by way of the A68 autoroute.
- 33000 m2
- 240 m2
- 4

